Exterior Design Ideas with a Hip Roof and a Shed Roof
Refine by:
Budget
Sort by:Popular Today
121 - 140 of 66,715 photos
Item 1 of 3
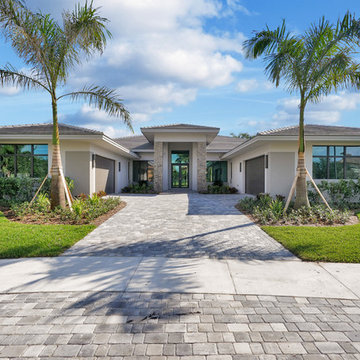
This is an example of a large transitional one-storey stucco beige house exterior in Miami with a hip roof and a shingle roof.
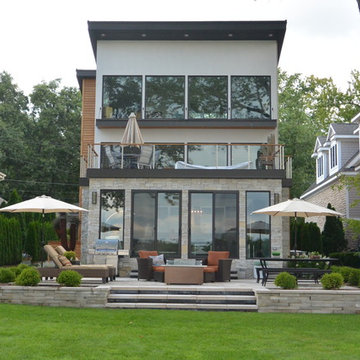
Design ideas for a mid-sized contemporary two-storey brown house exterior in Detroit with wood siding, a shed roof and a metal roof.
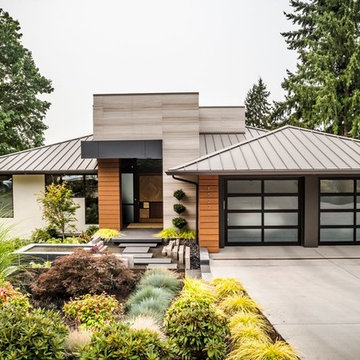
Seattle architect Curtis Gelotte restores life to a dated home.
Design ideas for a mid-sized midcentury multi-coloured house exterior in Seattle with mixed siding, a hip roof and a metal roof.
Design ideas for a mid-sized midcentury multi-coloured house exterior in Seattle with mixed siding, a hip roof and a metal roof.
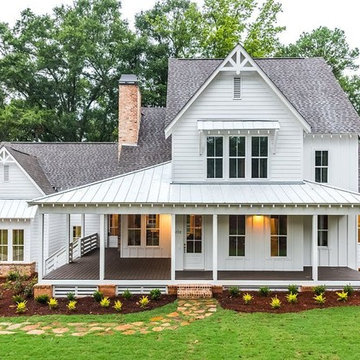
Large country two-storey white house exterior in Atlanta with a shingle roof, vinyl siding and a hip roof.
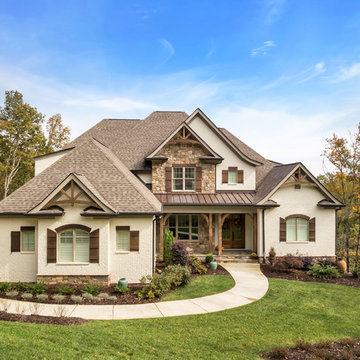
This is an example of a country two-storey white house exterior in Other with mixed siding, a hip roof and a mixed roof.
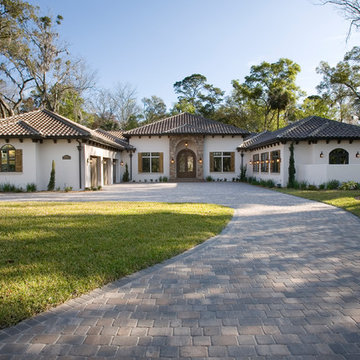
Design ideas for a mediterranean one-storey stucco white house exterior in Jacksonville with a hip roof and a tile roof.
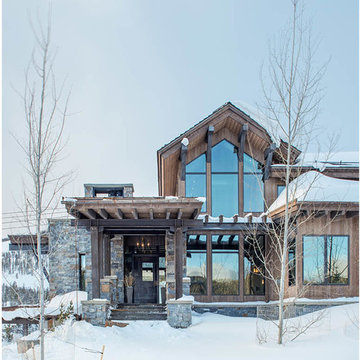
Mountain Peek is a custom residence located within the Yellowstone Club in Big Sky, Montana. The layout of the home was heavily influenced by the site. Instead of building up vertically the floor plan reaches out horizontally with slight elevations between different spaces. This allowed for beautiful views from every space and also gave us the ability to play with roof heights for each individual space. Natural stone and rustic wood are accented by steal beams and metal work throughout the home.
(photos by Whitney Kamman)
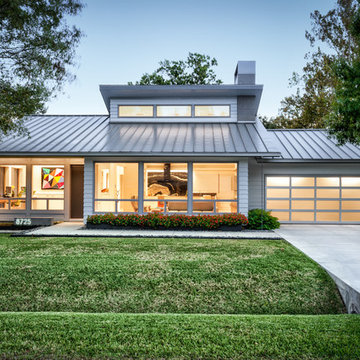
Photo of a midcentury one-storey grey house exterior in Houston with concrete fiberboard siding, a hip roof and a metal roof.
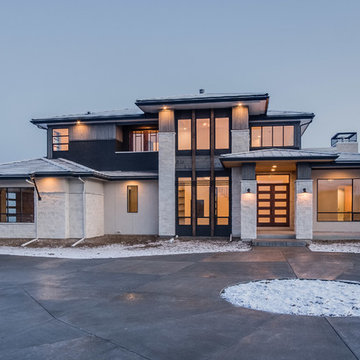
Inspiration for a contemporary two-storey multi-coloured house exterior in Denver with mixed siding, a hip roof and a mixed roof.
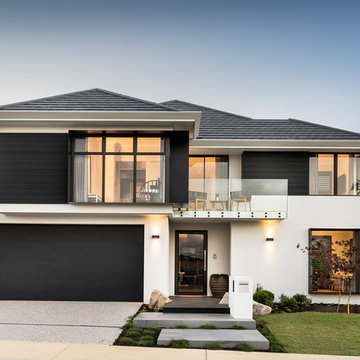
Inspiration for an asian two-storey black house exterior in Perth with mixed siding, a hip roof and a shingle roof.
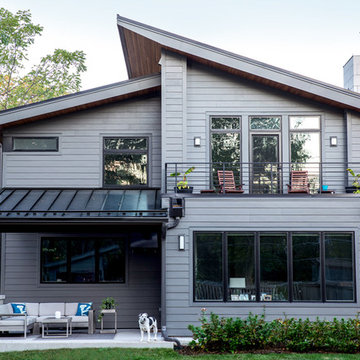
Jason Walsmith
Inspiration for a large contemporary two-storey grey house exterior in Chicago with concrete fiberboard siding, a shed roof and a metal roof.
Inspiration for a large contemporary two-storey grey house exterior in Chicago with concrete fiberboard siding, a shed roof and a metal roof.
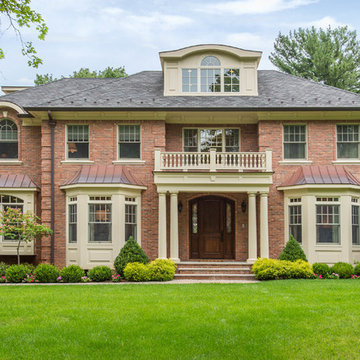
This is an example of an expansive traditional two-storey brick red house exterior in New York with a shingle roof and a hip roof.
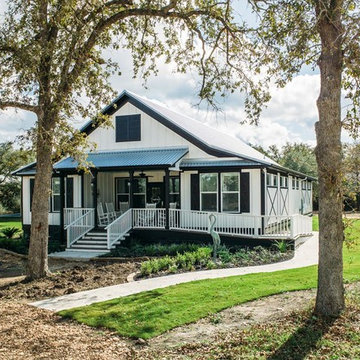
Design ideas for a large contemporary one-storey white house exterior in Austin with wood siding, a shed roof and a shingle roof.
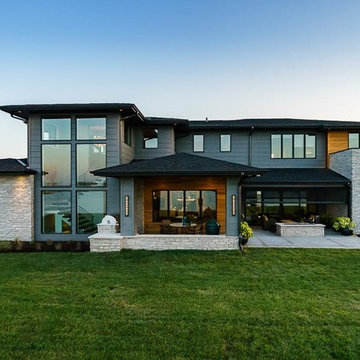
Inspiration for a large modern two-storey grey house exterior in Omaha with mixed siding, a hip roof and a shingle roof.
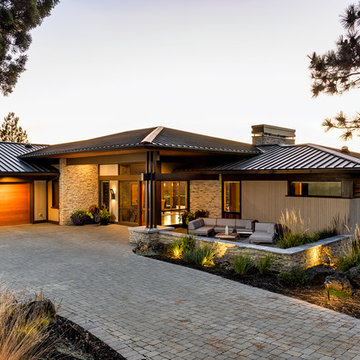
Design ideas for a mid-sized contemporary one-storey beige house exterior in Other with mixed siding, a hip roof and a metal roof.
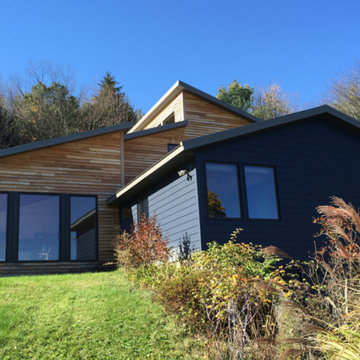
Mid-century modern addition - exterior view featuring natural locust wood siding & contrasting dark blue hard-plank siding..
Mid-sized midcentury two-storey blue house exterior in New York with wood siding, a shed roof and a metal roof.
Mid-sized midcentury two-storey blue house exterior in New York with wood siding, a shed roof and a metal roof.
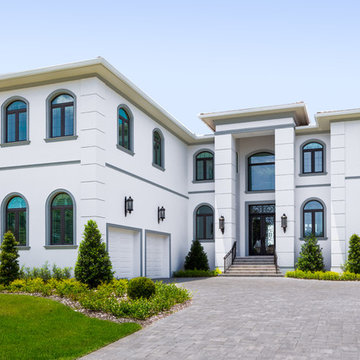
This custom home architecture was developed by Alvarez New Concepts Builders in Tampa, Florida. Pasquale Design was hired to provide complete interior design, specification, and procurement services. We consulted on interior space planning and assisted the clients with all interior finish and material selections to include bathroom tile designs, kitchen design, custom cabinetry, ceiling details, plumbing and appliance selections, and flooring designs. Pasquale Design also provided decoration services to include selections and concept for all rooms in the home. The home has many custom details such as custom millwork, custom bedding, window treatments, furniture, and lighting. We worked very closely with our clients honing in on their personal style and love for color and texture. They wanted a home that was elegant and glamorous yet comfortable and low maintenance. All fabrics and material finishes were carefully selected to allow for easy cleaning and durability. We assisted in all art and accessories.
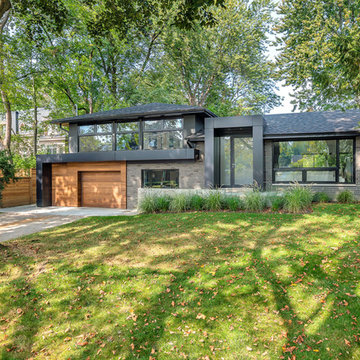
Large contemporary two-storey brick grey house exterior in Toronto with a hip roof and a shingle roof.
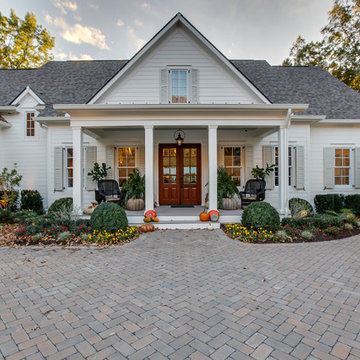
Hatcliff Construction
Solomon Davis Photography
Design ideas for a traditional two-storey white house exterior in Nashville with a hip roof and a shingle roof.
Design ideas for a traditional two-storey white house exterior in Nashville with a hip roof and a shingle roof.
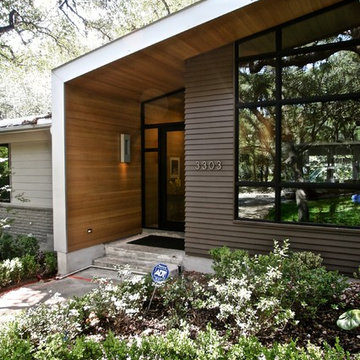
This 60's Style Ranch home was recently remodeled to withhold the Barley Pfeiffer standard. This home features large 8' vaulted ceilings, accented with stunning premium white oak wood. The large steel-frame windows and front door allow for the infiltration of natural light; specifically designed to let light in without heating the house. The fireplace is original to the home, but has been resurfaced with hand troweled plaster. Special design features include the rising master bath mirror to allow for additional storage.
Photo By: Alan Barley
Exterior Design Ideas with a Hip Roof and a Shed Roof
7