Exterior Design Ideas with a Hip Roof and a Shed Roof
Refine by:
Budget
Sort by:Popular Today
141 - 160 of 66,725 photos
Item 1 of 3
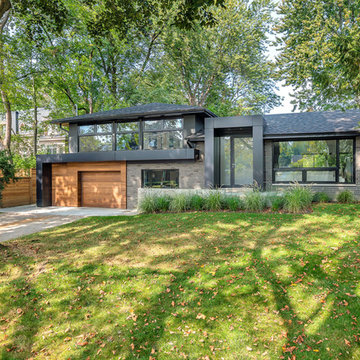
Large contemporary two-storey brick grey house exterior in Toronto with a hip roof and a shingle roof.
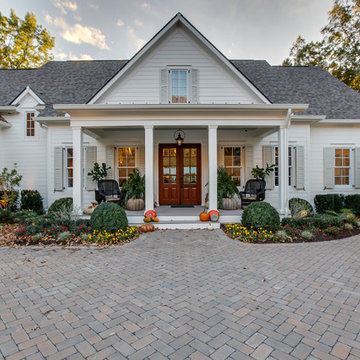
Hatcliff Construction
Solomon Davis Photography
Design ideas for a traditional two-storey white house exterior in Nashville with a hip roof and a shingle roof.
Design ideas for a traditional two-storey white house exterior in Nashville with a hip roof and a shingle roof.
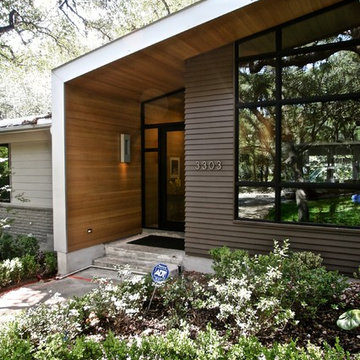
This 60's Style Ranch home was recently remodeled to withhold the Barley Pfeiffer standard. This home features large 8' vaulted ceilings, accented with stunning premium white oak wood. The large steel-frame windows and front door allow for the infiltration of natural light; specifically designed to let light in without heating the house. The fireplace is original to the home, but has been resurfaced with hand troweled plaster. Special design features include the rising master bath mirror to allow for additional storage.
Photo By: Alan Barley
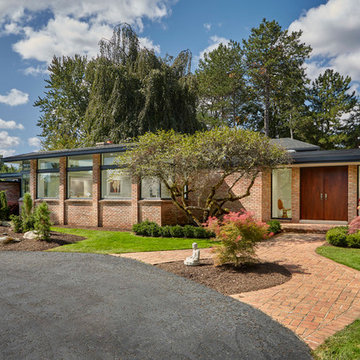
Photo of a mid-sized midcentury one-storey brick beige house exterior in Detroit with a shingle roof and a hip roof.
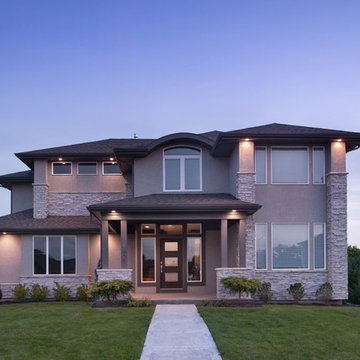
Design ideas for a large transitional two-storey beige house exterior in Kansas City with stone veneer, a hip roof and a shingle roof.
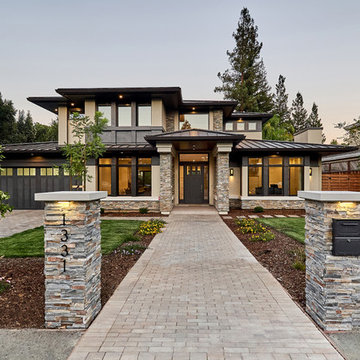
Design ideas for a mid-sized transitional two-storey stucco beige house exterior in San Francisco with a hip roof and a metal roof.
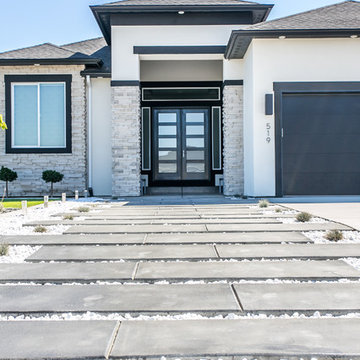
Karen Jackson Photography
Large contemporary two-storey stucco white house exterior in Seattle with a hip roof and a shingle roof.
Large contemporary two-storey stucco white house exterior in Seattle with a hip roof and a shingle roof.
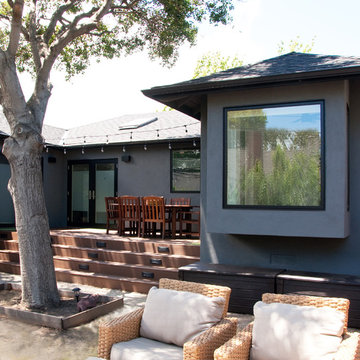
Photo of a mid-sized modern one-storey stucco grey house exterior in San Francisco with a hip roof and a shingle roof.
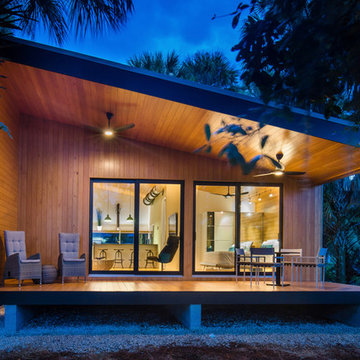
I built this on my property for my aging father who has some health issues. Handicap accessibility was a factor in design. His dream has always been to try retire to a cabin in the woods. This is what he got.
It is a 1 bedroom, 1 bath with a great room. It is 600 sqft of AC space. The footprint is 40' x 26' overall.
The site was the former home of our pig pen. I only had to take 1 tree to make this work and I planted 3 in its place. The axis is set from root ball to root ball. The rear center is aligned with mean sunset and is visible across a wetland.
The goal was to make the home feel like it was floating in the palms. The geometry had to simple and I didn't want it feeling heavy on the land so I cantilevered the structure beyond exposed foundation walls. My barn is nearby and it features old 1950's "S" corrugated metal panel walls. I used the same panel profile for my siding. I ran it vertical to match the barn, but also to balance the length of the structure and stretch the high point into the canopy, visually. The wood is all Southern Yellow Pine. This material came from clearing at the Babcock Ranch Development site. I ran it through the structure, end to end and horizontally, to create a seamless feel and to stretch the space. It worked. It feels MUCH bigger than it is.
I milled the material to specific sizes in specific areas to create precise alignments. Floor starters align with base. Wall tops adjoin ceiling starters to create the illusion of a seamless board. All light fixtures, HVAC supports, cabinets, switches, outlets, are set specifically to wood joints. The front and rear porch wood has three different milling profiles so the hypotenuse on the ceilings, align with the walls, and yield an aligned deck board below. Yes, I over did it. It is spectacular in its detailing. That's the benefit of small spaces.
Concrete counters and IKEA cabinets round out the conversation.
For those who cannot live tiny, I offer the Tiny-ish House.
Photos by Ryan Gamma
Staging by iStage Homes
Design Assistance Jimmy Thornton
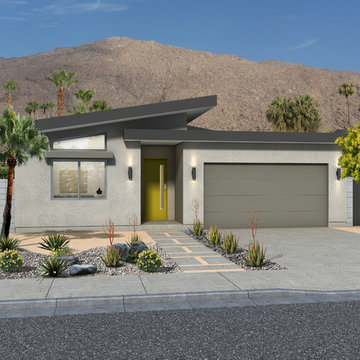
Digital Renderings, New Construction Home in Warm Sands Neighborhood, central Palm Springs. Angled roof-line, Desert Landscaping
Inspiration for a mid-sized contemporary one-storey stucco beige house exterior in Other with a hip roof.
Inspiration for a mid-sized contemporary one-storey stucco beige house exterior in Other with a hip roof.
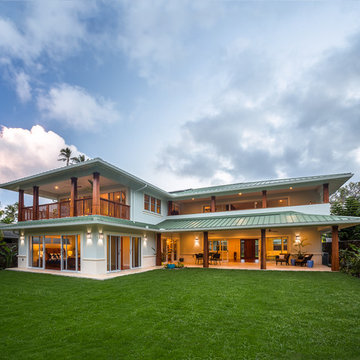
Rex Maximillian
Large tropical two-storey stucco green house exterior in Hawaii with a hip roof and a metal roof.
Large tropical two-storey stucco green house exterior in Hawaii with a hip roof and a metal roof.
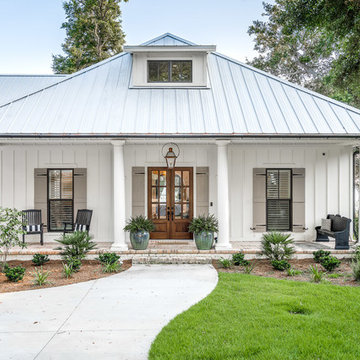
Greg Riegler Photography
Inspiration for a large traditional two-storey white house exterior in Other with a hip roof and wood siding.
Inspiration for a large traditional two-storey white house exterior in Other with a hip roof and wood siding.
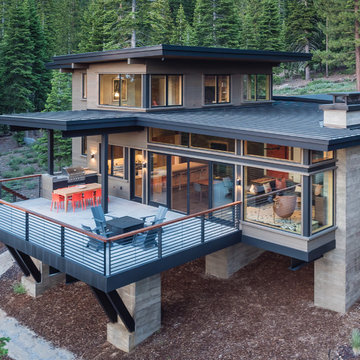
Exterior at Sunset. Photo by Jeff Freeman.
Design ideas for a mid-sized midcentury two-storey grey house exterior in Sacramento with wood siding, a shed roof and a metal roof.
Design ideas for a mid-sized midcentury two-storey grey house exterior in Sacramento with wood siding, a shed roof and a metal roof.
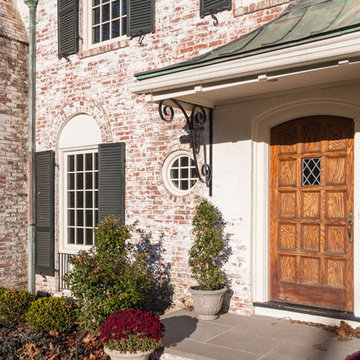
Photograph - Dan Cutrona
Inspiration for a large traditional two-storey brick house exterior in Boston with a hip roof and a shingle roof.
Inspiration for a large traditional two-storey brick house exterior in Boston with a hip roof and a shingle roof.
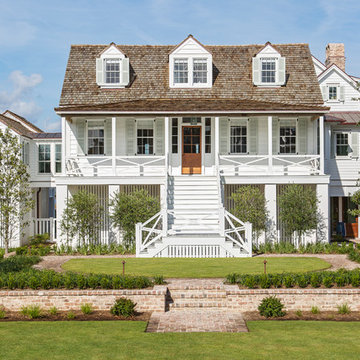
Classic Island beach cottage exterior of an elevated historic home by Sea Island Builders. Light colored white wood contract wood shake roof. Juila Lynn
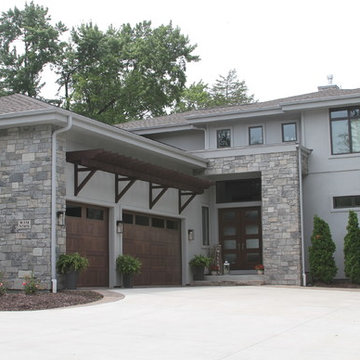
G.Taylor
This is an example of a mid-sized contemporary two-storey stucco grey house exterior in Milwaukee with a hip roof and a shingle roof.
This is an example of a mid-sized contemporary two-storey stucco grey house exterior in Milwaukee with a hip roof and a shingle roof.
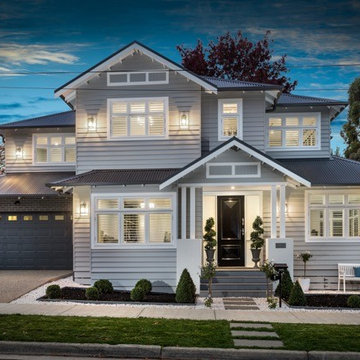
Design ideas for a large traditional two-storey white house exterior in Sydney with vinyl siding, a hip roof and a metal roof.
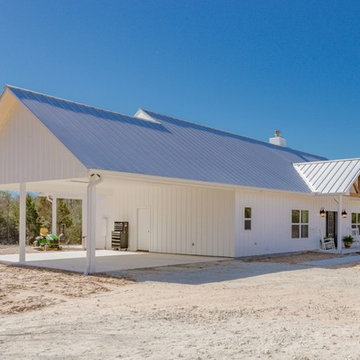
Photo of a mid-sized country one-storey white house exterior in Austin with wood siding, a hip roof and a metal roof.
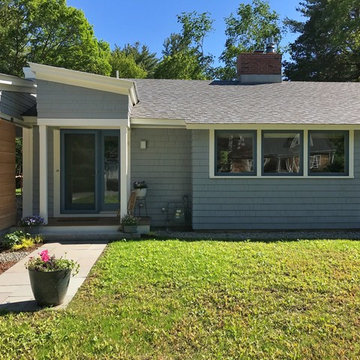
Constructed in two phases, this renovation, with a few small additions, touched nearly every room in this late ‘50’s ranch house. The owners raised their family within the original walls and love the house’s location, which is not far from town and also borders conservation land. But they didn’t love how chopped up the house was and the lack of exposure to natural daylight and views of the lush rear woods. Plus, they were ready to de-clutter for a more stream-lined look. As a result, KHS collaborated with them to create a quiet, clean design to support the lifestyle they aspire to in retirement.
To transform the original ranch house, KHS proposed several significant changes that would make way for a number of related improvements. Proposed changes included the removal of the attached enclosed breezeway (which had included a stair to the basement living space) and the two-car garage it partially wrapped, which had blocked vital eastern daylight from accessing the interior. Together the breezeway and garage had also contributed to a long, flush front façade. In its stead, KHS proposed a new two-car carport, attached storage shed, and exterior basement stair in a new location. The carport is bumped closer to the street to relieve the flush front facade and to allow access behind it to eastern daylight in a relocated rear kitchen. KHS also proposed a new, single, more prominent front entry, closer to the driveway to replace the former secondary entrance into the dark breezeway and a more formal main entrance that had been located much farther down the facade and curiously bordered the bedroom wing.
Inside, low ceilings and soffits in the primary family common areas were removed to create a cathedral ceiling (with rod ties) over a reconfigured semi-open living, dining, and kitchen space. A new gas fireplace serving the relocated dining area -- defined by a new built-in banquette in a new bay window -- was designed to back up on the existing wood-burning fireplace that continues to serve the living area. A shared full bath, serving two guest bedrooms on the main level, was reconfigured, and additional square footage was captured for a reconfigured master bathroom off the existing master bedroom. A new whole-house color palette, including new finishes and new cabinetry, complete the transformation. Today, the owners enjoy a fresh and airy re-imagining of their familiar ranch house.
Photos by Katie Hutchison
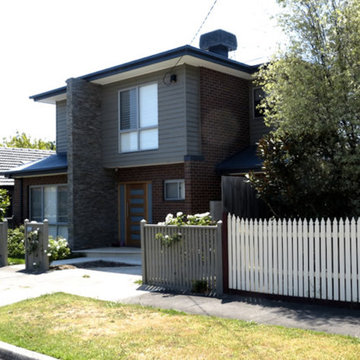
Two Storey New Build with attractive street appeal
Contemporary two-storey house exterior in Melbourne with a hip roof and a metal roof.
Contemporary two-storey house exterior in Melbourne with a hip roof and a metal roof.
Exterior Design Ideas with a Hip Roof and a Shed Roof
8