Exterior Photos
Refine by:
Budget
Sort by:Popular Today
1 - 20 of 5,620 photos
Item 1 of 3
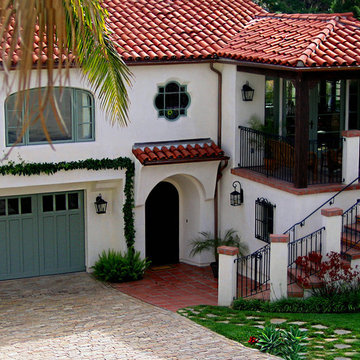
Design Consultant Jeff Doubét is the author of Creating Spanish Style Homes: Before & After – Techniques – Designs – Insights. The 240 page “Design Consultation in a Book” is now available. Please visit SantaBarbaraHomeDesigner.com for more info.
Jeff Doubét specializes in Santa Barbara style home and landscape designs. To learn more info about the variety of custom design services I offer, please visit SantaBarbaraHomeDesigner.com
Jeff Doubét is the Founder of Santa Barbara Home Design - a design studio based in Santa Barbara, California USA.
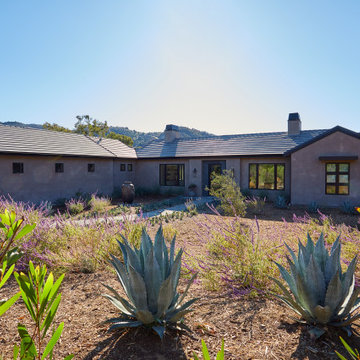
Large contemporary one-storey stucco beige house exterior in Dallas with a hip roof and a tile roof.
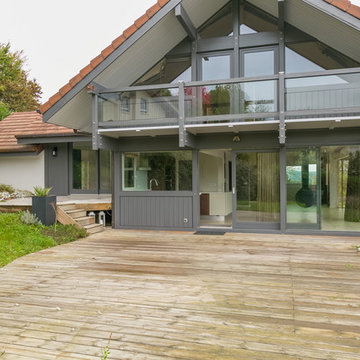
extension en ossature bois de 50 m² attenant à un chalet contemporain en remplacement d'un garage. Création d'une chambre avec dressing et salle de bain, modification de l'entrée. Contrainte PLU de tuile et pente de toit, intégration de l'extension au style du chalet. Changement de couleur des façades, modernisation de l'aspect général.
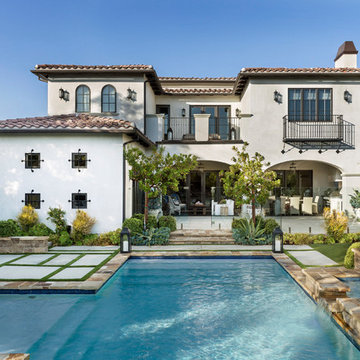
Photo of a mediterranean two-storey stucco white house exterior in Other with a hip roof and a tile roof.
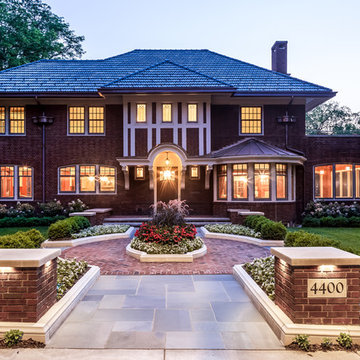
Arts and crafts two-storey brick red house exterior in Minneapolis with a hip roof and a tile roof.
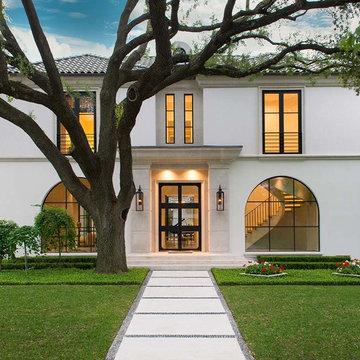
This is an example of a large contemporary two-storey stucco white house exterior in Dallas with a hip roof and a tile roof.
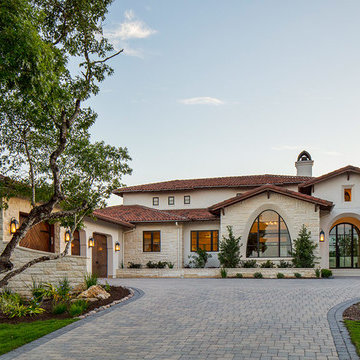
Design ideas for an expansive mediterranean two-storey white house exterior in Austin with mixed siding, a hip roof and a tile roof.
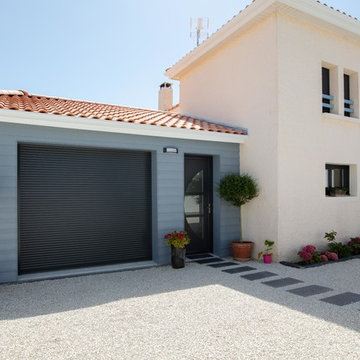
This is an example of a large mediterranean two-storey stucco multi-coloured house exterior in Bordeaux with a tile roof and a hip roof.
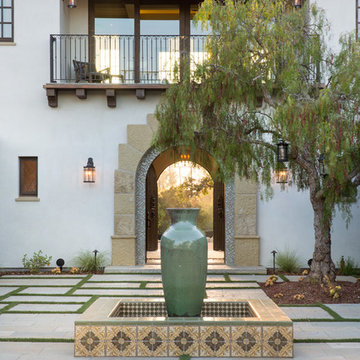
This 6000 square foot residence sits on a hilltop overlooking rolling hills and distant mountains beyond. The hacienda style home is laid out around a central courtyard. The main arched entrance opens through to the main axis of the courtyard and the hillside views. The living areas are within one space, which connects to the courtyard one side and covered outdoor living on the other through large doors.
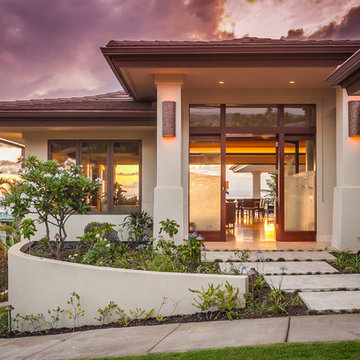
Architect- Marc Taron
Contractor- Kanegai Builders
Landscape Architect- Irvin Higashi
Interior Designer- Tervola Designs/Mhel Ramos
Photography- Dan Cunningham
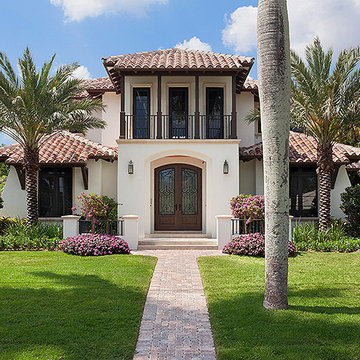
Photo of an expansive mediterranean two-storey concrete beige house exterior in Miami with a hip roof and a tile roof.
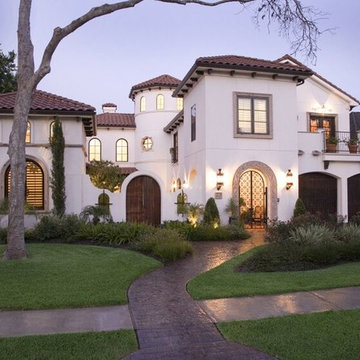
This is an example of a large mediterranean two-storey stucco white house exterior in Houston with a hip roof and a tile roof.
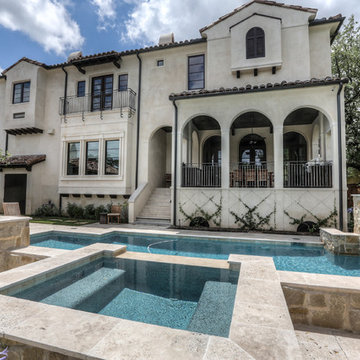
Photo of a large mediterranean two-storey stucco beige house exterior in Houston with a hip roof and a tile roof.
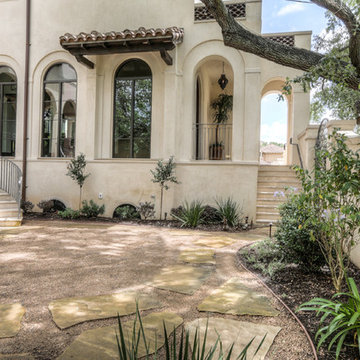
Large mediterranean two-storey stucco beige house exterior in Houston with a hip roof and a tile roof.
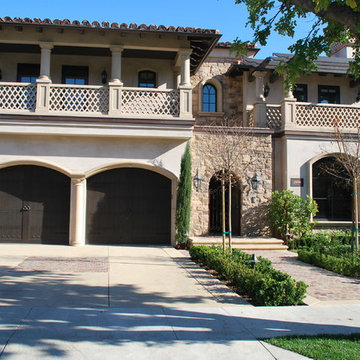
Photo of a mid-sized mediterranean two-storey beige house exterior in Los Angeles with mixed siding, a hip roof and a tile roof.
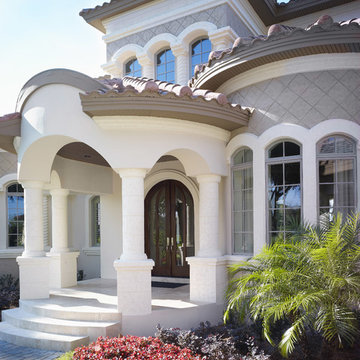
A gorgeous Mediterranean style luxury, custom home built to the specifications of the homeowners. When you work with Luxury Home Builders Tampa, Alvarez Homes, your every design wish will come true. Give us a call at (813) 969-3033 so we can start working on your dream home. Visit http://www.alvarezhomes.com/
Photography by Jorge Alvarez
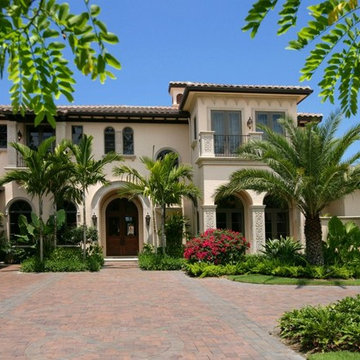
Doug Thompson Photography
Inspiration for a large mediterranean two-storey stucco beige house exterior in Miami with a hip roof and a tile roof.
Inspiration for a large mediterranean two-storey stucco beige house exterior in Miami with a hip roof and a tile roof.
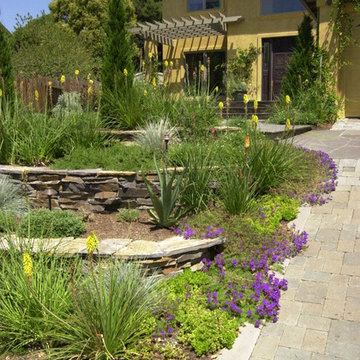
Complete renovation of the home's exterior from Colonial Track to Custom Tuscan. Stone terraced walls with new driveway of Interlocking Concrete Pavers with Drought Tolerant Plantings
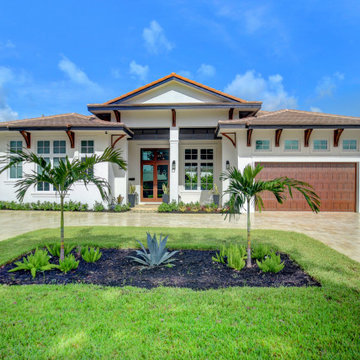
Design ideas for a mid-sized beach style one-storey concrete white house exterior in Other with a hip roof and a tile roof.

При разработке данного проекта стояла задача минимизировать количество коридоров, чтобы не создавалось замкнутых узких пространств. В плане дом имеет традиционную компоновку помещений с просторным холлом в центральной части. Из сквозного холла попадаем в гостиную с обеденной зоной, переходящей в изолированную (при необходимости) кухню. Кухня имеет все необходимые атрибуты для комфортной готовки и включает дополнительную кух. кладовую.
В распоряжении будущих хозяев 3 просторные спальни и кабинет. Мастер-спальня имеет свою собственную гардеробную и ванную. Практически из всех помещений выходят панорамные окна в пол. Также стоит отметить угловую террасу, которая имеет направление на две стороны света, обеспечивая отличный вид на благоустройство участка.
Представленный проект придется по вкусу тем, кто предпочитает сдержанную и всегда актуальную нестареющую классику. Традиционные материалы, такие как кирпич ручной формовки в сочетании с диким камнем и элементами архитектурного декора, создает образ не фильдеперсового особняка, а настоящего жилого дома, с лаконичными и элегантными архитектурными формами.
1