Exterior Design Ideas with a Hip Roof
Refine by:
Budget
Sort by:Popular Today
81 - 91 of 91 photos
Item 1 of 5
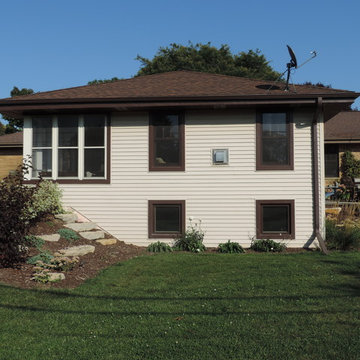
One Room at a Time, Inc
Inspiration for a mid-sized traditional one-storey beige house exterior in Milwaukee with vinyl siding, a hip roof and a shingle roof.
Inspiration for a mid-sized traditional one-storey beige house exterior in Milwaukee with vinyl siding, a hip roof and a shingle roof.
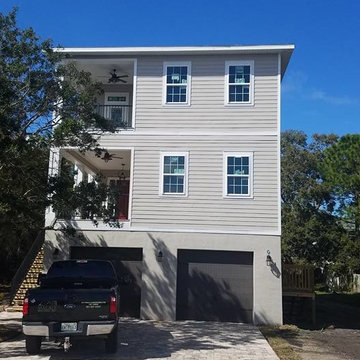
Design ideas for a large three-storey beige house exterior in Tampa with concrete fiberboard siding, a hip roof and a shingle roof.
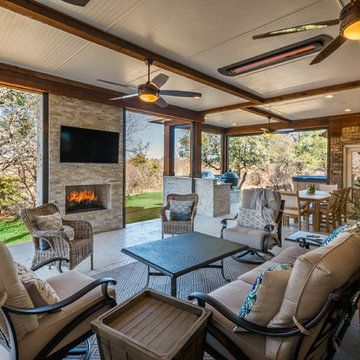
We enjoyed designing and transforming the backyard of this beautiful property.
The goal was to create a space to enjoy the backyard and give them a year round living area to spend more time outside with family and friends.
We raised the existing ceiling on the patio from 9' to 10' to make it feel more inviting. The floor is a stamped concrete salted finish with scored lines offset to create a large tile look. There are two recessed heaters in the main living area and another to warm the dining and kitchen area. Motorized screens are built in to help with the afternoon sun and keep the family room of their home cooler in the summer months. The kitchen has a 48" grill with side burners, an XL Big Green Egg, drawers and storage, and an under counter fridge.
Beyond the patio cover is a spa to relax in as the flooring flows out to the side of the home.
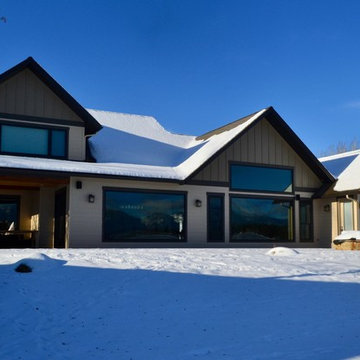
Dana J Creative
Photo of a large country two-storey beige exterior in Other with wood siding and a hip roof.
Photo of a large country two-storey beige exterior in Other with wood siding and a hip roof.
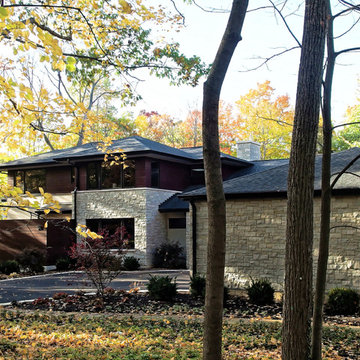
Inspiration for a large contemporary two-storey beige exterior in Chicago with mixed siding and a hip roof.
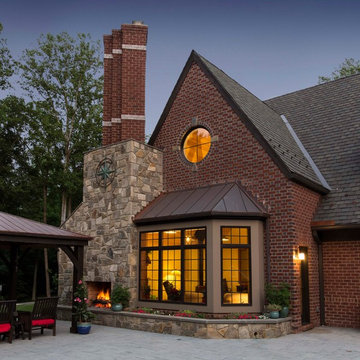
Photo of a large traditional two-storey brick red house exterior in DC Metro with a hip roof and a shingle roof.
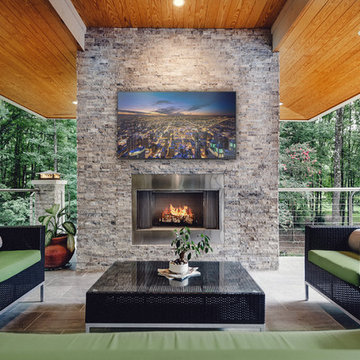
Mike Dickerson at 6ixCents Media
Inspiration for a mid-sized contemporary two-storey grey house exterior in Charlotte with wood siding, a hip roof and a shingle roof.
Inspiration for a mid-sized contemporary two-storey grey house exterior in Charlotte with wood siding, a hip roof and a shingle roof.
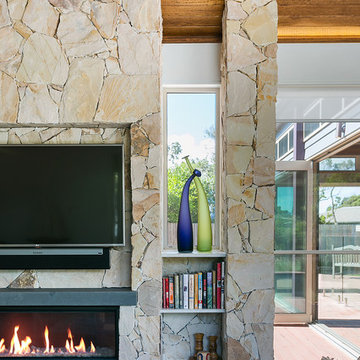
Derek Rowen-open2view.com
This is an example of a large beach style two-storey brick grey house exterior in Melbourne with a hip roof and a metal roof.
This is an example of a large beach style two-storey brick grey house exterior in Melbourne with a hip roof and a metal roof.
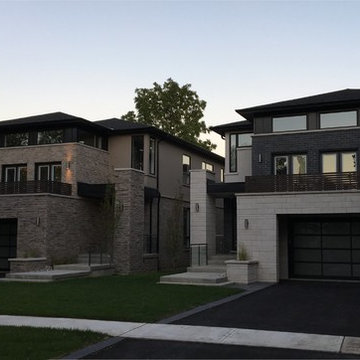
New Age Design
Photo of a mid-sized contemporary two-storey beige exterior in Toronto with mixed siding and a hip roof.
Photo of a mid-sized contemporary two-storey beige exterior in Toronto with mixed siding and a hip roof.
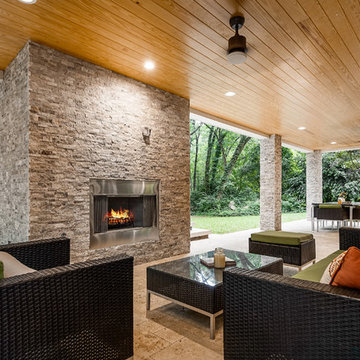
Mike Dickerson at 6ixCents Media
Photo of a mid-sized contemporary two-storey grey house exterior in Charlotte with wood siding, a hip roof and a shingle roof.
Photo of a mid-sized contemporary two-storey grey house exterior in Charlotte with wood siding, a hip roof and a shingle roof.
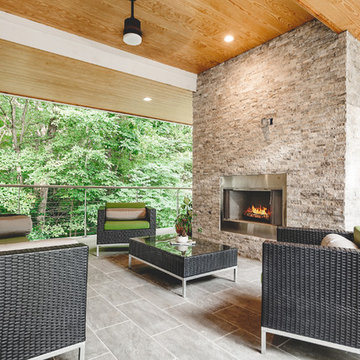
Mike Dickerson at 6ixCents Media
Mid-sized contemporary two-storey grey house exterior in Charlotte with wood siding, a hip roof and a shingle roof.
Mid-sized contemporary two-storey grey house exterior in Charlotte with wood siding, a hip roof and a shingle roof.
Exterior Design Ideas with a Hip Roof
5