Exterior Design Ideas with a Metal Roof and a Brown Roof
Refine by:
Budget
Sort by:Popular Today
121 - 140 of 801 photos
Item 1 of 3
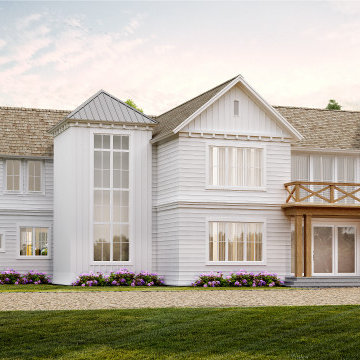
This white house with a swimming pool would be perfect for families. This house is situated outside the noisy city and surrounded by green trees and nature. ⠀
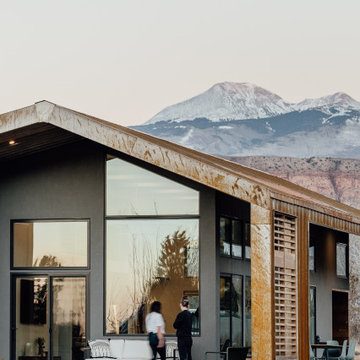
Oxidized metal clad desert modern home in Moab, Utah.
Design: cityhomeCOLLECTIVE
Architecture: Studio Upwall
Builder: Eco Logic Design Build
Photo of a mid-sized modern one-storey grey house exterior in Salt Lake City with metal siding, a metal roof and a brown roof.
Photo of a mid-sized modern one-storey grey house exterior in Salt Lake City with metal siding, a metal roof and a brown roof.
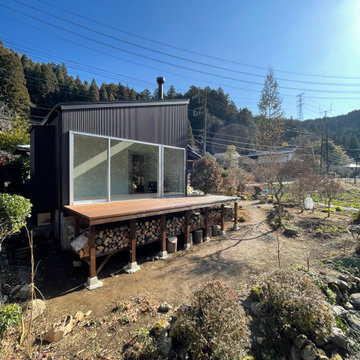
Small modern one-storey brown house exterior in Tokyo Suburbs with metal siding, a shed roof, a metal roof, a brown roof and board and batten siding.
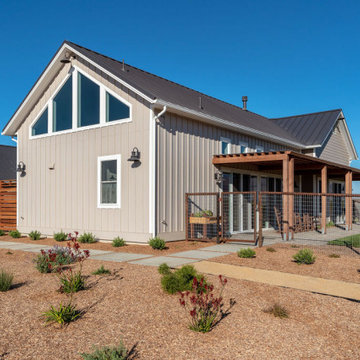
This contemporary farmhouse, positioned on a knoll, surrounded by open farmland is located in San Luis Obispo’s Edna Valley wine corridor . The 2600 sqft home wraps around a center courtyard, which provides an inviting place to convene protected from the seasonal winds. Inside, natural daylight fills the great room with a series of clerestory windows and sliding glass doors. Triangular windows crown the vaulted ceilings providing natural light and giving the home a luxurious open feeling. To minimize the usual amount of lights a vaulted ceiling home needs, pendant lights were strung across the kitchen from wall to wall to provide ambient lighting. The interior fixture choices--white cabinets, stainless steel appliances, neutral toned backsplashes and a cornflower blue island keep the home grounded while still maintaining a touch of modern elegance. The owner’s eclectic taste in furnishings give the home an overall cozy feeling that lends personality to the home.
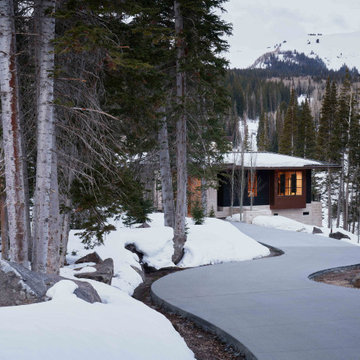
Design ideas for an expansive modern beige house exterior in Salt Lake City with four or more storeys, stone veneer, a hip roof, a metal roof and a brown roof.
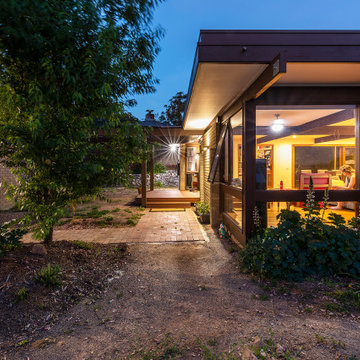
Small midcentury one-storey brick beige house exterior in Canberra - Queanbeyan with a flat roof, a metal roof and a brown roof.
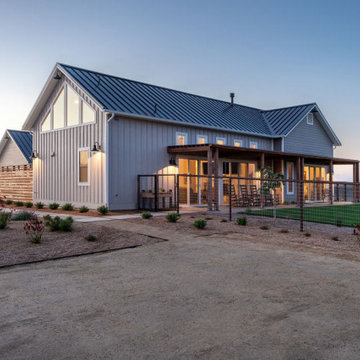
The 2600 sqft home wraps around a center courtyard, which provides an inviting place to convene protected from the seasonal winds. Inside, natural daylight fills the great room with a series of clerestory windows and sliding glass doors. Triangular windows crown the vaulted ceilings providing natural light and giving the home a luxurious open feeling.
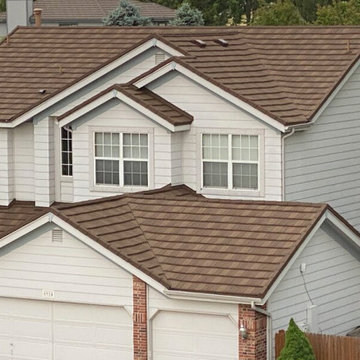
Colorado traditional home with a new Decra metal roof using stone coated steel metal roof panels. New Roof Plus installs metal roofing on homes across Colorado.
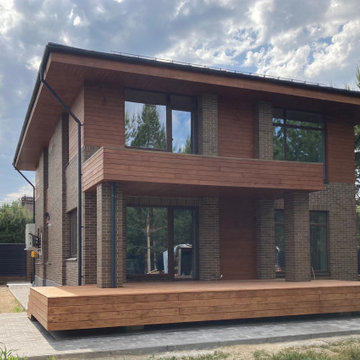
Балкон и террасы ориентированы на задний двор, заполненный взрослыми соснами
Photo of a mid-sized contemporary two-storey brick brown house exterior in Other with a hip roof, a metal roof, a brown roof and clapboard siding.
Photo of a mid-sized contemporary two-storey brick brown house exterior in Other with a hip roof, a metal roof, a brown roof and clapboard siding.

This efficiently-built Coronet Grange guest house complements the raw beauty of neighboring Coronet Peak and blends into the outstanding natural landscape.
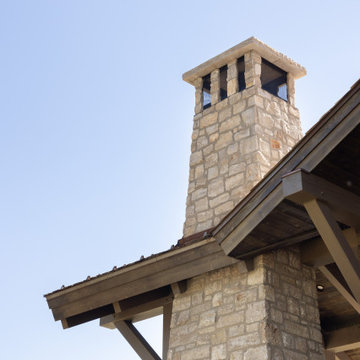
Inspiration for a large country two-storey brown house exterior in Salt Lake City with stone veneer, a shed roof, a metal roof and a brown roof.
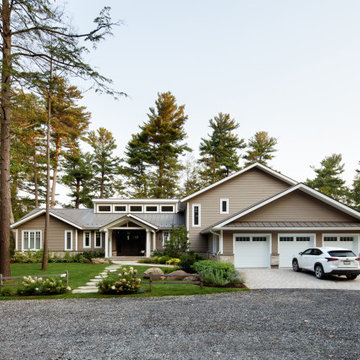
Façade avant / Front Facade
Photo of a large country two-storey beige house exterior in Montreal with wood siding, a gable roof, a metal roof, a brown roof and clapboard siding.
Photo of a large country two-storey beige house exterior in Montreal with wood siding, a gable roof, a metal roof, a brown roof and clapboard siding.
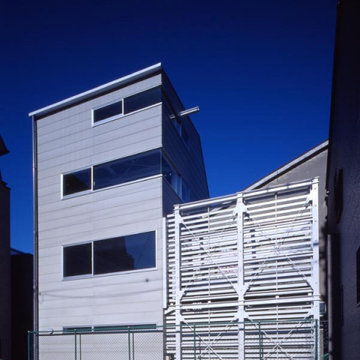
Photo of a small modern two-storey brown exterior in Kobe with a gambrel roof, a metal roof and a brown roof.
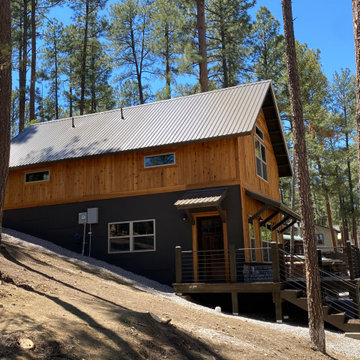
Design ideas for a country two-storey exterior in Other with wood siding, a gable roof, a metal roof, a brown roof and board and batten siding.
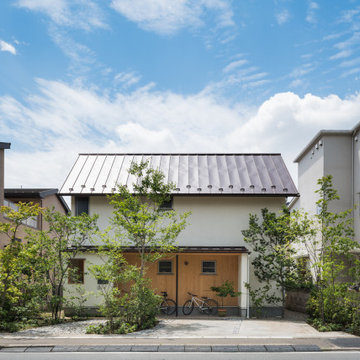
Photo of a two-storey stucco white house exterior in Other with a gable roof, a metal roof and a brown roof.
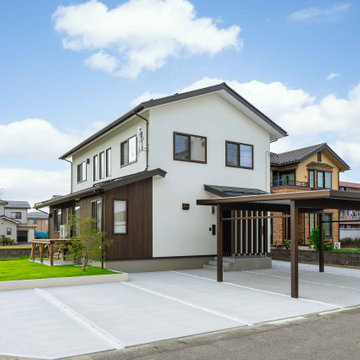
Inspiration for a large two-storey stucco white house exterior in Other with a gable roof, a metal roof, a brown roof and clapboard siding.
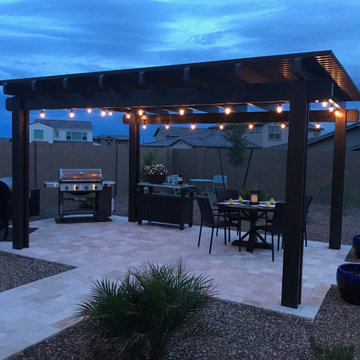
This Alumawood pergola in Meza, AZ, highlights just how beautiful they can look when the sun goes down. The pergola covers a large entertaining area, with a barbeque, smoker, outdoor bar, and seating area. The pergola comfortably covers all these items while still retaining lots of space. The pale pavers contrast the dark color of the pergola. The installed lights provide the right amount of illumination without being too harsh.
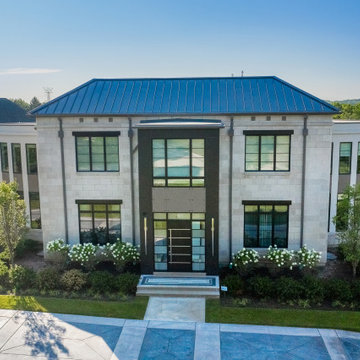
A modern home designed with traditional forms. The main body of the house boasts 12' main floor ceilings opening into a 2 story family room and stair tower surrounded in glass panels. A terrace off the main level provide additional space for a walk out level with game rooms, bars, recreation space and a large office. Unigue detailing includes Dekton paneling at the stair tower and steel C-beams as headers above the windows.
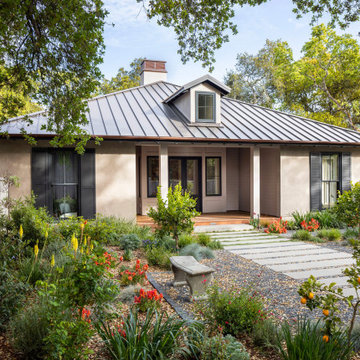
Photography Copyright Blake Thompson Photography
This is an example of a large transitional one-storey stucco beige house exterior in San Francisco with a hip roof, a metal roof and a brown roof.
This is an example of a large transitional one-storey stucco beige house exterior in San Francisco with a hip roof, a metal roof and a brown roof.

New home for a blended family of six in a beach town. This 2 story home with attic has roof returns at corners of the house. This photo also shows a simple box bay window with 4 windows at the front end of the house. It features a shed awning above the multiple windows with a brown metal roof, open white rafters, and 3 white brackets. Light arctic white exterior siding with white trim, white windows, and tan roof create a fresh, clean, updated coastal color pallet. The coastal vibe continues with the side dormers at the second floor.
Exterior Design Ideas with a Metal Roof and a Brown Roof
7