Exterior Design Ideas with a Mixed Roof and a Brown Roof
Refine by:
Budget
Sort by:Popular Today
121 - 140 of 600 photos
Item 1 of 3
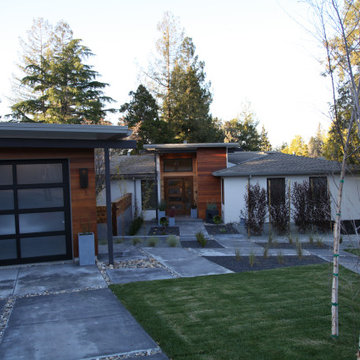
Natural wood adorns the two-car garage and entry wall in this Mid-Century Modern home. Opaque glass in the garage doors allow light inside but hide the contents. Concrete slabs divided by rock allow for movement between the street, home, garage and courtyard without creating a monolith of pavement. As the site is a parallelogram, the garage is canted toward the house in order to accommodate county set-backs.
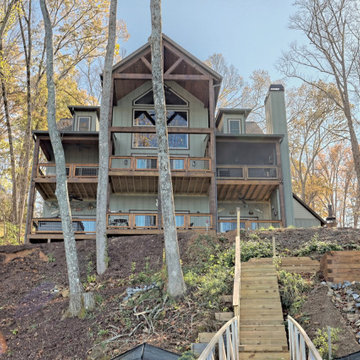
This gorgeous lake home sits right on the water's edge. It features a harmonious blend of rustic and and modern elements, including a rough-sawn pine floor, gray stained cabinetry, and accents of shiplap and tongue and groove throughout.
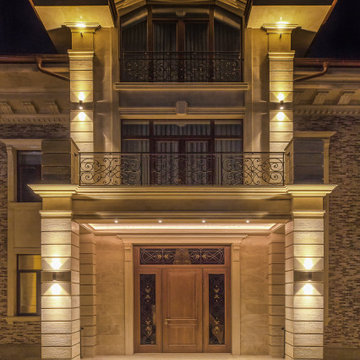
Загородная усадьба - ночная подсветка. Больше фото и описание на сайте.
Архитекторы: Дмитрий Глушков, Фёдор Селенин; Фото: Андрей Лысиков
Design ideas for an expansive transitional three-storey multi-coloured house exterior with stone veneer, a gable roof, a mixed roof, a brown roof and board and batten siding.
Design ideas for an expansive transitional three-storey multi-coloured house exterior with stone veneer, a gable roof, a mixed roof, a brown roof and board and batten siding.
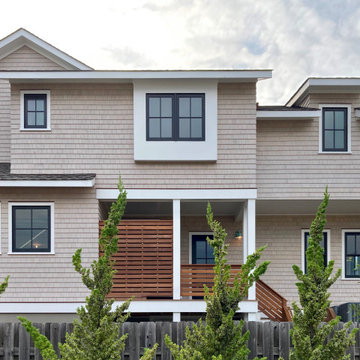
Inspiration for a mid-sized beach style two-storey beige house exterior in New York with wood siding, a gable roof, a mixed roof, a brown roof and shingle siding.
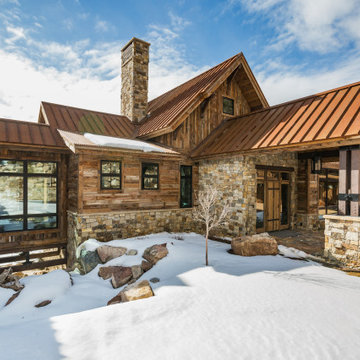
Inspiration for a large country one-storey house exterior in Denver with wood siding, a mixed roof, a brown roof and board and batten siding.
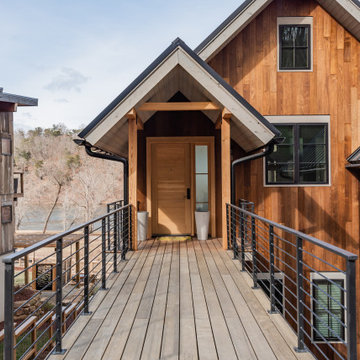
Design ideas for a mid-sized two-storey house exterior in Other with a mixed roof and a brown roof.
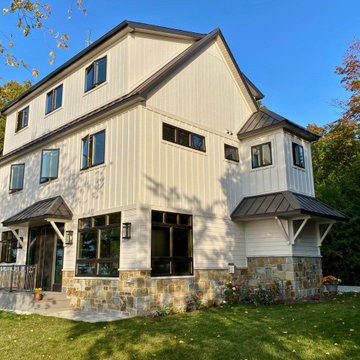
Inspiration for a mid-sized country three-storey multi-coloured house exterior in Chicago with concrete fiberboard siding, a gable roof, a mixed roof, a brown roof and board and batten siding.
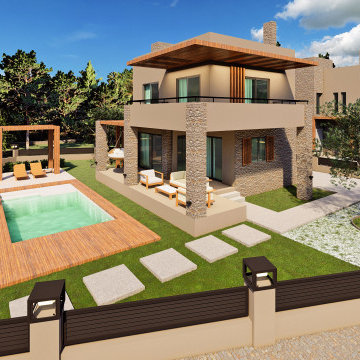
This is an example of a mid-sized modern two-storey beige duplex exterior in Other with stone veneer, a flat roof, a mixed roof, a brown roof and board and batten siding.
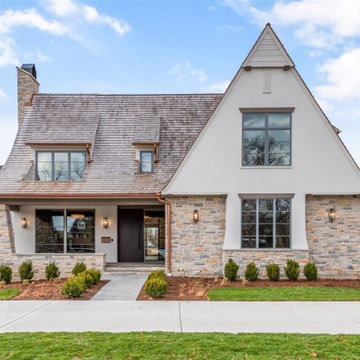
Front
Design ideas for an expansive transitional three-storey white house exterior in Chicago with stone veneer, a shed roof, a mixed roof, a brown roof and clapboard siding.
Design ideas for an expansive transitional three-storey white house exterior in Chicago with stone veneer, a shed roof, a mixed roof, a brown roof and clapboard siding.
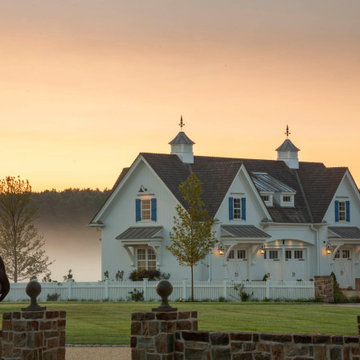
This carriage house, which is as practical as it is beautiful, includes a potting shed with custom concrete sink, hunt and fish room, and bike/gator garage. This is a particularly stunning accessory structure due to its dramatic use of symmetry, deep gable rooflines, and cupolas.
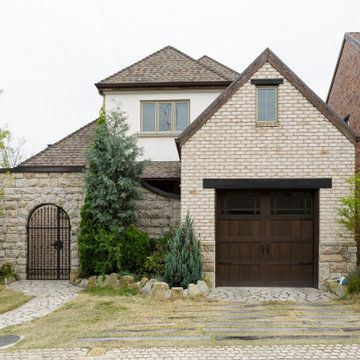
Photo of a large traditional two-storey brick white house exterior in Other with a hip roof, a mixed roof and a brown roof.
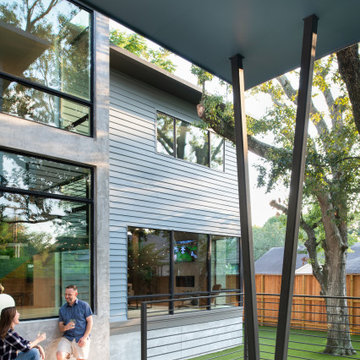
Brick & Siding Façade
This is an example of a mid-sized midcentury two-storey blue house exterior in Houston with concrete fiberboard siding, a hip roof, a mixed roof, a brown roof and shingle siding.
This is an example of a mid-sized midcentury two-storey blue house exterior in Houston with concrete fiberboard siding, a hip roof, a mixed roof, a brown roof and shingle siding.
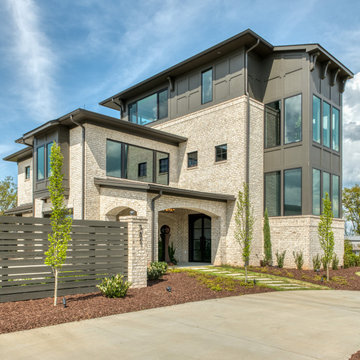
Main Entry
Photo of a large eclectic three-storey brick brown house exterior in Other with a hip roof, a mixed roof, a brown roof and board and batten siding.
Photo of a large eclectic three-storey brick brown house exterior in Other with a hip roof, a mixed roof, a brown roof and board and batten siding.
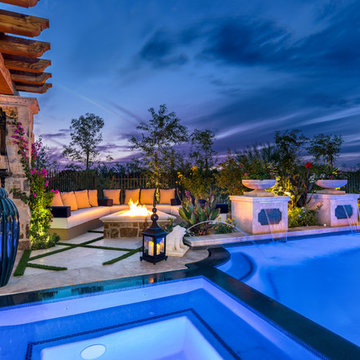
We love this backyards built-in pool and spa, the custom pergolas, fire pit, and luxury landscape design.
This is an example of an expansive traditional two-storey multi-coloured house exterior in Phoenix with mixed siding, a gable roof, a mixed roof and a brown roof.
This is an example of an expansive traditional two-storey multi-coloured house exterior in Phoenix with mixed siding, a gable roof, a mixed roof and a brown roof.
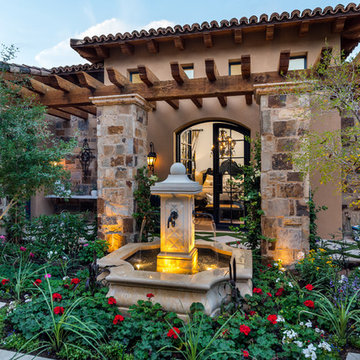
We love this outdoor courtyard featuring a fountain, pergolas, double entry doors, and stone detail which we love!
Expansive traditional two-storey multi-coloured house exterior in Phoenix with mixed siding, a gable roof, a mixed roof and a brown roof.
Expansive traditional two-storey multi-coloured house exterior in Phoenix with mixed siding, a gable roof, a mixed roof and a brown roof.
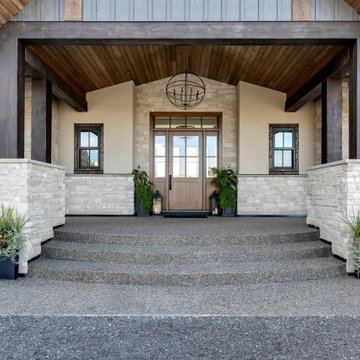
Photo of a large country two-storey beige house exterior in Calgary with stone veneer, a shed roof, a mixed roof, a brown roof and board and batten siding.
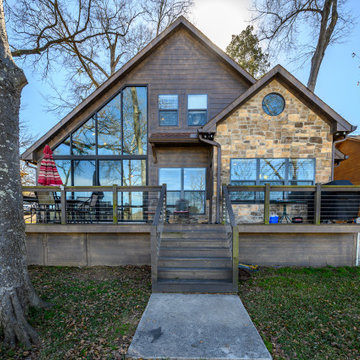
2nd Floor Landing of the Touchstone Cottage. View plan THD-8786: https://www.thehousedesigners.com/plan/the-touchstone-2-8786/
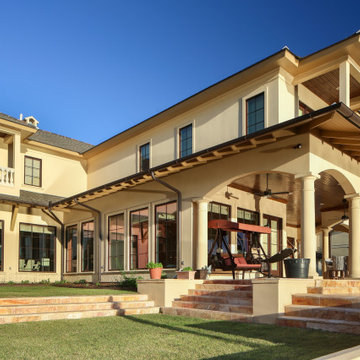
This is an example of a large transitional two-storey stucco beige house exterior in New Orleans with a mixed roof and a brown roof.
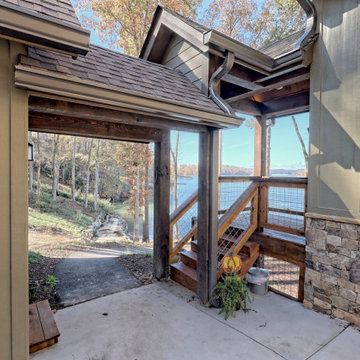
This gorgeous lake home sits right on the water's edge. It features a harmonious blend of rustic and and modern elements, including a rough-sawn pine floor, gray stained cabinetry, and accents of shiplap and tongue and groove throughout.
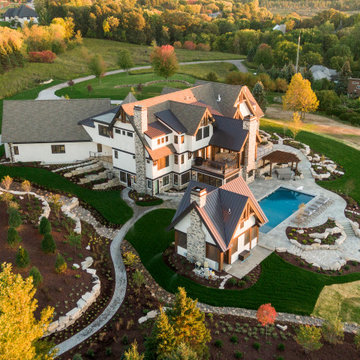
Inspiration for an expansive country three-storey white house exterior in Minneapolis with concrete fiberboard siding, a gable roof, a mixed roof, a brown roof and board and batten siding.
Exterior Design Ideas with a Mixed Roof and a Brown Roof
7