Exterior Design Ideas with a Mixed Roof and a Grey Roof
Refine by:
Budget
Sort by:Popular Today
141 - 160 of 1,144 photos
Item 1 of 3

Remodel of an existing, dated 1990s house within greenbelt. The project involved a full refurbishment, recladding of the exterior and a two storey extension to the rear.
The scheme provides much needed extra space for a growing family, taking advantage of the large plot, integrating the exterior with the generous open plan interior living spaces.
Group D guided the client through the concept, planning, tender and construction stages of the project, ensuring a high quality delivery of the scheme.
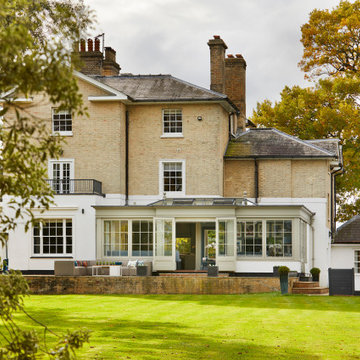
A room that ticks all the boxes. This open plan living, kitchen and dining room has become the hub of the home, and the perfect opportunity to enjoy the company of friends and family.
Situated in the heart of Yorkshire and surrounded by magnificent towering trees and lush green lawns – Oak Tree House is a 19th Century residence. Natural Heritage listed at Grade II for its historic interest. Having been built for an entirely different family dynamic, the flow, function and feel of the property were not ideal for modern-day living. This home was crying out for additional space. An extension that wouldn’t feel out of place amongst the organic surroundings and would remain timeless as it ages amongst ancient trees.
Our clients wanted an extension that would fill their main living areas with floods of natural light, whilst providing them with the space they needed to socialise and relax as a family. The original room, although beautifully decorated, was narrow and difficult to manoeuvre during the busy comings and goings of family life. It felt constrained, enclosed, and dark, with an awkwardly positioned step, slicing and dividing the room in two. Preventing the desired effortless flow from the seating area to the dining space. An orangery addition, bursting with natural light, was the perfect solution to create a large open plan space that felt wonderfully expansive and welcoming.
The new orangery sits neatly balanced beside the property, with a backdrop of sumptuous foliage and views out to the generously sized garden and rolling fields beyond. We created an opening from the previous French doors, located in the dining area, that led out to the new orangery. This Old dining area has been transformed into new kitchen, with a quartz-topped island linking the original interior space with the new timber orangery. With so much additional space the homeowners even made room for a drinks cupboard, hidden behind mirrored sliding doors.
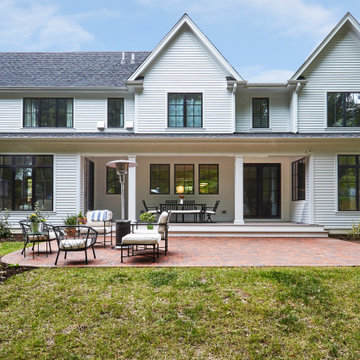
Photo of a large transitional two-storey white house exterior in Chicago with concrete fiberboard siding, a mixed roof, a grey roof and clapboard siding.
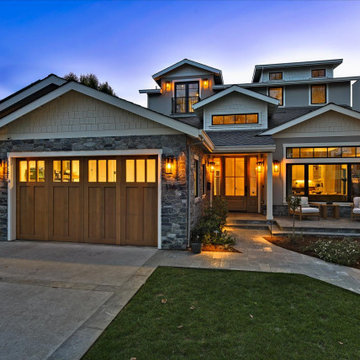
Multiple rooflines, textured exterior finishes and lots of windows create this modern Craftsman home in the heart of Willow Glen. Wood, stone and glass harmonize beautifully, while the front patio encourages interactions with passers-by.
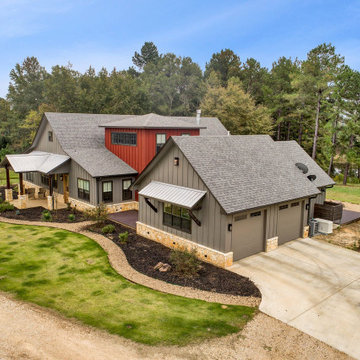
Design ideas for a large country two-storey grey house exterior in Dallas with mixed siding, a gable roof, a mixed roof, a grey roof and board and batten siding.

Одноэтажный дом с мансардой, общей площадью 374 м2.
Изначально стояла задача построить гостевой дом с большим гаражом, помещением для персонала и гостевыми спальнями на мансарде. При этом необходимо было расположить дом так, чтобы сохранить двухсотлетний дуб, не повредив его при строительстве и сделать его центром всей композиции.
Дуб явился вдохновителем, как архитектурного стиля, так и внутренних интерьеров.
В процессе стройки задачи изменились. Заказчику понравился его новый дом, что он решил временно его занять, чтобы сделать реконструкцию старого дома на том же участке.
На первом этаже дома находятся гараж, котельная, гостевой санузел, прихожая и отдельная жилая зона для персонала. На мансарде располагаются основные хозяйские помещения – три спальни, санузлы, открытая зона гостиной, объединенная с кухней и столовой.
Благодаря использованным технологиям, удалось весь проект реализовать меньше чем за год. Дом построен по каркасной технологии на фундаменте УШП, снаружи облицован клинкерной плиткой и натуральным камнем. Для внутренней отделке дома использовалась вагонка штиль, покрашенная в заводских условиях, по предварительно согласованным выкрасам. Плитка и керамогранит на полу всех помещений и стенах санузлов, выбирались из скаладских запасов компаний, что так же способствовало сокращению времени отделки.
Внутренний интерьер дома созвучен с его экстерьером. В обстановке и декоре использовано много вещей, которые уже давно принадлежат хозяевам, поэтому интерьер не смотрится ново делом. Только некоторые вещи были сделаны специально для него. Это кухонная мебель, гардеробные, встроенные книжные стеллажи вдоль всех стен гостиной и холла.
Проектные работы заняли 4 месяца. Строительные и отделочные работы шли 7 месяцев.
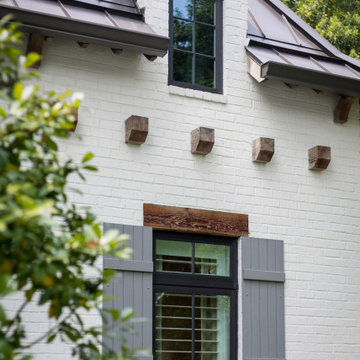
This is an example of a large two-storey brick white house exterior in Houston with a hip roof, a mixed roof and a grey roof.
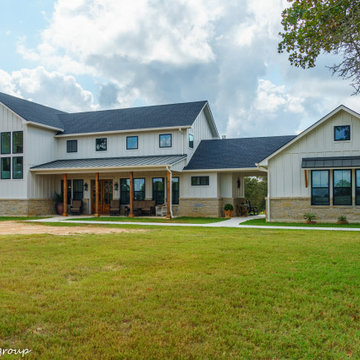
This is an example of a mid-sized country two-storey white house exterior in Austin with concrete fiberboard siding, a gable roof, a mixed roof, a grey roof and board and batten siding.
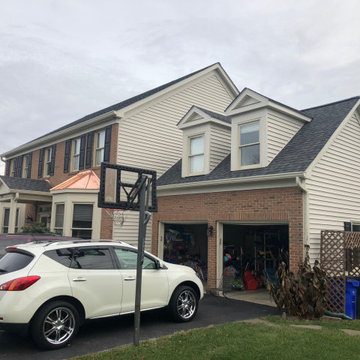
Photo of a mid-sized modern two-storey beige house exterior in DC Metro with vinyl siding, a gable roof, a mixed roof, a grey roof and clapboard siding.

front of house
Large transitional two-storey brick white house exterior in Houston with a gable roof, a mixed roof and a grey roof.
Large transitional two-storey brick white house exterior in Houston with a gable roof, a mixed roof and a grey roof.
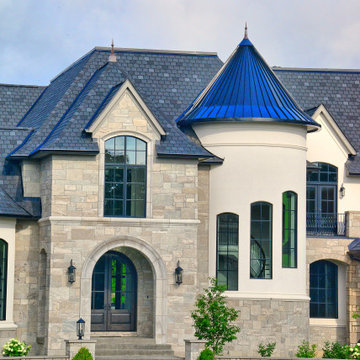
A long driveway leads you to this amazing home. It features a covered and arched entry, two front turrets and a mix of stucco and stone covers the exterior. A circular drive in front of the entry allows for easy access to the home for your guests.

Originally built in 1990 the Heady Lakehouse began as a 2,800SF family retreat and now encompasses over 5,635SF. It is located on a steep yet welcoming lot overlooking a cove on Lake Hartwell that pulls you in through retaining walls wrapped with White Brick into a courtyard laid with concrete pavers in an Ashlar Pattern. This whole home renovation allowed us the opportunity to completely enhance the exterior of the home with all new LP Smartside painted with Amherst Gray with trim to match the Quaker new bone white windows for a subtle contrast. You enter the home under a vaulted tongue and groove white washed ceiling facing an entry door surrounded by White brick.
Once inside you’re encompassed by an abundance of natural light flooding in from across the living area from the 9’ triple door with transom windows above. As you make your way into the living area the ceiling opens up to a coffered ceiling which plays off of the 42” fireplace that is situated perpendicular to the dining area. The open layout provides a view into the kitchen as well as the sunroom with floor to ceiling windows boasting panoramic views of the lake. Looking back you see the elegant touches to the kitchen with Quartzite tops, all brass hardware to match the lighting throughout, and a large 4’x8’ Santorini Blue painted island with turned legs to provide a note of color.
The owner’s suite is situated separate to one side of the home allowing a quiet retreat for the homeowners. Details such as the nickel gap accented bed wall, brass wall mounted bed-side lamps, and a large triple window complete the bedroom. Access to the study through the master bedroom further enhances the idea of a private space for the owners to work. It’s bathroom features clean white vanities with Quartz counter tops, brass hardware and fixtures, an obscure glass enclosed shower with natural light, and a separate toilet room.
The left side of the home received the largest addition which included a new over-sized 3 bay garage with a dog washing shower, a new side entry with stair to the upper and a new laundry room. Over these areas, the stair will lead you to two new guest suites featuring a Jack & Jill Bathroom and their own Lounging and Play Area.
The focal point for entertainment is the lower level which features a bar and seating area. Opposite the bar you walk out on the concrete pavers to a covered outdoor kitchen feature a 48” grill, Large Big Green Egg smoker, 30” Diameter Evo Flat-top Grill, and a sink all surrounded by granite countertops that sit atop a white brick base with stainless steel access doors. The kitchen overlooks a 60” gas fire pit that sits adjacent to a custom gunite eight sided hot tub with travertine coping that looks out to the lake. This elegant and timeless approach to this 5,000SF three level addition and renovation allowed the owner to add multiple sleeping and entertainment areas while rejuvenating a beautiful lake front lot with subtle contrasting colors.

Custom Stone and larch timber cladding. IQ large format sliding doors. Aluminium frame. Large format tiles to patio.
Design ideas for a mid-sized contemporary one-storey concrete black house exterior with a flat roof, a mixed roof and a grey roof.
Design ideas for a mid-sized contemporary one-storey concrete black house exterior with a flat roof, a mixed roof and a grey roof.

Large country two-storey grey house exterior in Other with mixed siding, a gable roof, a grey roof, clapboard siding and a mixed roof.
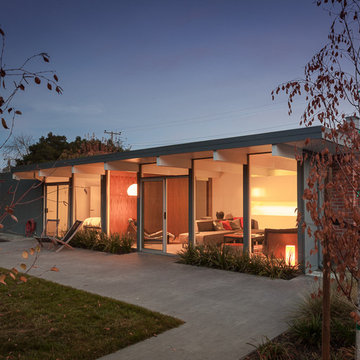
Eichler in Marinwood - At the larger scale of the property existed a desire to soften and deepen the engagement between the house and the street frontage. As such, the landscaping palette consists of textures chosen for subtlety and granularity. Spaces are layered by way of planting, diaphanous fencing and lighting. The interior engages the front of the house by the insertion of a floor to ceiling glazing at the dining room.
Jog-in path from street to house maintains a sense of privacy and sequential unveiling of interior/private spaces. This non-atrium model is invested with the best aspects of the iconic eichler configuration without compromise to the sense of order and orientation.
photo: scott hargis
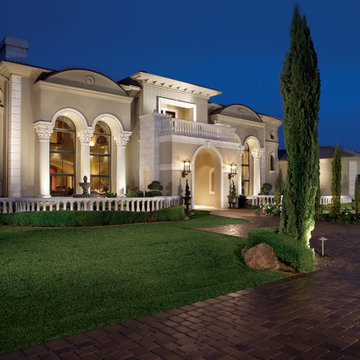
Front Drive Entry
Inspiration for an expansive mediterranean two-storey stucco grey house exterior in Phoenix with a hip roof, a mixed roof and a grey roof.
Inspiration for an expansive mediterranean two-storey stucco grey house exterior in Phoenix with a hip roof, a mixed roof and a grey roof.
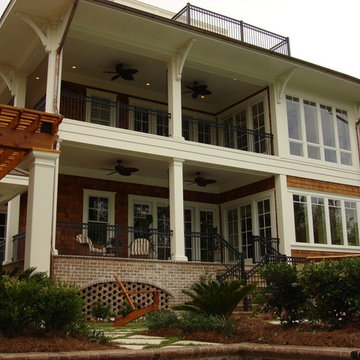
Tripp Smith
Design ideas for a large beach style three-storey brown house exterior in Charleston with wood siding, a hip roof, a mixed roof, a grey roof and shingle siding.
Design ideas for a large beach style three-storey brown house exterior in Charleston with wood siding, a hip roof, a mixed roof, a grey roof and shingle siding.
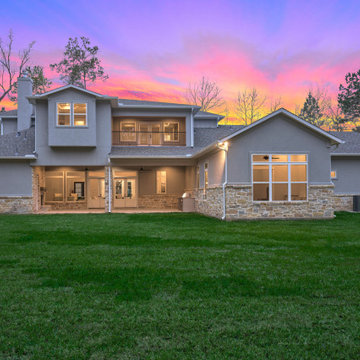
Inspiration for a large arts and crafts two-storey grey house exterior in Houston with concrete fiberboard siding, a hip roof, a mixed roof, a grey roof and board and batten siding.
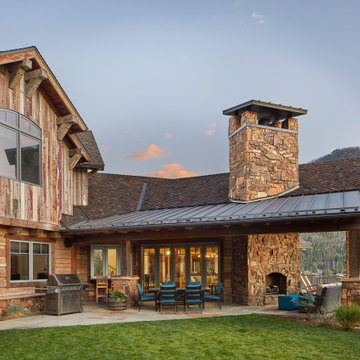
Rustic character, reclaimed siding, and barn wood make Colorado the perfect setting for this custom family home. Carefully designed to nestled into the hillside yet take full advantage of the expansive views. Whether enjoying a meal or relaxing by the fireplace, this deck can be enjoyed year round.
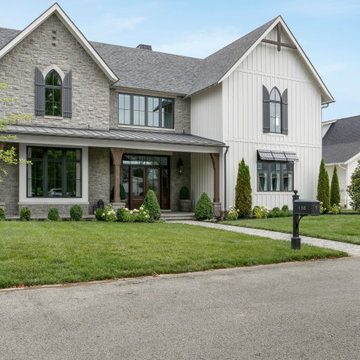
This is an example of a large country two-storey house exterior in Nashville with mixed siding, a mixed roof, a grey roof and board and batten siding.
Exterior Design Ideas with a Mixed Roof and a Grey Roof
8