Exterior Design Ideas with a Mixed Roof and a Grey Roof
Refine by:
Budget
Sort by:Popular Today
101 - 120 of 1,144 photos
Item 1 of 3
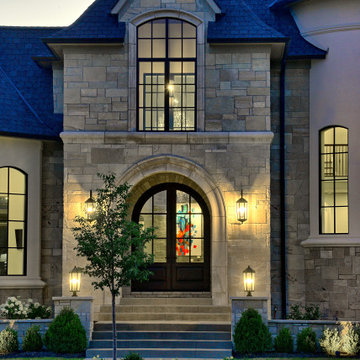
At night, this home comes alive with custom exterior lighting. It features a covered and arched entry, two front turrets and a mix of stucco and stone covers the exterior. A circular drive in front of the entry allows for easy access to the home for your guests.
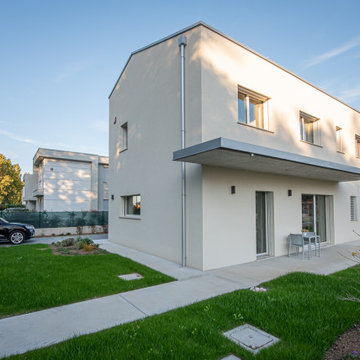
Inspiration for a mid-sized contemporary two-storey stucco beige house exterior in Other with a gable roof, a mixed roof and a grey roof.
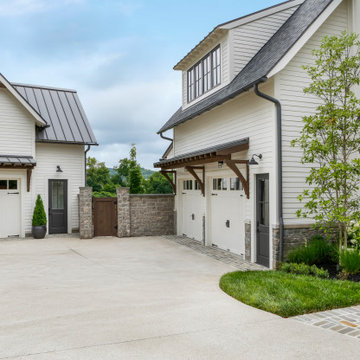
Inspiration for a large country two-storey house exterior in Nashville with mixed siding, a mixed roof, a grey roof and board and batten siding.
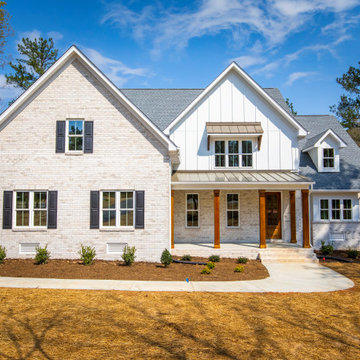
Photo of a country two-storey brick white house exterior in Richmond with a gable roof, a mixed roof, a grey roof and board and batten siding.

Check out this sweet modern farmhouse plan! It gives you a big open floor plan and large island kitchen. Don't miss the luxurious master suite.
This is an example of a mid-sized country one-storey white house exterior with wood siding, a gable roof, a mixed roof, a grey roof and clapboard siding.
This is an example of a mid-sized country one-storey white house exterior with wood siding, a gable roof, a mixed roof, a grey roof and clapboard siding.
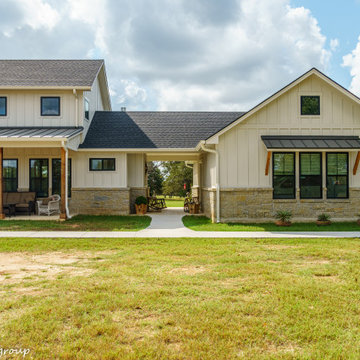
Detail of dogtrot
Inspiration for a mid-sized country white house exterior in Austin with concrete fiberboard siding, a gable roof, a mixed roof, a grey roof and board and batten siding.
Inspiration for a mid-sized country white house exterior in Austin with concrete fiberboard siding, a gable roof, a mixed roof, a grey roof and board and batten siding.

Multiple rooflines, textured exterior finishes and lots of windows create this modern Craftsman home in the heart of Willow Glen. Wood, stone and glass harmonize beautifully, while the front patio encourages interactions with passers-by.
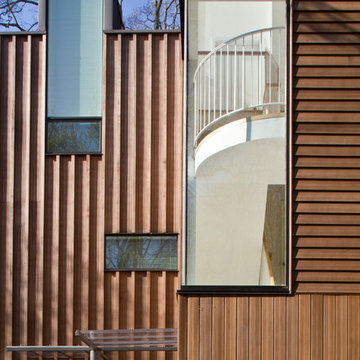
Inspiration for a mid-sized contemporary three-storey brown duplex exterior in Philadelphia with wood siding, a flat roof, a mixed roof, a grey roof and board and batten siding.
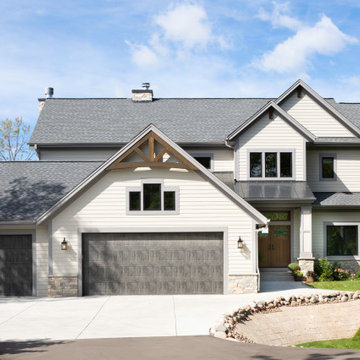
This transitional 3 story lake side home has timber accents and a pergola over the wrap around deck with a walk out covered patio to enjoy lake sunsets. Tall transom windows for open concept views and to bring in the natural light.
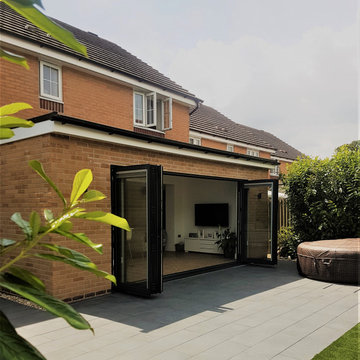
Inspiration for a mid-sized contemporary one-storey brick orange house exterior in Cardiff with a flat roof, a mixed roof and a grey roof.
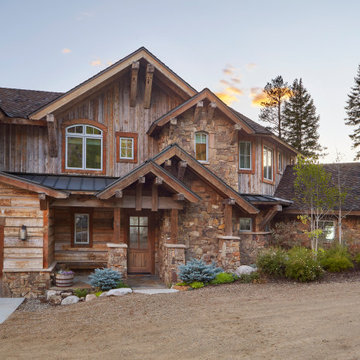
Rustic character, reclaimed siding, and barn wood make Colorado the perfect setting for this custom family home. Carefully designed to nestled into the hillside yet take full advantage of the expansive views.
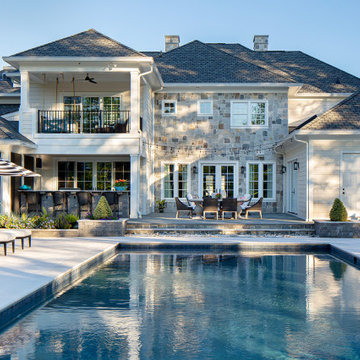
This beautiful stone comes from an area of Wisconsin very near where our client was born and raised so it held a special appeal. This gorgeous 40' pool is surrounded by various sitting areas, a line of comfy chaise lounges with patio umbrellas, an outdoor dining area, a firepit area, and an outdoor kitchen and bar. It's the perfect entertaining space!

This quiet condo transitions beautifully from indoor living spaces to outdoor. An open concept layout provides the space necessary when family spends time through the holidays! Light gray interiors and transitional elements create a calming space. White beam details in the tray ceiling and stained beams in the vaulted sunroom bring a warm finish to the home.
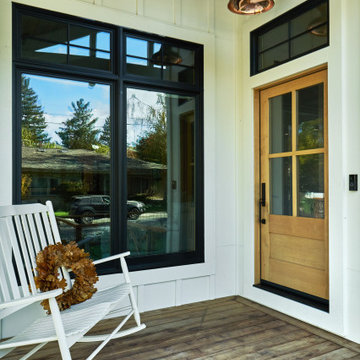
Photo of a mid-sized transitional one-storey white house exterior in San Francisco with wood siding, a gable roof, a mixed roof, a grey roof and clapboard siding.
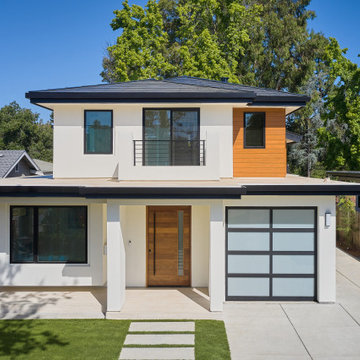
Custom new modern home in Palo Alto, with Tesla Solar Roof, All-Electric, and basement
Mid-sized modern three-storey stucco white house exterior in San Francisco with a hip roof, a mixed roof and a grey roof.
Mid-sized modern three-storey stucco white house exterior in San Francisco with a hip roof, a mixed roof and a grey roof.

The project sets out to remodel of a large semi-detached Victorian villa, built approximately between 1885 and 1911 in West Dulwich, for a family who needed to rationalize their long neglected house to transform it into a sequence of suggestive spaces culminating with the large garden.
The large extension at the back of the property as built without Planning Permission and under the framework of the Permitted Development.
The restricted choice of materials available, set out in the Permitted Development Order, does not constitute a limitation. On the contrary, the design of the façades becomes an exercise in the composition of only two ingredients, brick and steel, which come together to decorate the fabric of the building and create features that are expressed externally and internally.
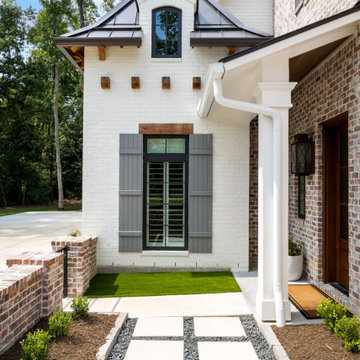
Large two-storey brick white house exterior in Houston with a hip roof, a mixed roof and a grey roof.
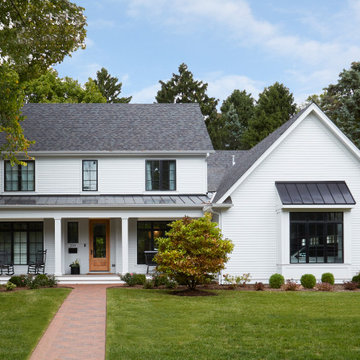
Inspiration for a large transitional two-storey white house exterior in Chicago with concrete fiberboard siding, a mixed roof, a grey roof and clapboard siding.
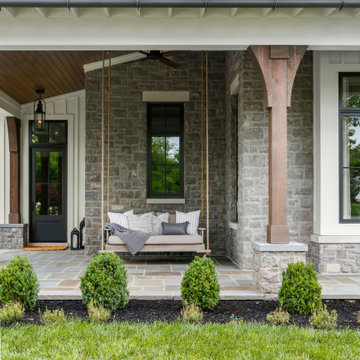
This is an example of a large country two-storey house exterior in Nashville with mixed siding, a mixed roof, a grey roof and board and batten siding.

Located in the Surrey countryside is this classically styled orangery. Belonging to a client who sought our advice on how they can create an elegant living space, connected to the kitchen. The perfect room for informal entertaining, listen and play music, or read a book and enjoy a peaceful weekend.
Previously the home wasn’t very generous on available living space and the flow between rooms was less than ideal; A single lounge to the south side of the property that was a short walk from the kitchen, located on the opposite side of the home.
Exterior Design Ideas with a Mixed Roof and a Grey Roof
6