Exterior Design Ideas with a Mixed Roof
Refine by:
Budget
Sort by:Popular Today
1 - 20 of 4,762 photos
Item 1 of 3
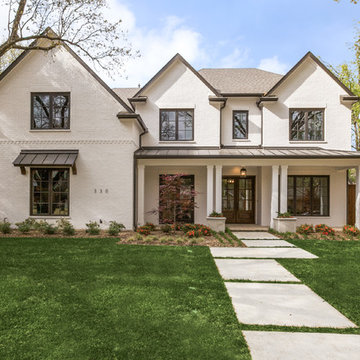
Inspiration for a mid-sized transitional two-storey stucco white house exterior in Dallas with a gable roof and a mixed roof.
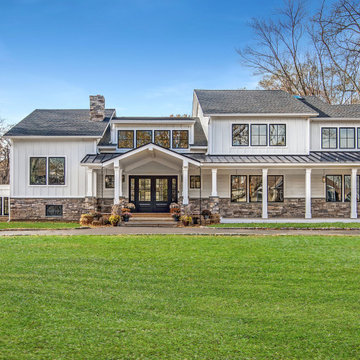
These new homeowners fell in love with this home's location and size, but weren't thrilled about it's dated exterior. They approached us with the idea of turning this 1980's contemporary home into a Modern Farmhouse aesthetic, complete with white board and batten siding, a new front porch addition, a new roof deck addition, as well as enlarging the current garage. New windows throughout, new metal roofing, exposed rafter tails and new siding throughout completed the exterior renovation.
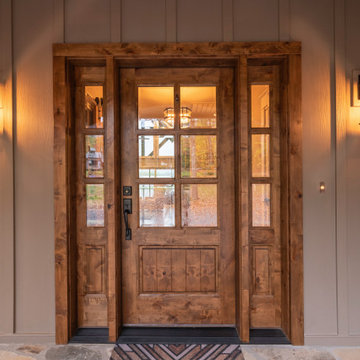
This Craftsman lake view home is a perfectly peaceful retreat. It features a two story deck, board and batten accents inside and out, and rustic stone details.
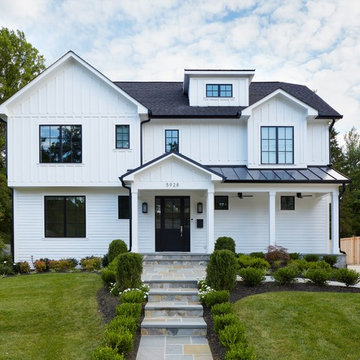
White farmhouse exterior with black windows, roof, and outdoor ceiling fans
Photo by Stacy Zarin Goldberg Photography
Design ideas for a large country two-storey white house exterior in DC Metro with wood siding, a gable roof and a mixed roof.
Design ideas for a large country two-storey white house exterior in DC Metro with wood siding, a gable roof and a mixed roof.
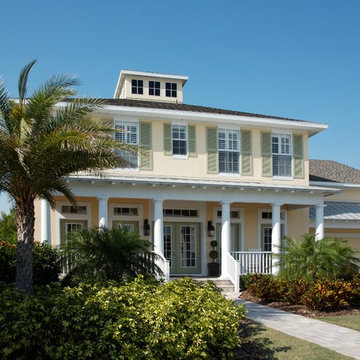
This four bedroom, three and a half bath, new construction home is located in a beach community in Florida.
This is an example of a mid-sized tropical two-storey stucco yellow house exterior in Tampa with a hip roof and a mixed roof.
This is an example of a mid-sized tropical two-storey stucco yellow house exterior in Tampa with a hip roof and a mixed roof.

This is an example of a large modern two-storey brick house exterior in Sydney with a gable roof and a mixed roof.

The main body of the house, running east / west with a 40 degree roof pitch, roof windows and dormers makes up the primary accommodation with a 1 & 3/4 storey massing. The garage and rear lounge create an additional wrap around form on the north east corner while the living room forms a gabled extrusion on the south face of the main body. The living area takes advantage of sunlight throughout the day thanks to a large glazed gable. This gable, along with other windows, allow light to penetrate deep into the plan throughout the year, particularly in the winter months when natural daylight is limited.
Materials are used to purposely break up the elevations and emphasise changes in use or projections from the main, white house facade. The large projections accommodating the garage and open plan living area are wrapped in Quartz Grey Zinc Standing Seam roofing and cladding which continues to wrap around the rear corner extrusion off the main building. Vertical larch cladding with mid grey vacuum coating is used to differentiate smaller projections from the main form. The principal entrance, dormers and the external wall to the rear lounge provide a contrasting break in materials between the extruded forms and the different purpose of the spaces within.

For the siding scope of work at this project we proposed the following labor and materials:
Tyvek House Wrap WRB
James Hardie Cement fiber siding and soffit
Metal flashing at head of windows/doors
Metal Z,H,X trim
Flashing tape
Caulking/spackle/sealant
Galvanized fasteners
Primed white wood trim
All labor, tools, and equipment to complete this scope of work.

This is an example of a mid-sized beach style one-storey grey house exterior in Providence with wood siding, a gable roof, a mixed roof and shingle siding.

Arlington Cape Cod completely gutted, renovated, and added on to.
Mid-sized contemporary two-storey black house exterior in DC Metro with mixed siding, a gable roof, a mixed roof, a black roof and board and batten siding.
Mid-sized contemporary two-storey black house exterior in DC Metro with mixed siding, a gable roof, a mixed roof, a black roof and board and batten siding.

Photo of a large country two-storey white house exterior in Los Angeles with wood siding, a gable roof, a mixed roof, a grey roof and board and batten siding.
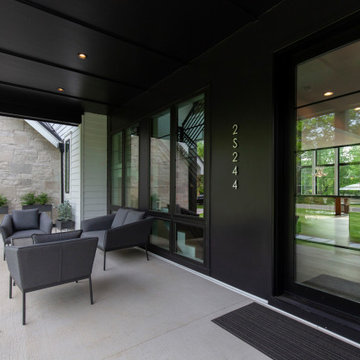
Photos: Jody Kmetz
This is an example of a large modern two-storey white house exterior in Chicago with concrete fiberboard siding, a gable roof and a mixed roof.
This is an example of a large modern two-storey white house exterior in Chicago with concrete fiberboard siding, a gable roof and a mixed roof.
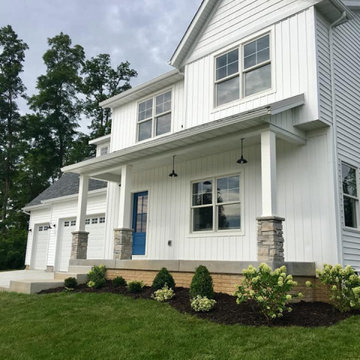
Through our Design + Build approach we worked on this custom home, spec house from initial concept to completion. Owner, Travis Corson and his wife and interior designer, Carrie Corson, from Carrie Corson Design worked together to come up with the floor plan, exterior details and finishing interior details to create this family friendly modern farmhouse home in their hometown Le Claire, Iowa.
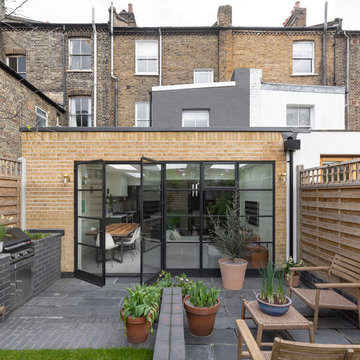
Peter Landers
Photo of a mid-sized contemporary one-storey brick beige townhouse exterior in London with a flat roof and a mixed roof.
Photo of a mid-sized contemporary one-storey brick beige townhouse exterior in London with a flat roof and a mixed roof.
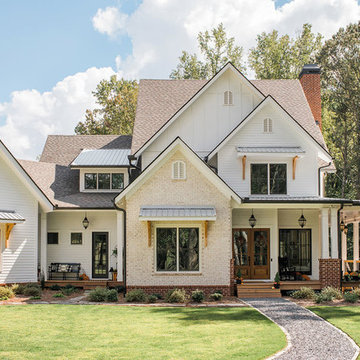
This custom home was built for empty nesting in mind. The first floor is all you need with wide open dining, kitchen and entertaining along with master suite just off the mudroom and laundry. Upstairs has plenty of room for guests and return home college students.
Photos- Rustic White Photography
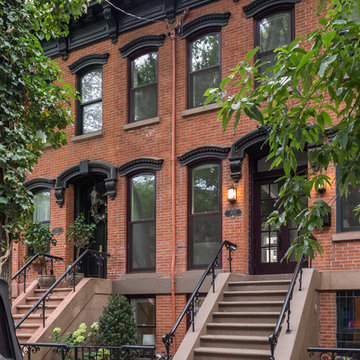
A stunning and quaint home just a stone's throw from Hamilton Park sits in a beautiful Historic District in Jersey City.
Inspiration for a mid-sized transitional three-storey brick red townhouse exterior in New York with a flat roof and a mixed roof.
Inspiration for a mid-sized transitional three-storey brick red townhouse exterior in New York with a flat roof and a mixed roof.
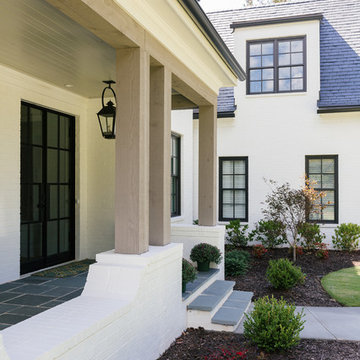
Willet Photography
Photo of a mid-sized transitional three-storey brick white house exterior in Atlanta with a gable roof and a mixed roof.
Photo of a mid-sized transitional three-storey brick white house exterior in Atlanta with a gable roof and a mixed roof.
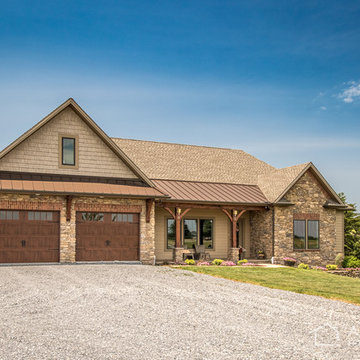
This custom home features a Dark Bronze ABSeam Standing Seam Metal Roof from A.B. Martin Roofing Supply.
The ABSeam Panel comes with a conservative 40-year warranty on the paint and comes in over 20 energy-efficient colors.
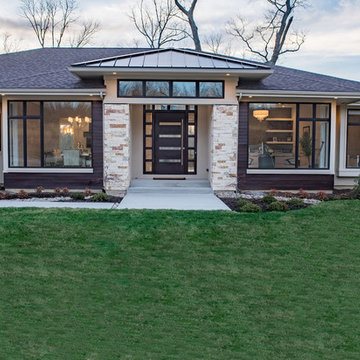
Kelly Ann Photos
Inspiration for a mid-sized modern one-storey beige house exterior in Cincinnati with stone veneer, a hip roof and a mixed roof.
Inspiration for a mid-sized modern one-storey beige house exterior in Cincinnati with stone veneer, a hip roof and a mixed roof.
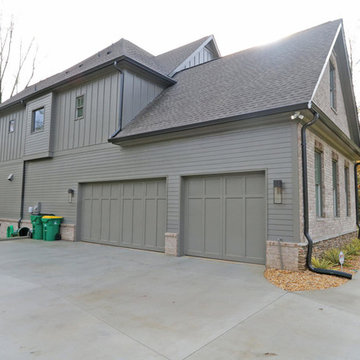
T&T Photos
Inspiration for a mid-sized contemporary two-storey brown house exterior in Atlanta with mixed siding, a hip roof and a mixed roof.
Inspiration for a mid-sized contemporary two-storey brown house exterior in Atlanta with mixed siding, a hip roof and a mixed roof.
Exterior Design Ideas with a Mixed Roof
1