Exterior Design Ideas with a Mixed Roof
Refine by:
Budget
Sort by:Popular Today
61 - 80 of 4,762 photos
Item 1 of 3
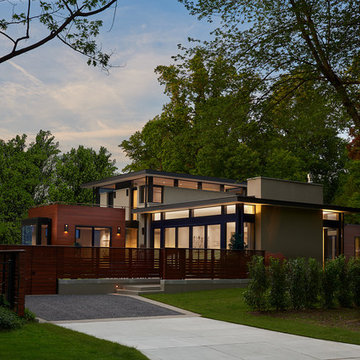
Photo of a mid-sized contemporary two-storey stucco grey house exterior in DC Metro with a flat roof and a mixed roof.
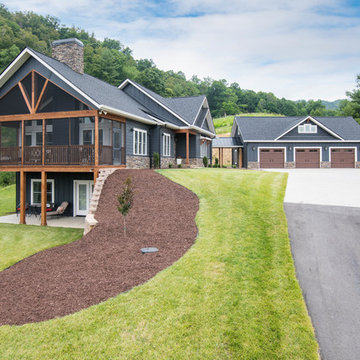
Photographer: Ryan Theede
Inspiration for a large arts and crafts one-storey blue house exterior in Other with mixed siding, a gable roof and a mixed roof.
Inspiration for a large arts and crafts one-storey blue house exterior in Other with mixed siding, a gable roof and a mixed roof.
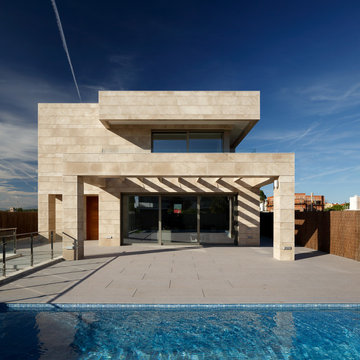
Vivienda proyectada por:
navarro+vicedo arquitectura
Fotografía:
Alejandro Gómez Vives
Photo of a large modern two-storey beige house exterior in Other with stone veneer, a flat roof and a mixed roof.
Photo of a large modern two-storey beige house exterior in Other with stone veneer, a flat roof and a mixed roof.
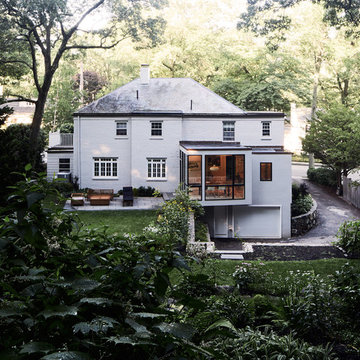
View of the addition from the top of the garden.
Inspiration for a mid-sized two-storey stucco white house exterior in Denver with a flat roof and a mixed roof.
Inspiration for a mid-sized two-storey stucco white house exterior in Denver with a flat roof and a mixed roof.
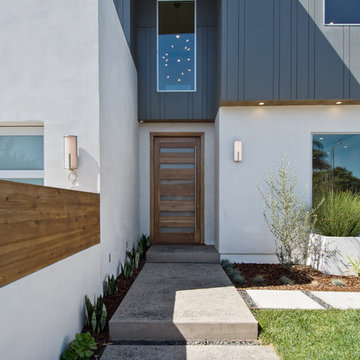
Midcentury Modern home in Venice, California.
Inspiration for a large midcentury two-storey multi-coloured house exterior in Los Angeles with mixed siding, a flat roof and a mixed roof.
Inspiration for a large midcentury two-storey multi-coloured house exterior in Los Angeles with mixed siding, a flat roof and a mixed roof.
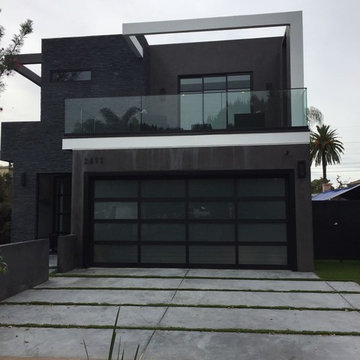
This is an example of a large modern two-storey black house exterior in Los Angeles with mixed siding, a flat roof and a mixed roof.
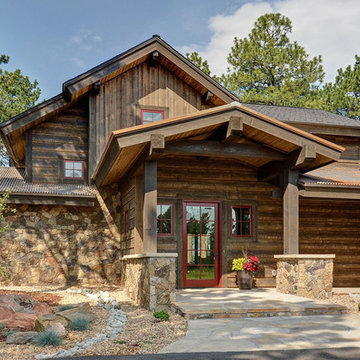
Jon Eady Photography
Photo of a large country two-storey brown house exterior in Denver with mixed siding, a gable roof and a mixed roof.
Photo of a large country two-storey brown house exterior in Denver with mixed siding, a gable roof and a mixed roof.

Who says green and sustainable design has to look like it? Designed to emulate the owner’s favorite country club, this fine estate home blends in with the natural surroundings of it’s hillside perch, and is so intoxicatingly beautiful, one hardly notices its numerous energy saving and green features.
Durable, natural and handsome materials such as stained cedar trim, natural stone veneer, and integral color plaster are combined with strong horizontal roof lines that emphasize the expansive nature of the site and capture the “bigness” of the view. Large expanses of glass punctuated with a natural rhythm of exposed beams and stone columns that frame the spectacular views of the Santa Clara Valley and the Los Gatos Hills.
A shady outdoor loggia and cozy outdoor fire pit create the perfect environment for relaxed Saturday afternoon barbecues and glitzy evening dinner parties alike. A glass “wall of wine” creates an elegant backdrop for the dining room table, the warm stained wood interior details make the home both comfortable and dramatic.
The project’s energy saving features include:
- a 5 kW roof mounted grid-tied PV solar array pays for most of the electrical needs, and sends power to the grid in summer 6 year payback!
- all native and drought-tolerant landscaping reduce irrigation needs
- passive solar design that reduces heat gain in summer and allows for passive heating in winter
- passive flow through ventilation provides natural night cooling, taking advantage of cooling summer breezes
- natural day-lighting decreases need for interior lighting
- fly ash concrete for all foundations
- dual glazed low e high performance windows and doors
Design Team:
Noel Cross+Architects - Architect
Christopher Yates Landscape Architecture
Joanie Wick – Interior Design
Vita Pehar - Lighting Design
Conrado Co. – General Contractor
Marion Brenner – Photography
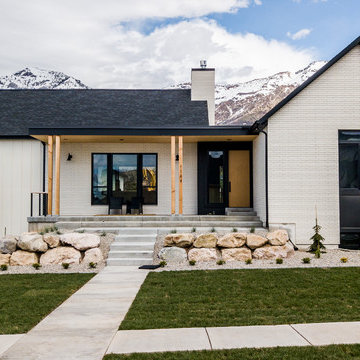
Modern Farmhouse. White & black. White board and batten siding combined with painted white brick. Wood posts and porch soffit for natural colors.
Photo of a mid-sized country two-storey white house exterior in Salt Lake City with mixed siding, a mixed roof and a hip roof.
Photo of a mid-sized country two-storey white house exterior in Salt Lake City with mixed siding, a mixed roof and a hip roof.
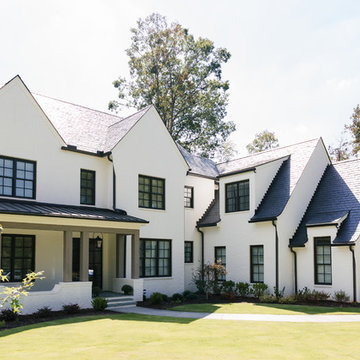
Willet Photography
This is an example of a mid-sized transitional three-storey brick white house exterior in Atlanta with a gable roof, a mixed roof and a black roof.
This is an example of a mid-sized transitional three-storey brick white house exterior in Atlanta with a gable roof, a mixed roof and a black roof.

Photo of a large contemporary three-storey brown house exterior in Other with wood siding, a flat roof, a mixed roof and clapboard siding.
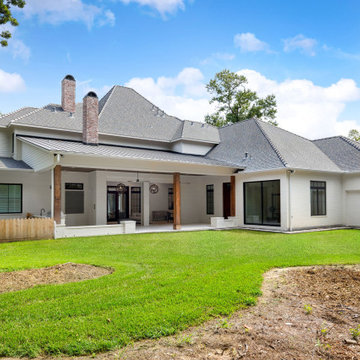
Large two-storey brick white house exterior in Houston with a hip roof, a mixed roof and a grey roof.
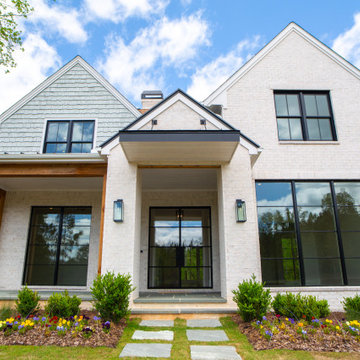
Design ideas for a large country two-storey brick white house exterior in Atlanta with a gable roof and a mixed roof.
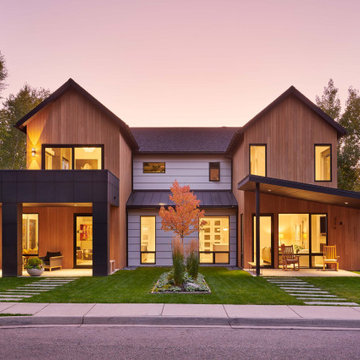
Inspiration for a mid-sized contemporary two-storey multi-coloured house exterior in Denver with mixed siding, a hip roof and a mixed roof.
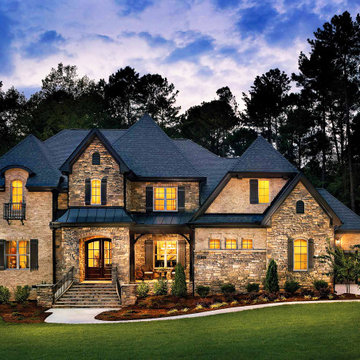
Home exterior featuring French Country Villa Stone Veneer / Bordeaux by Coronado Stone Products! View more stone veneer at - https://www.coronado.com
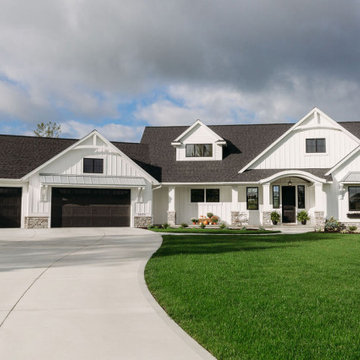
Inspiration for a large country one-storey white house exterior in Grand Rapids with a mixed roof, wood siding and a hip roof.
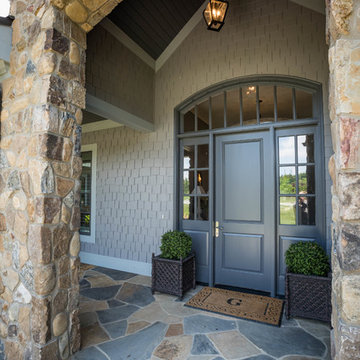
A Golfers Dream comes to reality in this amazing home located directly adjacent to the Golf Course of the magnificent Kenmure Country Club. Life is grand looking out anyone of your back windows to view the Pristine Green flawlessly manicured. Science says beautiful Greenery and Architecture makes us happy and healthy. This homes Rear Elevation is as stunning as the Front with three gorgeous Architectural Radius and fantastic Siding Selections of Pebbledash Stucco and Stone, Hardy Plank and Hardy Cedar Shakes. Exquisite Finishes make this Kitchen every Chefs Dream with a Gas Range, gorgeous Quartzsite Countertops and an elegant Herringbone Tile Backsplash. Intriguing Tray Ceilings, Beautiful Wallpaper and Paint Colors all add an Excellent Point of Interest. The Master Bathroom Suite defines luxury and is a Calming Retreat with a Large Jetted Tub, Walk-In Shower and Double Vanity Sinks. An Expansive Sunroom with 12′ Ceilings is the perfect place to watch TV and play cards with friends. Sip a glass of wine and enjoy Dreamy Sunset Evenings on the large Paver Outdoor Living Space overlooking the Breezy Fairway.
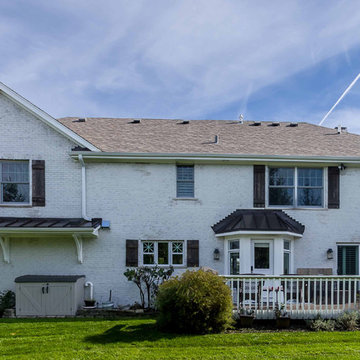
This 1990s brick home had decent square footage and a massive front yard, but no way to enjoy it. Each room needed an update, so the entire house was renovated and remodeled, and an addition was put on over the existing garage to create a symmetrical front. The old brown brick was painted a distressed white.
The 500sf 2nd floor addition includes 2 new bedrooms for their teen children, and the 12'x30' front porch lanai with standing seam metal roof is a nod to the homeowners' love for the Islands. Each room is beautifully appointed with large windows, wood floors, white walls, white bead board ceilings, glass doors and knobs, and interior wood details reminiscent of Hawaiian plantation architecture.
The kitchen was remodeled to increase width and flow, and a new laundry / mudroom was added in the back of the existing garage. The master bath was completely remodeled. Every room is filled with books, and shelves, many made by the homeowner.
Project photography by Kmiecik Imagery.
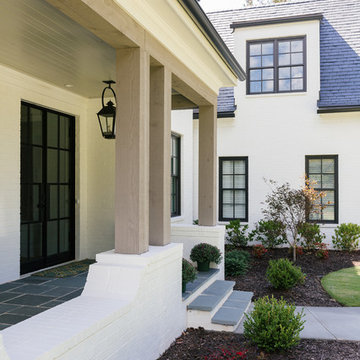
Willet Photography
Photo of a mid-sized transitional three-storey brick white house exterior in Atlanta with a gable roof and a mixed roof.
Photo of a mid-sized transitional three-storey brick white house exterior in Atlanta with a gable roof and a mixed roof.
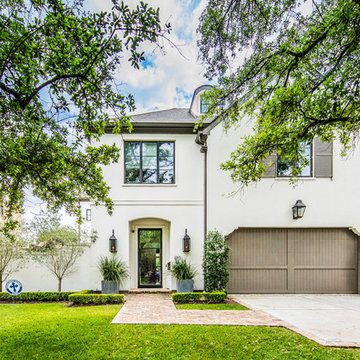
This is an example of a large mediterranean two-storey stucco beige house exterior in Houston with a clipped gable roof and a mixed roof.
Exterior Design Ideas with a Mixed Roof
4