Exterior Design Ideas with a Mixed Roof
Refine by:
Budget
Sort by:Popular Today
81 - 100 of 782 photos
Item 1 of 3
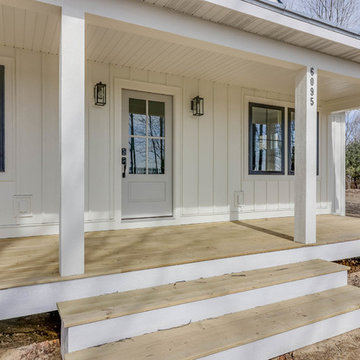
Inspiration for a mid-sized country one-storey white house exterior in Grand Rapids with wood siding, a hip roof and a mixed roof.
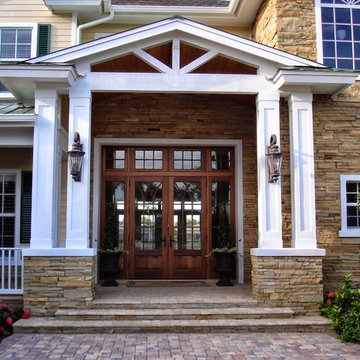
Design ideas for a large traditional two-storey beige house exterior in Miami with stone veneer, a gable roof and a mixed roof.
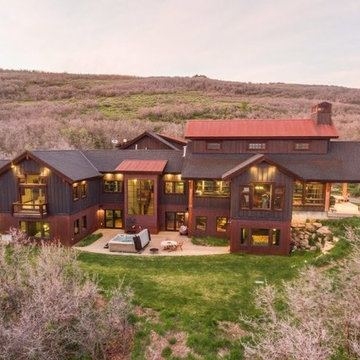
Photo of an industrial house exterior in Salt Lake City with wood siding and a mixed roof.
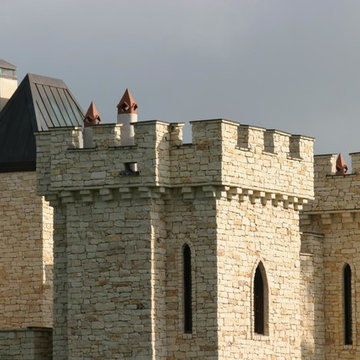
Photo of an expansive midcentury three-storey brown house exterior in Austin with stone veneer and a mixed roof.
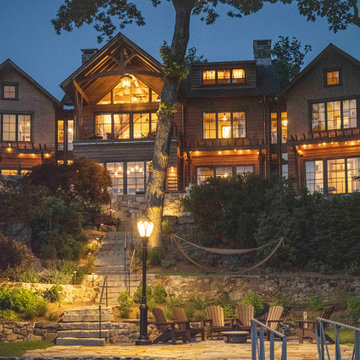
Expansive country three-storey brown house exterior in New York with wood siding, a gable roof, a mixed roof, a black roof and shingle siding.
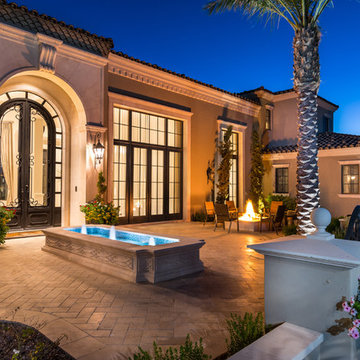
Formal front courtyard featuring arched double entry doors, exterior wall sconces, brick pavers, a fountain, a fire pit, and luxury landscaping.
Expansive mediterranean two-storey multi-coloured house exterior in Phoenix with mixed siding, a gable roof, a mixed roof, a brown roof and shingle siding.
Expansive mediterranean two-storey multi-coloured house exterior in Phoenix with mixed siding, a gable roof, a mixed roof, a brown roof and shingle siding.
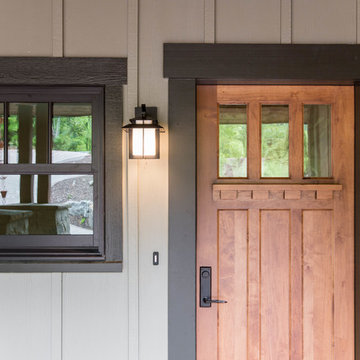
Inspiration for a mid-sized arts and crafts two-storey beige house exterior in Other with wood siding, a gable roof and a mixed roof.
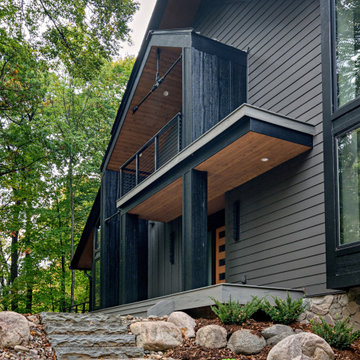
Photo of an expansive scandinavian two-storey grey house exterior in Minneapolis with mixed siding, a gable roof, a mixed roof and a black roof.
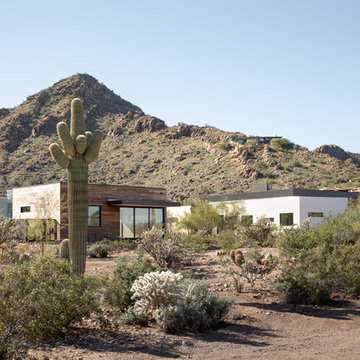
Guest house in foreground. Mummy Mountain in the background.
Design ideas for a large modern one-storey multi-coloured house exterior in Phoenix with wood siding, a flat roof and a mixed roof.
Design ideas for a large modern one-storey multi-coloured house exterior in Phoenix with wood siding, a flat roof and a mixed roof.
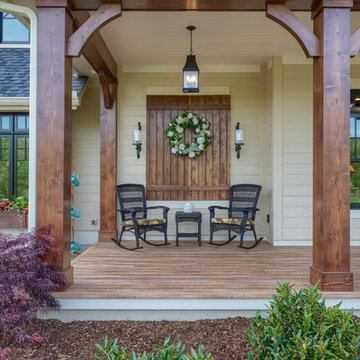
This Beautiful Country Farmhouse rests upon 5 acres among the most incredible large Oak Trees and Rolling Meadows in all of Asheville, North Carolina. Heart-beats relax to resting rates and warm, cozy feelings surplus when your eyes lay on this astounding masterpiece. The long paver driveway invites with meticulously landscaped grass, flowers and shrubs. Romantic Window Boxes accentuate high quality finishes of handsomely stained woodwork and trim with beautifully painted Hardy Wood Siding. Your gaze enhances as you saunter over an elegant walkway and approach the stately front-entry double doors. Warm welcomes and good times are happening inside this home with an enormous Open Concept Floor Plan. High Ceilings with a Large, Classic Brick Fireplace and stained Timber Beams and Columns adjoin the Stunning Kitchen with Gorgeous Cabinets, Leathered Finished Island and Luxurious Light Fixtures. There is an exquisite Butlers Pantry just off the kitchen with multiple shelving for crystal and dishware and the large windows provide natural light and views to enjoy. Another fireplace and sitting area are adjacent to the kitchen. The large Master Bath boasts His & Hers Marble Vanity’s and connects to the spacious Master Closet with built-in seating and an island to accommodate attire. Upstairs are three guest bedrooms with views overlooking the country side. Quiet bliss awaits in this loving nest amiss the sweet hills of North Carolina.
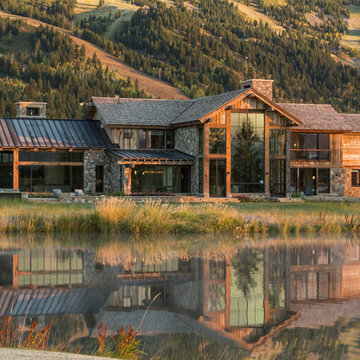
Country two-storey multi-coloured house exterior in Jackson with mixed siding, a gable roof and a mixed roof.
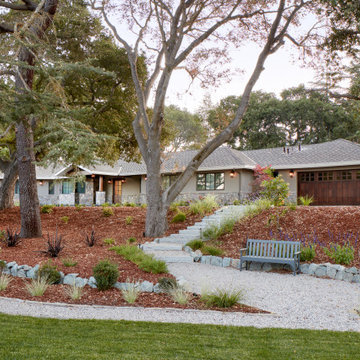
Earthy stone and wood connect this home to its parklike setting.
Photo of an expansive transitional one-storey stucco beige house exterior in San Francisco with a hip roof, a mixed roof and a brown roof.
Photo of an expansive transitional one-storey stucco beige house exterior in San Francisco with a hip roof, a mixed roof and a brown roof.
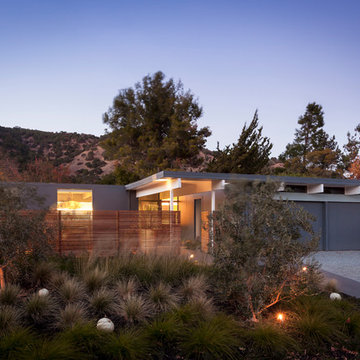
Eichler in Marinwood - At the larger scale of the property existed a desire to soften and deepen the engagement between the house and the street frontage. As such, the landscaping palette consists of textures chosen for subtlety and granularity. Spaces are layered by way of planting, diaphanous fencing and lighting. The interior engages the front of the house by the insertion of a floor to ceiling glazing at the dining room.
Jog-in path from street to house maintains a sense of privacy and sequential unveiling of interior/private spaces. This non-atrium model is invested with the best aspects of the iconic eichler configuration without compromise to the sense of order and orientation.
photo: scott hargis
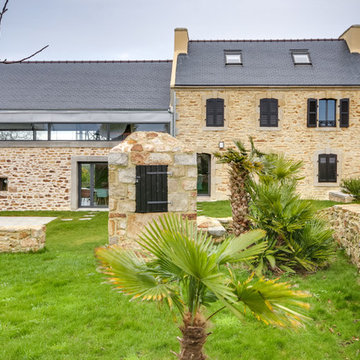
Design ideas for an expansive country three-storey white house exterior in Brest with stone veneer, a gable roof and a mixed roof.
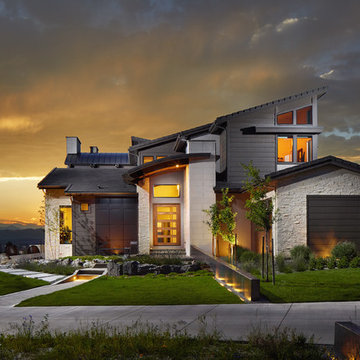
With a dramatic mountain sunset showing the views of this custom home. Debra, the interior designer worked with the client to simplify the exterior materials and colors. The natural stone and steel were chosen to bring throughout the inside of the home. The vanilla buff and muted charcoal, greys, browns and black window frames and a talented landscaper bringing in the steel beam and natural elements to soften the architecture.
Eric Lucero photography

What a view! This custom-built, Craftsman style home overlooks the surrounding mountains and features board and batten and Farmhouse elements throughout.
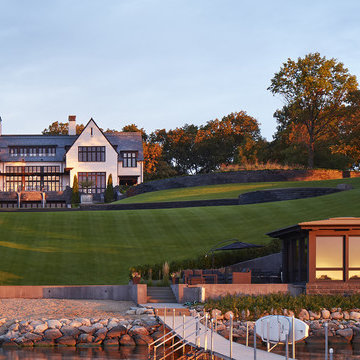
Builder: John Kraemer & Sons | Architect: TEA2 Architects | Interiors: Sue Weldon | Landscaping: Keenan & Sveiven | Photography: Corey Gaffer
This is an example of an expansive transitional three-storey white house exterior in Minneapolis with mixed siding and a mixed roof.
This is an example of an expansive transitional three-storey white house exterior in Minneapolis with mixed siding and a mixed roof.
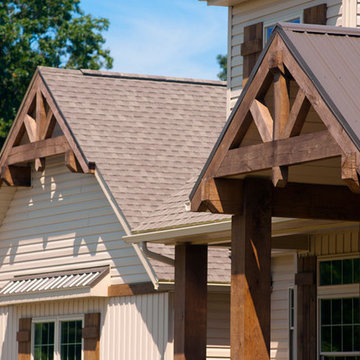
Country three-storey beige house exterior with mixed siding, a gable roof, a mixed roof, a brown roof and board and batten siding.
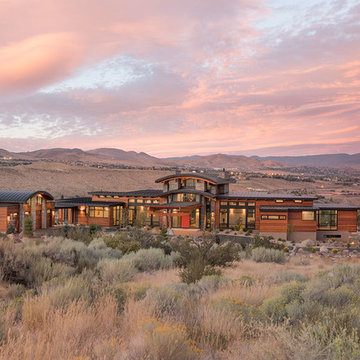
Large contemporary two-storey multi-coloured house exterior in Other with mixed siding, a hip roof and a mixed roof.
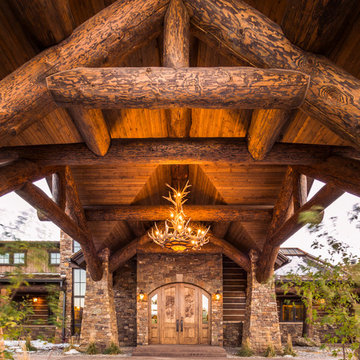
This is an example of an expansive country three-storey multi-coloured house exterior in Other with mixed siding, a gable roof and a mixed roof.
Exterior Design Ideas with a Mixed Roof
5