Exterior Design Ideas with a Red Roof
Refine by:
Budget
Sort by:Popular Today
201 - 220 of 275 photos
Item 1 of 3
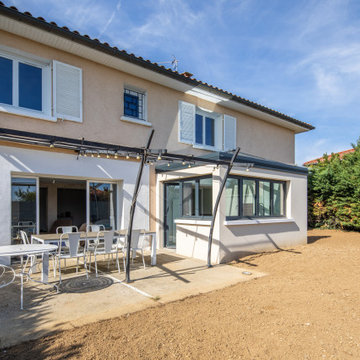
Envie de plus d’espace ?
Découvrez la création de cette extension, pensée par Marlène Reynard, qui s’intègre parfaitement à la maison existante.
Ce projet avait pour objectif d’accueillir une cuisine familiale sur-mesure, avec la mise en place d’un plafond vitré qui donne une magnifique lumière dans la pièce.
Photos de Pierre Coussié
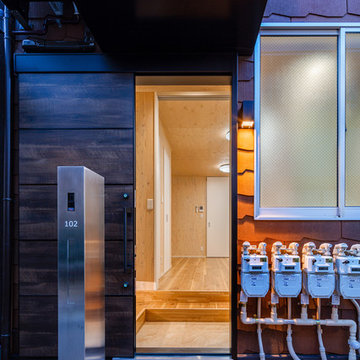
家に帰りたくなる・・・家の玄関が見えるとほっとする。照明はそんな雰囲気をつくってくれます。
淡い光で、目立たず手元だけを照らした照明。
落ち着いたあかりで、扉の鍵穴が見え、不便なく使えますが、主張はせず自分たちだけが、分かる照明の使い方です。目立ちまでせんが、雰囲気のある灯りです。
Inspiration for a mid-sized scandinavian two-storey orange apartment exterior in Other with mixed siding, a gable roof, a mixed roof, a red roof and clapboard siding.
Inspiration for a mid-sized scandinavian two-storey orange apartment exterior in Other with mixed siding, a gable roof, a mixed roof, a red roof and clapboard siding.
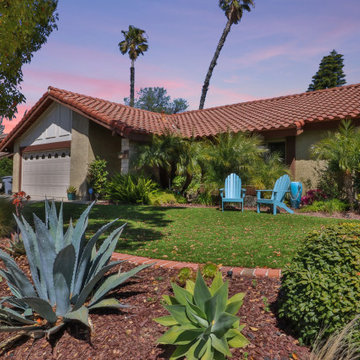
Mid-sized transitional one-storey stucco beige house exterior in Los Angeles with a tile roof and a red roof.
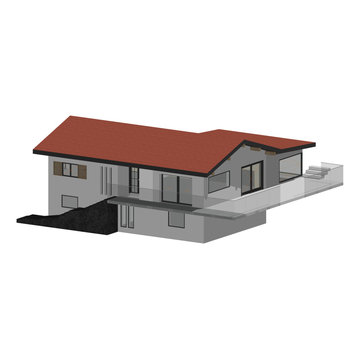
Conception 3D
Photo of a large contemporary three-storey concrete white house exterior in Lyon with a gable roof, a mixed roof and a red roof.
Photo of a large contemporary three-storey concrete white house exterior in Lyon with a gable roof, a mixed roof and a red roof.
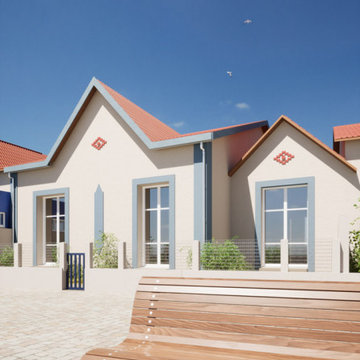
Zoom sur les façades et sur les éléments de décoration propre au maison de style balnéaire.
This is an example of a mid-sized beach style one-storey stucco white duplex exterior in Other with a gable roof, a tile roof and a red roof.
This is an example of a mid-sized beach style one-storey stucco white duplex exterior in Other with a gable roof, a tile roof and a red roof.
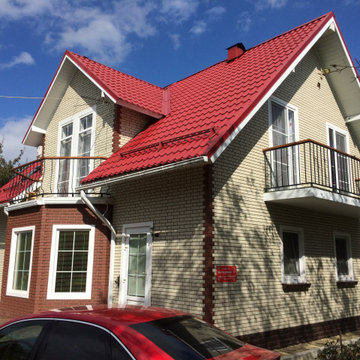
Дом одно семейный 140 м2. На первом этаже общее помещение, включающее прихожую, просторный холл, кухню, столовую в экере и релакс зону. Из кухни и релакс зоны есть выходы на летнюю террасу. Так же на первом этаже есть комната-кабинет, просторная ванная комната и хоз. помещение - гардероб.
На тором этаже 3 спальных комнаты с балконами и лоджией, второй санузел с мансардным окном.
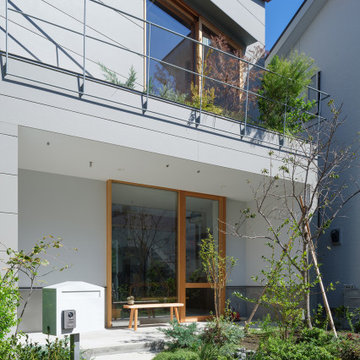
庭を抜けて縁側テラスへ向かうアプローチ
南北2面で接道する敷地で、南側をメインのアプローチとし、柿の木やブルーベリーなど実のなる植物の植えられた庭を抜けて半屋外の縁側テラスへアプローチします。庭の地被植物から低木、高木、2階テラスの植栽へと立体的に緑が繋がります。
南側は屋根を大きく下げて2階建てのヴォリュームとし庭への圧迫感を軽減、また2階の外壁に角度をつけることでテラスに奥行きをつくっています。
写真:西川公朗
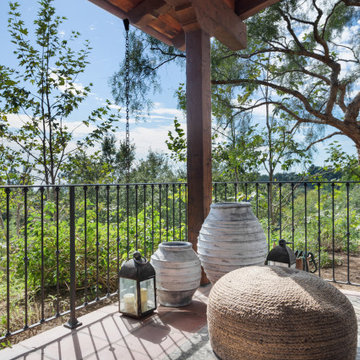
JL Interiors is a LA-based creative/diverse firm that specializes in residential interiors. JL Interiors empowers homeowners to design their dream home that they can be proud of! The design isn’t just about making things beautiful; it’s also about making things work beautifully. Contact us for a free consultation Hello@JLinteriors.design _ 310.390.6849
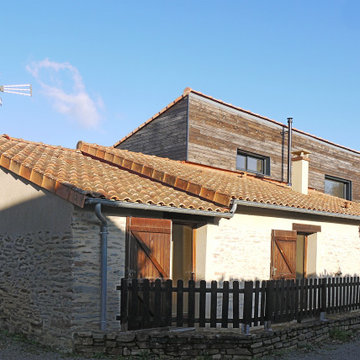
Vue de la maison existante et de son extension, depuis la rue
Design ideas for a large contemporary two-storey brown house exterior in Nantes with wood siding, a shed roof, a tile roof, a red roof and clapboard siding.
Design ideas for a large contemporary two-storey brown house exterior in Nantes with wood siding, a shed roof, a tile roof, a red roof and clapboard siding.
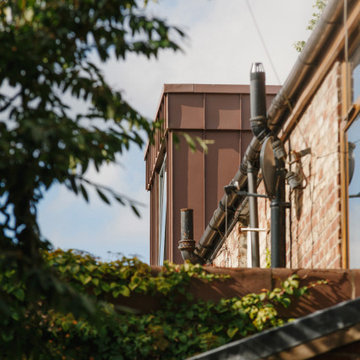
Located within the Whalley Range Conservation Area in Manchester, the project creates a new master bedroom suite whilst sensitively refurbishing the home throughout to create a light filled, refined and quiet home.
Externally the rear dormer extension references the deep red terracotta and brick synonymous to Manchester with pigmented red standing seam zinc to create an elegant extension.
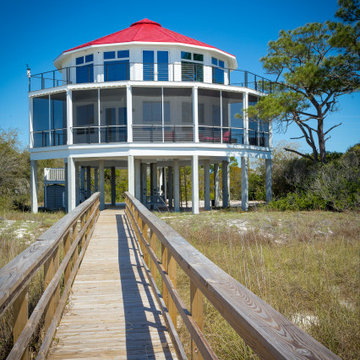
Custom beach home with a screened porch and two stories.
Photo of a mid-sized traditional two-storey white house exterior with mixed siding, a hip roof, a shingle roof and a red roof.
Photo of a mid-sized traditional two-storey white house exterior with mixed siding, a hip roof, a shingle roof and a red roof.
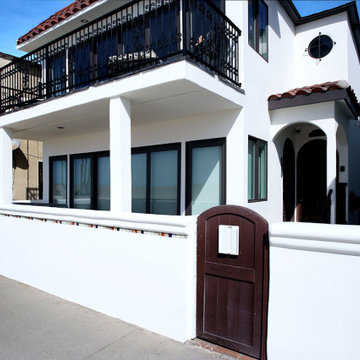
This home, located in Seal Beach, CA has gone from blending-in to standing-out. Our team of professionals worked to repair any damages to the stucco and wood framing before painting the exterior of the home. The primary purpose of elastomeric paint is to form a waterproof protection barrier against any form of moisture. Elastomeric paint is a high build coating that is designed to protect and waterproof stucco and masonry surfaces. These coatings help protect your stucco from wind-driven rain and can create a waterproofing system that protects your stucco if applied correctly.
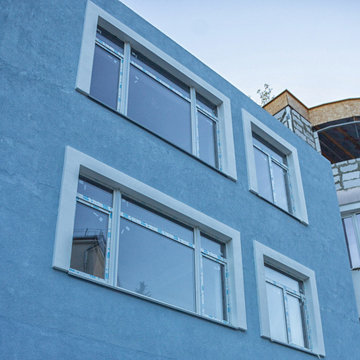
This is an example of a large midcentury three-storey grey exterior in Other with vinyl siding, a gable roof, a metal roof, a red roof and clapboard siding.
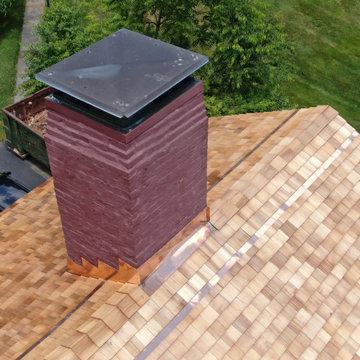
An alternate overhead view of the Gardner Carpenter House - another Historic Restoration Project in Norwichtown, CT. Built in 1793, the original house (there have been some additions put on in back) needed a new roof - we specified and installed western red cedar. After removing the existing roof, we laid down an Ice & Water Shield underlayment. This view captures the 24 gauge red copper flashing we installed on the chimney as well as cleansing strip just below the ridgeline - which reacts with rainwater to deter organic growth such as mold, moss, or lichen. Also visualized here is the cedar shingle ridge cap.
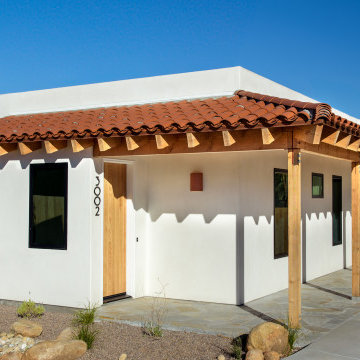
View of the front of Casa Primorosa
This is an example of a mid-sized mediterranean one-storey stucco white house exterior in San Diego with a tile roof and a red roof.
This is an example of a mid-sized mediterranean one-storey stucco white house exterior in San Diego with a tile roof and a red roof.
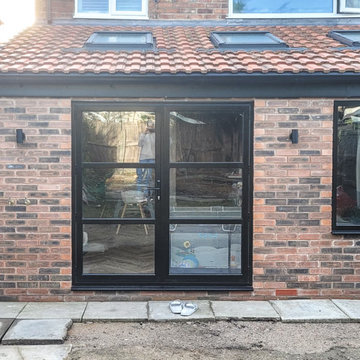
This modest rear extension in Liverpool is entering the final stages of construction. The key aims were to create a large open plan kitchen and dining area with access onto the rear garden and a picture window to allow for large amounts of natural daylighting. In addition a flat roof lean-to extension was also added to allow access down the side of the house and create space for a utility room and W/C.
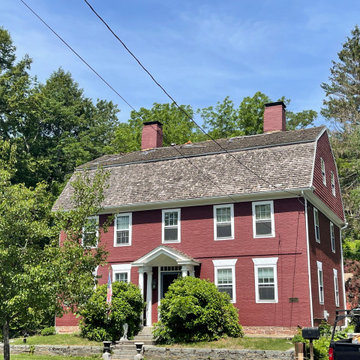
The BEFORE picture of the Gardner Carpenter House in Norwichtown, CT before we removed the existing roof to install a new western red cedar roof system.
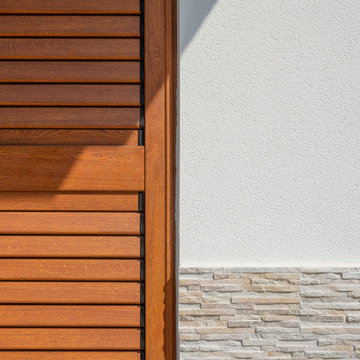
Reforma de fachada de una vivienda con zócalo cerámico y carpintería exterior de aluminio imitación madera. Acabado en blanco.
Design ideas for a large mediterranean white house exterior in Other with four or more storeys, a gable roof, a tile roof, a red roof and shingle siding.
Design ideas for a large mediterranean white house exterior in Other with four or more storeys, a gable roof, a tile roof, a red roof and shingle siding.
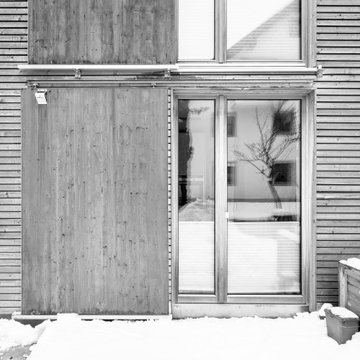
Bei der Sanierung wurden die Rollläden entfernt. Raumhohe Fenster sogen nun für ausreichend Licht im Innenraum. die Verschattung wurde durch eine Schiebeladen-Konstruktion gelöst, die mit der Holzoptik der Fassade harmoniert.
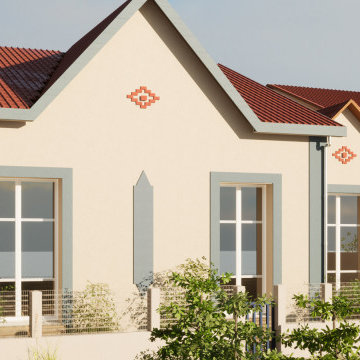
L'extension reprend les codes d'une maison balnéaire.
La luminosité du coucher de soleil harmonise les teintes de la bâtisse.
Photo of a mid-sized beach style one-storey stucco white duplex exterior in Other with a gable roof, a tile roof and a red roof.
Photo of a mid-sized beach style one-storey stucco white duplex exterior in Other with a gable roof, a tile roof and a red roof.
Exterior Design Ideas with a Red Roof
11