Exterior Design Ideas with a Red Roof
Refine by:
Budget
Sort by:Popular Today
141 - 160 of 268 photos
Item 1 of 3
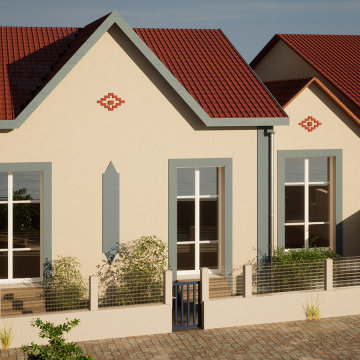
L'extension de la maison a permis l'ajout d'une fenêtre supplémentaire, un gain de luminosité sans pareil.
Inspiration for a mid-sized beach style one-storey stucco white duplex exterior in Other with a gable roof, a tile roof and a red roof.
Inspiration for a mid-sized beach style one-storey stucco white duplex exterior in Other with a gable roof, a tile roof and a red roof.
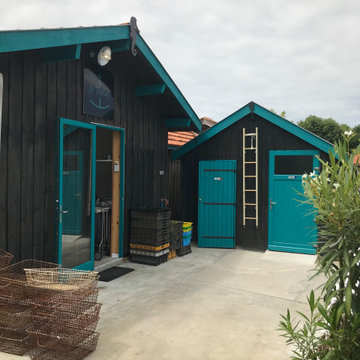
Ce projet consiste en la rénovation d'une grappe de cabanes ostréicoles dans le but de devenir un espace de dégustation d'huitres avec vue sur le port de la commune de La teste de Buch.
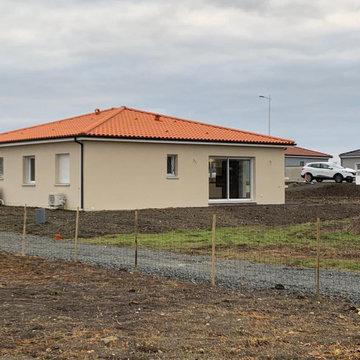
Présentation de l'aspect extérieur de la maison
This is an example of a mid-sized traditional one-storey beige house exterior in Clermont-Ferrand with a hip roof, a tile roof and a red roof.
This is an example of a mid-sized traditional one-storey beige house exterior in Clermont-Ferrand with a hip roof, a tile roof and a red roof.
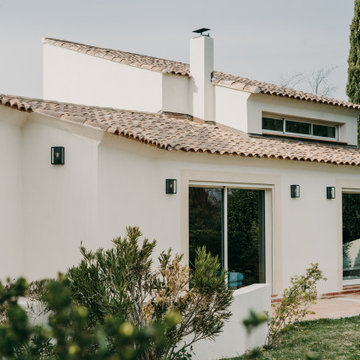
On vous présente enfin notre premier projet terminé réalisé à Aix-en-Provence. L’objectif de cette rénovation était de remettre au goût du jour l’ensemble de la maison sans réaliser de gros travaux.
Nous avons donc posé un nouveau parquet ainsi que des grandes dalles de carrelage imitation béton dans la cuisine. Toutes les peintures ont également été refaites, notamment avec ce bleu profond, fil conducteur de la rénovation que l’on retrouve dans le salon, la cuisine ou encore les chambres.
Les tons chauds des touches de jaune dans le salon et du parquet amènent une atmosphère de cocon chaleureux qui se prolongent encore une fois dans toute la maison comme dans la salle à manger et la cuisine avec le mobilier en bois.
La cuisine se voulait fonctionnelle et esthétique à la fois, nos clients ont donc été charmés par le concept des caissons Ikea couplés au façades Plum. Le résultat : une cuisine conviviale et personnalisée à l’image de nos clients.
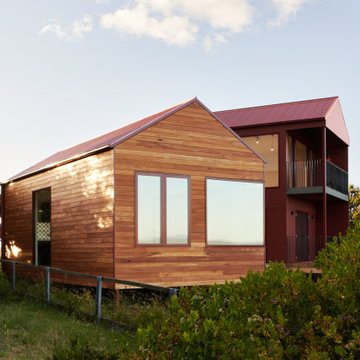
Design ideas for a small contemporary two-storey red house exterior in Other with concrete fiberboard siding, a gable roof, a metal roof and a red roof.
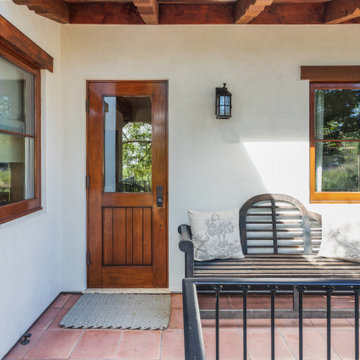
JL Interiors is a LA-based creative/diverse firm that specializes in residential interiors. JL Interiors empowers homeowners to design their dream home that they can be proud of! The design isn’t just about making things beautiful; it’s also about making things work beautifully. Contact us for a free consultation Hello@JLinteriors.design _ 310.390.6849
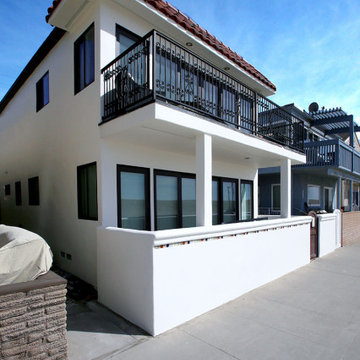
This home, located in Seal Beach, CA has gone from blending-in to standing-out. Our team of professionals worked to repair any damages to the stucco and wood framing before painting the exterior of the home. The primary purpose of elastomeric paint is to form a waterproof protection barrier against any form of moisture. Elastomeric paint is a high build coating that is designed to protect and waterproof stucco and masonry surfaces. These coatings help protect your stucco from wind-driven rain and can create a waterproofing system that protects your stucco if applied correctly.
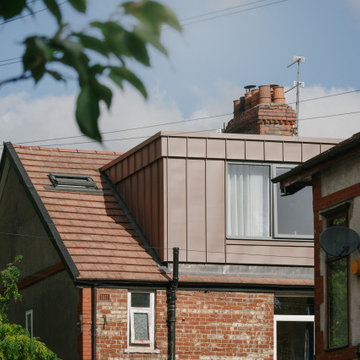
Located within the Whalley Range Conservation Area in Manchester, the project creates a new master bedroom suite whilst sensitively refurbishing the home throughout to create a light filled, refined and quiet home.
Externally the rear dormer extension references the deep red terracotta and brick synonymous to Manchester with pigmented red standing seam zinc to create an elegant extension.
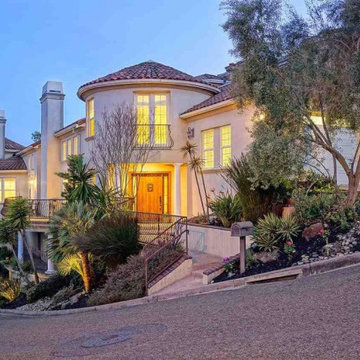
Photo of a mid-sized mediterranean two-storey stucco beige house exterior in San Francisco with a hip roof, a tile roof and a red roof.
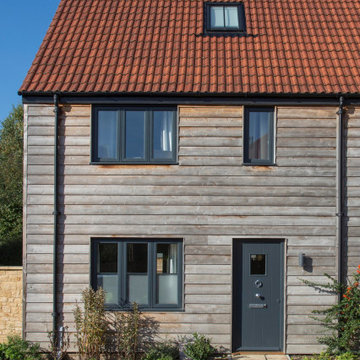
Traditional house in Somerset with timber cladding
Photo of a mid-sized traditional two-storey grey townhouse exterior with a gable roof, a tile roof, wood siding, a red roof and board and batten siding.
Photo of a mid-sized traditional two-storey grey townhouse exterior with a gable roof, a tile roof, wood siding, a red roof and board and batten siding.
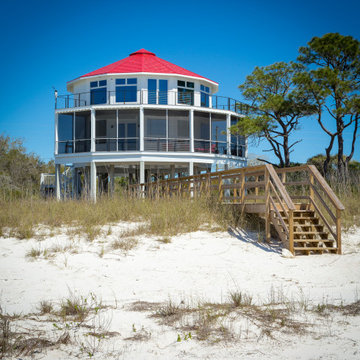
Custom beach home with a screened porch and two stories.
Mid-sized traditional two-storey white house exterior with mixed siding, a hip roof, a shingle roof and a red roof.
Mid-sized traditional two-storey white house exterior with mixed siding, a hip roof, a shingle roof and a red roof.
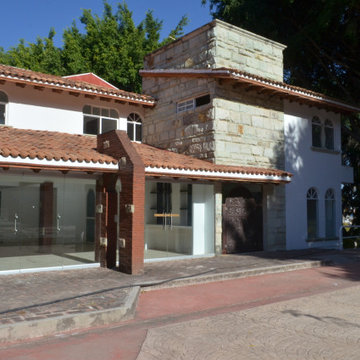
La casa Rústica es una combinación de materiales, se trata de un proyecto para descansar, mezclar el estilo rústico con las comodidades contemporaneas es algo que resulta en sólo disfrutar de todo. Los materiales como la madera, el adobe, el cristal regularmente no se mezclan pero aquí se equilibran para mantener el estilo rústico y generar una atmosfera confortable.
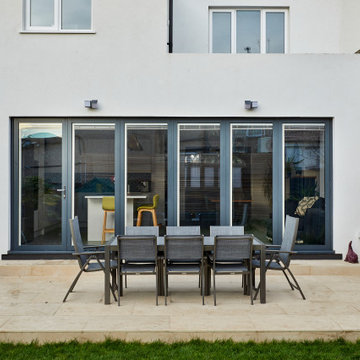
Photo of a large traditional three-storey stucco white duplex exterior in London with a gable roof, a tile roof and a red roof.
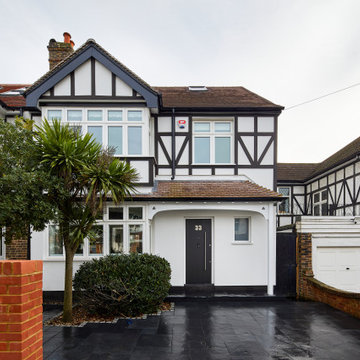
Design ideas for a large traditional three-storey stucco white duplex exterior in London with a gable roof, a tile roof and a red roof.
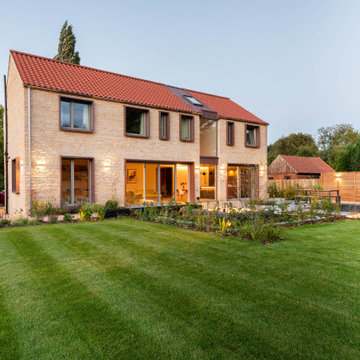
A carefully chosen palette of materials reflects the rich tones of the village.
The gable ends are designed to look like a barn, and the roof pitch matches other buildings in the area.
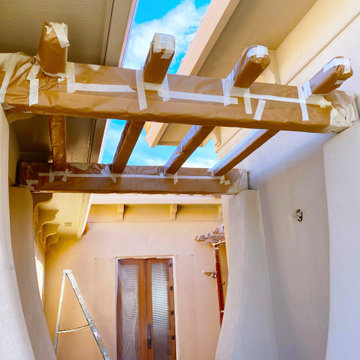
Inspiration for a large one-storey stucco beige house exterior in Seattle with a tile roof and a red roof.
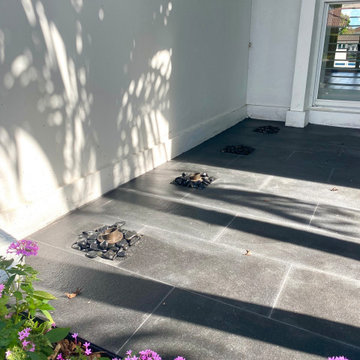
Porch and driveway redesigned. Our designer extended the porch area, incorporating hardscape lighting illuminating a before bleak wall adding depth and dimension to the area. Shosh also created a planter to define the porch space naturally, encase existing palm trees redirecting the rain water to the planter. Space is complimented by the design and installation of floating steps and hardscape lighting under the steps showcasing aesthetics and safety.
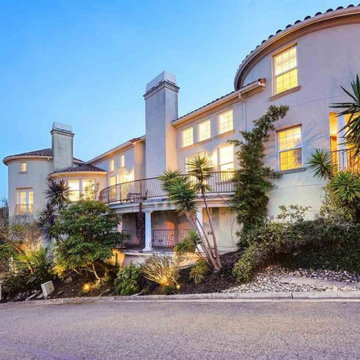
Mid-sized mediterranean two-storey stucco beige house exterior in San Francisco with a hip roof, a tile roof and a red roof.
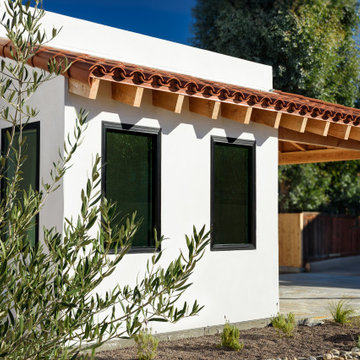
View of the front of Casa Primorosa
Mid-sized mediterranean one-storey stucco white house exterior in San Diego with a tile roof and a red roof.
Mid-sized mediterranean one-storey stucco white house exterior in San Diego with a tile roof and a red roof.
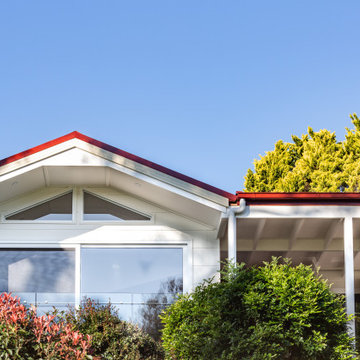
The townhouse house's living space (with a deck wrapping in front of the adjacent garage) was extended to capture light and views.
Design ideas for a mid-sized contemporary one-storey white townhouse exterior in Sydney with a gable roof, a tile roof, a red roof and clapboard siding.
Design ideas for a mid-sized contemporary one-storey white townhouse exterior in Sydney with a gable roof, a tile roof, a red roof and clapboard siding.
Exterior Design Ideas with a Red Roof
8