Exterior Design Ideas with a Red Roof
Refine by:
Budget
Sort by:Popular Today
21 - 40 of 315 photos
Item 1 of 3
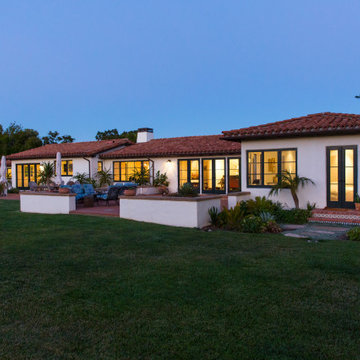
Photo of a large mediterranean one-storey stucco white house exterior in Santa Barbara with a gable roof, a tile roof and a red roof.
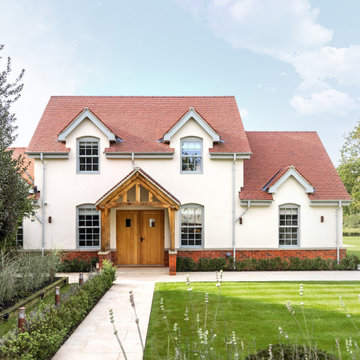
We were approached by our client to transform extend their existing modest farm house in rural Cheshire. Working within tight planning constraints in Greenbelt, we were able to maximise the potential of the building, working closely with the local authority planning department. The scheme maintains the traditional aesthetic of the original, locally listed building, using modern construction methods. The house benefits from extensive newly landscaped grounds to compliment the new open plan living spaces.
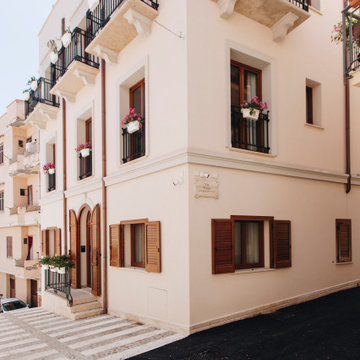
Démolition et reconstruction d'un immeuble dans le centre historique de Castellammare del Golfo composé de petits appartements confortables où vous pourrez passer vos vacances. L'idée était de conserver l'aspect architectural avec un goût historique actuel mais en le reproposant dans une tonalité moderne.Des matériaux précieux ont été utilisés, tels que du parquet en bambou pour le sol, du marbre pour les salles de bains et le hall d'entrée, un escalier métallique avec des marches en bois et des couloirs en marbre, des luminaires encastrés ou suspendus, des boiserie sur les murs des chambres et dans les couloirs, des dressings ouverte, portes intérieures en laque mate avec une couleur raffinée, fenêtres en bois, meubles sur mesure, mini-piscines et mobilier d'extérieur. Chaque étage se distingue par la couleur, l'ameublement et les accessoires d'ameublement. Tout est contrôlé par l'utilisation de la domotique. Un projet de design d'intérieur avec un design unique qui a permis d'obtenir des appartements de luxe.
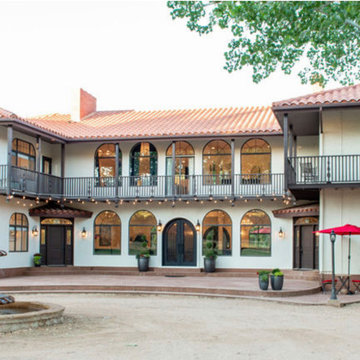
Inspiration for an expansive mediterranean three-storey adobe white house exterior in Salt Lake City with a hip roof, a tile roof and a red roof.
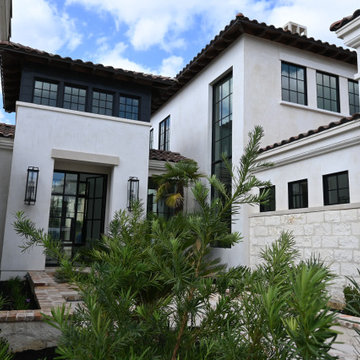
Design ideas for a large contemporary two-storey white house exterior in Austin with metal siding, a hip roof, a tile roof and a red roof.
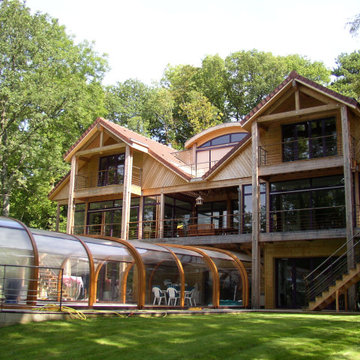
Large contemporary three-storey brown house exterior in Dijon with a gable roof, a tile roof, a red roof, wood siding and clapboard siding.
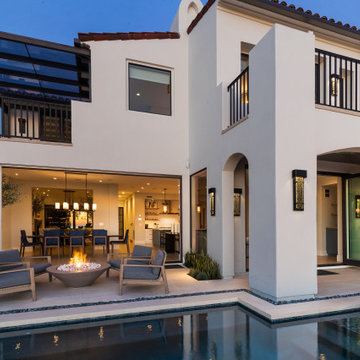
Coastal Contemporary Modern Mediterranean
This is an example of a mid-sized beach style two-storey stucco white house exterior in San Diego with a tile roof and a red roof.
This is an example of a mid-sized beach style two-storey stucco white house exterior in San Diego with a tile roof and a red roof.
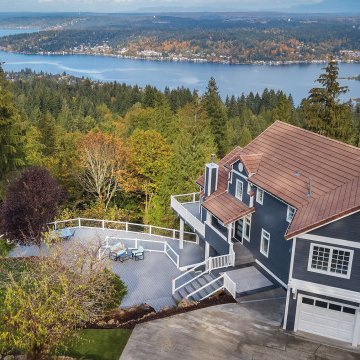
Magnificent pinnacle estate in a private enclave atop Cougar Mountain showcasing spectacular, panoramic lake and mountain views. A rare tranquil retreat on a shy acre lot exemplifying chic, modern details throughout & well-appointed casual spaces. Walls of windows frame astonishing views from all levels including a dreamy gourmet kitchen, luxurious master suite, & awe-inspiring family room below. 2 oversize decks designed for hosting large crowds. An experience like no other!
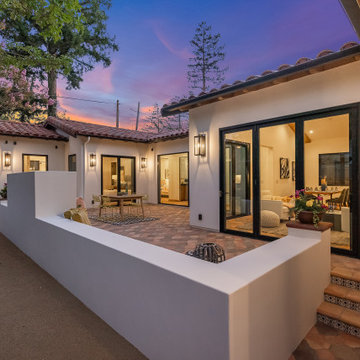
Photo of a mid-sized mediterranean one-storey stucco white house exterior in San Francisco with a gable roof, a tile roof and a red roof.

Taking in the panoramic views of this Modern Mediterranean Resort while dipping into its luxurious pool feels like a getaway tucked into the hills of Westlake Village. Although, this home wasn’t always so inviting. It originally had the view to impress guests but no space to entertain them.
One day, the owners ran into a sign that it was time to remodel their home. Quite literally, they were walking around their neighborhood and saw a JRP Design & Remodel sign in someone’s front yard.
They became our clients, and our architects drew up a new floorplan for their home. It included a massive addition to the front and a total reconfiguration to the backyard. These changes would allow us to create an entry, expand the small living room, and design an outdoor living space in the backyard. There was only one thing standing in the way of all of this – a mountain formed out of solid rock. Our team spent extensive time chipping away at it to reconstruct the home’s layout. Like always, the hard work was all worth it in the end for our clients to have their dream home!
Luscious landscaping now surrounds the new addition to the front of the home. Its roof is topped with red clay Spanish tiles, giving it a Mediterranean feel. Walking through the iron door, you’re welcomed by a new entry where you can see all the way through the home to the backyard resort and all its glory, thanks to the living room’s LaCantina bi-fold door.
A transparent fence lining the back of the property allows you to enjoy the hillside view without any obstruction. Within the backyard, a 38-foot long, deep blue modernized pool gravitates you to relaxation. The Baja shelf inside it is a tempting spot to lounge in the water and keep cool, while the chairs nearby provide another option for leaning back and soaking up the sun.
On a hot day or chilly night, guests can gather under the sheltered outdoor living space equipped with ceiling fans and heaters. This space includes a kitchen with Stoneland marble countertops and a 42-inch Hestan barbeque. Next to it, a long dining table awaits a feast. Additional seating is available by the TV and fireplace.
From the various entertainment spots to the open layout and breathtaking views, it’s no wonder why the owners love to call their home a “Modern Mediterranean Resort.”
Photographer: Andrew Orozco
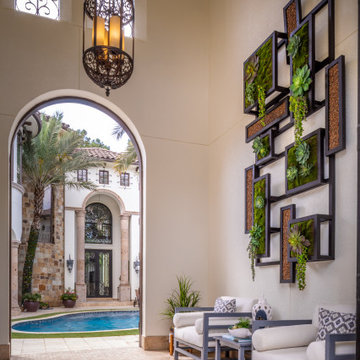
Design ideas for an expansive transitional stucco white house exterior in Houston with a shingle roof, a red roof and shingle siding.

Exterior entry with sliding gate, planters and drought tolerant landscape
Photo of a large mediterranean three-storey stucco white house exterior in Los Angeles with a shed roof, a tile roof and a red roof.
Photo of a large mediterranean three-storey stucco white house exterior in Los Angeles with a shed roof, a tile roof and a red roof.
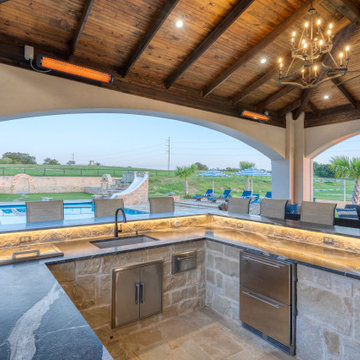
Custom, Luxury, Outdoor kitchen loaded with custom features, Granite countertops, U-shaped island, custom tile vent-a-hood, drop down automatic screen enclosures, wood beamed ceilings, hanging heaters, and custom stucco fireplace with tile.
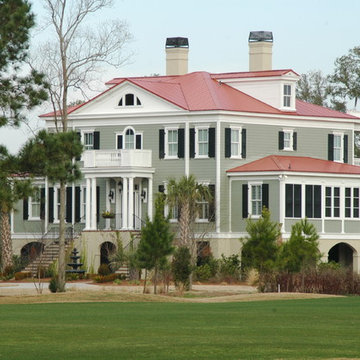
Expansive beach style three-storey grey exterior in Philadelphia with a hip roof and a red roof.
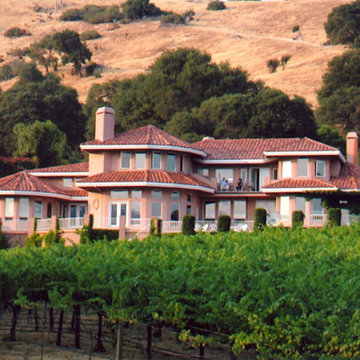
Custom Napa Vineyard Estate
Photo of a large mediterranean two-storey stucco pink house exterior in San Francisco with a hip roof, a tile roof and a red roof.
Photo of a large mediterranean two-storey stucco pink house exterior in San Francisco with a hip roof, a tile roof and a red roof.
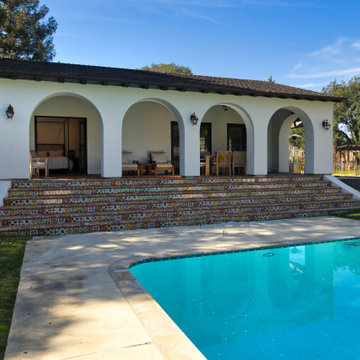
Colorful Mediterranean tile leads to an arcade of white stucco arches accented with wrought iron sconces. The red tile roof also contributes to the Santa Barbara Style.
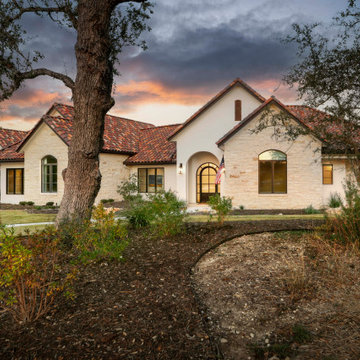
Nestled into a private culdesac in Cordillera Ranch, this classic traditional home struts a timeless elegance that rivals any other surrounding properties.
Designed by Jim Terrian, this residence focuses more on those who live a more relaxed lifestyle with specialty rooms for Arts & Crafts and an in-home exercise studio. Native Texas limestone is tastefully blended with a light hand trowel stucco and is highlighted by a 5 blend concrete tile roof. Wood windows, linear styled fireplaces and specialty wall finishes create warmth throughout the residence. The luxurious Master bath features a shower/tub combination that is the largest wet area that we have ever built. Outdoor you will find an in-ground hot tub on the back lawn providing long range Texas Hill Country views and offers tranquility after a long day of play on the Cordillera Ranch Jack Nicklaus Signature golf course.
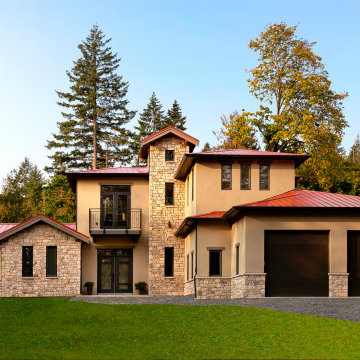
Design ideas for an expansive mediterranean three-storey stucco beige house exterior in Other with a hip roof, a metal roof and a red roof.
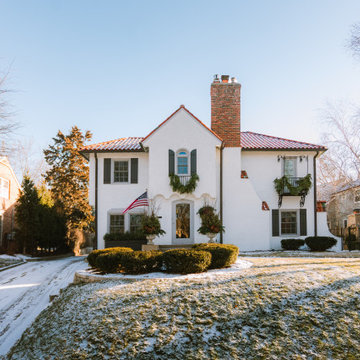
This was a whole house inside and out renovation in the historic country club neighborhood of Edina MN.
Photo of a large transitional two-storey stucco white house exterior in Minneapolis with a hip roof, a tile roof and a red roof.
Photo of a large transitional two-storey stucco white house exterior in Minneapolis with a hip roof, a tile roof and a red roof.
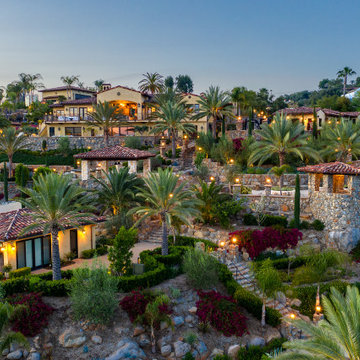
This is an example of an expansive mediterranean stucco beige house exterior in San Diego with four or more storeys, a gable roof, a tile roof and a red roof.
Exterior Design Ideas with a Red Roof
2