All Siding Materials Exterior Design Ideas with a Red Roof
Refine by:
Budget
Sort by:Popular Today
61 - 80 of 1,552 photos
Item 1 of 3
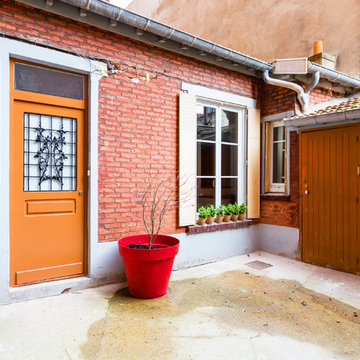
Bienvenue dans l'adorable petit studio-maisonnette en briques situé à Vincennes en fond de cour ! La fenêtre principale a été décorée de petits buis en pots.
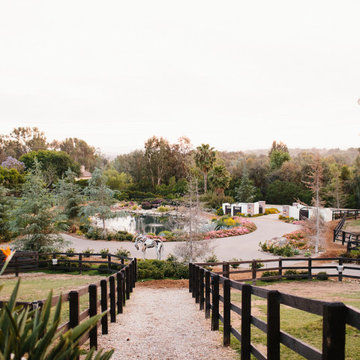
View from the Clubhouse looking toward the main entry + retention pond, designed by Theresa Clark Landscape Architects.
Mid-sized three-storey stucco white house exterior in San Diego with a gable roof, a tile roof and a red roof.
Mid-sized three-storey stucco white house exterior in San Diego with a gable roof, a tile roof and a red roof.
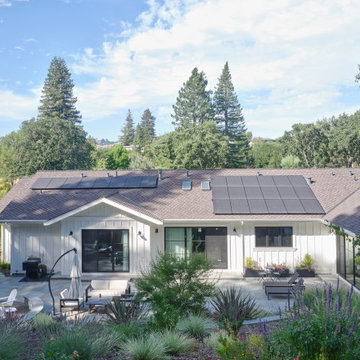
This Lafayette, California, modern farmhouse is all about laid-back luxury. Designed for warmth and comfort, the home invites a sense of ease, transforming it into a welcoming haven for family gatherings and events.
The backyard oasis beckons with its inviting ambience, providing ample space for relaxation and cozy gatherings. A perfect retreat for enjoying outdoor moments in comfort.
Project by Douglah Designs. Their Lafayette-based design-build studio serves San Francisco's East Bay areas, including Orinda, Moraga, Walnut Creek, Danville, Alamo Oaks, Diablo, Dublin, Pleasanton, Berkeley, Oakland, and Piedmont.
For more about Douglah Designs, click here: http://douglahdesigns.com/
To learn more about this project, see here:
https://douglahdesigns.com/featured-portfolio/lafayette-modern-farmhouse-rebuild/
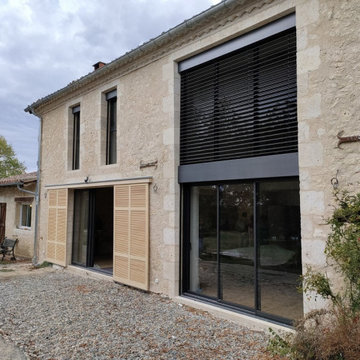
Ancienne étable et grenier à foin transformés en habitation spacieuse et lumineuse + atelier professionnel.
Création de grandes ouvertures au sud avec brise-soleil intégrés.
Isolation de qualité avec panneaux de chanvre lin coton.
VMC double flux.
Enduits à pierre vue extérieur et intérieur (partiel)
Chauffage par poêle à bois et apport complémentaire si nécessaire par deux radiateurs fonte.
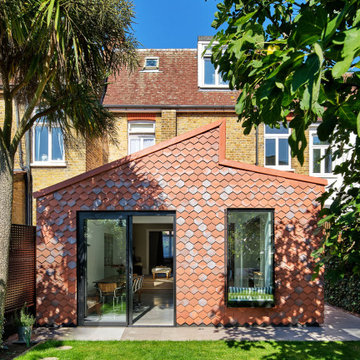
Inspiration for a contemporary adobe red townhouse exterior in London with a gable roof and a red roof.

Hier entsteht ein Einfamilienhaus mit Bürogeschoss in gehobener Ausstattung. Die geplante Fertigstellung ist der Frühling nächsten Jahres. Die Besonderheit dieses Gebäudes ist die Mischung aus verschiedenen Materialien wie Holz, Stein, Kalk und Glas. Während das komplette Erdgeschoss in Massivbauweise erbaut wurde, wurde das Ober- und Dachgeschoss komplett aus Holz errichtet. Das Gebäude besticht durch seine klassische Form gepaart mit einer besonderen Fassadenmischung.
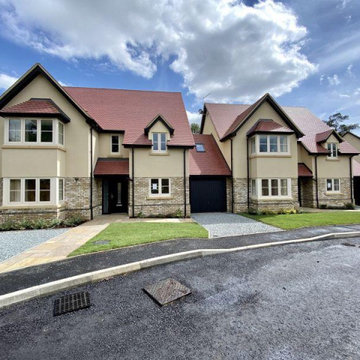
Delighted to have worked along side Sida Corporation Ltd. 10 beautiful New Builds in Harlow.
Photo of an expansive modern three-storey brick beige house exterior in Essex with a gable roof, a tile roof and a red roof.
Photo of an expansive modern three-storey brick beige house exterior in Essex with a gable roof, a tile roof and a red roof.
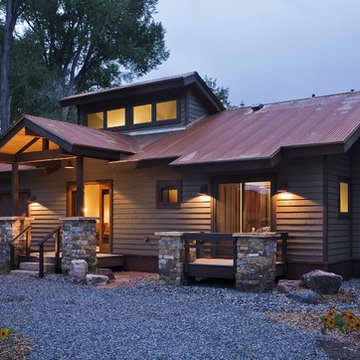
This is an example of a mid-sized country one-storey adobe brown house exterior in Tampa with a clipped gable roof, board and batten siding, a shingle roof and a red roof.
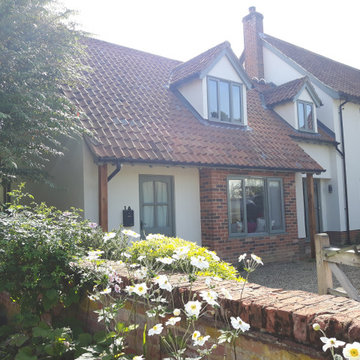
The existing garage and passage has been successfully converted into a family / multi-use room and home office with W.C. Bi folding doors allow the space to be opened up into the gardens. The garage door opening has been retained and adapted to form a feature brick bay window with window seat to the home office, creating a serene workspace.
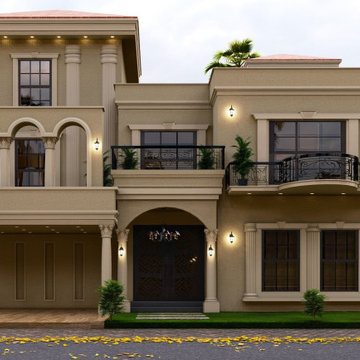
Inspiration for a large traditional two-storey concrete brown exterior in Other with a flat roof, a mixed roof, a red roof and board and batten siding.
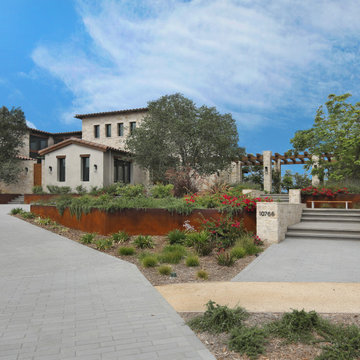
This is an example of a mediterranean two-storey beige house exterior in San Diego with stone veneer, a gable roof, a tile roof and a red roof.
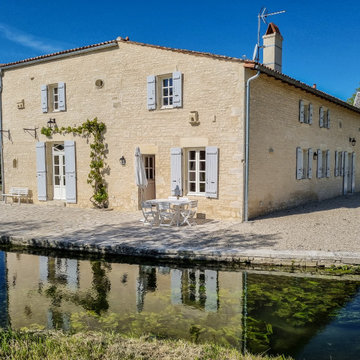
C'est à la suite de l'incendie total de cette longère début XVIIème que la rénovation complète a commencé.
D'abord les 3/4 des murs d'enceinte ont été abattus puis remontés en maçonnerie traditionnelle. Les fondations ont été refaites et une vraie dalle qui n'existait pas avant a été coulée. Les moellons viennent d'un ancien couvent démonté aux alentours, les pierres de taille d'une carrière voisines et les tuiles de récupération ont été posées sur un complexe de toiture.
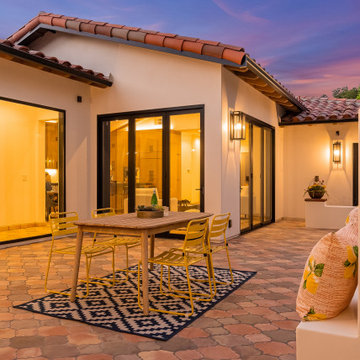
Inspiration for a mid-sized mediterranean one-storey stucco white house exterior in San Francisco with a gable roof, a tile roof and a red roof.
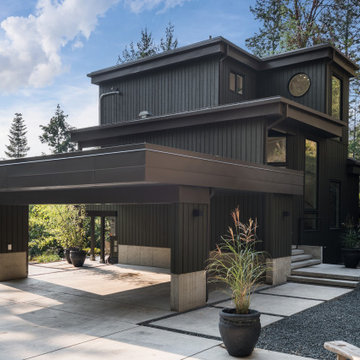
Our client fell in love with the original 80s style of this house. However, no part of it had been updated since it was built in 1981. Both the style and structure of the home needed to be drastically updated to turn this house into our client’s dream modern home. We are also excited to announce that this renovation has transformed this 80s house into a multiple award-winning home, including a major award for Renovator of the Year from the Vancouver Island Building Excellence Awards. The original layout for this home was certainly unique. In addition, there was wall-to-wall carpeting (even in the bathroom!) and a poorly maintained exterior.
There were several goals for the Modern Revival home. A new covered parking area, a more appropriate front entry, and a revised layout were all necessary. Therefore, it needed to have square footage added on as well as a complete interior renovation. One of the client’s key goals was to revive the modern 80s style that she grew up loving. Alfresco Living Design and A. Willie Design worked with Made to Last to help the client find creative solutions to their goals.
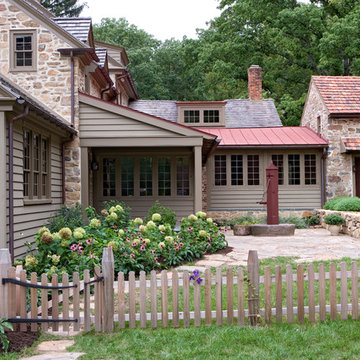
Tom Crane
Inspiration for a mid-sized country two-storey brown exterior in Philadelphia with mixed siding, a mixed roof and a red roof.
Inspiration for a mid-sized country two-storey brown exterior in Philadelphia with mixed siding, a mixed roof and a red roof.
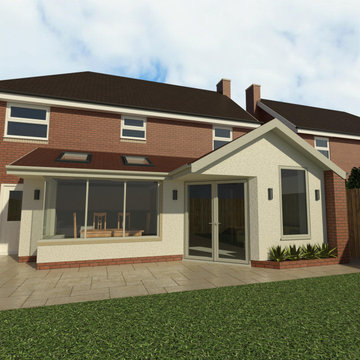
Modern, angled rear extension with white render and brick finish, and frameless corner glazing.
Photo of a small modern one-storey stucco house exterior in Other with a gable roof, a tile roof and a red roof.
Photo of a small modern one-storey stucco house exterior in Other with a gable roof, a tile roof and a red roof.
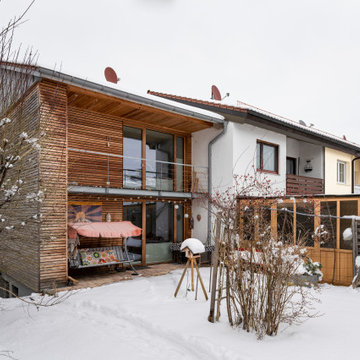
Diese Reihenendhaus bildet den Abschluss an eine bestehendes Ensemble und wurde bereits 2013 fertiggestellt. Inzwischen hat die Holzverschalung (Lärche) Ihren eigenen Charakter erhalten und verleiht dem Gebäude eine selbstbewusste und trotzdem zurüchaltende Wirkung.
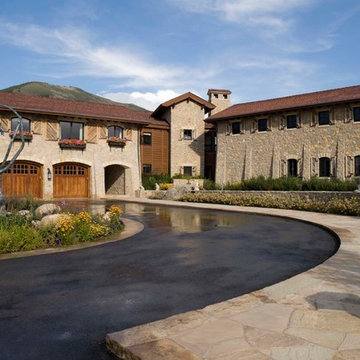
Large mediterranean two-storey beige exterior in Denver with stone veneer, a gable roof and a red roof.
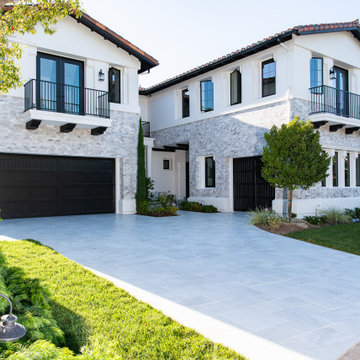
Modern Mediterranean Whole Home Remodel in Newport Coast- Exterior
This is an example of a mediterranean two-storey white house exterior in Orange County with stone veneer, a tile roof and a red roof.
This is an example of a mediterranean two-storey white house exterior in Orange County with stone veneer, a tile roof and a red roof.
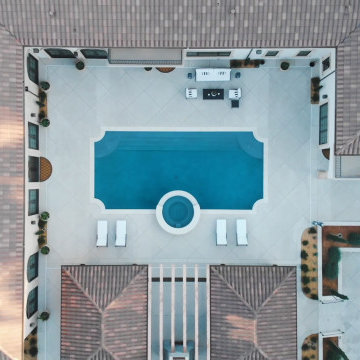
Italian Villa in Arden Oaks, Sacramento CA
Impluvium or Courtyard Design
Inspiration for an expansive mediterranean two-storey stucco white house exterior in Sacramento with a hip roof, a tile roof and a red roof.
Inspiration for an expansive mediterranean two-storey stucco white house exterior in Sacramento with a hip roof, a tile roof and a red roof.
All Siding Materials Exterior Design Ideas with a Red Roof
4