All Siding Materials Exterior Design Ideas with a Shed Roof
Refine by:
Budget
Sort by:Popular Today
1 - 20 of 15,502 photos
Item 1 of 3
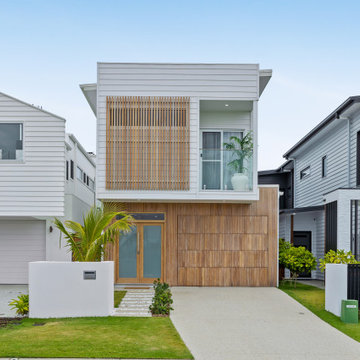
Contemporary two-storey multi-coloured house exterior in Sunshine Coast with mixed siding and a shed roof.

Photo of a mid-sized country one-storey white house exterior in Austin with wood siding, a shed roof, a metal roof, a black roof and board and batten siding.

Design ideas for a mid-sized midcentury one-storey brick black house exterior in Austin with a shed roof.
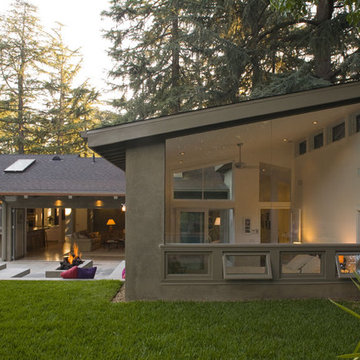
Inspiration for a large contemporary one-storey stucco grey exterior in Los Angeles with a shed roof.
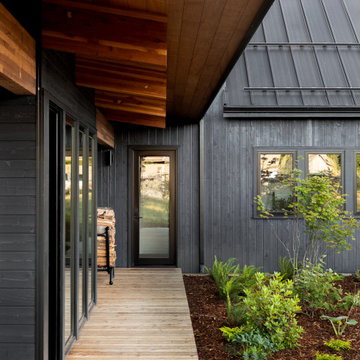
Photo of a large country one-storey black house exterior in Portland with wood siding, a shed roof and a metal roof.
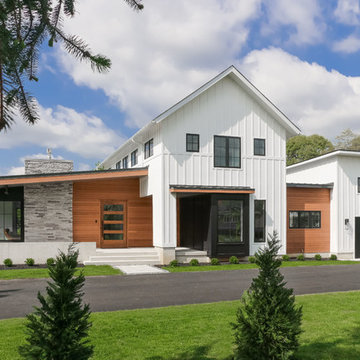
Photo of a mid-sized country two-storey white house exterior in Philadelphia with a shed roof, a shingle roof and mixed siding.
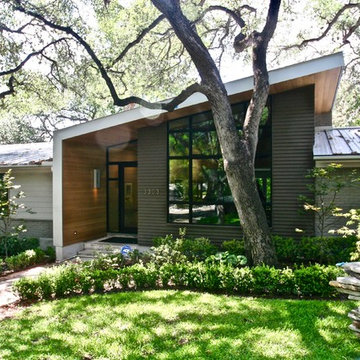
This 60's Style Ranch home was recently remodeled to withhold the Barley Pfeiffer standard. This home features large 8' vaulted ceilings, accented with stunning premium white oak wood. The large steel-frame windows and front door allow for the infiltration of natural light; specifically designed to let light in without heating the house. The fireplace is original to the home, but has been resurfaced with hand troweled plaster. Special design features include the rising master bath mirror to allow for additional storage.
Photo By: Alan Barley
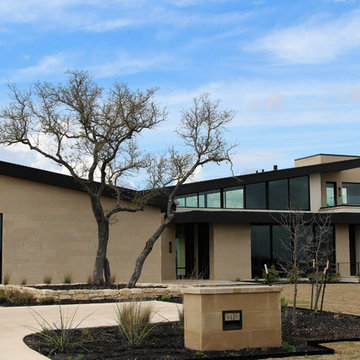
Photo by Matt Torno
Inspiration for a large modern one-storey white exterior in Austin with stone veneer and a shed roof.
Inspiration for a large modern one-storey white exterior in Austin with stone veneer and a shed roof.
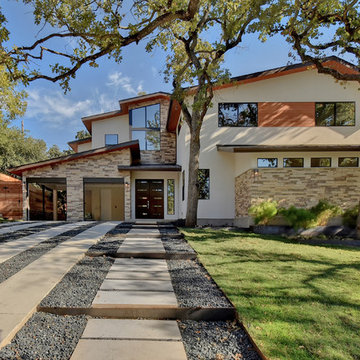
This 3400 square foot home is located in the Tarrytown section of Austin, Texas. The home's layout was arranged to preserve the two large trees in the front yard. It was built by Lohr Homes in 2016.
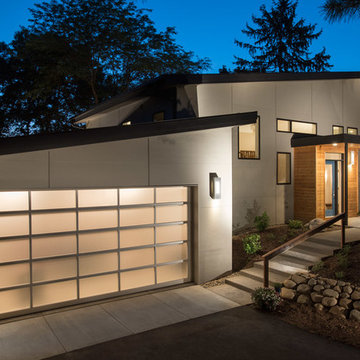
Exterior of this Meadowlark-designed and built contemporary custom home in Ann Arbor.
Large contemporary two-storey beige house exterior in Detroit with mixed siding, a shed roof and a shingle roof.
Large contemporary two-storey beige house exterior in Detroit with mixed siding, a shed roof and a shingle roof.
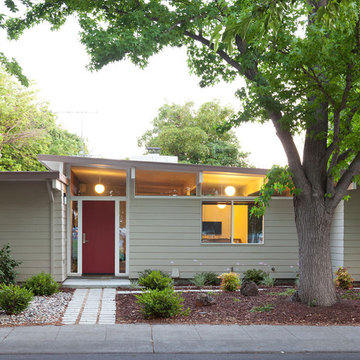
photo ©2012 Mariko Reed
This is an example of a midcentury one-storey exterior in San Francisco with wood siding and a shed roof.
This is an example of a midcentury one-storey exterior in San Francisco with wood siding and a shed roof.
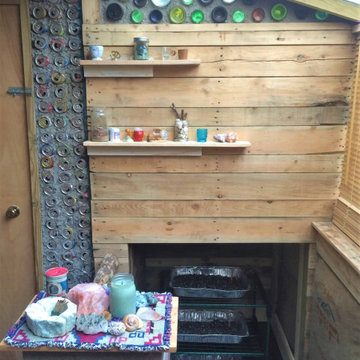
Exploring passive solar design and thermal temperature control, a small shack was built using wood pallets and
re-purposed materials obtained for free. The goal was to create a prototype to see what works and what doesn't, firsthand. The journey was rough and many valuable lessons were learned.
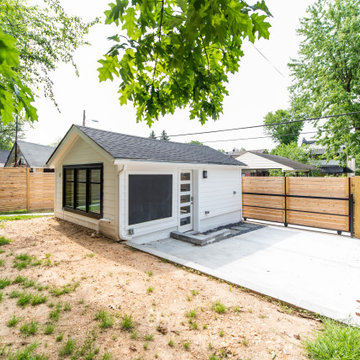
Conversion of a 1 car garage into an studio Additional Dwelling Unit
Small contemporary one-storey white exterior in DC Metro with mixed siding, a shed roof, a shingle roof and a black roof.
Small contemporary one-storey white exterior in DC Metro with mixed siding, a shed roof, a shingle roof and a black roof.

Large midcentury one-storey black house exterior in Portland with wood siding, a shingle roof, a black roof and a shed roof.
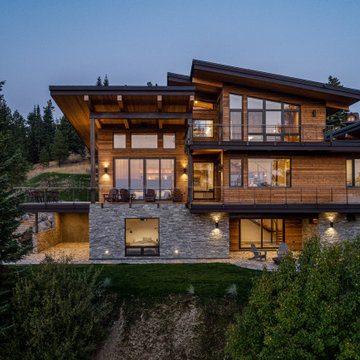
The W7 series of windows and doors were selected in this project both for the high performance of the products, the beauty of natural wood interiors, and the durability of aluminum-clad exteriors. The stunning clear-stained pine windows make use of concealed hinges, which not only deliver a clean aesthetic but provide continuous gaskets around the sash helping to create a better seal against the weather outside. The robust hardware is paired with stainless steel premium handles to ensure smooth operation and timeless style for years to come.
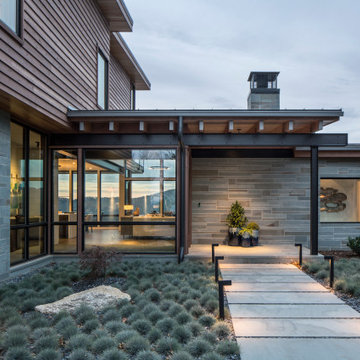
Mid-sized modern two-storey grey house exterior in Other with wood siding, a shed roof and a metal roof.
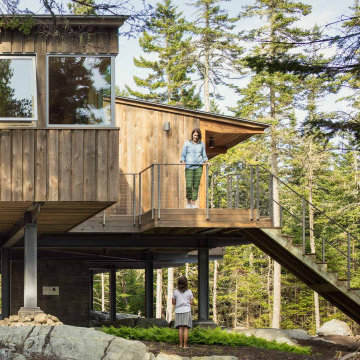
Bedroom Wing
Design ideas for a mid-sized modern three-storey brown house exterior in Portland Maine with wood siding, a shed roof and a metal roof.
Design ideas for a mid-sized modern three-storey brown house exterior in Portland Maine with wood siding, a shed roof and a metal roof.
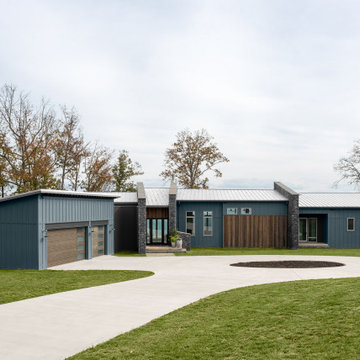
Modern rustic exterior with stone walls, reclaimed wood accents and a metal roof.
This is an example of a mid-sized country one-storey blue house exterior in Nashville with concrete fiberboard siding, a shed roof and a metal roof.
This is an example of a mid-sized country one-storey blue house exterior in Nashville with concrete fiberboard siding, a shed roof and a metal roof.
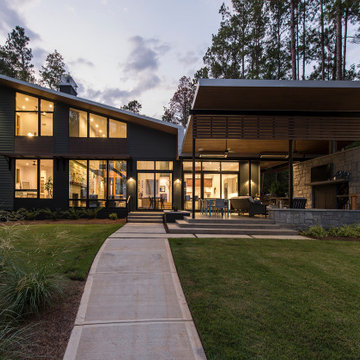
We designed this 3,162 square foot home for empty-nesters who love lake life. Functionally, the home accommodates multiple generations. Elderly in-laws stay for prolonged periods, and the homeowners are thinking ahead to their own aging in place. This required two master suites on the first floor. Accommodations were made for visiting children upstairs. Aside from the functional needs of the occupants, our clients desired a home which maximizes indoor connection to the lake, provides covered outdoor living, and is conducive to entertaining. Our concept celebrates the natural surroundings through materials, views, daylighting, and building massing.
We placed all main public living areas along the rear of the house to capitalize on the lake views while efficiently stacking the bedrooms and bathrooms in a two-story side wing. Secondary support spaces are integrated across the front of the house with the dramatic foyer. The front elevation, with painted green and natural wood siding and soffits, blends harmoniously with wooded surroundings. The lines and contrasting colors of the light granite wall and silver roofline draws attention toward the entry and through the house to the real focus: the water. The one-story roof over the garage and support spaces takes flight at the entry, wraps the two-story wing, turns, and soars again toward the lake as it approaches the rear patio. The granite wall extending from the entry through the interior living space is mirrored along the opposite end of the rear covered patio. These granite bookends direct focus to the lake.
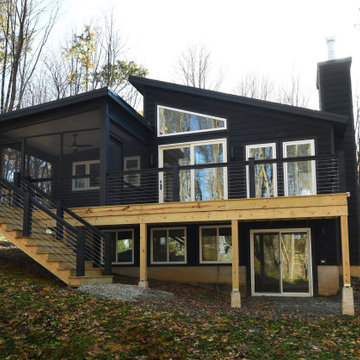
Exterior of this modern country ranch home in the forests of the Catskill mountains. Black clapboard siding and huge picture windows.
Photo of a mid-sized midcentury one-storey black exterior in New York with wood siding and a shed roof.
Photo of a mid-sized midcentury one-storey black exterior in New York with wood siding and a shed roof.
All Siding Materials Exterior Design Ideas with a Shed Roof
1