Exterior Design Ideas with a Shed Roof
Refine by:
Budget
Sort by:Popular Today
21 - 38 of 38 photos
Item 1 of 3
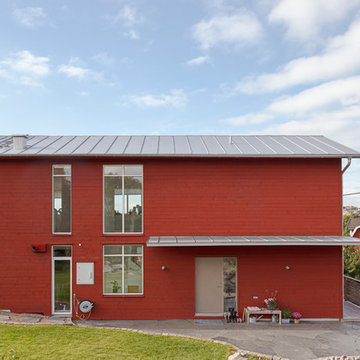
Large scandinavian two-storey red exterior in Gothenburg with wood siding and a shed roof.
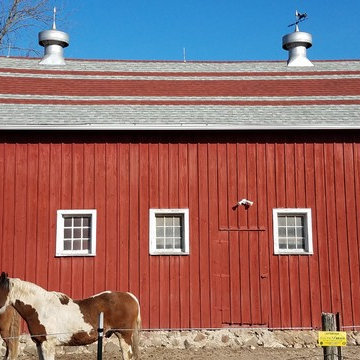
This horse barn roof was in really rough shape so we removed the old shingles and then installed new CertainTeed shingles in Cobblestone Gray and Cottage Red to make up the beautiful pattern you see.
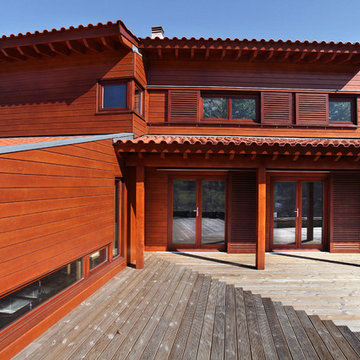
© Rusticasa
Inspiration for a large modern two-storey brown house exterior in Other with wood siding, a shed roof and a tile roof.
Inspiration for a large modern two-storey brown house exterior in Other with wood siding, a shed roof and a tile roof.
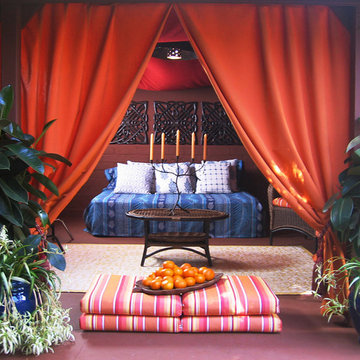
Outdoor retreat with Moroccan influences converted from an old tool shed.
This is an example of a mid-sized eclectic one-storey brick red exterior in Los Angeles with a shed roof.
This is an example of a mid-sized eclectic one-storey brick red exterior in Los Angeles with a shed roof.
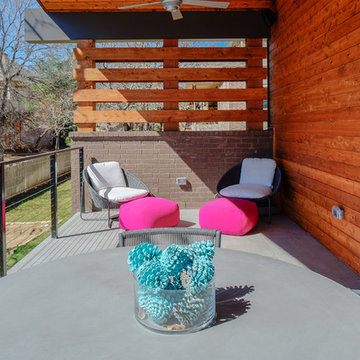
Rear balcony
Inspiration for a mid-sized modern split-level brick multi-coloured house exterior in Dallas with a shed roof and a metal roof.
Inspiration for a mid-sized modern split-level brick multi-coloured house exterior in Dallas with a shed roof and a metal roof.
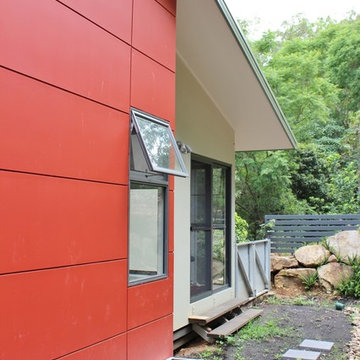
Design ideas for a large modern two-storey red exterior in Brisbane with metal siding and a shed roof.
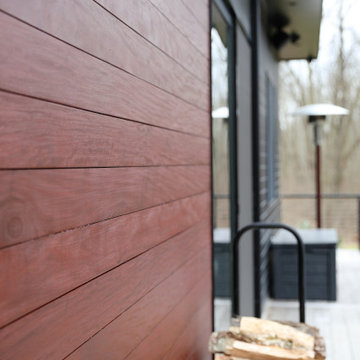
Photo of a mid-sized contemporary two-storey black house exterior in New York with mixed siding, a shed roof and a metal roof.
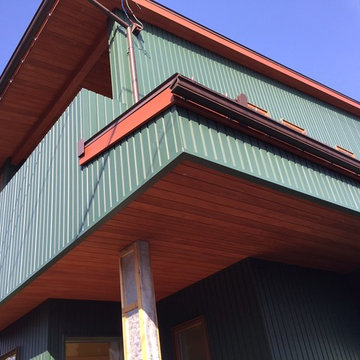
Design ideas for a country split-level green house exterior in Other with metal siding, a shed roof and a metal roof.
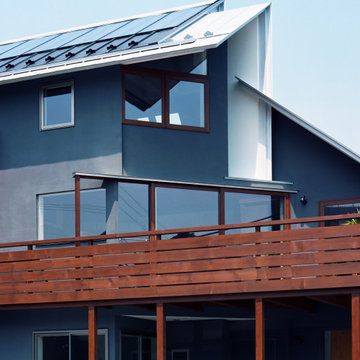
Inspiration for a mid-sized modern three-storey grey house exterior in Tokyo with a shed roof, a metal roof and a white roof.
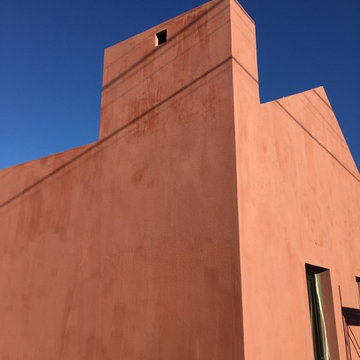
not-atelier
Design ideas for a small country one-storey house exterior in Other with stone veneer, a shed roof and a tile roof.
Design ideas for a small country one-storey house exterior in Other with stone veneer, a shed roof and a tile roof.
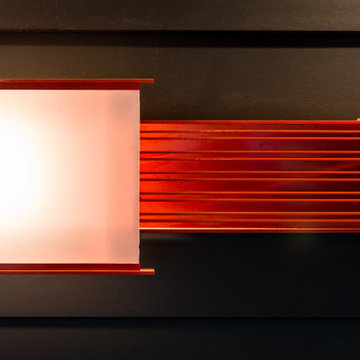
Entry wall sconce made of steel and frosted glass.
Photo of a modern one-storey grey house exterior in Other with concrete fiberboard siding, a shed roof, a metal roof and a grey roof.
Photo of a modern one-storey grey house exterior in Other with concrete fiberboard siding, a shed roof, a metal roof and a grey roof.
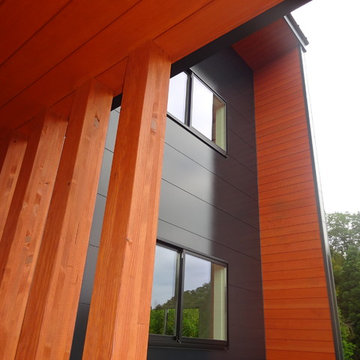
Design ideas for a two-storey black house exterior in Other with mixed siding, a shed roof and a metal roof.
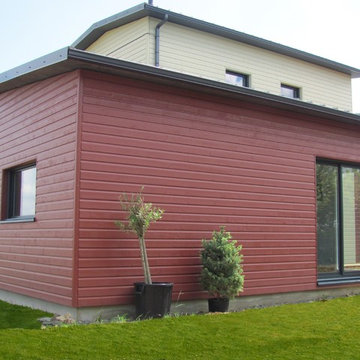
Vue sur la maison depuis le jardin
Photo of a mid-sized contemporary two-storey multi-coloured exterior in Nantes with wood siding and a shed roof.
Photo of a mid-sized contemporary two-storey multi-coloured exterior in Nantes with wood siding and a shed roof.
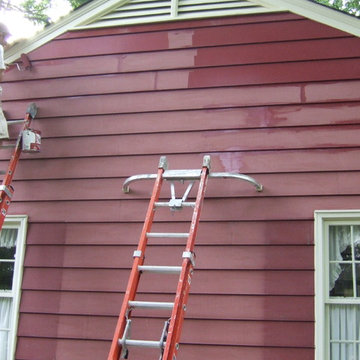
Painting of entire exterior of the home including metal siding, trim, shutters, and doors.
Photo of a mid-sized traditional two-storey red exterior in Philadelphia with metal siding and a shed roof.
Photo of a mid-sized traditional two-storey red exterior in Philadelphia with metal siding and a shed roof.
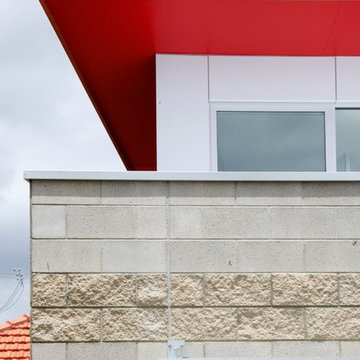
Above the flat roof section sits amono pitched roof that allows northern light into the studio. It is clad with Alucobond.
Warwick O'Brien
This is an example of a mid-sized eclectic one-storey concrete grey exterior in Adelaide with a shed roof.
This is an example of a mid-sized eclectic one-storey concrete grey exterior in Adelaide with a shed roof.
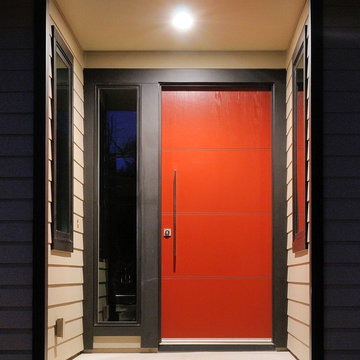
This custom design and built home in Yolo County commenced with a bubble diagram of the spaces the client wished to incorporate into their forever home. The home includes architectural features such as aging in place design, 28 ft tall north facing solarium, an elevator shaft for future build out (if necessary), durable cement fiber board siding, standing seam cool metal roof, optimal window shading with overhangs, a front second level deck overlooking a park, a custom designed and built front cable railing system, polished concrete floors on the first level, and passive heating and cooling elements throughout for maximum comfort. Design, Build, and Enjoy!
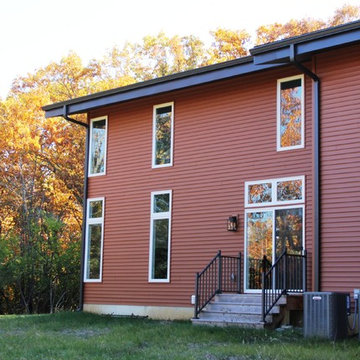
Inspiration for a modern two-storey red house exterior in St Louis with vinyl siding, a shed roof and a shingle roof.
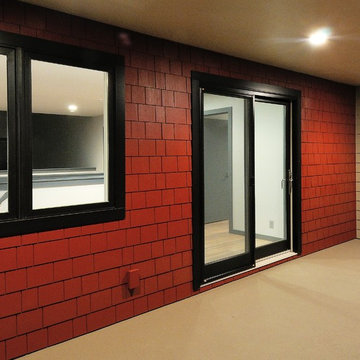
This custom design and built home in Yolo County commenced with a bubble diagram of the spaces the client wished to incorporate into their forever home. The home includes architectural features such as aging in place design, 28 ft tall north facing solarium, an elevator shaft for future build out (if necessary), durable cement fiber board siding, standing seam cool metal roof, optimal window shading with overhangs, a front second level deck overlooking a park, a custom designed and built front cable railing system, polished concrete floors on the first level, and passive heating and cooling elements throughout for maximum comfort. Design, Build, and Enjoy!
Exterior Design Ideas with a Shed Roof
2