Exterior Design Ideas with a Shed Roof
Refine by:
Budget
Sort by:Popular Today
141 - 160 of 922 photos
Item 1 of 3
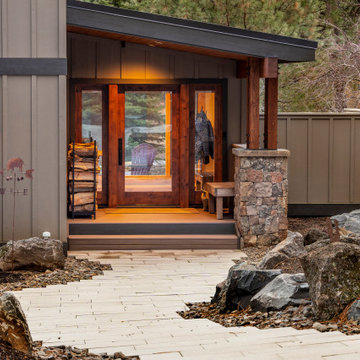
Spencer Williams started designing a remodel with these clients 7 years ago and worked through many iterations of potential remodel designs and finally landed on this configuration. Luckily, they ended up with their dream cabin and we are all still friends. The cabin looks up the Deschutes River and allows the owners to paddleboard or mountain bike directly from their home. We stripped the existing cabin down to the studs and installed all new finishes throughout and updated the configuration to more of an open floor plan. In addition to updating everything, we added or expanded spaces on both floors; bumped out the Living Room, created a new Entry, connected the detached Garage through a new Mud Room, adding an upper floor Office, and expanded their open and covered outdoor living space. We also added a new detached shop with an Exercise Room and Bathroom.
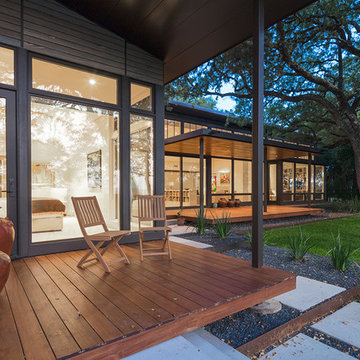
This property came with a house which proved ill-matched to our clients’ needs but which nestled neatly amid beautiful live oaks. In choosing to commission a new home, they asked that it also tuck under the limbs of the oaks and maintain a subdued presence to the street. Extraordinary efforts such as cantilevered floors and even bridging over critical root zones allow the design to be truly fitted to the site and to co-exist with the trees, the grandest of which is the focal point of the entry courtyard.
Of equal importance to the trees and view was to provide, conversely, for walls to display 35 paintings and numerous books. From form to smallest detail, the house is quiet and subtle.
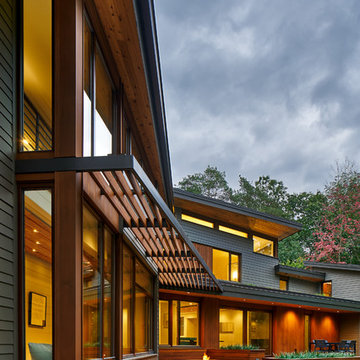
Design ideas for a contemporary two-storey house exterior in Grand Rapids with a shed roof.
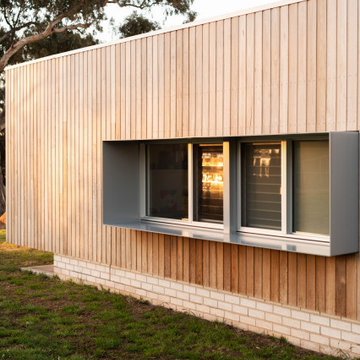
A new house in Wombat, near Young in regional NSW, utilises a simple linear plan to respond to the site. Facing due north and using a palette of robust, economical materials, the building is carefully assembled to accommodate a young family. Modest in size and budget, this building celebrates its place and the horizontality of the landscape.
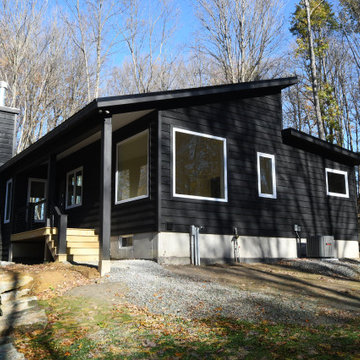
Exterior of this modern country ranch home in the forests of the Catskill mountains. Black clapboard siding and huge picture windows.
Design ideas for a mid-sized midcentury one-storey black exterior in New York with wood siding and a shed roof.
Design ideas for a mid-sized midcentury one-storey black exterior in New York with wood siding and a shed roof.
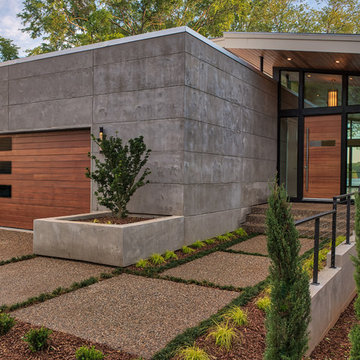
Inspiration for a mid-sized midcentury three-storey grey house exterior in Other with mixed siding, a shed roof and a metal roof.
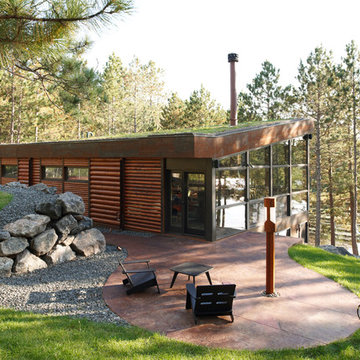
This is an example of a country exterior in Minneapolis with wood siding and a shed roof.
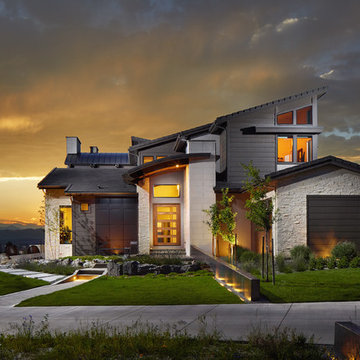
With a dramatic mountain sunset showing the views of this custom home. Debra, the interior designer worked with the client to simplify the exterior materials and colors. The natural stone and steel were chosen to bring throughout the inside of the home. The vanilla buff and muted charcoal, greys, browns and black window frames and a talented landscaper bringing in the steel beam and natural elements to soften the architecture.
Eric Lucero photography
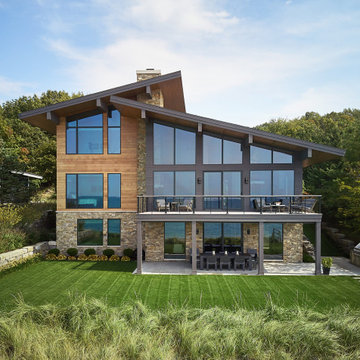
Modern three-storey multi-coloured house exterior in Grand Rapids with mixed siding and a shed roof.
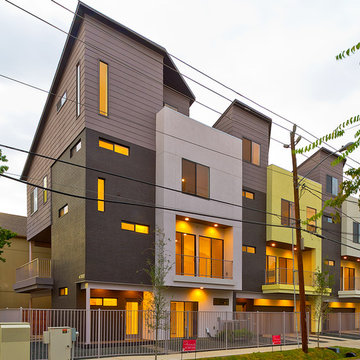
Photo of a large contemporary three-storey brown townhouse exterior in Houston with mixed siding and a shed roof.
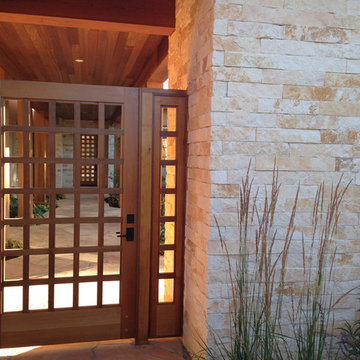
Entry Gate shows the beautiful play of warm-toned natural materials: cedar, cherry, limestone, sandstone and oil rubbed bronze...
photo by: Shannon White
SDG Architecture
Portola Valley Builders
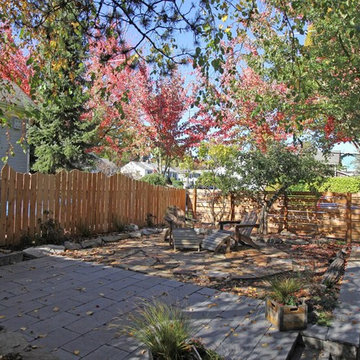
The fence separating the yard for the backyard cottage is shaped like the profile of the stuart mountain range.
Photo of a small two-storey blue exterior in Seattle with concrete fiberboard siding and a shed roof.
Photo of a small two-storey blue exterior in Seattle with concrete fiberboard siding and a shed roof.
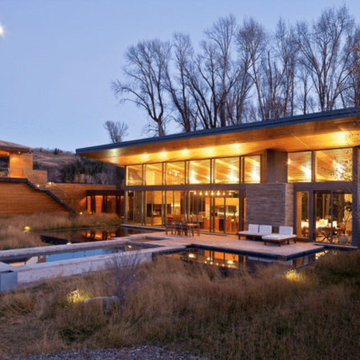
Design ideas for a large contemporary two-storey brown house exterior in Other with wood siding, a shed roof and a metal roof.

History:
Client was given a property, that was extremely difficult to build on, with a very steep, 25-30' drop. They tried to sell the property for many years, with no luck. They finally decided that they should build something on it, for themselves, to prove it could be done. No access was allowed at the top of the steep incline. Client assumed it would be an expensive foundation built parallel to the hillside, somehow.
Program:
The program involved a level for one floor living, (LR/DR/KIT/MBR/UTILITY) as an age-in-place for this recently retired couple. Any other levels should have additional bedrooms that could also feel like a separate AirBnB space, or allow for a future caretaker. There was also a desire for a garage with a recreational vehicle and regular car. The main floor should take advantage of the primary views to the southwest, even though the lot faces due west. Also a desire for easy access to an upper level trail and low maintenance materials with easy maintenance access to roof. The preferred style was a fresher, contemporary feel.
Solution:
A concept design was presented, initially desired by the client, parallel to the hillside, as they had originally envisioned.
An alternate idea was also presented, that was perpendicular to the steep hillside. This avoided having difficult foundations on the steep hillside, by spanning... over it. It also allowed the top, main floor to be farther out on the west end of the site to avoid neighboring view blockage & to better see the primary southwest view. Savings in foundation costs allowed the installation of a residential elevator to get from the garage to the top, main living level. Stairs were also available for regular exercise. An exterior deck was angled towards the primary SW view to the San Juan Islands. The roof was originally desired to be a hip style on all sides, but a better solution allowed for a simple slope back to the 10' high east side for easier maintenance & access, since the west side was almost 50' high!
The clients undertook this home as a speculative, temporary project, intending for it to add value, to sell. However, the unexpected solution, and experience in living here, has them wanting to stay forever.
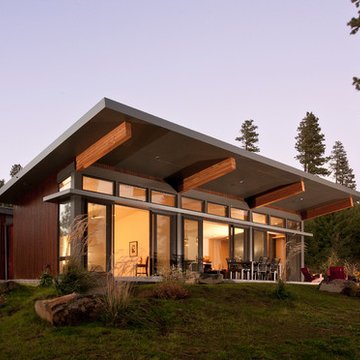
Roger Turk-Northlight Photography
Contemporary one-storey brown exterior in Seattle with wood siding and a shed roof.
Contemporary one-storey brown exterior in Seattle with wood siding and a shed roof.
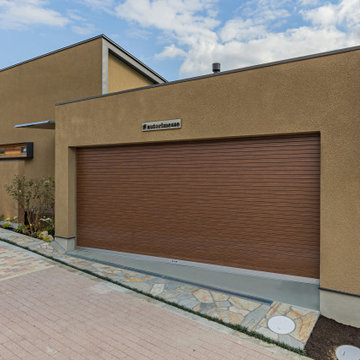
ベージュで統一された、外観。横から見ると2F部分は、はね出した形に。玄関横の窓は、スチールのフレームの間の板張り(レッドシダー)がアクセントになっている。
SE構法の強靭なフレームにより実現した、こだわりのガレージはリビングからも眺められるようほとんど壁の無い設計に。
Photo of a large modern three-storey brown house exterior with a shed roof, a metal roof and a black roof.
Photo of a large modern three-storey brown house exterior with a shed roof, a metal roof and a black roof.
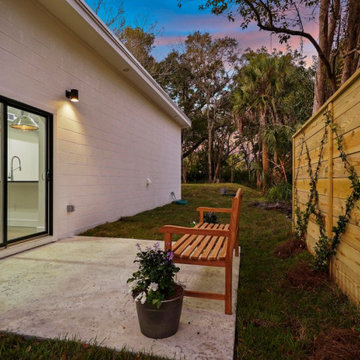
Modern family home designed for peace and family life. This 3 bedroom 2 bath home offers a sleek modern design with a durable modern/industrial interior. Polished concrete floors, exposed wood beams, and industrial ducting offer strength, warmth, and beauty designed to last generations.
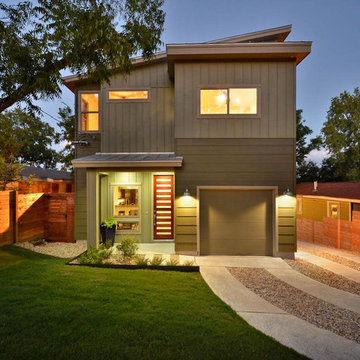
Twist Tours
Inspiration for a contemporary two-storey grey exterior in Austin with a shed roof.
Inspiration for a contemporary two-storey grey exterior in Austin with a shed roof.
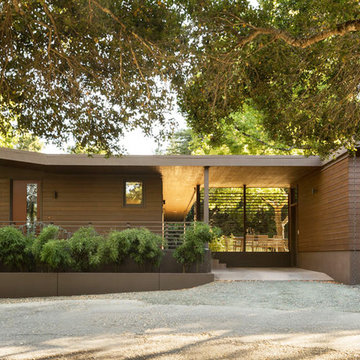
Exterior façade of Wine Country modern home in St. Helena, California, with butterfly roof that integrates detached garage and open carport into the building design. The exterior western red cedar siding is stained a warm earthy tone to fit into the surrounding natural landscape.
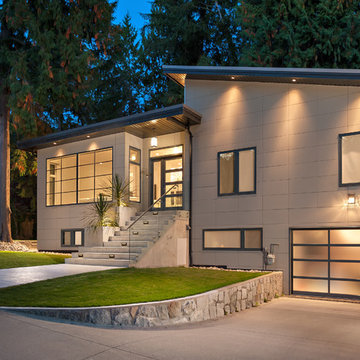
This is an example of a large modern two-storey beige exterior in Vancouver with stone veneer and a shed roof.
Exterior Design Ideas with a Shed Roof
8