Exterior Design Ideas with a Shed Roof
Refine by:
Budget
Sort by:Popular Today
101 - 120 of 921 photos
Item 1 of 3
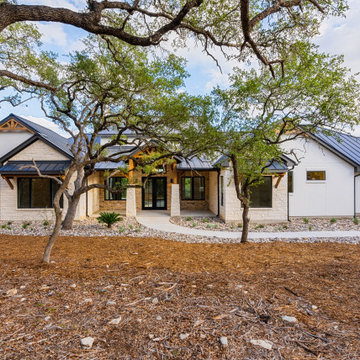
Large transitional one-storey white house exterior in Austin with stone veneer, a shed roof, a metal roof and a black roof.
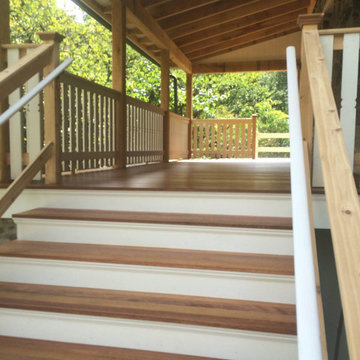
White oak timber frame porch with mahogany decking
Mid-sized country two-storey house exterior in Other with stone veneer, a shed roof and a metal roof.
Mid-sized country two-storey house exterior in Other with stone veneer, a shed roof and a metal roof.
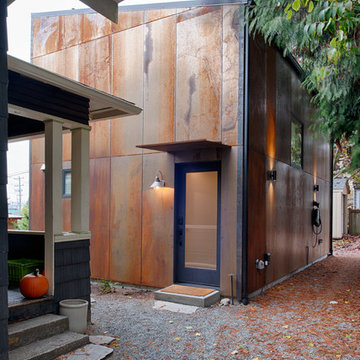
Small modern two-storey brown house exterior in Seattle with metal siding, a shed roof and a metal roof.
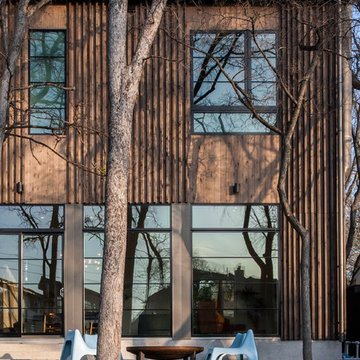
Design ideas for a mid-sized contemporary two-storey brown house exterior in Dallas with mixed siding, a shed roof and a shingle roof.
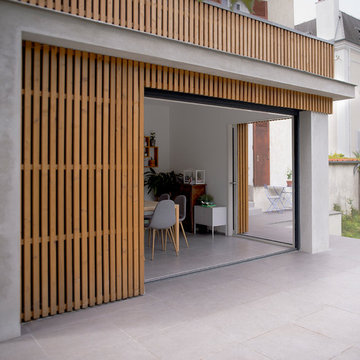
Façade en bardage bois à claire voie
Double baie à galandage
crédit photo
www.gurvanlegarrec-photographies.com
Small contemporary two-storey beige house exterior in Paris with wood siding, a shed roof and a mixed roof.
Small contemporary two-storey beige house exterior in Paris with wood siding, a shed roof and a mixed roof.
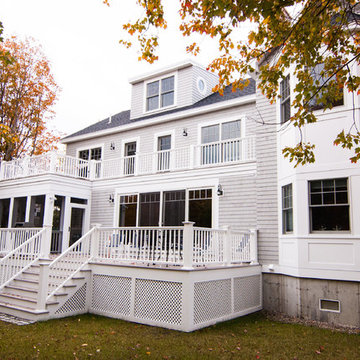
Kelley Raffaele
This is an example of a mid-sized traditional three-storey grey exterior in Portland Maine with wood siding and a shed roof.
This is an example of a mid-sized traditional three-storey grey exterior in Portland Maine with wood siding and a shed roof.
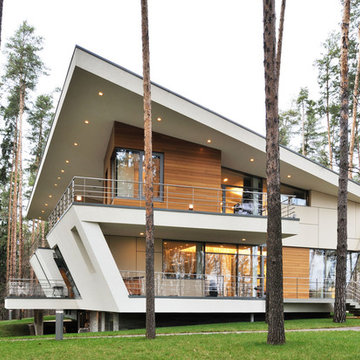
Inspiration for a large contemporary two-storey white exterior in Moscow with wood siding and a shed roof.
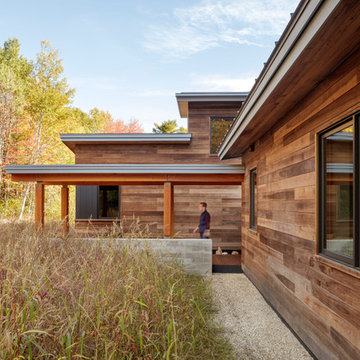
Irvin Serrano
Design ideas for a large contemporary one-storey brown house exterior in Portland Maine with wood siding and a shed roof.
Design ideas for a large contemporary one-storey brown house exterior in Portland Maine with wood siding and a shed roof.
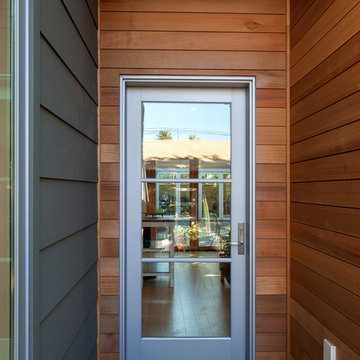
Alpinfoto
Photo of a mid-sized beach style two-storey grey exterior in Los Angeles with mixed siding and a shed roof.
Photo of a mid-sized beach style two-storey grey exterior in Los Angeles with mixed siding and a shed roof.
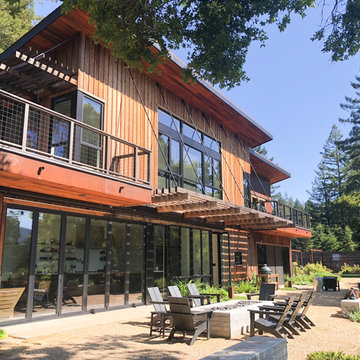
Redwoods on the property were used for the siding, decking and trim, and milled on site.
Photo of a large modern two-storey brown house exterior in San Francisco with wood siding, a shed roof and a shingle roof.
Photo of a large modern two-storey brown house exterior in San Francisco with wood siding, a shed roof and a shingle roof.
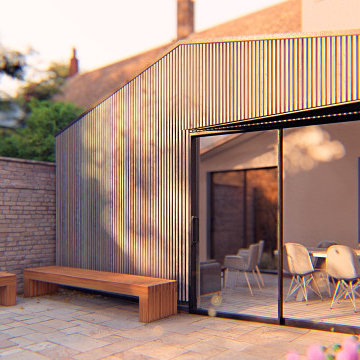
Exterior view from garden
Mid-sized scandinavian one-storey grey townhouse exterior in Kent with wood siding, a shed roof and a mixed roof.
Mid-sized scandinavian one-storey grey townhouse exterior in Kent with wood siding, a shed roof and a mixed roof.
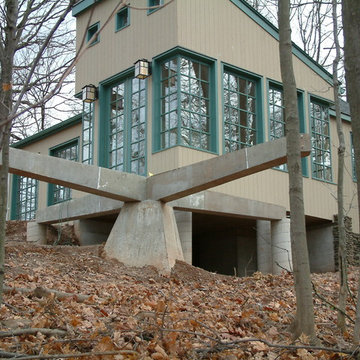
This is an example of a mid-sized contemporary one-storey beige exterior in New York with wood siding and a shed roof.
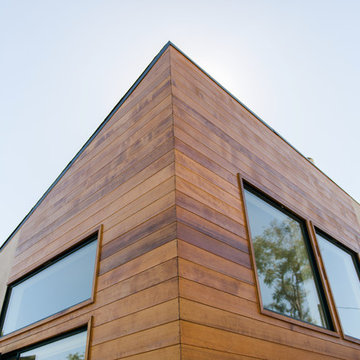
Photo of a mid-sized modern one-storey grey exterior in Los Angeles with wood siding and a shed roof.
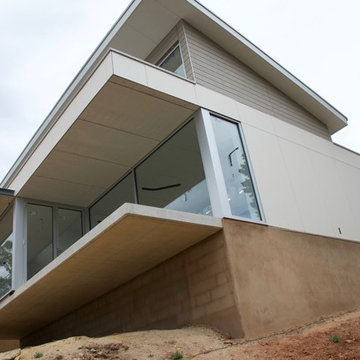
Exotec cladding up to 3 metres with Ecoply cladding above.
All windows doubl glazed in commercial grade aluminium frames,
Warwick O'Brien
Mid-sized modern two-storey beige exterior in Adelaide with concrete fiberboard siding and a shed roof.
Mid-sized modern two-storey beige exterior in Adelaide with concrete fiberboard siding and a shed roof.
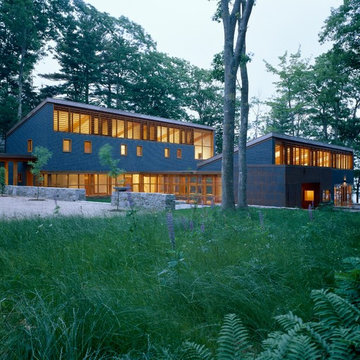
The building is comprised of three volumes, supported by a heavy timber frame, and set upon a terraced ground plane that closely follows the existing topography. Linking the volumes, the circulation path is highlighted by large cuts in the skin of the building. These cuts are infilled with a wood framed curtainwall of glass offset from the syncopated structural grid.
Eric Reinholdt - Project Architect/Lead Designer with Elliott, Elliott, Norelius Architecture
Photo: Brian Vanden Brink
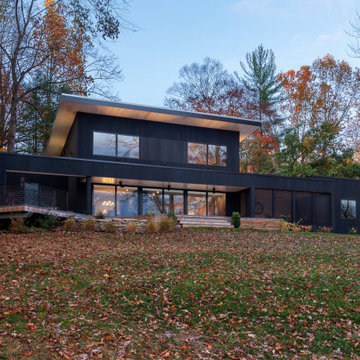
Existing 1970s cottage transformed into modern lodge - view from lakeside - HLODGE - Unionville, IN - Lake Lemon - HAUS | Architecture For Modern Lifestyles (architect + photographer) - WERK | Building Modern (builder)
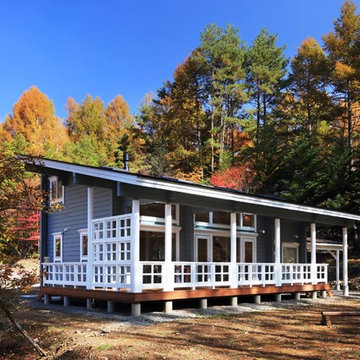
This is an example of a scandinavian blue exterior with wood siding and a shed roof.
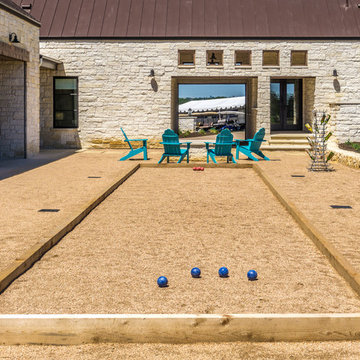
The Vineyard Farmhouse in the Peninsula at Rough Hollow. This 2017 Greater Austin Parade Home was designed and built by Jenkins Custom Homes. Cedar Siding and the Pine for the soffits and ceilings was provided by TimberTown.

An exterior picture form our recently complete single storey extension in Bedford, Bedfordshire.
This double-hipped lean to style with roof windows, downlighters and bifold doors make the perfect combination for open plan living in the brightest way.
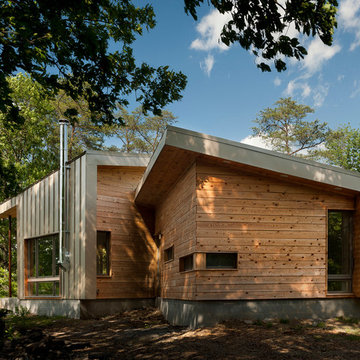
Paul Burk Photography
Design ideas for a small contemporary one-storey brown house exterior in DC Metro with wood siding and a shed roof.
Design ideas for a small contemporary one-storey brown house exterior in DC Metro with wood siding and a shed roof.
Exterior Design Ideas with a Shed Roof
6