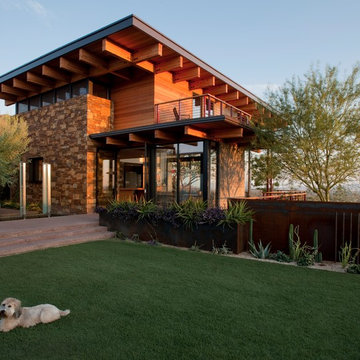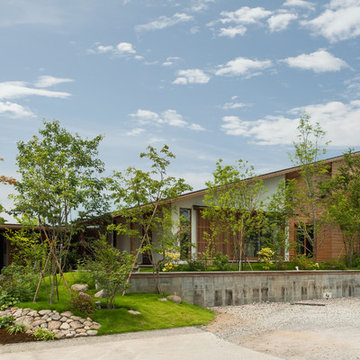Exterior Design Ideas with a Shed Roof
Refine by:
Budget
Sort by:Popular Today
161 - 180 of 3,335 photos
Item 1 of 3
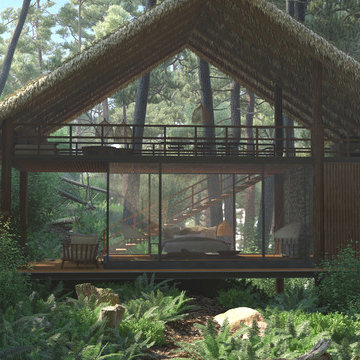
Hidden away amidst the wilderness in the outskirts of the central province of Sri Lanka, is a modern take of a lightweight timber Eco-Cottage consisting of 2 living levels. The cottage takes up a mere footprint of 500 square feet of land, and the structure is raised above ground level and held by stilts, reducing the disturbance to the fauna and flora. The entrance to the cottage is across a suspended timber bridge hanging over the ground cover. The timber planks are spaced apart to give a delicate view of the green living belt below.
Even though an H-iron framework is used for the formation of the shell, it is finished with earthy toned materials such as timber flooring, timber cladded ceiling and trellis, feature rock walls and a hay-thatched roof.
The bedroom and the open washroom is placed on the ground level closer to the natural ground cover filled with delicate living things to make the sleeper or the user of the space feel more in one with nature, and the use of sheer glass around the bedroom further enhances the experience of living outdoors with the luxuries of indoor living.
The living and dining spaces are on the upper deck level. The steep set roof hangs over the spaces giving ample shelter underneath. The living room and dining spaces are fully open to nature with a minimal handrail to determine the usable space from the outdoors. The cottage is lit up by the use of floor lanterns made up of pale cloth, again maintaining the minimal disturbance to the surroundings.
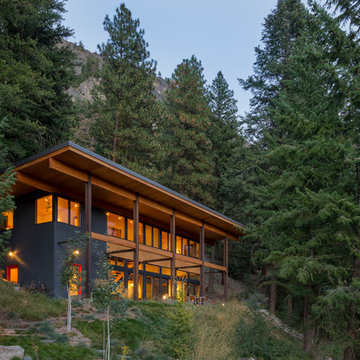
Photography: Eirik Johnson
Design ideas for a large country two-storey grey house exterior in Seattle with wood siding and a shed roof.
Design ideas for a large country two-storey grey house exterior in Seattle with wood siding and a shed roof.
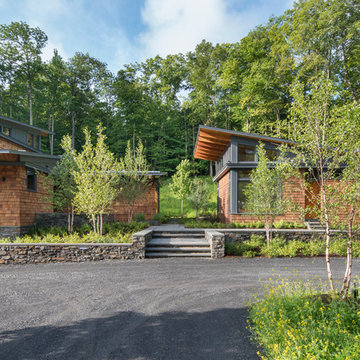
This house is discreetly tucked into its wooded site in the Mad River Valley near the Sugarbush Resort in Vermont. The soaring roof lines complement the slope of the land and open up views though large windows to a meadow planted with native wildflowers. The house was built with natural materials of cedar shingles, fir beams and native stone walls. These materials are complemented with innovative touches including concrete floors, composite exterior wall panels and exposed steel beams. The home is passively heated by the sun, aided by triple pane windows and super-insulated walls.
Photo by: Nat Rea Photography
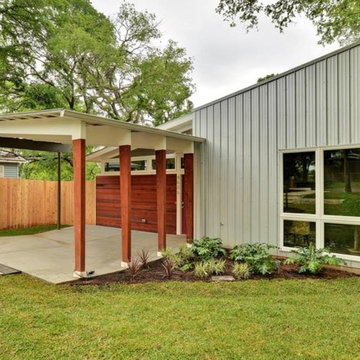
Twist Tours
This is an example of a mid-sized modern one-storey grey exterior in Austin with metal siding and a shed roof.
This is an example of a mid-sized modern one-storey grey exterior in Austin with metal siding and a shed roof.
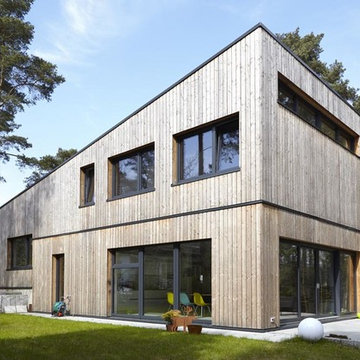
Inspiration for a large contemporary two-storey brown exterior in Hamburg with wood siding and a shed roof.
![[Out] Building](https://st.hzcdn.com/fimgs/661129330de931b7_2177-w360-h360-b0-p0--.jpg)
Design ideas for a small two-storey black exterior in Providence with wood siding, a shed roof and a metal roof.
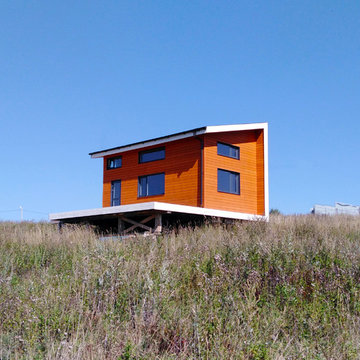
Александр Богомолов
Design ideas for a small contemporary split-level house exterior in Moscow with mixed siding, a shed roof and a metal roof.
Design ideas for a small contemporary split-level house exterior in Moscow with mixed siding, a shed roof and a metal roof.
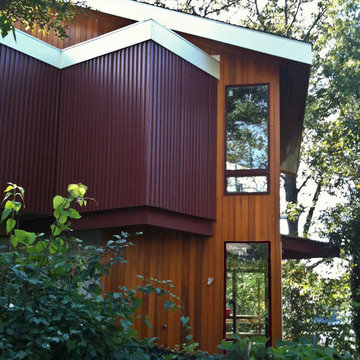
Photo of a large contemporary split-level brown house exterior in Baltimore with mixed siding, a shed roof and a metal roof.
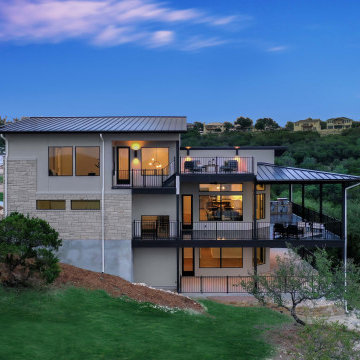
Photo of a contemporary three-storey stucco white house exterior in Austin with a shed roof and a black roof.
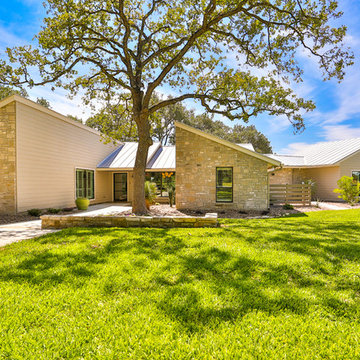
Hill Country Real Estate Photography
Design ideas for a large midcentury one-storey beige house exterior in Austin with mixed siding, a shed roof and a metal roof.
Design ideas for a large midcentury one-storey beige house exterior in Austin with mixed siding, a shed roof and a metal roof.
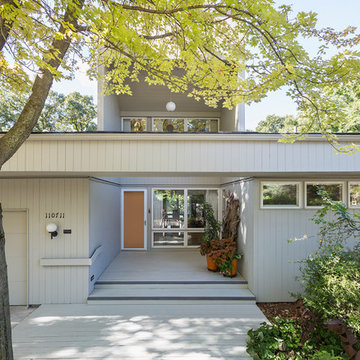
View of the main entry to the home.
Andrea Rugg Photography
Midcentury grey house exterior in Minneapolis with mixed siding, a shed roof and a shingle roof.
Midcentury grey house exterior in Minneapolis with mixed siding, a shed roof and a shingle roof.
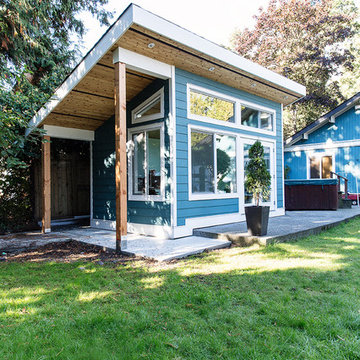
A high-end detached office and guesthouse renovation; features a sloped wood ceiling, large custom windows, and a hardwood floor.
This is an example of a mid-sized traditional one-storey blue exterior in Vancouver with vinyl siding and a shed roof.
This is an example of a mid-sized traditional one-storey blue exterior in Vancouver with vinyl siding and a shed roof.
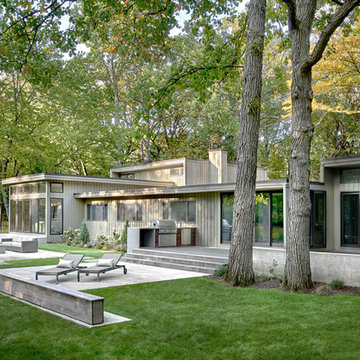
Tony Soluri
This is an example of a large contemporary house exterior in Chicago with wood siding and a shed roof.
This is an example of a large contemporary house exterior in Chicago with wood siding and a shed roof.
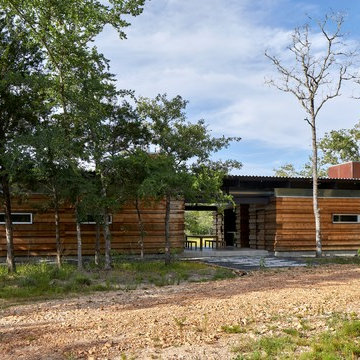
Approach to main house from gravel drive, entry dog trot style porch center.
This is an example of a mid-sized transitional one-storey house exterior in Houston with mixed siding, a shed roof and a metal roof.
This is an example of a mid-sized transitional one-storey house exterior in Houston with mixed siding, a shed roof and a metal roof.
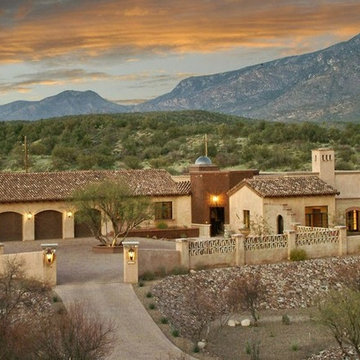
Mexican Hacienda home located in high desert area, north of Tucson. Cinched clay tile roofing, masonry construction with adobe stucco finishes.
Designer/Builder; Michael Gomez
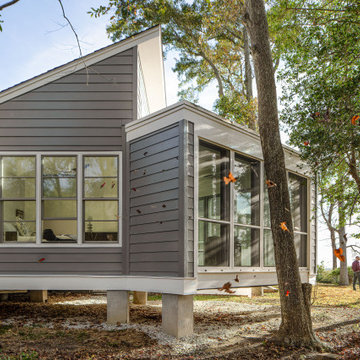
The addition is designed to match the existing bungalow in scale and materials, but with a modern roof line to let natural light deep into the space.
This is an example of a mid-sized modern one-storey grey house exterior in Other with concrete fiberboard siding, a shed roof, a shingle roof, a grey roof and clapboard siding.
This is an example of a mid-sized modern one-storey grey house exterior in Other with concrete fiberboard siding, a shed roof, a shingle roof, a grey roof and clapboard siding.
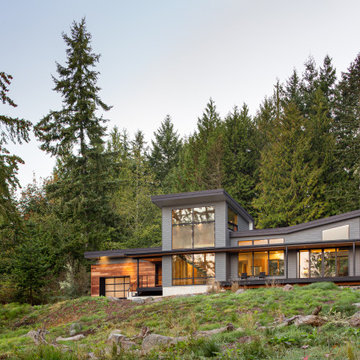
This is an example of a mid-sized modern one-storey grey house exterior in Seattle with concrete fiberboard siding, a shed roof, a metal roof, a black roof and clapboard siding.
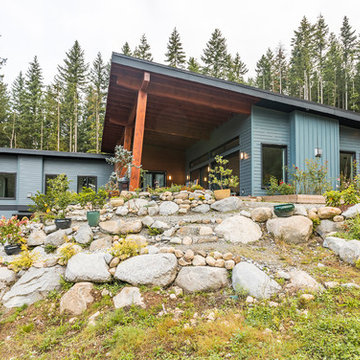
Stunning Hardie siding in Evening Blue, exterior fascia door and window trim in Benjamin Moore Black with corner trim in Nocturnal Gray. The Western red cedar is finished with Sikkens Teak Satin Sheen. A beautiful modern West Coast masterpiece!
Photos by Brice Ferre
Exterior Design Ideas with a Shed Roof
9
