Exterior Design Ideas with a Shed Roof
Refine by:
Budget
Sort by:Popular Today
121 - 140 of 3,338 photos
Item 1 of 3
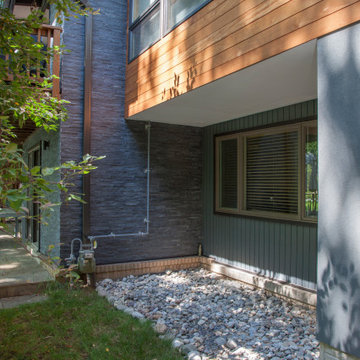
Inspiration for a large midcentury two-storey multi-coloured house exterior in DC Metro with mixed siding, a shed roof and a shingle roof.
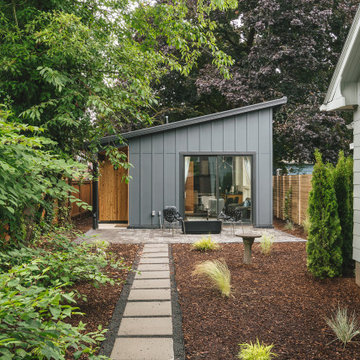
A 496 square foot ADU, or accessory dwelling unit with bright open spaces, a modern feel, full kitchen, one bedroom and one bathroom.
Inspiration for a small modern one-storey grey house exterior in Portland with wood siding, a shed roof and a metal roof.
Inspiration for a small modern one-storey grey house exterior in Portland with wood siding, a shed roof and a metal roof.
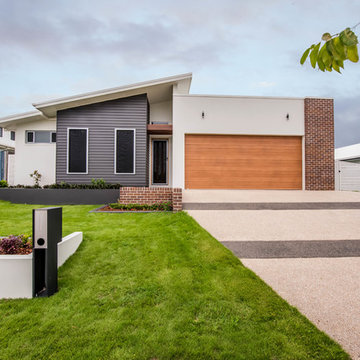
This is an example of a mid-sized contemporary one-storey white house exterior in Other with mixed siding, a shed roof and a metal roof.
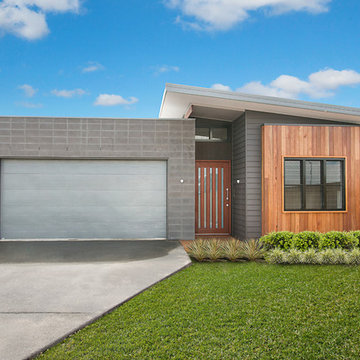
The "CHI" is a modern sustainable single level home with a natural flow between the indoors and outdoors. The parapet wall, skillion roof and modern mix of weatherboard and cladding materials and textures provide a fresh, contemporary look.
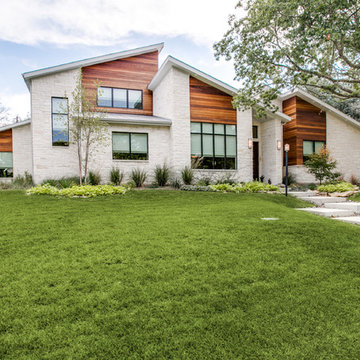
Inspiration for a mid-sized midcentury one-storey beige house exterior in Dallas with stone veneer and a shed roof.
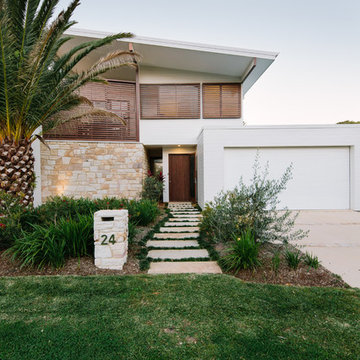
Ann-Louise Buck
This is an example of a contemporary two-storey white exterior in Sydney with a shed roof.
This is an example of a contemporary two-storey white exterior in Sydney with a shed roof.
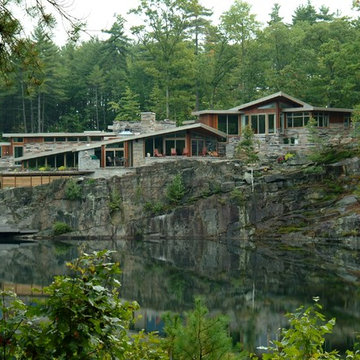
Lee Berard
Photo of an expansive country split-level exterior in Boston with mixed siding and a shed roof.
Photo of an expansive country split-level exterior in Boston with mixed siding and a shed roof.

Inspiration for a large industrial two-storey brick red house exterior in Seattle with a shed roof, a black roof and a metal roof.
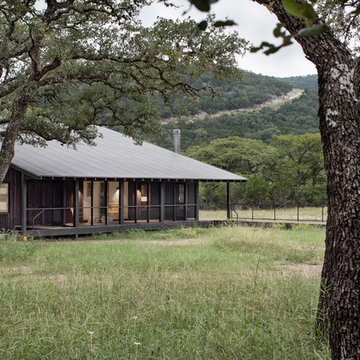
Photo of a small country two-storey black house exterior in Austin with wood siding, a shed roof and a metal roof.
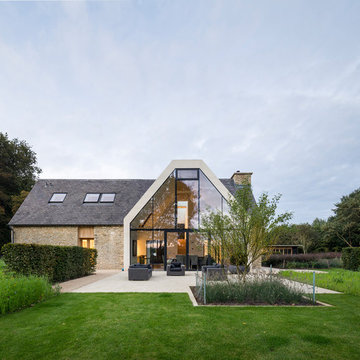
Anthony Coleman
Mid-sized country two-storey beige house exterior in Wiltshire with mixed siding, a shed roof and a tile roof.
Mid-sized country two-storey beige house exterior in Wiltshire with mixed siding, a shed roof and a tile roof.
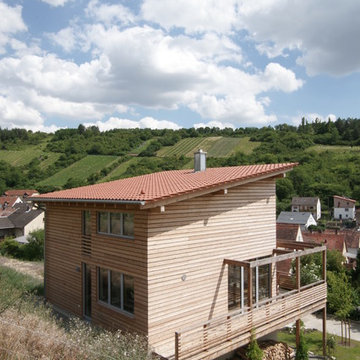
Fotograf: Thomas Drexel
Photo of a mid-sized contemporary three-storey beige house exterior in Other with wood siding, a shed roof, a tile roof and clapboard siding.
Photo of a mid-sized contemporary three-storey beige house exterior in Other with wood siding, a shed roof, a tile roof and clapboard siding.
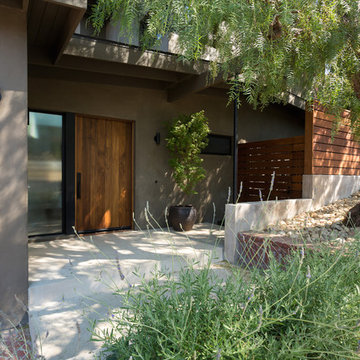
American Black Walnut door at entry steps in front yard. Photo by Clark Dugger
Photo of a large midcentury two-storey stucco green house exterior in Los Angeles with a shed roof and a metal roof.
Photo of a large midcentury two-storey stucco green house exterior in Los Angeles with a shed roof and a metal roof.
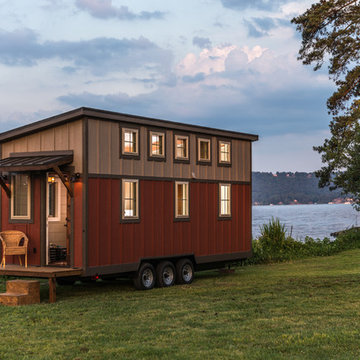
Patrick Oden
Design ideas for a small country one-storey red exterior in Other with a shed roof.
Design ideas for a small country one-storey red exterior in Other with a shed roof.
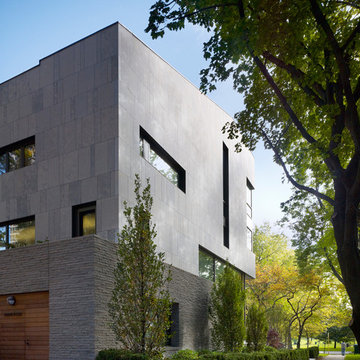
Steve Hall - Hedrich Blessing
Design ideas for a mid-sized contemporary three-storey grey exterior in Chicago with stone veneer and a shed roof.
Design ideas for a mid-sized contemporary three-storey grey exterior in Chicago with stone veneer and a shed roof.
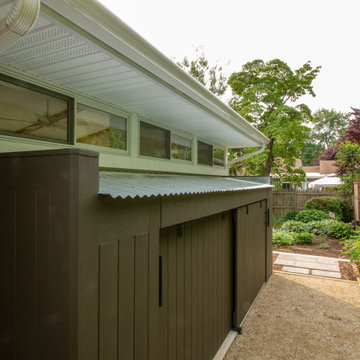
Storage shed with barn doors along sun-room addition and pathway .
Design ideas for a mid-sized transitional one-storey brown house exterior in New York with concrete fiberboard siding, a shed roof and a metal roof.
Design ideas for a mid-sized transitional one-storey brown house exterior in New York with concrete fiberboard siding, a shed roof and a metal roof.
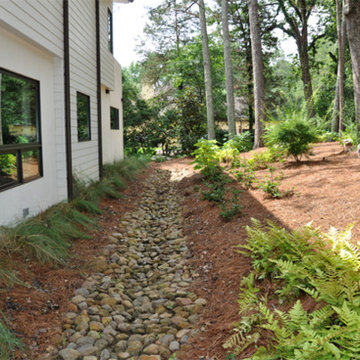
Minimal and natural native species landscaping was used around the house.
This is an example of a mid-sized contemporary two-storey white house exterior in Jackson with mixed siding, a shed roof and a metal roof.
This is an example of a mid-sized contemporary two-storey white house exterior in Jackson with mixed siding, a shed roof and a metal roof.
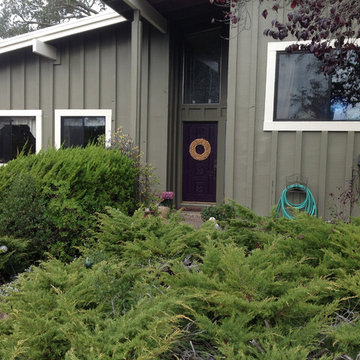
Photo of a mid-sized modern two-storey grey house exterior in Orange County with concrete fiberboard siding, a shed roof and a shingle roof.
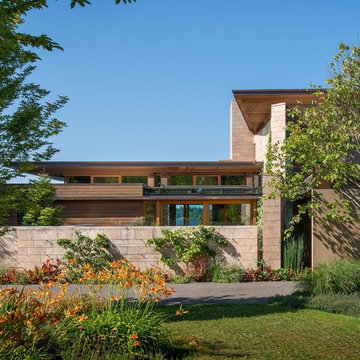
Stately yet contemporary, private but not forbidding, this waterfront house on Lake Washington brings south light into the residence's interior, while at the same time creating a strong sense of privacy with stone wall, garden walls, and courtyards.
Aaron Leitz Photography
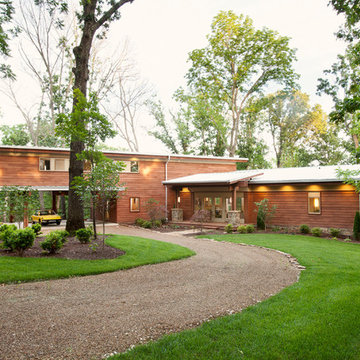
3,900 SF home that has achieved a LEED Silver certification. The house is sited on a wooded hill with southern exposure and consists of two 20’ x 84’ bars. The second floor is rotated 15 degrees beyond ninety to respond to site conditions and animate the plan. Materials include a standing seam galvalume roof, native stone, and rain screen cedar siding.
Feyerabend Photoartists
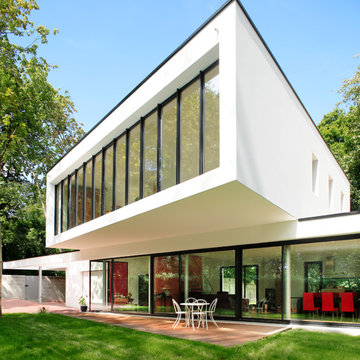
This is an example of a contemporary two-storey white house exterior in Nantes with a shed roof.
Exterior Design Ideas with a Shed Roof
7