Exterior Design Ideas with a Shingle Roof and Clapboard Siding
Refine by:
Budget
Sort by:Popular Today
121 - 140 of 3,621 photos
Item 1 of 3

Front view of Treehouse. Covered walkway with wood ceiling and metal detail work. Large deck overlooking creek below.
Mid-sized midcentury one-storey white exterior in Dallas with mixed siding, a shed roof, a shingle roof, a black roof and clapboard siding.
Mid-sized midcentury one-storey white exterior in Dallas with mixed siding, a shed roof, a shingle roof, a black roof and clapboard siding.
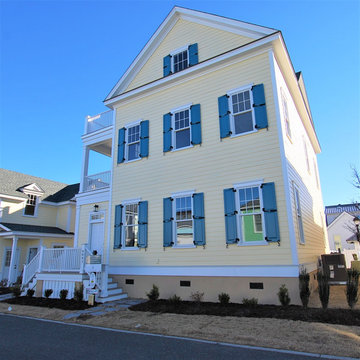
Design ideas for a large traditional three-storey yellow house exterior in Other with wood siding, a gable roof, a shingle roof, a black roof and clapboard siding.

Front view
Inspiration for a mid-sized transitional two-storey grey house exterior in Minneapolis with mixed siding, a gable roof, a shingle roof, a black roof and clapboard siding.
Inspiration for a mid-sized transitional two-storey grey house exterior in Minneapolis with mixed siding, a gable roof, a shingle roof, a black roof and clapboard siding.

This is an example of a small traditional one-storey yellow house exterior in Milwaukee with vinyl siding, a gable roof, a shingle roof, a black roof and clapboard siding.
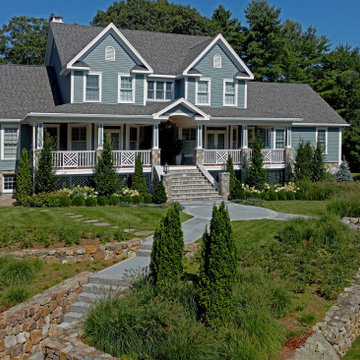
Renovated Farmhouse Colonial with reconstructed covered Porch, landscaping, and siding.
www.tektoniksarchitects.com
Inspiration for a large country two-storey blue house exterior in Boston with mixed siding, a gable roof, a shingle roof, a grey roof and clapboard siding.
Inspiration for a large country two-storey blue house exterior in Boston with mixed siding, a gable roof, a shingle roof, a grey roof and clapboard siding.

This project for a builder husband and interior-designer wife involved adding onto and restoring the luster of a c. 1883 Carpenter Gothic cottage in Barrington that they had occupied for years while raising their two sons. They were ready to ditch their small tacked-on kitchen that was mostly isolated from the rest of the house, views/daylight, as well as the yard, and replace it with something more generous, brighter, and more open that would improve flow inside and out. They were also eager for a better mudroom, new first-floor 3/4 bath, new basement stair, and a new second-floor master suite above.
The design challenge was to conceive of an addition and renovations that would be in balanced conversation with the original house without dwarfing or competing with it. The new cross-gable addition echoes the original house form, at a somewhat smaller scale and with a simplified more contemporary exterior treatment that is sympathetic to the old house but clearly differentiated from it.
Renovations included the removal of replacement vinyl windows by others and the installation of new Pella black clad windows in the original house, a new dormer in one of the son’s bedrooms, and in the addition. At the first-floor interior intersection between the existing house and the addition, two new large openings enhance flow and access to daylight/view and are outfitted with pairs of salvaged oversized clear-finished wooden barn-slider doors that lend character and visual warmth.
A new exterior deck off the kitchen addition leads to a new enlarged backyard patio that is also accessible from the new full basement directly below the addition.
(Interior fit-out and interior finishes/fixtures by the Owners)
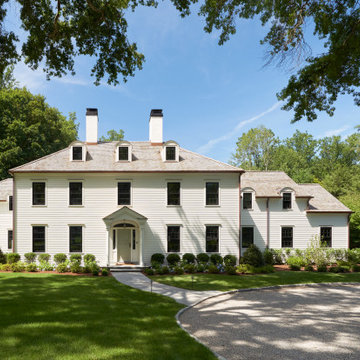
Custom white colonial with a mix of traditional and transitional elements. Featuring black windows, cedar roof, oil stone driveway, white chimneys and round dormers.
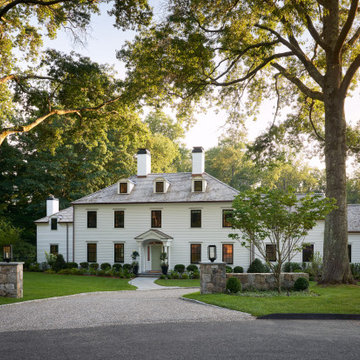
Custom white colonial with a mix of traditional and transitional elements. Featuring black windows, cedar roof, fieldstone walls, oil stone driveway, white chimneys and dormers.
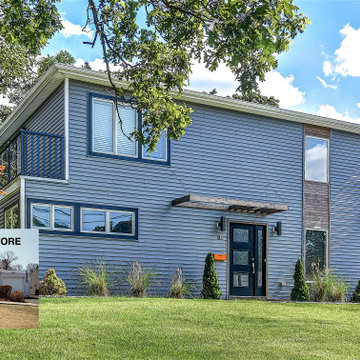
This small ranch home in Livingston, NJ had a massive 2nd floor and rear addition to create this Mid-Century modern home. Nu Interiors led the aesthetic finishes and interiors; construction by Ale Wood & Design. In House Photography.
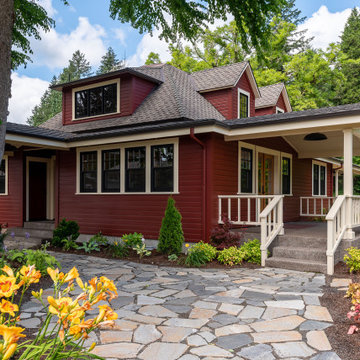
Early 1900's farmhouse, literal farm house redesigned for the business to use as their corporate meeting center. This remodel included taking the existing bathrooms bedrooms, kitchen, living room, family room, dining room, and wrap around porch and creating a functional space for corporate meeting and gatherings. The integrity of the home was kept put as each space looks as if it could have been designed this way since day one.
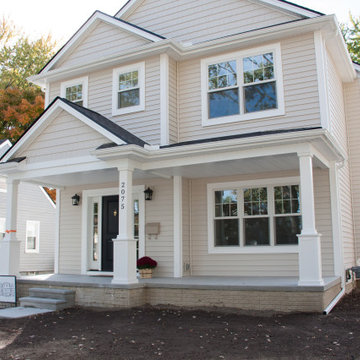
Exterior
This is an example of a mid-sized traditional two-storey beige house exterior in Detroit with vinyl siding, a gable roof, a shingle roof and clapboard siding.
This is an example of a mid-sized traditional two-storey beige house exterior in Detroit with vinyl siding, a gable roof, a shingle roof and clapboard siding.

реконструкция старого дома
Small industrial stucco black exterior in Yekaterinburg with a gable roof, a shingle roof, a red roof and clapboard siding.
Small industrial stucco black exterior in Yekaterinburg with a gable roof, a shingle roof, a red roof and clapboard siding.
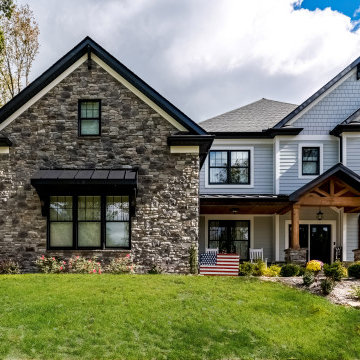
exterior front
Large arts and crafts two-storey grey house exterior in Other with concrete fiberboard siding, a hip roof, a shingle roof, a black roof and clapboard siding.
Large arts and crafts two-storey grey house exterior in Other with concrete fiberboard siding, a hip roof, a shingle roof, a black roof and clapboard siding.
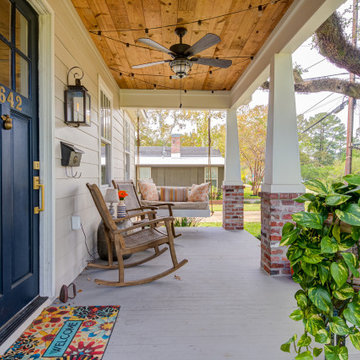
Photo of a mid-sized transitional one-storey beige house exterior in New Orleans with wood siding, a gable roof, a shingle roof, a brown roof and clapboard siding.
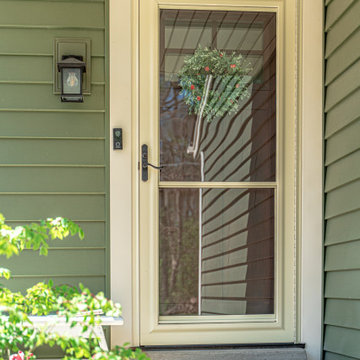
A home in need of a full exterior remodel! All of the windows were replaced with Infinity from Marvin fiberglass windows. The siding was replaced. Installation of aluminum soffit & facia, new gutters, and new gutter topper. Installation of new ProVia front entry door and storm door.
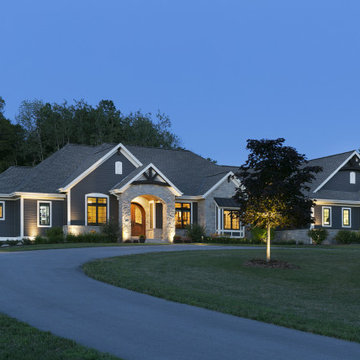
A traditional style home that sits in a prestigious West Bend subdiviison. With its many gables and arched entry it has a regal southern charm upon entering. The lower level is a mother-in-law suite with it's own entrance and a back yard pool area. It sets itself off with the contrasting James Hardie colors of Rich Espresso siding and Linen trim and Chilton Woodlake stone blend.

This is an example of a small country one-storey brown exterior in Other with wood siding, a gable roof, a shingle roof, a brown roof and clapboard siding.
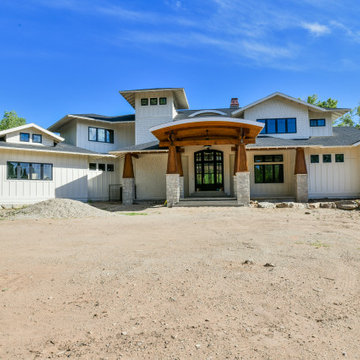
Front view of Spring Branch. View House Plan THD-1132: https://www.thehousedesigners.com/plan/spring-branch-1132/
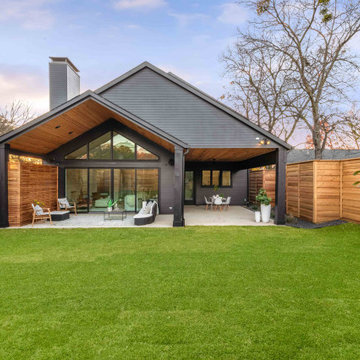
Unique, modern custom home in East Dallas.
Inspiration for a large beach style two-storey black house exterior in Dallas with concrete fiberboard siding, a gable roof, a shingle roof, a black roof and clapboard siding.
Inspiration for a large beach style two-storey black house exterior in Dallas with concrete fiberboard siding, a gable roof, a shingle roof, a black roof and clapboard siding.
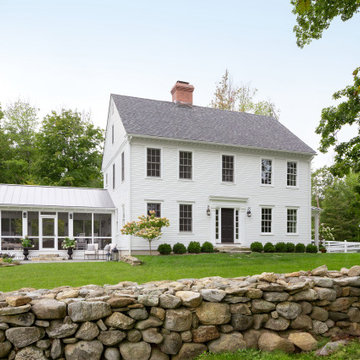
Photo of a country two-storey white house exterior in New York with a gable roof, a shingle roof, a grey roof and clapboard siding.
Exterior Design Ideas with a Shingle Roof and Clapboard Siding
7