Exterior Design Ideas with a Shingle Roof and Clapboard Siding
Refine by:
Budget
Sort by:Popular Today
101 - 120 of 3,621 photos
Item 1 of 3

Inspiration for a small traditional two-storey brick brown house exterior in Baltimore with a gable roof, a shingle roof, a black roof and clapboard siding.

Photo of a mid-sized arts and crafts one-storey green house exterior in Los Angeles with wood siding, a gable roof, a shingle roof, a black roof and clapboard siding.
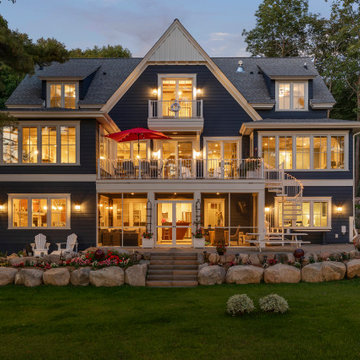
This expansive lake home sits on a beautiful lot with south western exposure. Hale Navy and White Dove are a stunning combination with all of the surrounding greenery. Marvin Windows were used throughout the home.
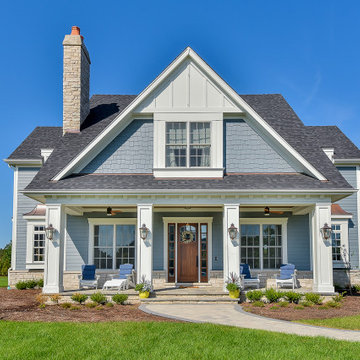
A bold gable sits atop a covered entry at this arts and crafts / coastal style home in Burr Ridge. Shake shingles are accented by the box bay details and gable end details. Formal paneled columns give this home a substantial base with a stone water table wrapping the house. Tall dormers extend above the roof line at the second floor for dramatic effect.
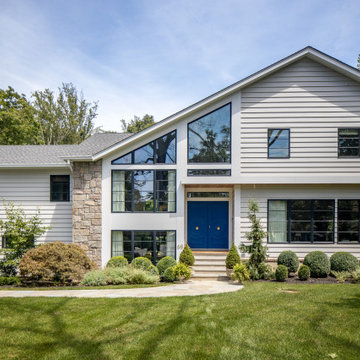
This gorgeous Mid-Century Modern makeover included a second story addition, exterior and full gut renovation. Plenty of large glass windows provide natural light into the home and an eye-catching blue front door provides some intrigue to the fron t entry. The backyard was also fully renovated with a two story patio area, walk-out basement and custom pool.
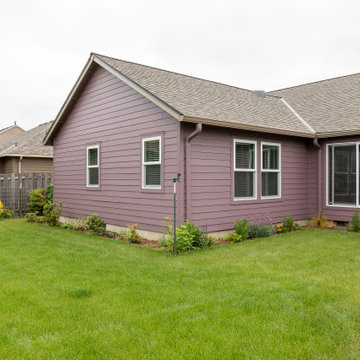
The exterior of the addition.
This is an example of a large one-storey purple house exterior in Portland with wood siding, a shingle roof, a grey roof and clapboard siding.
This is an example of a large one-storey purple house exterior in Portland with wood siding, a shingle roof, a grey roof and clapboard siding.
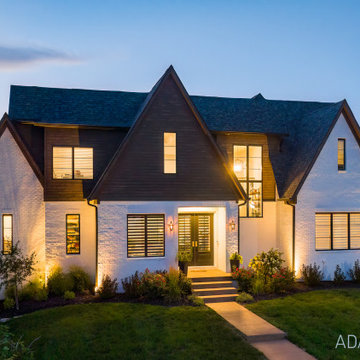
A spec home that the buyers love. They added the pool and pool cabana, as we had hoped.
This is an example of a large eclectic two-storey brick white house exterior in Indianapolis with a gable roof, a shingle roof, a grey roof and clapboard siding.
This is an example of a large eclectic two-storey brick white house exterior in Indianapolis with a gable roof, a shingle roof, a grey roof and clapboard siding.
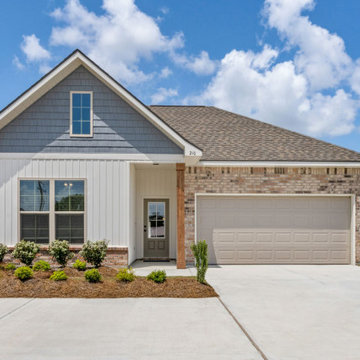
Welcome home to our premier community of Avery Meadows! This quaint Duson, Louisiana community is conveniently located less than three miles from Lafayette. Family and pet-friendly, this peaceful neighborhood offers country living with city conveniences.

We converted the original 1920's 240 SF garage into a Poetry/Writing Studio by removing the flat roof, and adding a cathedral-ceiling gable roof, with a loft sleeping space reached by library ladder. The kitchenette is minimal--sink, under-counter refrigerator and hot plate. Behind the frosted glass folding door on the left, the toilet, on the right, a shower.
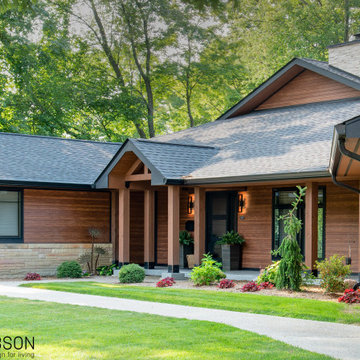
This zero-maintenance faux cedar exterior (except for the real cedar posts and beams) was a dreary old ranch house. The main structure was completely revamped by the architect of record and was executed flawlessly by the contractor.
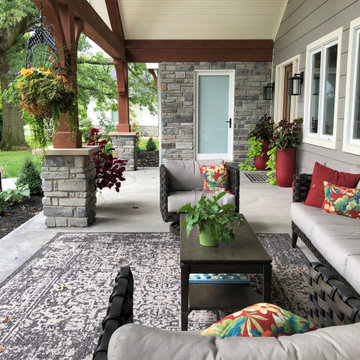
Expansive country one-storey grey house exterior in Cincinnati with mixed siding, a gable roof, a shingle roof, a black roof and clapboard siding.
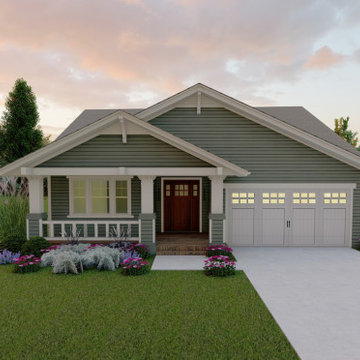
Front View of the classic Hollybush exclusive house plan. View plan THD-9081: https://www.thehousedesigners.com/plan/hollybush-9081/
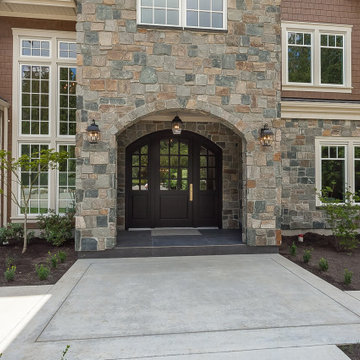
This is an example of an expansive traditional two-storey brown house exterior in Vancouver with stone veneer, a gable roof, a shingle roof, a grey roof and clapboard siding.
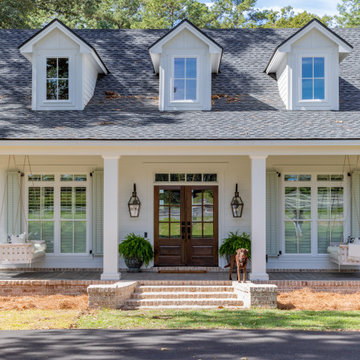
Photo: Jessie Preza Photography
Inspiration for a large transitional two-storey white house exterior in Atlanta with mixed siding, a gable roof, a shingle roof, a black roof and clapboard siding.
Inspiration for a large transitional two-storey white house exterior in Atlanta with mixed siding, a gable roof, a shingle roof, a black roof and clapboard siding.
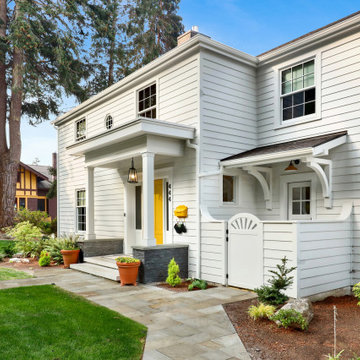
1600 square foot addition and complete remodel to existing historic home
Inspiration for a large traditional three-storey white house exterior in Seattle with wood siding, a hip roof, a shingle roof, a grey roof and clapboard siding.
Inspiration for a large traditional three-storey white house exterior in Seattle with wood siding, a hip roof, a shingle roof, a grey roof and clapboard siding.
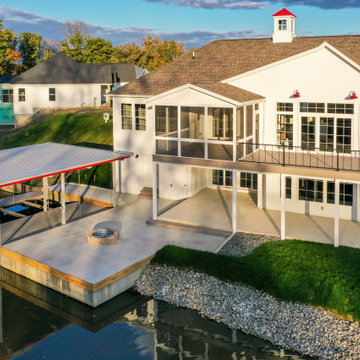
This is an example of a country two-storey white house exterior in Columbus with mixed siding, a gable roof, a shingle roof, a grey roof and clapboard siding.
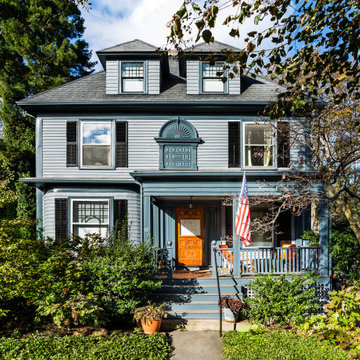
View of the restored front of this 19th century American Foursquare home, complete with shutters, medalion, paneled wood door, and generous front porch.

After Exterior
This is an example of a two-storey brown townhouse exterior in Other with concrete fiberboard siding, a gable roof, a shingle roof, a brown roof and clapboard siding.
This is an example of a two-storey brown townhouse exterior in Other with concrete fiberboard siding, a gable roof, a shingle roof, a brown roof and clapboard siding.
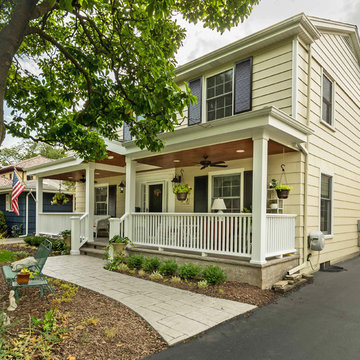
This 2-story home needed a little love on the outside, with a new front porch to provide curb appeal as well as useful seating areas at the front of the home. The traditional style of the home was maintained, with it's pale yellow siding and black shutters. The addition of the front porch with flagstone floor, white square columns, rails and balusters, and a small gable at the front door helps break up the 2-story front elevation and provides the covered seating desired. Can lights in the wood ceiling provide great light for the space, and the gorgeous ceiling fans increase the breeze for the home owners when sipping their tea on the porch. The new stamped concrete walk from the driveway and simple landscaping offer a quaint picture from the street, and the homeowners couldn't be happier.
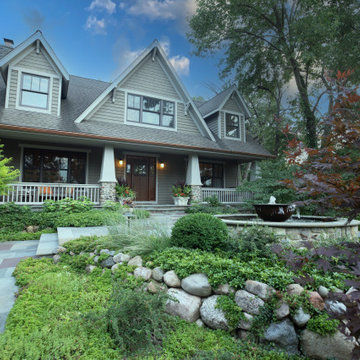
Design ideas for a large arts and crafts two-storey grey house exterior in Chicago with wood siding, a clipped gable roof, a shingle roof, a grey roof and clapboard siding.
Exterior Design Ideas with a Shingle Roof and Clapboard Siding
6