Exterior Design Ideas with a Shingle Roof
Refine by:
Budget
Sort by:Popular Today
61 - 80 of 886 photos
Item 1 of 3
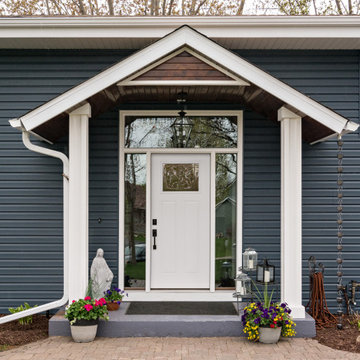
A new covered entry, with finishes by the homeowner (we love it!), adds to the otherwise flat front elevation of this long ranch style split entry home! New rich vinyl siding and pine accents.
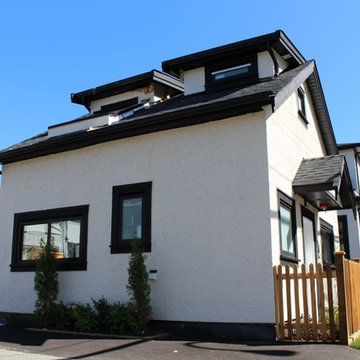
Laneway home made to match existing house
Inspiration for a small contemporary two-storey stucco grey house exterior in Vancouver with a gable roof and a shingle roof.
Inspiration for a small contemporary two-storey stucco grey house exterior in Vancouver with a gable roof and a shingle roof.
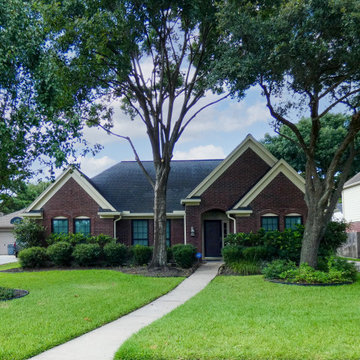
Overall the siding on this home was in pretty good shape so we replaced some of the fascia and soffits and rotten trim, then we repainted the house in Sherwin WIlliams paints and finally we installed color matched gutters.
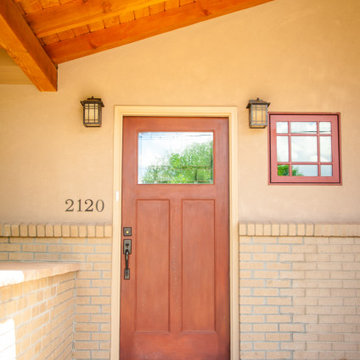
This is an example of a small arts and crafts one-storey brick beige house exterior in Other with a gable roof and a shingle roof.
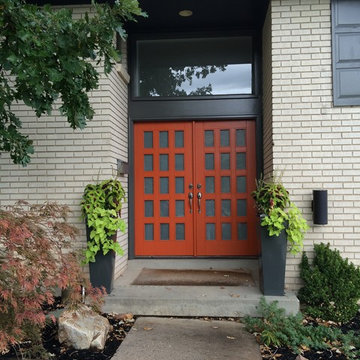
Photo of a large split-level brick beige house exterior in Salt Lake City with a flat roof and a shingle roof.
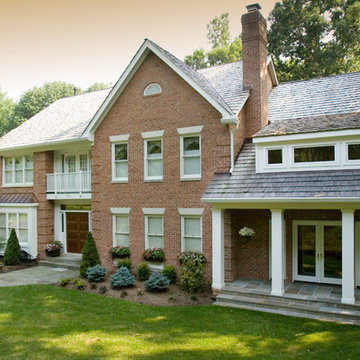
Inspiration for a large traditional two-storey brick red house exterior in DC Metro with a gable roof and a shingle roof.
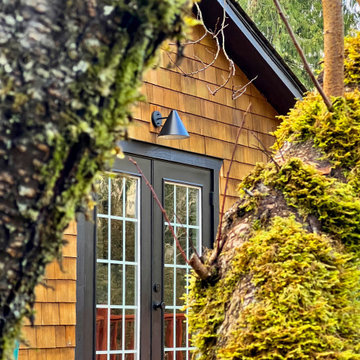
The original French door wasn't installed properly, so there was structural damage that needed to be repaired and the door to be rehung. Additionally, there was new exterior trim installed, new lighting and the door was repainted.
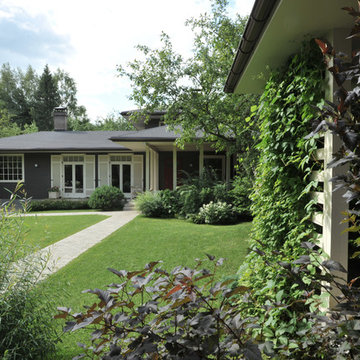
Small country two-storey grey house exterior in Moscow with wood siding, a gambrel roof and a shingle roof.
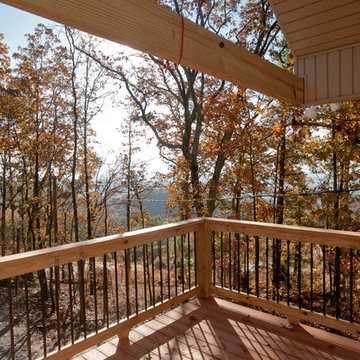
This is an example of a small arts and crafts two-storey grey apartment exterior in Atlanta with mixed siding, a gable roof and a shingle roof.
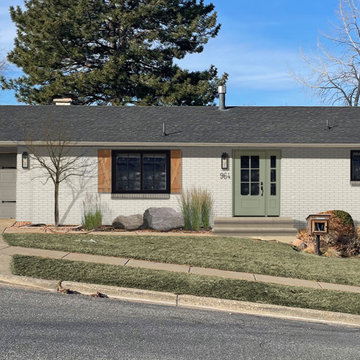
“Mel's professional direction was a game-changer for our renovation.”
This is an example of a mid-sized one-storey brick beige house exterior in Salt Lake City with a gable roof, a shingle roof and a black roof.
This is an example of a mid-sized one-storey brick beige house exterior in Salt Lake City with a gable roof, a shingle roof and a black roof.
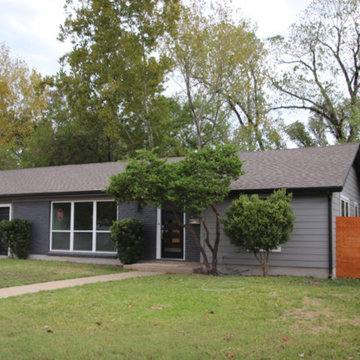
Inspiration for a small traditional one-storey grey house exterior in Austin with concrete fiberboard siding, a gable roof and a shingle roof.
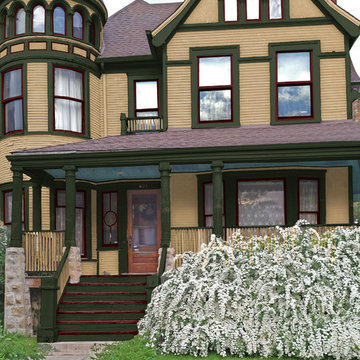
This is a graphic rendition of house colors.
Design ideas for a large traditional three-storey green house exterior in New York with wood siding, a gable roof and a shingle roof.
Design ideas for a large traditional three-storey green house exterior in New York with wood siding, a gable roof and a shingle roof.
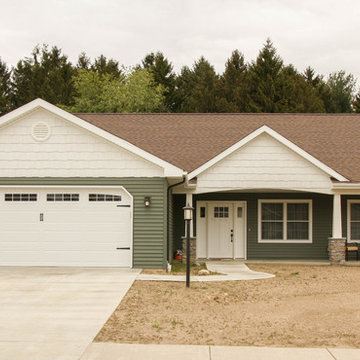
Located in Orchard Housing Development,
Designed and Constructed by John Mast Construction, Photos by Wesley Mast
This is an example of a mid-sized traditional one-storey multi-coloured house exterior in Other with vinyl siding, a gable roof and a shingle roof.
This is an example of a mid-sized traditional one-storey multi-coloured house exterior in Other with vinyl siding, a gable roof and a shingle roof.
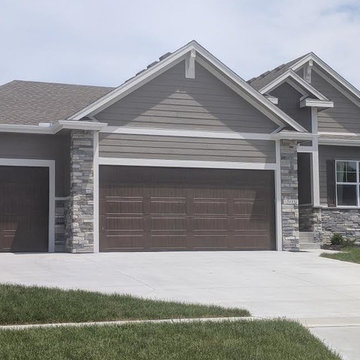
New 5" white gutters and 3"x4" downspouts.
Photo of a mid-sized traditional one-storey beige house exterior in Other with wood siding, a gable roof and a shingle roof.
Photo of a mid-sized traditional one-storey beige house exterior in Other with wood siding, a gable roof and a shingle roof.
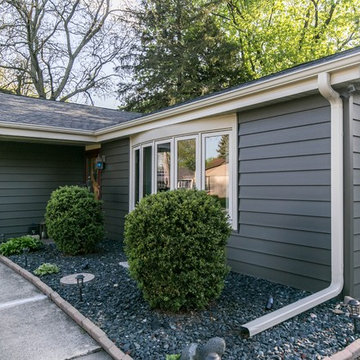
Stephanie Lang Photography
Mid-sized traditional one-storey black house exterior in Chicago with wood siding, a hip roof and a shingle roof.
Mid-sized traditional one-storey black house exterior in Chicago with wood siding, a hip roof and a shingle roof.
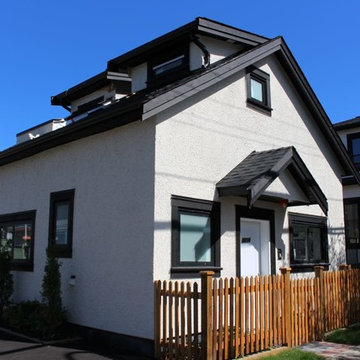
Laneway home made to match existing house
Photo of a small contemporary two-storey stucco grey house exterior in Vancouver with a gable roof and a shingle roof.
Photo of a small contemporary two-storey stucco grey house exterior in Vancouver with a gable roof and a shingle roof.
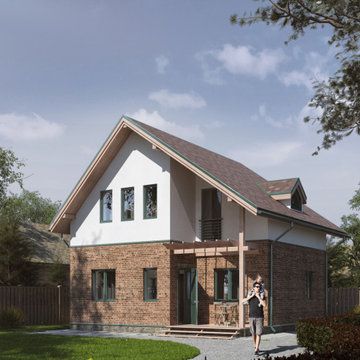
Проект компактного загородного дома. По ТЗ габариты дома были сильно ограничены, а требования к набору к функции были жестко заданы. При разработке дома было учтено расположение на участке, ориентация к сторонам света, функция, учет региона строительства и видовые ракурсы. В силу высокой компактности пришлось прибегнуть к проходным помещениям и отказаться от коридоров. Для экономии бюджета остекление дома выполнено из типовых типоразмеров (кроме слуховых окон). Материал: газобетон. Фасады: декоративный кирпич, штукатурка, дерево.
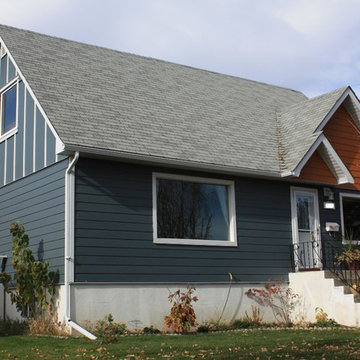
S.I.S. Supply Install Services Ltd.
Design ideas for a small traditional split-level blue house exterior in Calgary with concrete fiberboard siding, a gable roof and a shingle roof.
Design ideas for a small traditional split-level blue house exterior in Calgary with concrete fiberboard siding, a gable roof and a shingle roof.
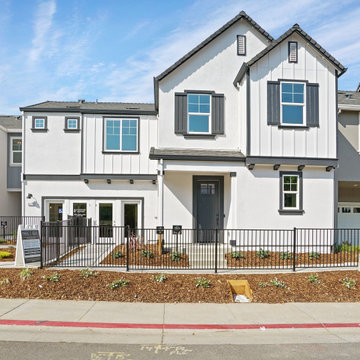
New Homes in Sacramento starting in the 400's. Models now open
Photo of a mid-sized arts and crafts two-storey stucco white house exterior in Sacramento with a gable roof, a shingle roof, a black roof and board and batten siding.
Photo of a mid-sized arts and crafts two-storey stucco white house exterior in Sacramento with a gable roof, a shingle roof, a black roof and board and batten siding.
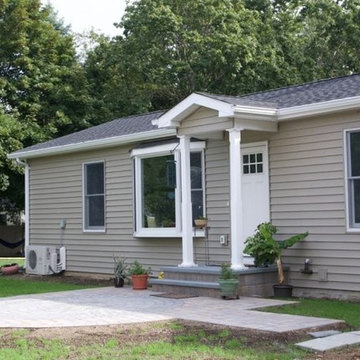
Design ideas for a small transitional one-storey grey house exterior in New York with vinyl siding, a gable roof and a shingle roof.
Exterior Design Ideas with a Shingle Roof
4