Exterior Design Ideas with a Shingle Roof
Refine by:
Budget
Sort by:Popular Today
1 - 20 of 12,581 photos
Item 1 of 3
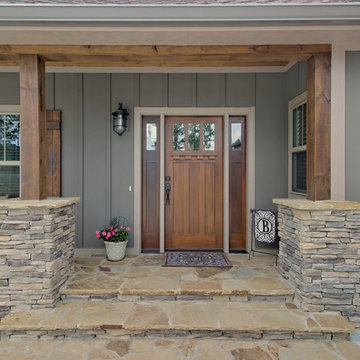
Gorgeous Craftsman mountain home with medium gray exterior paint, Structures Walnut wood stain on the rustic front door with sidelites. Cultured stone is Bucks County Ledgestone & Flagstone
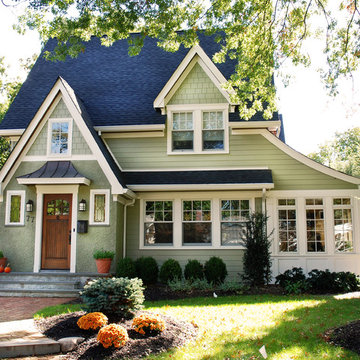
Large arts and crafts two-storey green house exterior in New York with wood siding and a shingle roof.
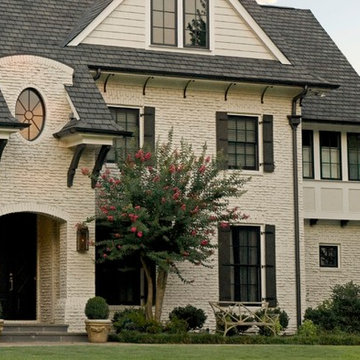
Photo of a mid-sized traditional three-storey brick beige house exterior in Atlanta with a shingle roof.
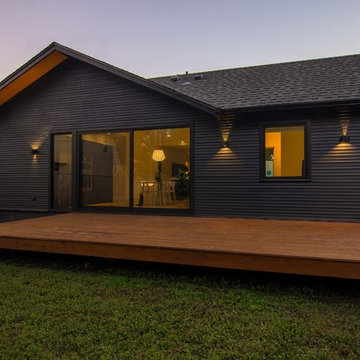
Small scandinavian one-storey black house exterior in Austin with wood siding, a gable roof and a shingle roof.
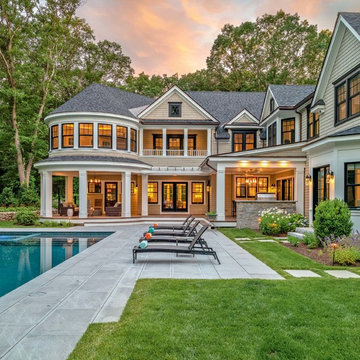
This is an example of a large traditional two-storey beige house exterior in Boston with a gable roof and a shingle roof.
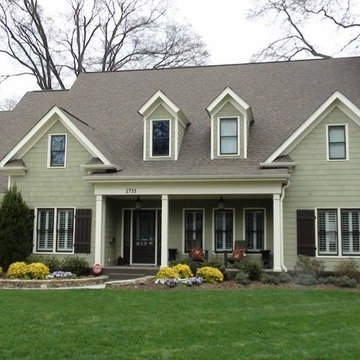
Design ideas for a mid-sized arts and crafts two-storey green house exterior in Charlotte with concrete fiberboard siding, a gable roof and a shingle roof.

Our client loved their home, but didn't love the exterior, which was dated and didn't reflect their aesthetic. A fresh farmhouse design fit the architecture and their plant-loving vibe. A widened, modern approach to the porch, a fresh coat of paint, a new front door, raised pollinator garden beds and rain chains make this a sustainable and beautiful place to welcome you home.

Photos by Jean Bai.
Mid-sized transitional two-storey stucco blue house exterior in San Francisco with a gable roof, a shingle roof and a grey roof.
Mid-sized transitional two-storey stucco blue house exterior in San Francisco with a gable roof, a shingle roof and a grey roof.

Custom cottage in coastal village of Southport NC. Easy single floor living with 3 bedrooms, 2 baths, open living spaces, outdoor breezeway and screened porch.

This home in Lafayette that was hit with hail, has a new CertainTeed Northgate Class IV Impact Resistant roof in the color Heather Blend.
This is an example of a small traditional two-storey yellow house exterior in Denver with concrete fiberboard siding, a gable roof, a shingle roof and a brown roof.
This is an example of a small traditional two-storey yellow house exterior in Denver with concrete fiberboard siding, a gable roof, a shingle roof and a brown roof.

Custom home with a screened porch and single hung windows.
Inspiration for a mid-sized traditional one-storey blue house exterior with vinyl siding, a gable roof, a shingle roof, a black roof and clapboard siding.
Inspiration for a mid-sized traditional one-storey blue house exterior with vinyl siding, a gable roof, a shingle roof, a black roof and clapboard siding.

Design ideas for a large traditional brick townhouse exterior in Boston with four or more storeys, a hip roof and a shingle roof.

This 1970s ranch home in South East Denver was roasting in the summer and freezing in the winter. It was also time to replace the wood composite siding throughout the home. Since Colorado Siding Repair was planning to remove and replace all the siding, we proposed that we install OSB underlayment and insulation under the new siding to improve it’s heating and cooling throughout the year.
After we addressed the insulation of their home, we installed James Hardie ColorPlus® fiber cement siding in Grey Slate with Arctic White trim. James Hardie offers ColorPlus® Board & Batten. We installed Board & Batten in the front of the home and Cedarmill HardiPlank® in the back of the home. Fiber cement siding also helps improve the insulative value of any home because of the quality of the product and how durable it is against Colorado’s harsh climate.
We also installed James Hardie beaded porch panel for the ceiling above the front porch to complete this home exterior make over. We think that this 1970s ranch home looks like a dream now with the full exterior remodel. What do you think?
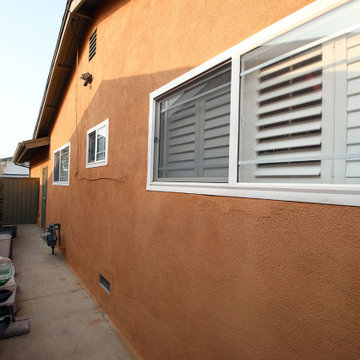
For this project we painted the exterior walls and wood trims of this craftsman home. Fog Coating, a coating that can be applied to a traditional stucco finish that will even out the color of the stucco was applied. For further questions or to schedule a free quote give us a call today. 562-218-3295
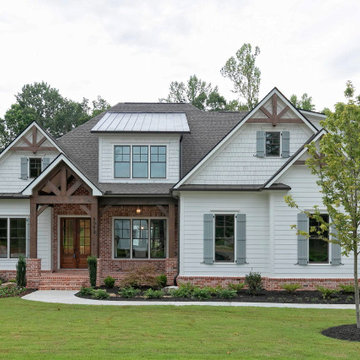
The Evans Floor Plan by Bercher Homes
Design ideas for a mid-sized arts and crafts two-storey white house exterior in Atlanta with concrete fiberboard siding, a hip roof and a shingle roof.
Design ideas for a mid-sized arts and crafts two-storey white house exterior in Atlanta with concrete fiberboard siding, a hip roof and a shingle roof.
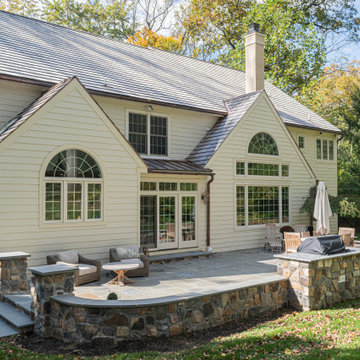
Stonework patio by Cider Mill Landscaping
Large traditional two-storey white house exterior in Philadelphia with a gable roof and a shingle roof.
Large traditional two-storey white house exterior in Philadelphia with a gable roof and a shingle roof.
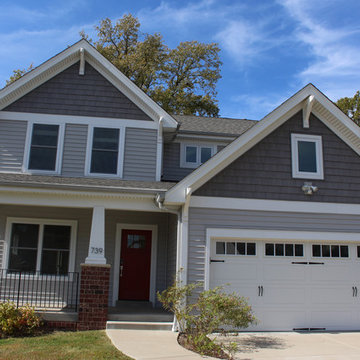
This traditional home was completed using Herringbone Vinyl lap and Shake siding. The use of lap and contrasting shake siding together on the same elevation adds an extra dimension.
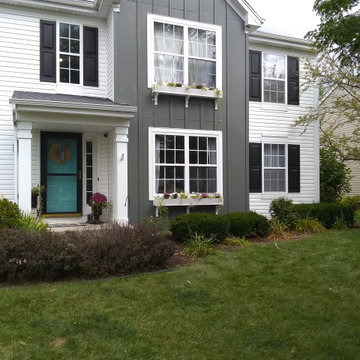
Adding the board and batten wall gave this home a charming farmhouse look.
Inspiration for a large traditional two-storey grey house exterior in Chicago with wood siding, a gable roof and a shingle roof.
Inspiration for a large traditional two-storey grey house exterior in Chicago with wood siding, a gable roof and a shingle roof.
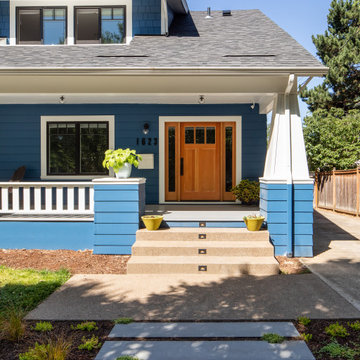
Inspiration for a mid-sized arts and crafts three-storey blue house exterior in Portland with vinyl siding, a gable roof and a shingle roof.
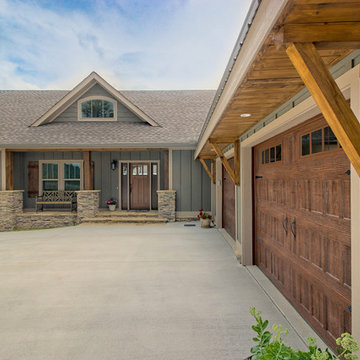
Gorgeous Craftsman mountain home with medium gray exterior paint, Structures Walnut wood stain and walnut (faux-wood) Amarr Oak Summit garage doors. Cultured stone skirt is Bucks County Ledgestone.
Exterior Design Ideas with a Shingle Roof
1