Exterior Design Ideas with a Shingle Roof
Refine by:
Budget
Sort by:Popular Today
121 - 140 of 12,586 photos
Item 1 of 3
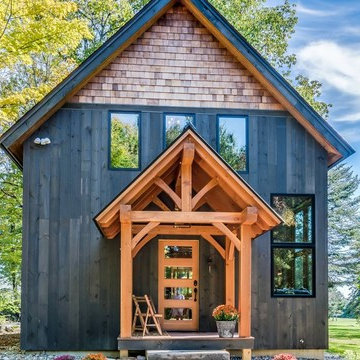
Design ideas for a mid-sized modern two-storey grey house exterior in Boston with wood siding, a gable roof and a shingle roof.
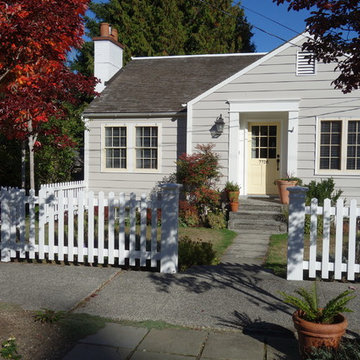
Entry is through a fenced door yard, typical of many Cape Cod designs. On the windy Cape, picket fences held back drifts of blowing sand. Here, the fence simply defines a small and manageable garden.
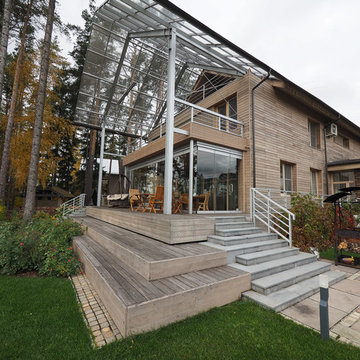
Дом в поселке Клуб 20'71 был реконструирован на стадии строительства: переделан задний фасад и полностью изменена внутренняя планировка дома. Автор проекта реконструкции дома архитектор Олег Тощев, интерьеры дома разработаны совместно с дизайнером Ольгой Великородной, фото Юрий Климов
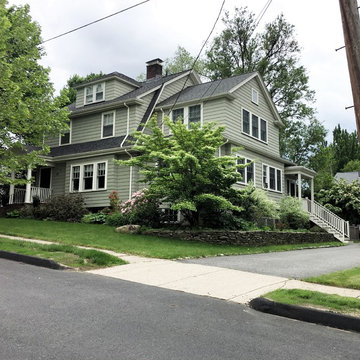
The owners of this dutch colonial needed a larger, updated kitchen with eating area with a master bedroom above and an additional bedroom/office above an existing side porch. We wanted to maintain the lines of the original house while designing an addition built within the same vocabulary as the 1920s original.
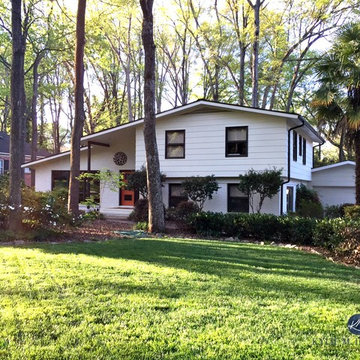
A split level home with brick and wood siding, painted and remodelled. A new roof was added over the front door area, creating a focal point. The body of the home is Benjamin Moore Ballet White, the trim is Benjamin Moore Willow and the front door was Sherwin Williams Determined Orange. Slight mid century details.
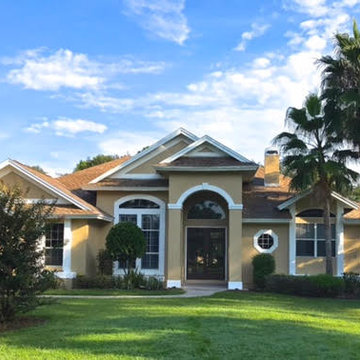
Photo of a mid-sized traditional one-storey stucco beige house exterior in Orlando with a gable roof and a shingle roof.
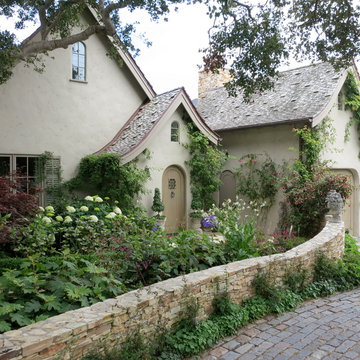
Photo of a large traditional two-storey adobe beige house exterior in San Francisco with a gable roof and a shingle roof.
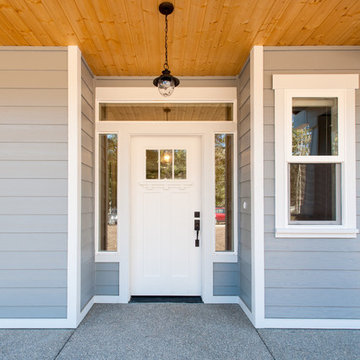
David W. Cohen Photography
Inspiration for a mid-sized arts and crafts one-storey grey house exterior in Seattle with vinyl siding, a gable roof and a shingle roof.
Inspiration for a mid-sized arts and crafts one-storey grey house exterior in Seattle with vinyl siding, a gable roof and a shingle roof.
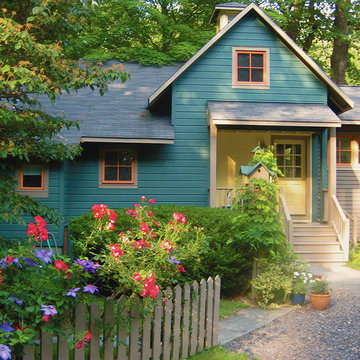
Design ideas for a large arts and crafts one-storey blue house exterior in New York with wood siding, a gable roof and a shingle roof.

Photo of a large traditional two-storey grey house exterior in Boston with vinyl siding, a gable roof and a shingle roof.
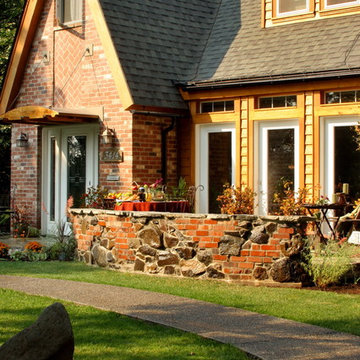
architect
Mid-sized arts and crafts two-storey brick red house exterior in Seattle with a clipped gable roof and a shingle roof.
Mid-sized arts and crafts two-storey brick red house exterior in Seattle with a clipped gable roof and a shingle roof.
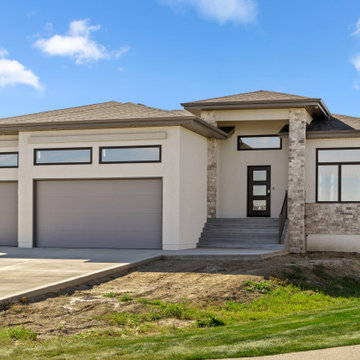
This is an example of a transitional one-storey stucco grey exterior in Other with a hip roof, a shingle roof and a brown roof.

This mountain home has an amazing location nestled in the forest in Conifer, Colorado. Built in the late 1970s this home still had the charm of the 70s inside and out when the homeowner purchased this home in 2019– it still had the original green shag carpet inside! Just like it was time to remove and replace the old green shag carpet, it was time to remove and replace the old T1-11 siding!
Colorado Siding Repair installed James Hardie Color Plus lap siding in Aged Pewter with Arctic White trim. We added James Hardie Color Plus Staggered Shake in Cobblestone to add design flair to the exterior of this truly unique home. We replaced the siding with James Hardie Color Plus Siding and used Sherwin-Williams Duration paint for the rest of the house to create a seamless exterior design. The homeowner wanted to move a window and a door and we were able to help make that happen during the home exterior remodel.
What’s your favorite part of this update? We love the stagger shake in Cobblestone!
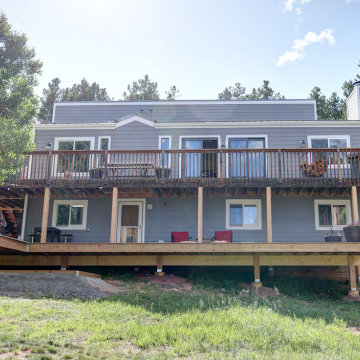
This mountain home has an amazing location nestled in the forest in Conifer, Colorado. Built in the late 1970s this home still had the charm of the 70s inside and out when the homeowner purchased this home in 2019– it still had the original green shag carpet inside! Just like it was time to remove and replace the old green shag carpet, it was time to remove and replace the old T1-11 siding!
Colorado Siding Repair installed James Hardie Color Plus lap siding in Aged Pewter with Arctic White trim. We added James Hardie Color Plus Staggered Shake in Cobblestone to add design flair to the exterior of this truly unique home. We replaced the siding with James Hardie Color Plus Siding and used Sherwin-Williams Duration paint for the rest of the house to create a seamless exterior design. The homeowner wanted to move a window and a door and we were able to help make that happen during the home exterior remodel.
What’s your favorite part of this update? We love the stagger shake in Cobblestone!
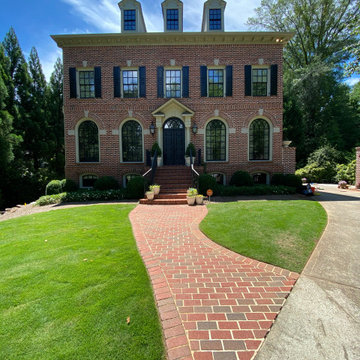
After photo of exterior windows
Inspiration for a large traditional three-storey brick multi-coloured house exterior in Atlanta with a gable roof and a shingle roof.
Inspiration for a large traditional three-storey brick multi-coloured house exterior in Atlanta with a gable roof and a shingle roof.
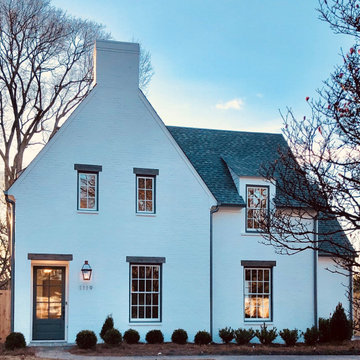
A single French Quarter Lantern illuminates the front entry of this transitional cottage style home.
Photo of a large transitional two-storey brick white house exterior in New Orleans with a shingle roof.
Photo of a large transitional two-storey brick white house exterior in New Orleans with a shingle roof.
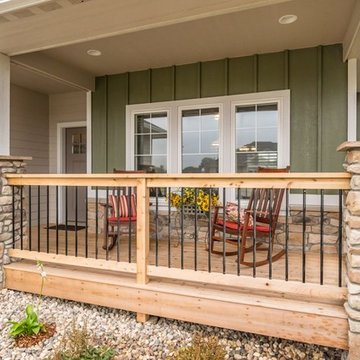
Photo Credit: Tim Hanson Photography
This is an example of a mid-sized traditional one-storey green house exterior in Other with mixed siding, a gable roof and a shingle roof.
This is an example of a mid-sized traditional one-storey green house exterior in Other with mixed siding, a gable roof and a shingle roof.
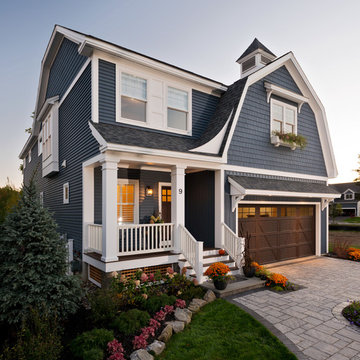
Randall Perry Photography
This is an example of a mid-sized arts and crafts two-storey blue house exterior in New York with vinyl siding, a gambrel roof and a shingle roof.
This is an example of a mid-sized arts and crafts two-storey blue house exterior in New York with vinyl siding, a gambrel roof and a shingle roof.
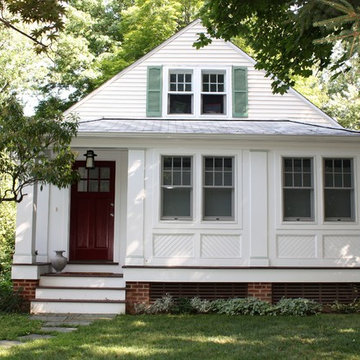
Design ideas for a small traditional one-storey white house exterior in Philadelphia with wood siding, a shingle roof and a gable roof.
![W. J. FORBES HOUSE c.1900 | N SPRING ST [reno].](https://st.hzcdn.com/fimgs/888110df0b8f6cca_8400-w360-h360-b0-p0--.jpg)
Design ideas for an expansive traditional three-storey blue house exterior in Other with wood siding, a gable roof and a shingle roof.
Exterior Design Ideas with a Shingle Roof
7