Exterior Design Ideas with a Shingle Roof
Refine by:
Budget
Sort by:Popular Today
61 - 80 of 151 photos
Item 1 of 3
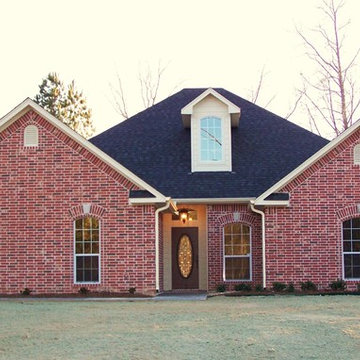
Design ideas for a mid-sized traditional one-storey red house exterior in Dallas with mixed siding, a gable roof and a shingle roof.
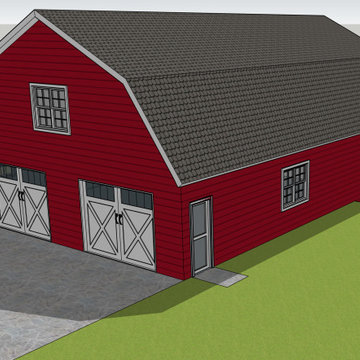
Exterior of a farmhouse garage with second floor living quarters
Inspiration for a mid-sized country two-storey red exterior in Denver with wood siding, a gambrel roof and a shingle roof.
Inspiration for a mid-sized country two-storey red exterior in Denver with wood siding, a gambrel roof and a shingle roof.
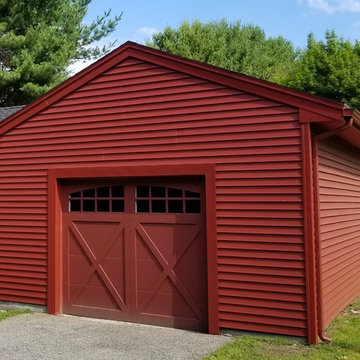
Mastic Vinyl Siding in the color, Russet Red. GAF Timberline Roofing System in the color, Charcoal Gray. Therma Tru Door System. Photo Credit: Care Free Homes, Inc.
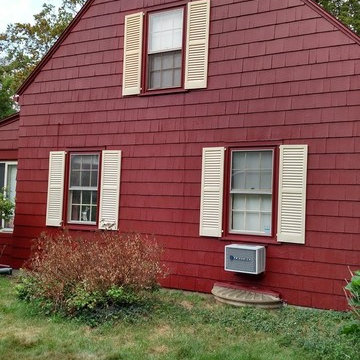
Mid-sized traditional two-storey red house exterior in New York with wood siding, a gable roof and a shingle roof.
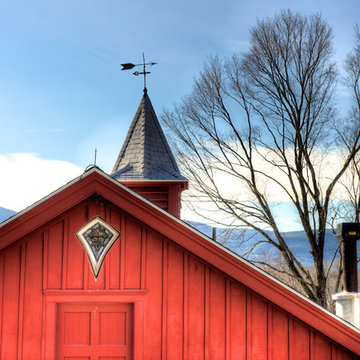
Inspiration for a large country three-storey red house exterior in Boston with wood siding and a shingle roof.
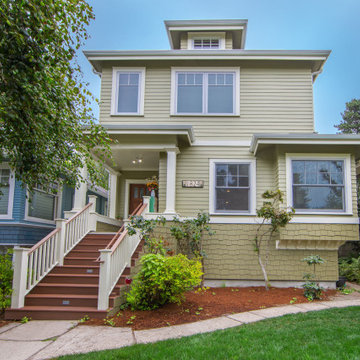
This craftsman home uses shingle siding at the lower portion to break up the spaces. The light sage paint color adds a clean and approachable touch.
Photo of a mid-sized transitional three-storey green house exterior in Seattle with a hip roof, a shingle roof and shingle siding.
Photo of a mid-sized transitional three-storey green house exterior in Seattle with a hip roof, a shingle roof and shingle siding.
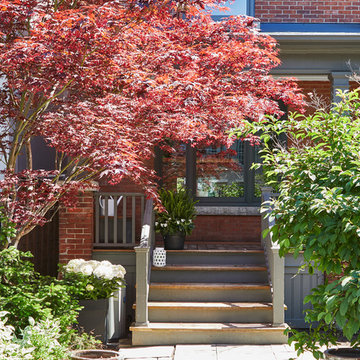
The roof of this Gambrel style home was removed, right down to the existing floor package. A new full height second storey was built in its place, along with a large 20ft two-storey addition in the rear yard. A full basement was achieved by craning equipment and materials into the rear yard given the ultra tight neighbouring homes.
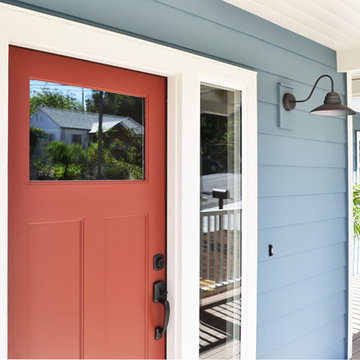
Craftsman Exterior, Red Front Door
Photo Credit: Old Adobe Studios
Photo of a mid-sized arts and crafts two-storey blue house exterior in San Luis Obispo with concrete fiberboard siding, a gable roof and a shingle roof.
Photo of a mid-sized arts and crafts two-storey blue house exterior in San Luis Obispo with concrete fiberboard siding, a gable roof and a shingle roof.
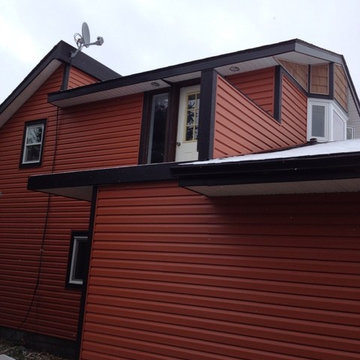
Photo of a country two-storey orange house exterior in Calgary with vinyl siding, a gable roof and a shingle roof.
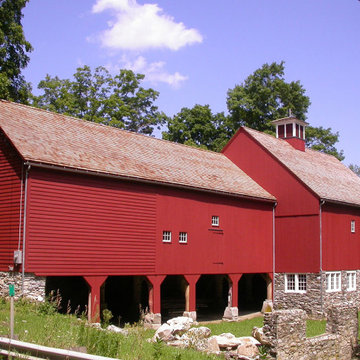
Restored barn
Inspiration for a large country three-storey red exterior with wood siding and a shingle roof.
Inspiration for a large country three-storey red exterior with wood siding and a shingle roof.
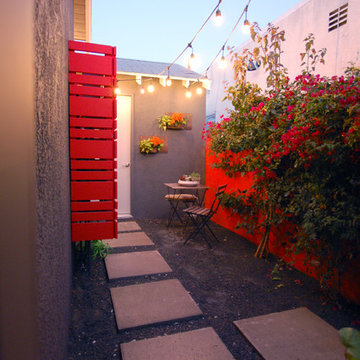
Mid-sized contemporary one-storey stucco black house exterior in Los Angeles with a gable roof and a shingle roof.
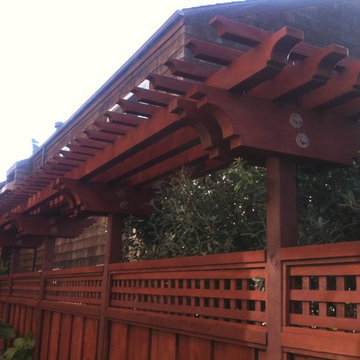
West Cliff Custom Home
Meschi Construction Inc.
James Lloyd Design
This is an example of a large traditional three-storey multi-coloured house exterior in San Francisco with mixed siding, a hip roof and a shingle roof.
This is an example of a large traditional three-storey multi-coloured house exterior in San Francisco with mixed siding, a hip roof and a shingle roof.
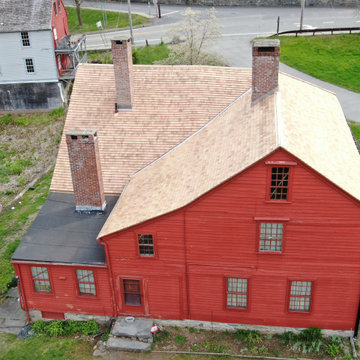
Historic Restoration of the Leffingwell House (circa 1675) in Norwich, Connecticut. After a careful rip of the existing roof, we installed 3,700 square feet of Certi-Sawn Western Red Cedar.
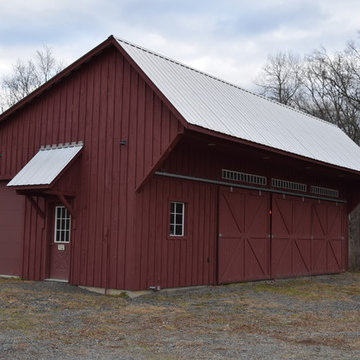
The original design intent of this new custom home was to recreate the style and feel of a early 20th century working farm, while providing all new modern fixtures, appliances, systems and conveniences. In addition to using salvaged antique hand-hewn beams on the interior living spaces, a large c. 1840 timber frame hay barn (from Ontario, Canada) was reconstructed and re-purposed for riding and carriage horses.
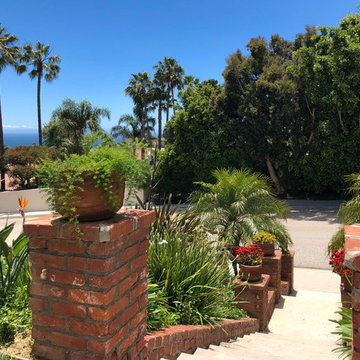
Malibu, CA - Whole Home Remodel -Exterior Brick and cement staircase
This is an example of a mid-sized contemporary two-storey stucco beige house exterior in Los Angeles with a shingle roof and a brown roof.
This is an example of a mid-sized contemporary two-storey stucco beige house exterior in Los Angeles with a shingle roof and a brown roof.
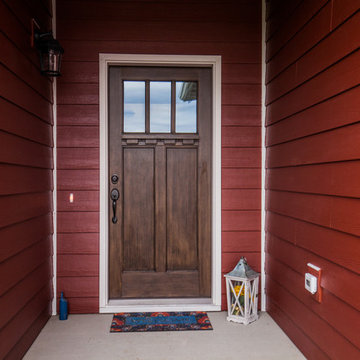
Saul Creative
Photo of a mid-sized traditional two-storey red house exterior in Other with concrete fiberboard siding, a gable roof and a shingle roof.
Photo of a mid-sized traditional two-storey red house exterior in Other with concrete fiberboard siding, a gable roof and a shingle roof.
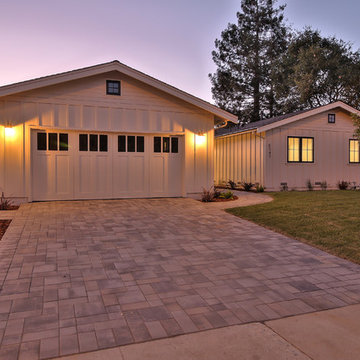
Design ideas for a country one-storey white house exterior in San Francisco with concrete fiberboard siding, a gable roof and a shingle roof.
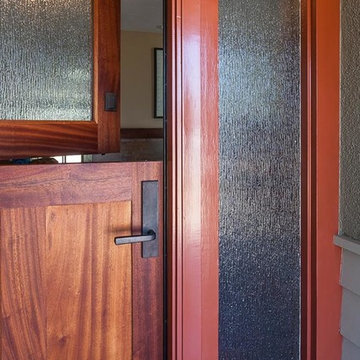
Mid-sized transitional one-storey grey house exterior in Los Angeles with wood siding, a hip roof and a shingle roof.
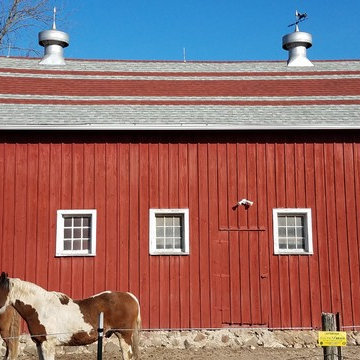
This horse barn roof was in really rough shape so we removed the old shingles and then installed new CertainTeed shingles in Cobblestone Gray and Cottage Red to make up the beautiful pattern you see.
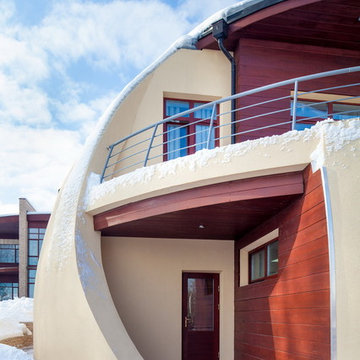
Архитекторы: Дмитрий Глушков, Фёдор Селенин
Mid-sized contemporary two-storey multi-coloured house exterior in Moscow with a shingle roof and a brown roof.
Mid-sized contemporary two-storey multi-coloured house exterior in Moscow with a shingle roof and a brown roof.
Exterior Design Ideas with a Shingle Roof
4