Exterior Design Ideas with a Shingle Roof
Refine by:
Budget
Sort by:Popular Today
121 - 140 of 151 photos
Item 1 of 3
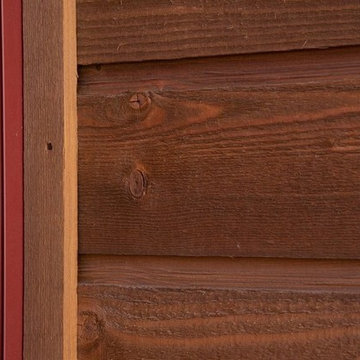
This is an example of a country two-storey duplex exterior in Other with wood siding and a shingle roof.
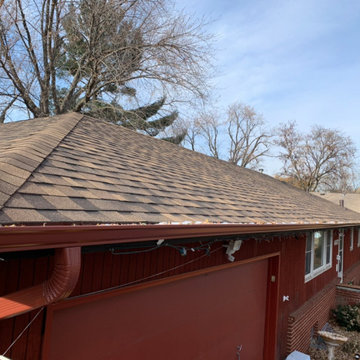
Design ideas for a small transitional one-storey red house exterior in Minneapolis with wood siding, a hip roof and a shingle roof.
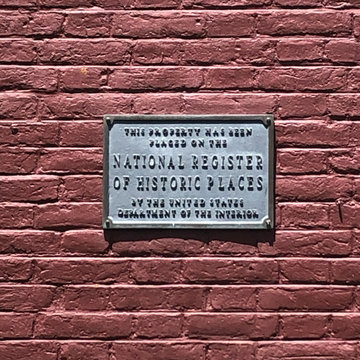
The National Register of Historic Places plaque on the Gardner Carpenter House - another Historic Restoration Project in Norwichtown, CT. Built in 1793, the original house (there have been some additions put on in back) needed a new roof - we specified and installed western red cedar. After removing the existing roof, we laid down an Ice & Water Shield underlayment. We flashed all chimney protrusions with 24 gauge red copper flashing and installed a red copper cleansing strip just below the ridge cap on both sides of the roof. We topped this job off with a cedar shingle ridge cap.
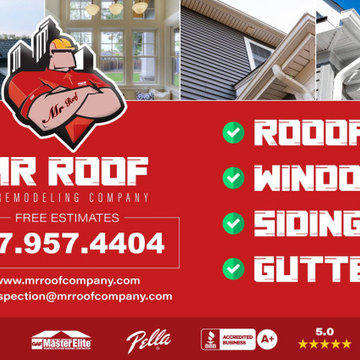
Design ideas for a mid-sized traditional one-storey beige house exterior in Chicago with stone veneer, a gable roof and a shingle roof.
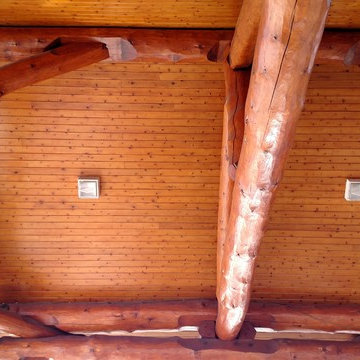
This is an example of an expansive country three-storey brown apartment exterior in Other with wood siding and a shingle roof.
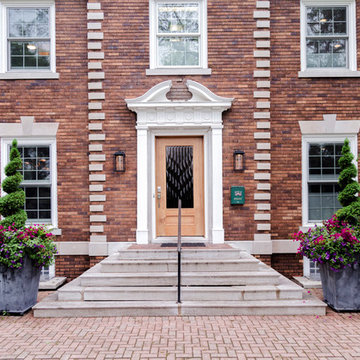
Inspiration for a large eclectic three-storey multi-coloured house exterior in Kansas City with mixed siding and a shingle roof.
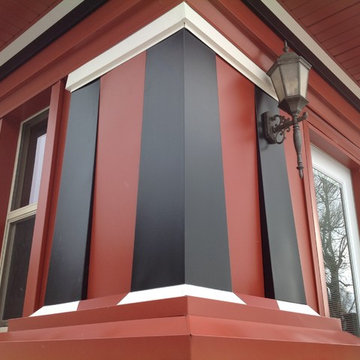
Mid-sized transitional two-storey beige house exterior in Other with vinyl siding, a hip roof and a shingle roof.
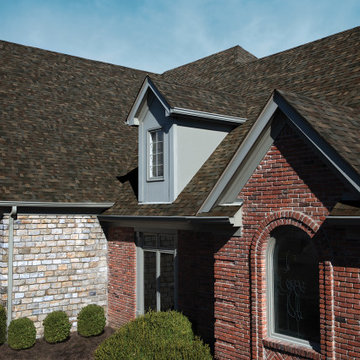
This is an example of a traditional red house exterior in Other with a shingle roof and a black roof.
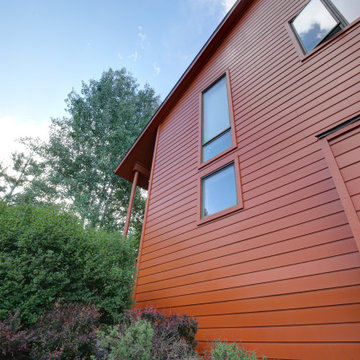
Even though this home in Evergreen was built in 1994, its cedar siding was looking bad. The aging siding was peeling, cracking, and swelling. This homeowner called Colorado Siding Repair to replace all the of the home’s siding! The homeowner had a very specific dream for their design and our team worked with them to make it a reality.
We installed engineered wood siding in a 1 x 8 channel lap siding with a 7 inch reveal. This tongue and groove siding has a beautiful look. To complete the look we painted the home with Sherwin Williams Duration in Pennywise to give this mountain home a beautiful rustic profile. We finished the home’s transformation by replacing the home’s lighting fixtures and painting its decks.
How do you think this mountain home turned out?
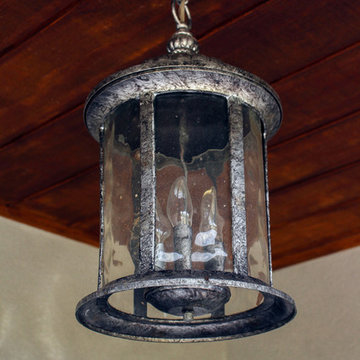
Sconce that flank the door
Design ideas for a large eclectic two-storey stucco beige house exterior in Wichita with a hip roof and a shingle roof.
Design ideas for a large eclectic two-storey stucco beige house exterior in Wichita with a hip roof and a shingle roof.
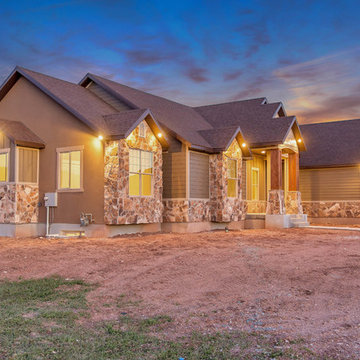
Inspiration for a mid-sized country two-storey stucco brown house exterior in Salt Lake City with a gable roof and a shingle roof.
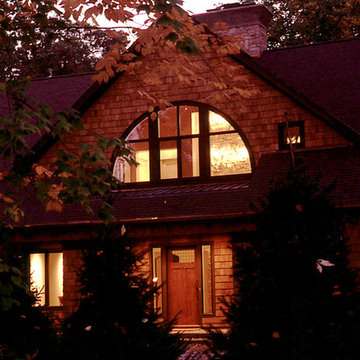
This home is located in a new residential development adjacent to a large metropark. Care was taken to preserve the natural environment and setting around the house. A gravel vehicular entry court at the front provides the main entrance for family and visitors, while the rear of the house is surrounded by a wooded flood plain bordering the edge of the park. Natural materials are used throughout the interior. Cedar shingles, limestone and cedar trim are utilized as basic primary materials for the exterior to fit into the wooded setting.
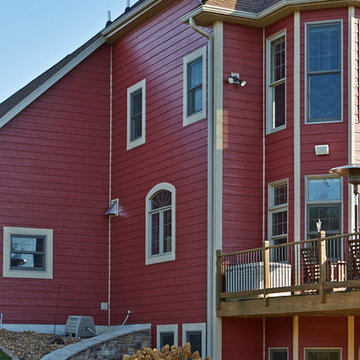
This exterior features LP SmartSide prefinished in Diamond Kote Cinnabar color along with Diamond Kote Sand color trim.
Inspiration for a large traditional two-storey red house exterior in Other with wood siding, a gable roof and a shingle roof.
Inspiration for a large traditional two-storey red house exterior in Other with wood siding, a gable roof and a shingle roof.
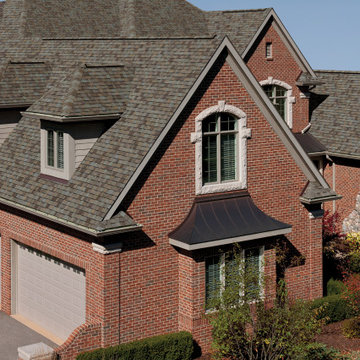
Photo of a traditional red house exterior in Other with a shingle roof and a brown roof.
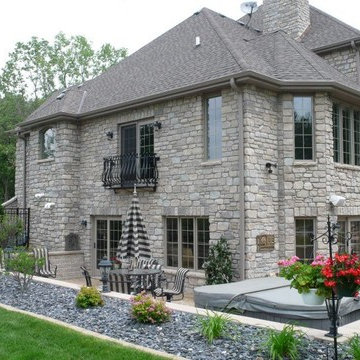
This stunning residential home showcases the Quarry Mill's Stratford natural thin veneer. Stratford stone’s gray and white tones add a smooth, yet aged look to your space. The tumbled- look of these rectangular stones will work well for both large and small projects. Using Stratford natural stone veneer for siding, accent walls, and chimneys will add an earthy feel that can really stand up to the weather. The assortment of textures and neutral colors make Stratford a great accent to any decor. As a result, Stratford will complement basic and modern décor, electronics, and antiques.
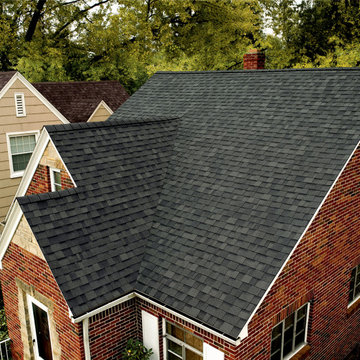
This is an example of a traditional red house exterior in Other with a shingle roof and a grey roof.
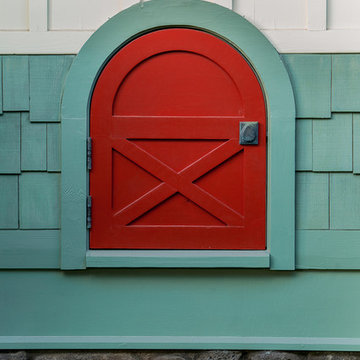
ARCHITECT: TRIGG-SMITH ARCHITECTS
PHOTOS: REX MAXIMILIAN
Photo of a mid-sized arts and crafts one-storey green house exterior in Hawaii with concrete fiberboard siding, a hip roof and a shingle roof.
Photo of a mid-sized arts and crafts one-storey green house exterior in Hawaii with concrete fiberboard siding, a hip roof and a shingle roof.
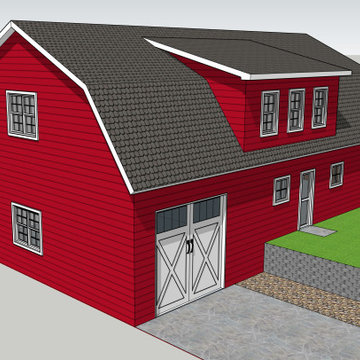
Exterior of a farmhouse garage with second floor living quarters
Mid-sized country two-storey red exterior in Denver with wood siding, a gambrel roof and a shingle roof.
Mid-sized country two-storey red exterior in Denver with wood siding, a gambrel roof and a shingle roof.
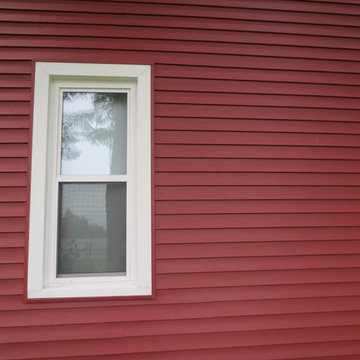
Photo of a mid-sized country two-storey red house exterior in Grand Rapids with wood siding, a gable roof and a shingle roof.
Exterior Design Ideas with a Shingle Roof
7
