Exterior Design Ideas with a Hip Roof and a Tile Roof
Refine by:
Budget
Sort by:Popular Today
1 - 20 of 5,620 photos
Item 1 of 3
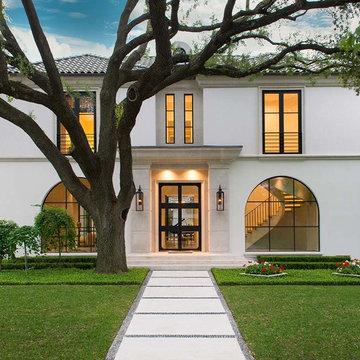
This is an example of a large contemporary two-storey stucco white house exterior in Dallas with a hip roof and a tile roof.
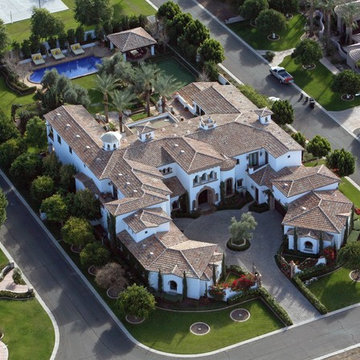
Inspiration for an expansive mediterranean two-storey stucco white house exterior in Orange County with a hip roof and a tile roof.
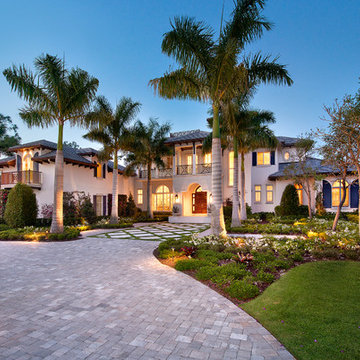
Inspiration for an expansive tropical two-storey beige house exterior in Miami with mixed siding, a hip roof and a tile roof.

Inspiration for a large two-storey brick beige house exterior in Las Vegas with a hip roof, a tile roof and a brown roof.
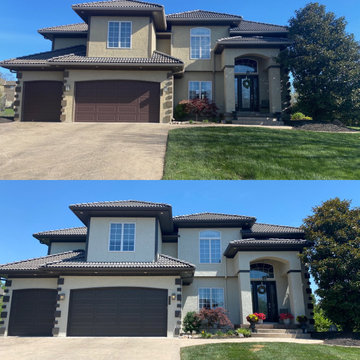
A beautiful transformation! Client wanted a darker almost black garage door and a lighter creamy base. We used Sherwin Williams Black Fox for the trim, front door and garage doors and Wool Skein on the base. This really updated the look of this striking Stilwell home.
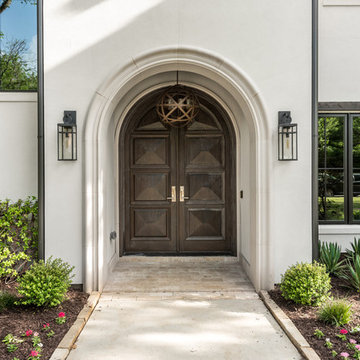
Spanish meets modern in this Dallas spec home. A unique carved paneled front door sets the tone for this well blended home. Mixing the two architectural styles kept this home current but filled with character and charm.
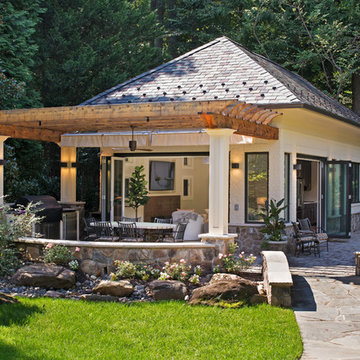
AV Architects + Builders
Location: McLean, VA, United States
Our clients were looking for an exciting new way to entertain friends and family throughout the year; a luxury high-end custom pool house addition to their home. Looking to expand upon the modern look and feel of their home, we designed the pool house with modern selections, ranging from the stone to the pastel brick and slate roof.
The interior of the pool house is aligned with slip-resistant porcelain tile that is indistinguishable from natural wood. The fireplace and backsplash is covered with a metallic tile that gives it a rustic, yet beautiful, look that compliments the white interior. To cap off the lounge area, two large fans rest above to provide air flow both inside and outside.
The pool house is an adaptive structure that uses multi-panel folding doors. They appear large, though the lightness of the doors helps transform the enclosed, conditioned space into a permeable semi-open space. The space remains covered by an intricate cedar trellis and shaded retractable canopy, all while leading to the Al Fresco dining space and outdoor area for grilling and socializing. Inside the pool house you will find an expansive lounge area and linear fireplace that helps keep the space warm during the colder months. A single bathroom sits parallel to the wet bar, which comes complete with beautiful custom appliances and quartz countertops to accentuate the dining and lounging experience.
Todd Smith Photography
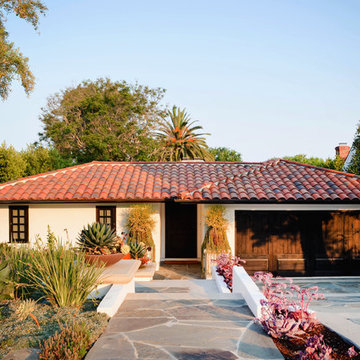
This exquisite Spanish one-story house sets the tone for what's ahead from the minute you lay eyes on it. The meticulous level of detail starts with the front yard hardscape and landscape, and continues through the hand-carved door to reveal a well-curated showcase of collected valuables.
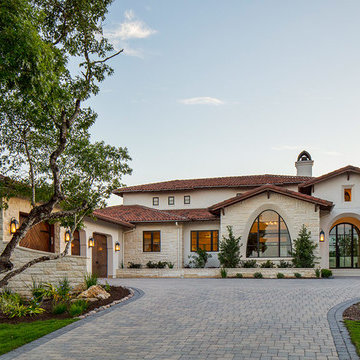
Design ideas for an expansive mediterranean two-storey white house exterior in Austin with mixed siding, a hip roof and a tile roof.
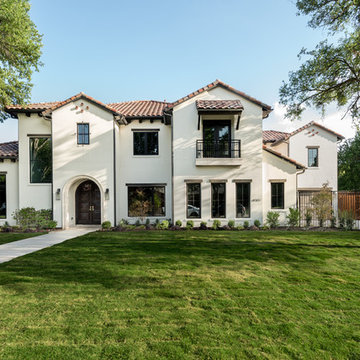
Hunter Coon - True Homes Photography
This is an example of a large mediterranean two-storey stucco white house exterior in Dallas with a tile roof and a hip roof.
This is an example of a large mediterranean two-storey stucco white house exterior in Dallas with a tile roof and a hip roof.
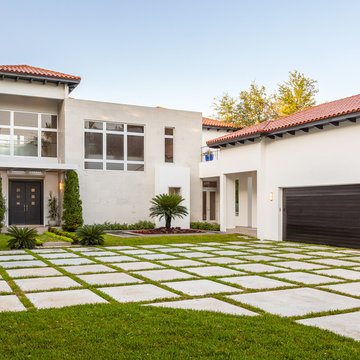
Driveway and Main Entrance
Large mediterranean two-storey stucco beige house exterior in Miami with a hip roof and a tile roof.
Large mediterranean two-storey stucco beige house exterior in Miami with a hip roof and a tile roof.
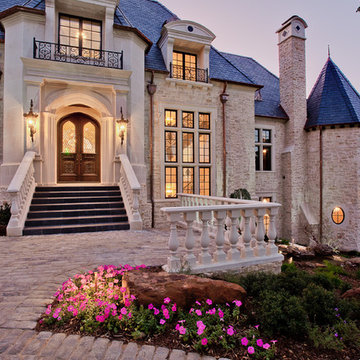
This is an example of an expansive traditional three-storey beige house exterior in Dallas with stone veneer, a hip roof and a tile roof.
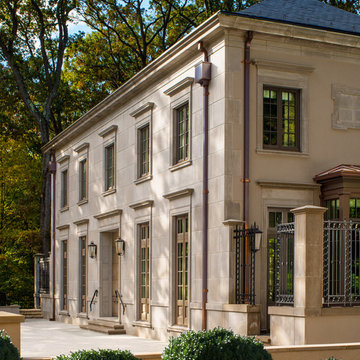
Awarded by the Classical institute of art and architecture , the linian house has a restrained and simple elevation of doors and windows. By using only a few architectural elements the design relies on both classical proportion and the nature of limestone to reveal it's inherent Beauty. The rhythm of the stone and glass contrast mass and light both inside and out. The entry is only highlighted by a slightly wider opening and a deeper opening Trimmed in the exact Manor of the other French doors on the front elevation. John Cole Photography,

Stadtvillenarchitektur weiter gedacht
Mit dem neuen MEDLEY 3.0 hat FingerHaus am Unternehmensstandort Frankenberg eine imposante Stadtvilla im KfW-Effizienzhaus-Standard 40 eröffnet. Das neue Musterhaus ist ein waschechtes Smart Home mit fabelhaften Komfortmerkmalen sowie Multiroom-Audio und innovativer Lichtsteuerung. Das MEDLEY 3.0 bietet auf rund 161 Quadratmetern Wohnfläche reichlich Platz für eine Familie und beeindruckt mit einer frischen und geradlinigen Architektur.
Das MEDLEY 3.0 präsentiert sich als elegante Stadtvilla. Die schneeweiß verputzte Fassade setzt sich wunderbar ab von den anthrazitfarbenen, bodentiefen Holz-Aluminium-Fenstern, der Haustür sowie dem ebenfalls dunkel gedeckten Walmdach. Ein echter Hingucker ist der Flachdacherker, der den Raum im Wohnzimmer spürbar vergrößert. Das MEDLEY 3.0 krönt ein Walmdach mit einer flachen Neigung von nur 16°. So entsteht ein zweites, großzügiges Vollgeschoss.
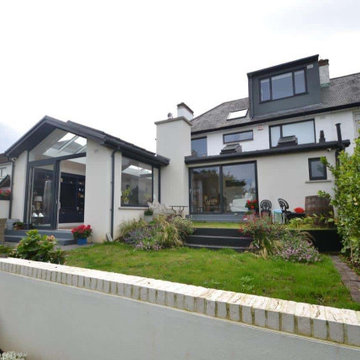
View from rear garden
Inspiration for a large traditional three-storey stucco white duplex exterior in Other with a hip roof and a tile roof.
Inspiration for a large traditional three-storey stucco white duplex exterior in Other with a hip roof and a tile roof.
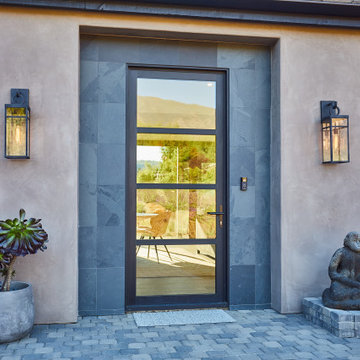
Large contemporary one-storey stucco beige house exterior in Dallas with a hip roof and a tile roof.
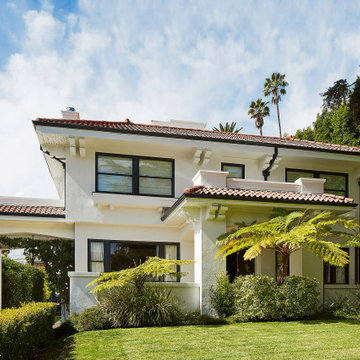
Inspiration for a mediterranean two-storey white house exterior in Los Angeles with a hip roof and a tile roof.
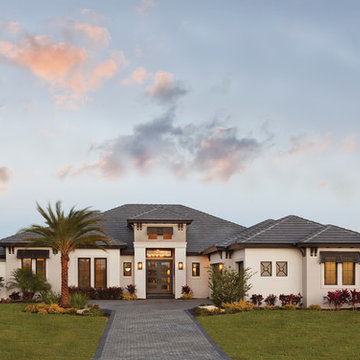
A Distinctly Contemporary West Indies
4 BEDROOMS | 4 BATHS | 3 CAR GARAGE | 3,744 SF
The Milina is one of John Cannon Home’s most contemporary homes to date, featuring a well-balanced floor plan filled with character, color and light. Oversized wood and gold chandeliers add a touch of glamour, accent pieces are in creamy beige and Cerulean blue. Disappearing glass walls transition the great room to the expansive outdoor entertaining spaces. The Milina’s dining room and contemporary kitchen are warm and congenial. Sited on one side of the home, the master suite with outdoor courtroom shower is a sensual
retreat. Gene Pollux Photography
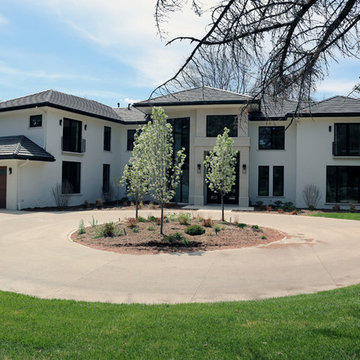
Photo of a large contemporary two-storey brick white house exterior in Denver with a hip roof and a tile roof.
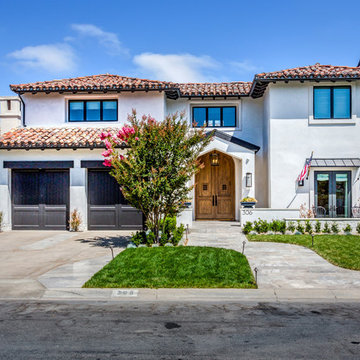
Photo of a mediterranean two-storey white house exterior in Orange County with a hip roof and a tile roof.
Exterior Design Ideas with a Hip Roof and a Tile Roof
1