Exterior Design Ideas with a Tile Roof
Refine by:
Budget
Sort by:Popular Today
81 - 100 of 6,461 photos
Item 1 of 3
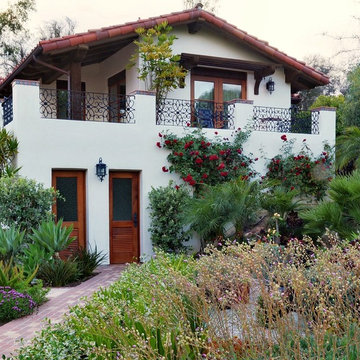
Guest House- climbing roses, succulents and palms
Photo-Martin Mann
Design ideas for a mid-sized mediterranean two-storey stucco white house exterior in San Diego with a gable roof and a tile roof.
Design ideas for a mid-sized mediterranean two-storey stucco white house exterior in San Diego with a gable roof and a tile roof.

A tasteful side extension to a 1930s period property. The extension was designed to add symmetry to the massing of the existing house.
This is an example of a mid-sized arts and crafts two-storey brick red house exterior in Other with a hip roof, a tile roof and a red roof.
This is an example of a mid-sized arts and crafts two-storey brick red house exterior in Other with a hip roof, a tile roof and a red roof.

A Heritage Conservation listed property with limited space has been converted into an open plan spacious home with an indoor/outdoor rear extension.
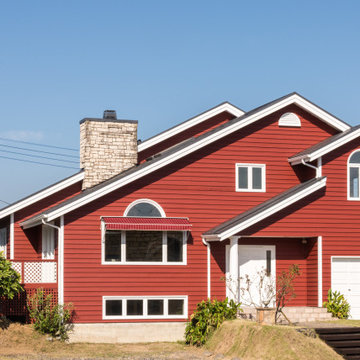
Inspiration for a large scandinavian two-storey red house exterior in Other with wood siding, a gable roof and a tile roof.
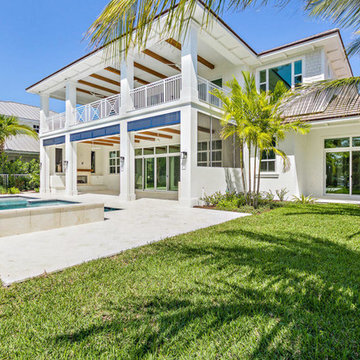
Design ideas for a large beach style two-storey stucco white house exterior in Miami with a tile roof, a hip roof, a brown roof and shingle siding.
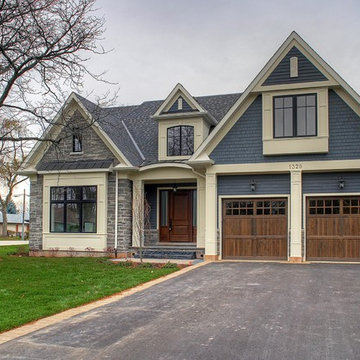
Photo of a mid-sized traditional two-storey blue house exterior in Toronto with vinyl siding, a gable roof and a tile roof.
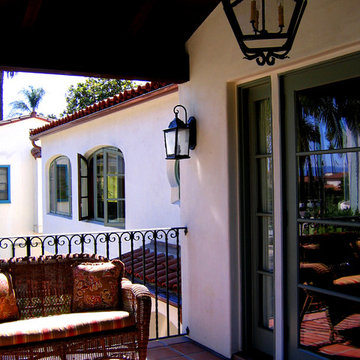
Design Consultant Jeff Doubét is the author of Creating Spanish Style Homes: Before & After – Techniques – Designs – Insights. The 240 page “Design Consultation in a Book” is now available. Please visit SantaBarbaraHomeDesigner.com for more info.
Jeff Doubét specializes in Santa Barbara style home and landscape designs. To learn more info about the variety of custom design services I offer, please visit SantaBarbaraHomeDesigner.com
Jeff Doubét is the Founder of Santa Barbara Home Design - a design studio based in Santa Barbara, California USA.
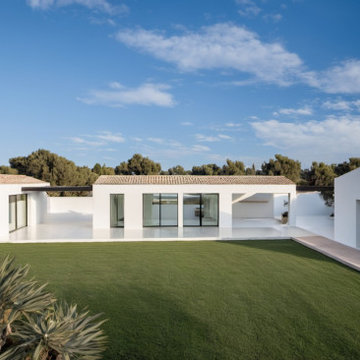
Progetto di una villa con B&B
Mid-sized mediterranean one-storey white house exterior in Other with a gable roof, a tile roof and a red roof.
Mid-sized mediterranean one-storey white house exterior in Other with a gable roof, a tile roof and a red roof.
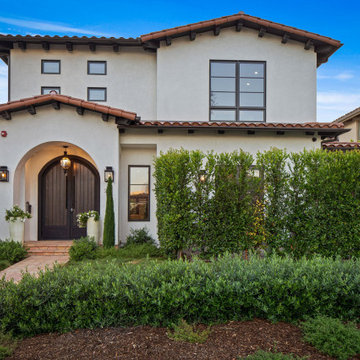
Inspiration for a large mediterranean two-storey stucco white house exterior in Los Angeles with a gable roof, a tile roof and a red roof.
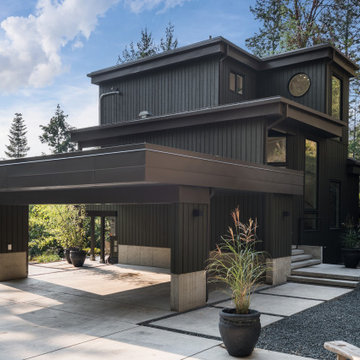
Our client fell in love with the original 80s style of this house. However, no part of it had been updated since it was built in 1981. Both the style and structure of the home needed to be drastically updated to turn this house into our client’s dream modern home. We are also excited to announce that this renovation has transformed this 80s house into a multiple award-winning home, including a major award for Renovator of the Year from the Vancouver Island Building Excellence Awards. The original layout for this home was certainly unique. In addition, there was wall-to-wall carpeting (even in the bathroom!) and a poorly maintained exterior.
There were several goals for the Modern Revival home. A new covered parking area, a more appropriate front entry, and a revised layout were all necessary. Therefore, it needed to have square footage added on as well as a complete interior renovation. One of the client’s key goals was to revive the modern 80s style that she grew up loving. Alfresco Living Design and A. Willie Design worked with Made to Last to help the client find creative solutions to their goals.
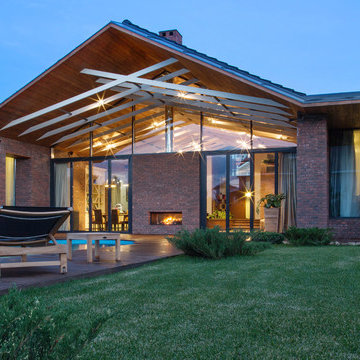
В архитектуре загородного дома обыграны контрасты: монументальность и легкость, традиции и современность. Стены облицованы кирпичом ручной формовки, который эффектно сочетается с огромными витражами. Балки оставлены обнаженными, крыша подшита тонированной доской.
Несмотря на визуальную «прозрачность» архитектуры, дом оснащен продуманной системой отопления и способен достойно выдерживать настоящие русские зимы: обогрев обеспечивают конвекторы под окнами, настенные радиаторы, теплые полы. Еще одно интересное решение, функциональное и декоративное одновременно, — интегрированный в стену двусторонний камин: он обогревает и гостиную, и террасу. Так подчеркивается идея взаимопроникновения внутреннего и внешнего. Эту концепцию поддерживают и полностью раздвижные витражи по бокам от камина, и отделка внутренних стен тем же фактурным кирпичом, что использован для фасада.
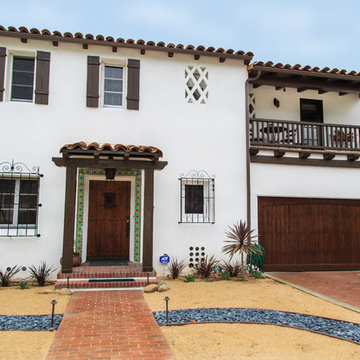
This 1930's Spanish Colonial home got a facelift from our experts at Stucco Boy. We covered the old surface with a poly bond adhesive and fiberglass mesh before applying a new coat of Santa Barbara stucco for a smooth, arctic white finish.
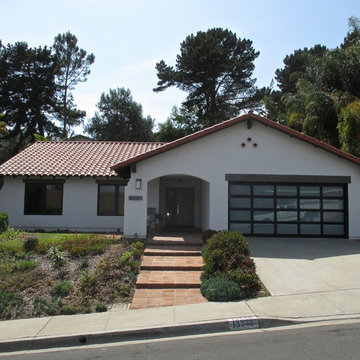
Mark Letizia
A contemporary, full remodel of a 1970's spanish style home. Eco-friendly materials used, energy efficiency upgrade including whole house ventilation.
The exposed beams, doors and window frames were all finished to be a contemporary interpretation of weather barn wood.
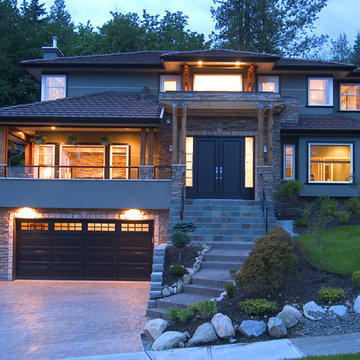
Inspiration for a large traditional three-storey grey house exterior in Vancouver with mixed siding, a gable roof and a tile roof.
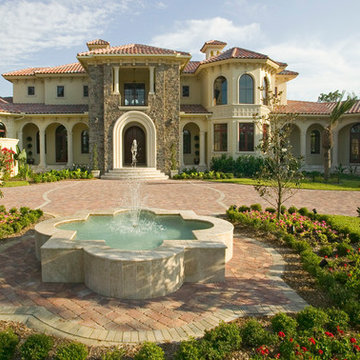
Large mediterranean two-storey beige house exterior in Miami with mixed siding, a gable roof and a tile roof.
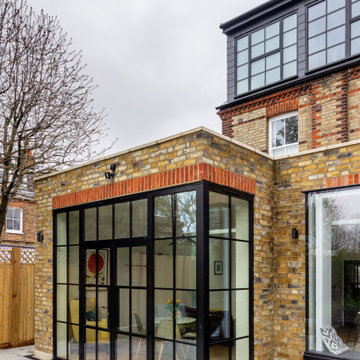
corner window
Design ideas for a mid-sized contemporary two-storey brick duplex exterior in London with a tile roof and a grey roof.
Design ideas for a mid-sized contemporary two-storey brick duplex exterior in London with a tile roof and a grey roof.

Photo of a mid-sized contemporary two-storey grey townhouse exterior in Nantes with wood siding, a gable roof, a tile roof, a brown roof and board and batten siding.
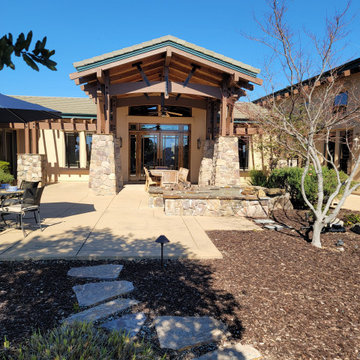
Mountain Craftsman style with exposed wood trusses and posts with stone and stucco.
Inspiration for a large arts and crafts one-storey stucco beige house exterior in San Francisco with a gable roof, a tile roof and a brown roof.
Inspiration for a large arts and crafts one-storey stucco beige house exterior in San Francisco with a gable roof, a tile roof and a brown roof.
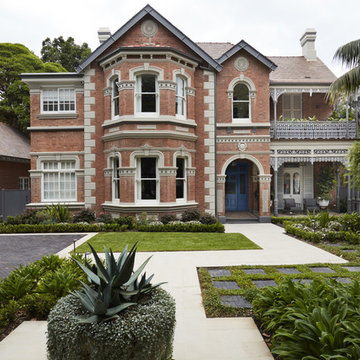
State heritage listed, 'Alma' has been restored to create a much loved family home.
A new softer colour scheme was selected to enhance the brick facade and to highlight the architectural features that give this grand home its character.
A new garage has been added, designed to complement the scale and charm of the original house.
Low maintenance gardens, with a contemporary edge, complete the work to the front of the property.
Previously used as offices for an advertising agency, the grounds were swathed in asphalt for car parking.
Interior design by Studio Gorman.
Photo by Prue Ruscoe.
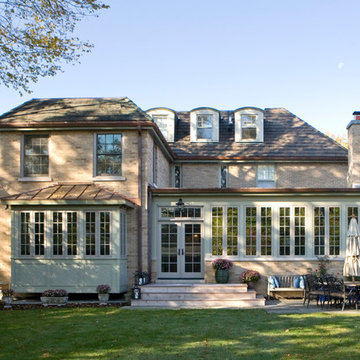
The addition blends seamlessly with the original structure. Details on the breakfast nook bay match original wood details on the front facade of the house. Leslie Schwartz Photography.
Exterior Design Ideas with a Tile Roof
5