Exterior Design Ideas with a Tile Roof
Refine by:
Budget
Sort by:Popular Today
1 - 20 of 1,717 photos
Item 1 of 3
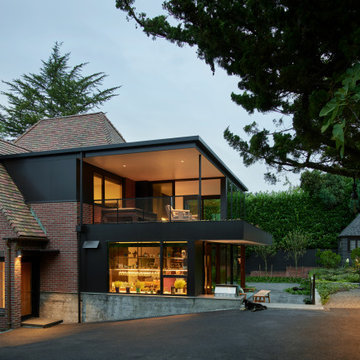
The new addition extends from and expands an existing flat roof dormer. Aluminum plate siding marries with brick, glass, and concrete to tie new to old.
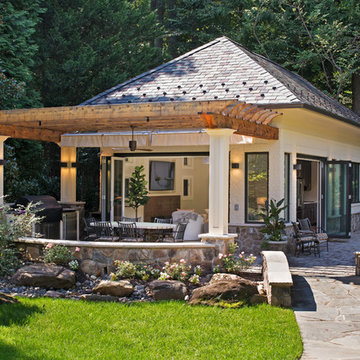
AV Architects + Builders
Location: McLean, VA, United States
Our clients were looking for an exciting new way to entertain friends and family throughout the year; a luxury high-end custom pool house addition to their home. Looking to expand upon the modern look and feel of their home, we designed the pool house with modern selections, ranging from the stone to the pastel brick and slate roof.
The interior of the pool house is aligned with slip-resistant porcelain tile that is indistinguishable from natural wood. The fireplace and backsplash is covered with a metallic tile that gives it a rustic, yet beautiful, look that compliments the white interior. To cap off the lounge area, two large fans rest above to provide air flow both inside and outside.
The pool house is an adaptive structure that uses multi-panel folding doors. They appear large, though the lightness of the doors helps transform the enclosed, conditioned space into a permeable semi-open space. The space remains covered by an intricate cedar trellis and shaded retractable canopy, all while leading to the Al Fresco dining space and outdoor area for grilling and socializing. Inside the pool house you will find an expansive lounge area and linear fireplace that helps keep the space warm during the colder months. A single bathroom sits parallel to the wet bar, which comes complete with beautiful custom appliances and quartz countertops to accentuate the dining and lounging experience.
Todd Smith Photography
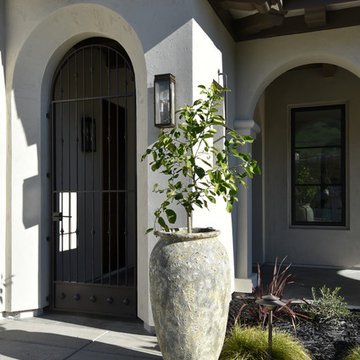
Photo by Maria Zichil
This is an example of a mid-sized mediterranean two-storey stucco beige house exterior in San Francisco with a flat roof and a tile roof.
This is an example of a mid-sized mediterranean two-storey stucco beige house exterior in San Francisco with a flat roof and a tile roof.
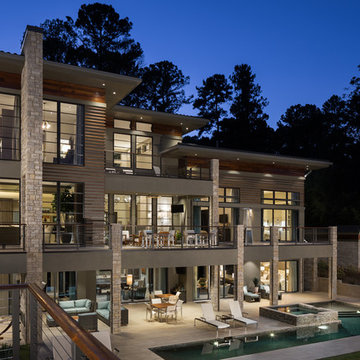
Twilight exterior of Modern Home by Alexander Modern Homes in Muscle Shoals Alabama, and Phil Kean Design by Birmingham Alabama based architectural and interiors photographer Tommy Daspit. See more of his work at http://tommydaspit.com
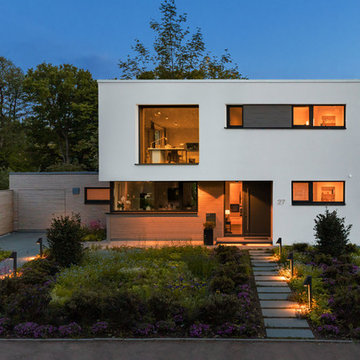
Das moderne Architektenhaus im Bauhaustil wirkt mit seiner hellgrauen Putzfassade sehr warm und harmonisch zu den Holzelementen der Garagenfassade. Hierbei wurde besonderer Wert auf das Zusammenspiel der Materialien und Farben gelegt. Die Rhombus Leisten aus Lärchenholz bekommen in den nächsten Jahren witterungsbedingt eine ansprechende Grau / silberfarbene Patina, was in der Farbwahl der Putzfassade bereits berücksichtigt wurde.
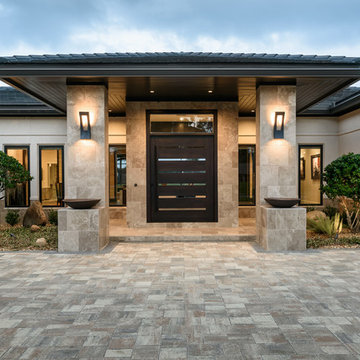
Entry with Pivot Door
This is an example of a large contemporary one-storey stucco beige house exterior in Jacksonville with a hip roof, a tile roof and a brown roof.
This is an example of a large contemporary one-storey stucco beige house exterior in Jacksonville with a hip roof, a tile roof and a brown roof.
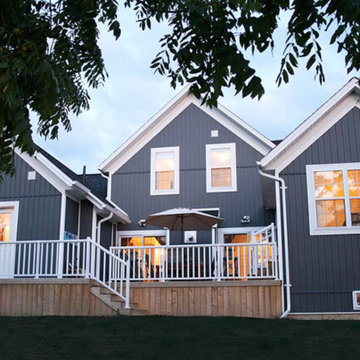
Inspiration for a mid-sized beach style two-storey blue house exterior in Toronto with concrete fiberboard siding, a gable roof and a tile roof.
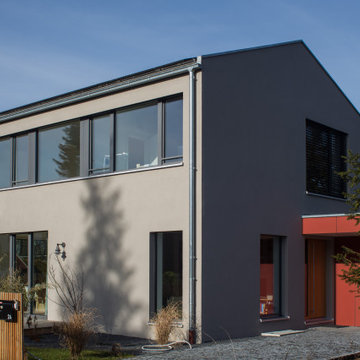
Foto: Amelie Brose
This is an example of a contemporary two-storey stucco grey house exterior in Munich with a gable roof, a tile roof and a grey roof.
This is an example of a contemporary two-storey stucco grey house exterior in Munich with a gable roof, a tile roof and a grey roof.
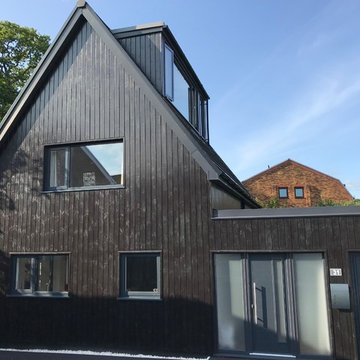
Inspiration for a mid-sized scandinavian three-storey black house exterior in Other with wood siding, a gable roof and a tile roof.

2 story side extension and single story rear wraparound extension.
Design ideas for a mid-sized traditional two-storey grey duplex exterior in Other with wood siding, a gable roof, a tile roof, a brown roof and board and batten siding.
Design ideas for a mid-sized traditional two-storey grey duplex exterior in Other with wood siding, a gable roof, a tile roof, a brown roof and board and batten siding.
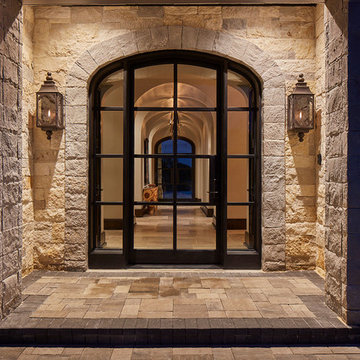
I redesigned the blue prints for the stone entryway to give it the drama and heft that's appropriate for a home of this caliber. I widened the metal doorway to open up the view to the interior, and added the stone arch around the perimeter. I also defined the porch with a stone border in a darker hue.
Photo by Brian Gassel
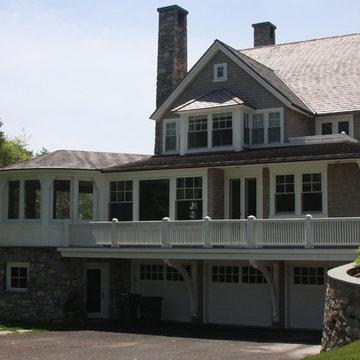
Design ideas for an expansive arts and crafts three-storey grey house exterior in New York with mixed siding, a gable roof and a tile roof.
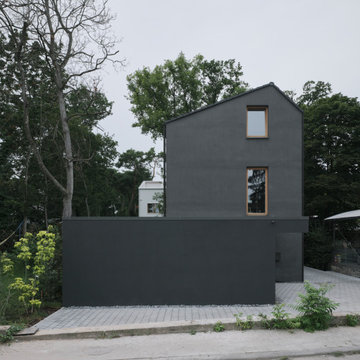
Straßenansicht Schwarzes Haus
Foto: David Schreyer
Mid-sized modern three-storey stucco black house exterior in Frankfurt with a gable roof and a tile roof.
Mid-sized modern three-storey stucco black house exterior in Frankfurt with a gable roof and a tile roof.
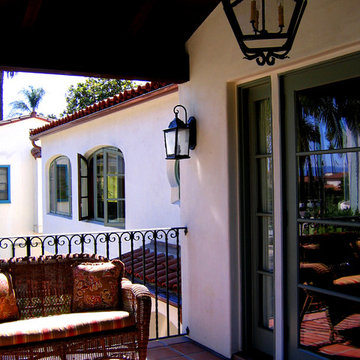
Design Consultant Jeff Doubét is the author of Creating Spanish Style Homes: Before & After – Techniques – Designs – Insights. The 240 page “Design Consultation in a Book” is now available. Please visit SantaBarbaraHomeDesigner.com for more info.
Jeff Doubét specializes in Santa Barbara style home and landscape designs. To learn more info about the variety of custom design services I offer, please visit SantaBarbaraHomeDesigner.com
Jeff Doubét is the Founder of Santa Barbara Home Design - a design studio based in Santa Barbara, California USA.
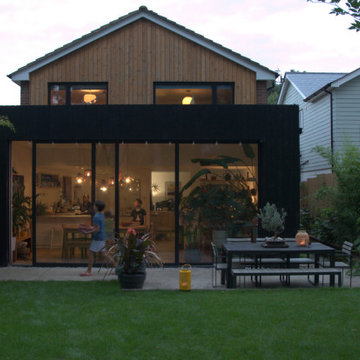
We took a tired 1960s house and transformed it into modern family home. We extended to the back to add a new open plan kitchen & dining area with 3m high sliding doors and to the front to gain a master bedroom, en suite and playroom. We completely overhauled the power and lighting, increased the water flow and added underfloor heating throughout the entire house.
The elegant simplicity of nordic design informed our use of a stripped back internal palette of white, wood and grey to create a continuous harmony throughout the house. We installed oak parquet floors, bespoke douglas fir cabinetry and southern yellow pine surrounds to the high performance windows.
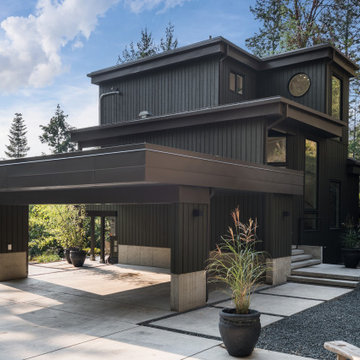
Our client fell in love with the original 80s style of this house. However, no part of it had been updated since it was built in 1981. Both the style and structure of the home needed to be drastically updated to turn this house into our client’s dream modern home. We are also excited to announce that this renovation has transformed this 80s house into a multiple award-winning home, including a major award for Renovator of the Year from the Vancouver Island Building Excellence Awards. The original layout for this home was certainly unique. In addition, there was wall-to-wall carpeting (even in the bathroom!) and a poorly maintained exterior.
There were several goals for the Modern Revival home. A new covered parking area, a more appropriate front entry, and a revised layout were all necessary. Therefore, it needed to have square footage added on as well as a complete interior renovation. One of the client’s key goals was to revive the modern 80s style that she grew up loving. Alfresco Living Design and A. Willie Design worked with Made to Last to help the client find creative solutions to their goals.
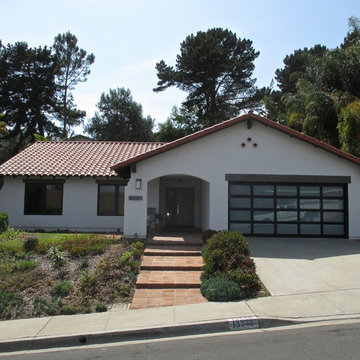
Mark Letizia
A contemporary, full remodel of a 1970's spanish style home. Eco-friendly materials used, energy efficiency upgrade including whole house ventilation.
The exposed beams, doors and window frames were all finished to be a contemporary interpretation of weather barn wood.
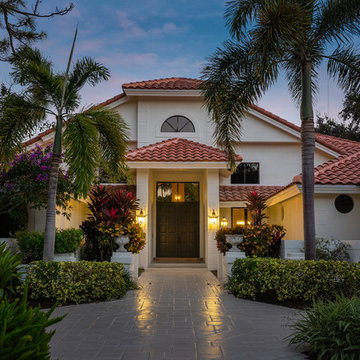
Inspiration for a mediterranean two-storey white house exterior in Miami with a hip roof and a tile roof.
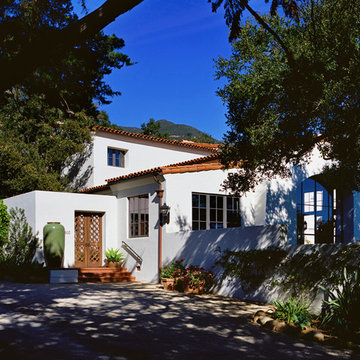
MONTECITO, CA / SINGLE FAMILY RESIDENTIAL
The Casa de Casey takes its place among the graceful and genteel tradition of Santa Barbara architecture. Located in a secreted area of Montecito, the house is tucked amidst a wooded glen along a riparian creek bed. Carefully sited at the top of a rolling green, the building provides a strong form in the natural landscape.
With its reference to historical precedent, the house is both undeniably familiar and tangibly rich. Site sensitivity and pure spatial relationships combine in new ways, showing that what’s old can be new again.
An entry courtyard concealed behind a pair of wooden doors of Moorish design begins the entry sequence. The courtyard, wrapped around an existing mature oak tree, creates an outdoor room, which establishes an interplay between interior and exterior spaces, a theme that recurs throughout the house.
An exercise in scale and proportion, the 5,000-square-foot residence is imbued with classic detail and richness found in the Spanish Colonial architecture characteristic of George Washington Smith and others. Interior spaces are created through pure and varied geometric volumes, and are elaborated by opened beamed ceilings, groin vaults and Moorish arches.
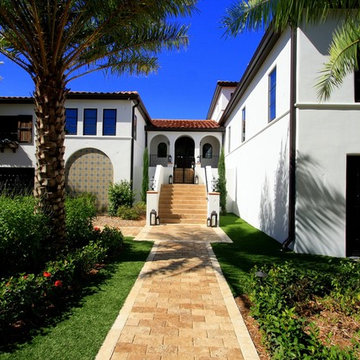
Expansive mediterranean three-storey stucco white house exterior in Tampa with a hip roof and a tile roof.
Exterior Design Ideas with a Tile Roof
1