Exterior Design Ideas with a Tile Roof
Refine by:
Budget
Sort by:Popular Today
1 - 20 of 1,731 photos
Item 1 of 3
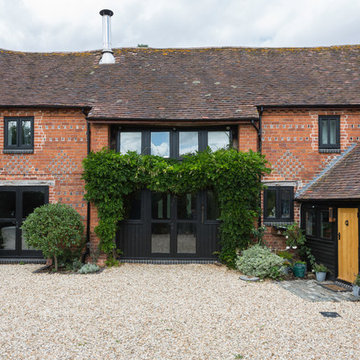
EXTERIOR. Our clients had lived in this barn conversion for a number of years but had not got around to updating it. The layout was slightly awkward and the entrance to the property was not obvious. There were dark terracotta floor tiles and a large amount of pine throughout, which made the property very orange!
On the ground floor we remodelled the layout to create a clear entrance, large open plan kitchen-dining room, a utility room, boot room and small bathroom.
We then replaced the floor, decorated throughout and introduced a new colour palette and lighting scheme.
In the master bedroom on the first floor, walls and a mezzanine ceiling were removed to enable the ceiling height to be enjoyed. New bespoke cabinetry was installed and again a new lighting scheme and colour palette introduced.
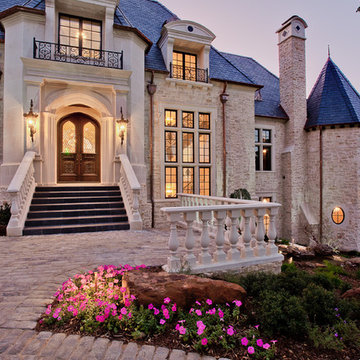
This is an example of an expansive traditional three-storey beige house exterior in Dallas with stone veneer, a hip roof and a tile roof.

Our French Normandy-style estate nestled in the hills high above Monterey is complete. Featuring a separate one bedroom one bath carriage house and two garages for 5 cars. Multiple French doors connect to the outdoor spaces which feature a covered patio with a wood-burning fireplace and a generous tile deck!
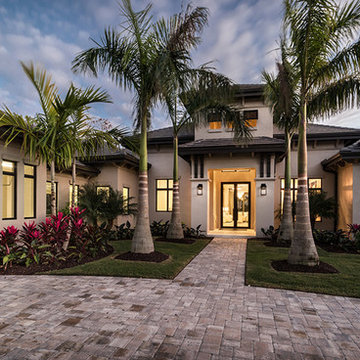
Professional photography by South Florida Design
Inspiration for a mid-sized mediterranean one-storey stucco beige house exterior in Other with a hip roof and a tile roof.
Inspiration for a mid-sized mediterranean one-storey stucco beige house exterior in Other with a hip roof and a tile roof.
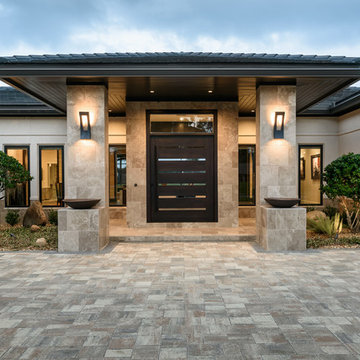
Entry with Pivot Door
This is an example of a large contemporary one-storey stucco beige house exterior in Jacksonville with a hip roof, a tile roof and a brown roof.
This is an example of a large contemporary one-storey stucco beige house exterior in Jacksonville with a hip roof, a tile roof and a brown roof.
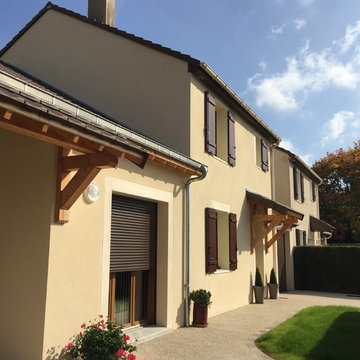
Vue extérieure de la maison
Mid-sized contemporary three-storey concrete beige townhouse exterior in Le Havre with a gable roof and a tile roof.
Mid-sized contemporary three-storey concrete beige townhouse exterior in Le Havre with a gable roof and a tile roof.
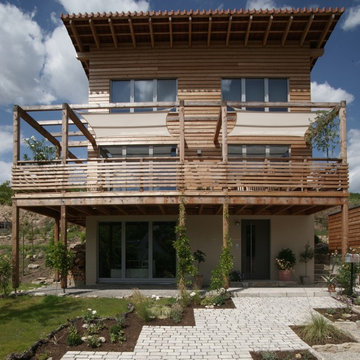
Fotograf: Thomas Drexel
Design ideas for a mid-sized scandinavian three-storey beige house exterior in Other with wood siding, a shed roof, a tile roof and clapboard siding.
Design ideas for a mid-sized scandinavian three-storey beige house exterior in Other with wood siding, a shed roof, a tile roof and clapboard siding.
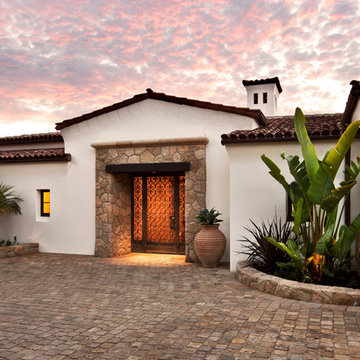
Jim Bartsch
Inspiration for a mediterranean one-storey stucco white house exterior in Santa Barbara with a gable roof and a tile roof.
Inspiration for a mediterranean one-storey stucco white house exterior in Santa Barbara with a gable roof and a tile roof.

Anschließend an die Galerie findet sich eine große überdachte Holzterrasse mit bestem Blick auf die Berge
Photo of a large contemporary three-storey house exterior in Munich with wood siding, a gable roof, a tile roof, a red roof and clapboard siding.
Photo of a large contemporary three-storey house exterior in Munich with wood siding, a gable roof, a tile roof, a red roof and clapboard siding.
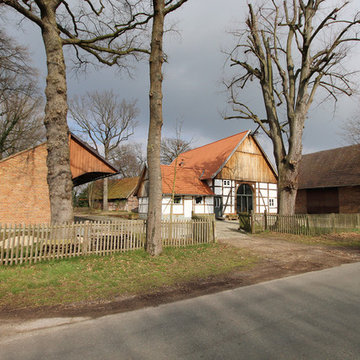
Gröne Architektur
Design ideas for a country two-storey house exterior in Other with wood siding, a gable roof and a tile roof.
Design ideas for a country two-storey house exterior in Other with wood siding, a gable roof and a tile roof.
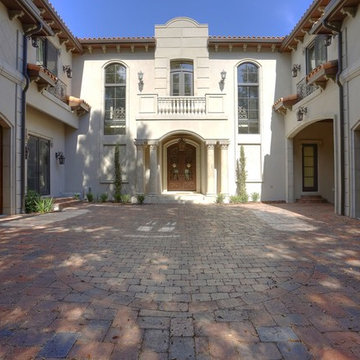
This is an example of a large mediterranean two-storey stucco white house exterior in Tampa with a hip roof and a tile roof.

New project for the extension and refurbishment of a victorian house located in the heart of Hammersmith’s beautiful Brackenbury Village area.
Design Studies in Progress!
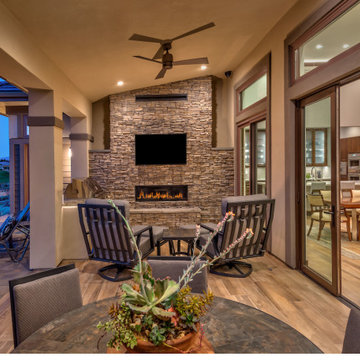
Photo of a mid-sized contemporary one-storey house exterior in Other with a tile roof.
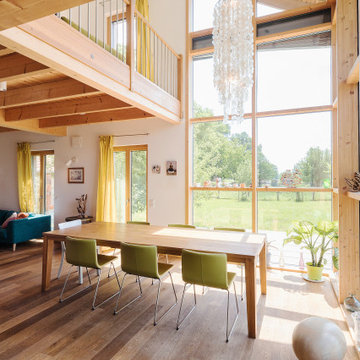
Inspiration for a mid-sized contemporary two-storey brown house exterior in Hamburg with wood siding, a gable roof and a tile roof.
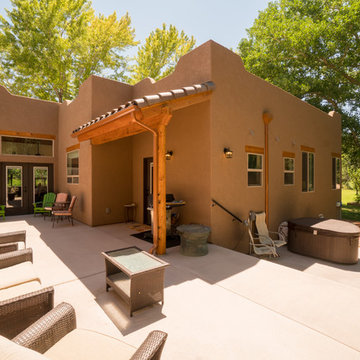
True Spanish style courtyard with an iron gate. Copper Downspouts, Vigas, and Wooden Lintels add the Southwest flair to this home built by Keystone Custom Builders, Inc. Photo by Alyssa Falk
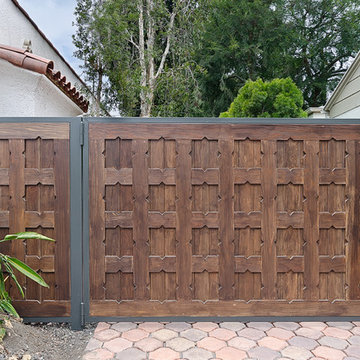
Pacific Garage Doors & Gates
Burbank & Glendale's Highly Preferred Garage Door & Gate Services
Location: North Hollywood, CA 91606
Inspiration for a mid-sized mediterranean two-storey stucco white house exterior in Los Angeles with a gable roof and a tile roof.
Inspiration for a mid-sized mediterranean two-storey stucco white house exterior in Los Angeles with a gable roof and a tile roof.
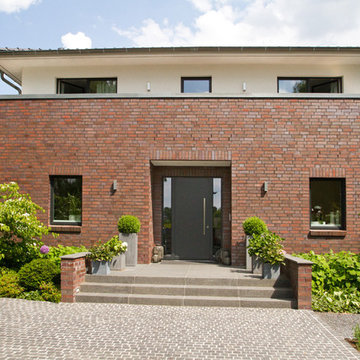
HGK erleichtert Ihnen bereits im Vorfeld Ihres Hausbaus viele Aufgaben oder nimmt Sie Ihnen sogar ab! Hier half HGK einem langjährigen Geschäftspartner bei der Suche bzw. beim Finden eines geeigneten Grundstücks. Gewünscht war ein Ort, der einem Haus für eine Familie mit vier Kindern ausreichend Fläche bietet – und dessen Lage es den Kindern erlaubt, an ihren bisherigen Schulen und Kindergärten zu bleiben. HGK fand das geeignete Grundstück und stand dem Bauherrn beim Ankauf beratend zur Seite – u.a. beim Baugrund und Baurecht.
Der große Platzbedarf erwies als anspruchsvolle Herausforderung für den Entwurf. Denn es sollte ein Haus für eine sechsköpfige Familie entstehen, mit Terrasse und vier gleichwertigen Kinderzimmern – und darüber hinaus auch eine Einliegerwohnung im Keller sowie ein Gartenhaus.
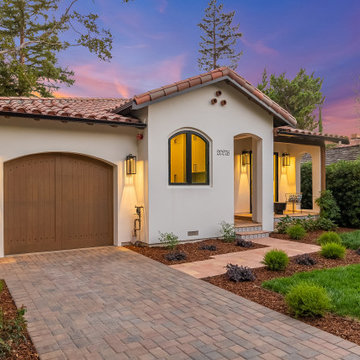
Inspiration for a mediterranean two-storey stucco house exterior in San Francisco with a tile roof and a red roof.
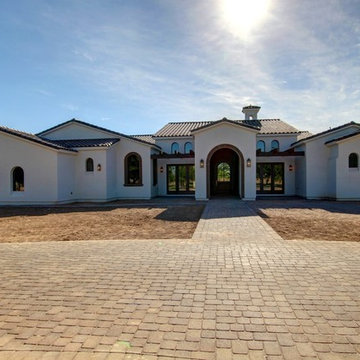
This is an example of a mid-sized mediterranean one-storey stucco beige house exterior in Phoenix with a gable roof and a tile roof.
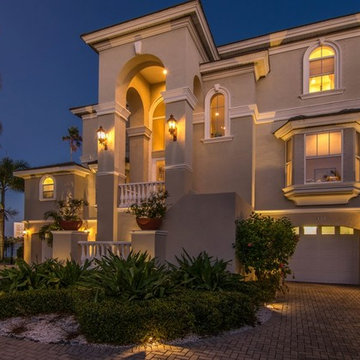
Exterior Lighting Installation: Front Yard landscape lighting and Architectural lighting design and installation. Exterior lanterns and garage door lanterns installed on front of house and tree lighting on palm trees. Statement lighting through entryway of front door. Planter lighting to light pathway entering home.
Exterior Design Ideas with a Tile Roof
1