Exterior Design Ideas with Board and Batten Siding
Sort by:Popular Today
181 - 200 of 8,284 photos
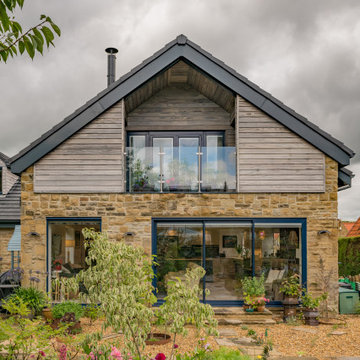
The property was originally a bungalow that had had a loft conversion with 2 bedrooms squeezed in and poor access. The ground floor layout was dated and not functional for how the client wanted to live.
In order to convert the bungalow into a true 2 storey house, we raised the roof and created a new stair and landing / hallway. This allowed the property to have 3 large bedrooms and 2 bathrooms plus an open study area on the first floor.
To the ground floor we created a open plan kitchen-dining-living room, a separate snug, utility, WC and further bedroom with en-suite.
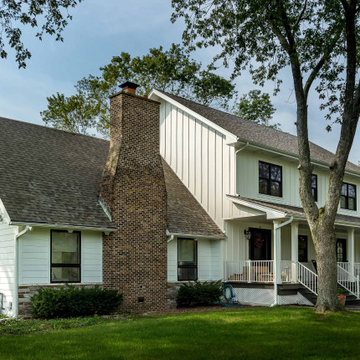
Design ideas for a large country two-storey white house exterior in Chicago with concrete fiberboard siding, a gable roof, a shingle roof, a brown roof and board and batten siding.
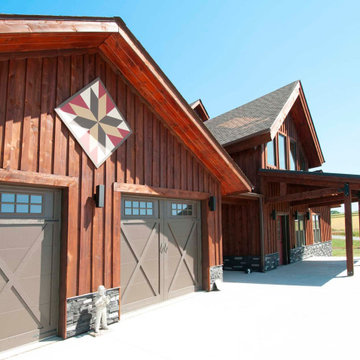
Post and Beam Barn House Kit Exterior
Inspiration for a country two-storey brown exterior with wood siding, a gable roof, a shingle roof, a black roof and board and batten siding.
Inspiration for a country two-storey brown exterior with wood siding, a gable roof, a shingle roof, a black roof and board and batten siding.
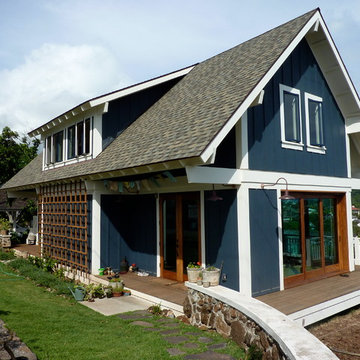
Design ideas for a mid-sized arts and crafts two-storey blue house exterior in Hawaii with wood siding, a gable roof, a shingle roof, a grey roof and board and batten siding.

Street view with flush garage door clad in charcoal-stained reclaimed wood. A cantilevered wood screen creates a private entrance by passing underneath the offset vertical aligned western red cedar timbers of the brise-soleil. The offset wood screen creates a path between the exterior walls of the house and the exterior planters (see next photo) which leads to a quiet pond at the top of the low-rise concrete steps and eventually the entry door to the residence: A vertical courtyard / garden buffer. The wood screen creates privacy from the interior to the street while also softening the strong, afternoon direct natural light to the entry, kitchen, living room, bathroom and study.

Large Waterfront Home
Large modern two-storey brick white house exterior in Brisbane with a flat roof, a metal roof, a white roof and board and batten siding.
Large modern two-storey brick white house exterior in Brisbane with a flat roof, a metal roof, a white roof and board and batten siding.
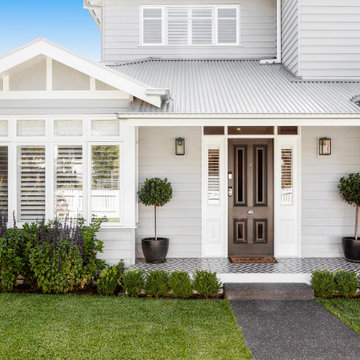
Inspiration for a large two-storey grey house exterior in Melbourne with wood siding, a gable roof, a metal roof and board and batten siding.
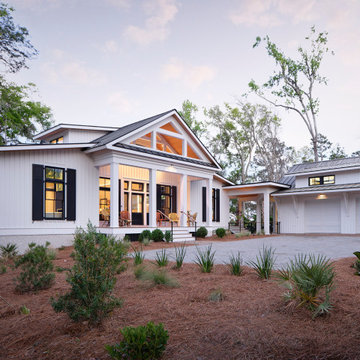
Inspiration for a beach style one-storey white house exterior in Charleston with wood siding, a gable roof, a metal roof, a grey roof and board and batten siding.
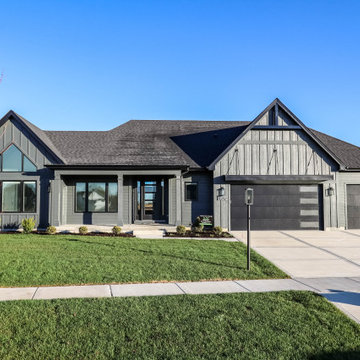
Photo of a large modern one-storey black house exterior in Chicago with concrete fiberboard siding, a shingle roof, a black roof and board and batten siding.

Retreating glass doors permit the living and dining spaces to extend to the covered lanai. There is plenty of space for an outdoor kitchen and bar while alfresco dining and taking in the rear views. Perfect for grand entertaining.
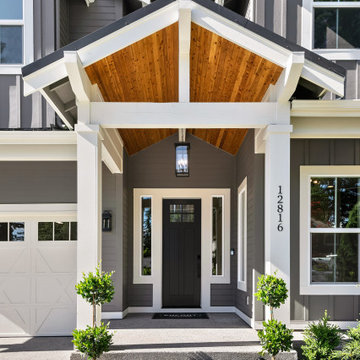
Enfort Homes - 2021
Mid-sized contemporary two-storey grey house exterior in Seattle with wood siding, a black roof and board and batten siding.
Mid-sized contemporary two-storey grey house exterior in Seattle with wood siding, a black roof and board and batten siding.
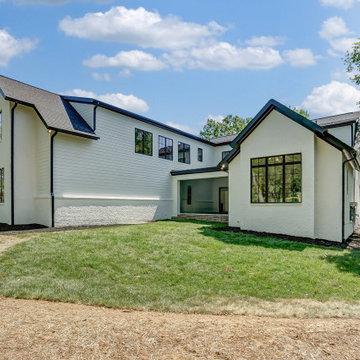
Large two-storey white house exterior in Charlotte with painted brick siding, a gable roof, a shingle roof, a black roof and board and batten siding.
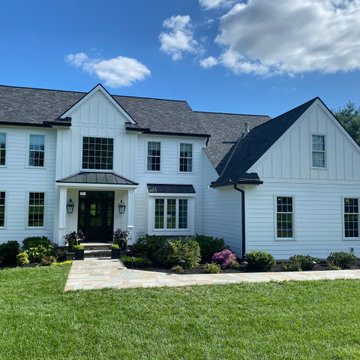
Stucco removed & Wolf siding added, all new windows, gas lanterns & metal roof material!
Design ideas for a large traditional white house exterior in Philadelphia with mixed siding, a mixed roof, a black roof and board and batten siding.
Design ideas for a large traditional white house exterior in Philadelphia with mixed siding, a mixed roof, a black roof and board and batten siding.
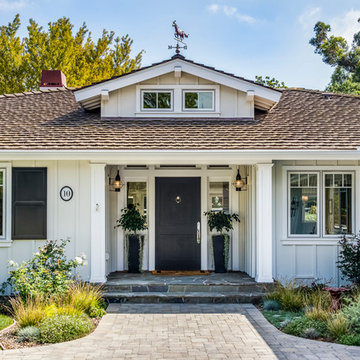
Peter McMenamin
Photo of a large traditional one-storey white house exterior in Los Angeles with vinyl siding, a hip roof, a shingle roof, a grey roof and board and batten siding.
Photo of a large traditional one-storey white house exterior in Los Angeles with vinyl siding, a hip roof, a shingle roof, a grey roof and board and batten siding.
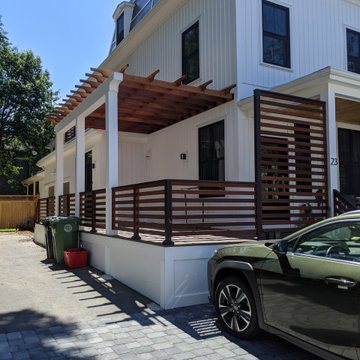
Inspiration for a transitional white duplex exterior in Boston with wood siding, a black roof and board and batten siding.

Externally, the pre weather timber cladding and profiled fibre cement roof allow the building to sit naturally in its landscape.
This is an example of a mid-sized contemporary one-storey brown exterior in Other with mixed siding, a gable roof, a mixed roof, a grey roof and board and batten siding.
This is an example of a mid-sized contemporary one-storey brown exterior in Other with mixed siding, a gable roof, a mixed roof, a grey roof and board and batten siding.
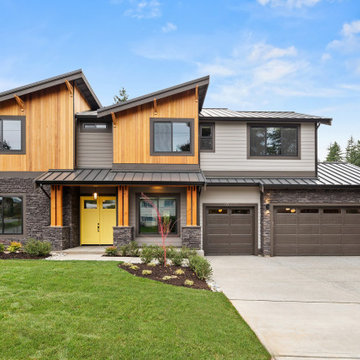
Transitional PNW home with yellow entry door.
Large transitional two-storey grey house exterior in Seattle with mixed siding, a shed roof, a metal roof, a black roof and board and batten siding.
Large transitional two-storey grey house exterior in Seattle with mixed siding, a shed roof, a metal roof, a black roof and board and batten siding.
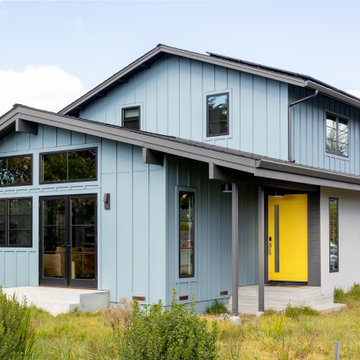
Board and Batten Hardy siding pairs with black Marvin Windows to create a stunning renovation. The renovation includes a second story addition to increase the size and function of the home.

This is an example of a large one-storey black house exterior in Cedar Rapids with concrete fiberboard siding, a gable roof, a shingle roof, a black roof and board and batten siding.

Photo of a mid-sized midcentury two-storey stucco blue house exterior in Vancouver with a hip roof, a shingle roof, a black roof and board and batten siding.
Exterior Design Ideas with Board and Batten Siding
10