Exterior Design Ideas with Board and Batten Siding
Refine by:
Budget
Sort by:Popular Today
201 - 220 of 8,284 photos
Item 1 of 2

Design + Built + Curated by Steven Allen Designs 2021 - Custom Nouveau Bungalow Featuring Unique Stylistic Exterior Facade + Concrete Floors + Concrete Countertops + Concrete Plaster Walls + Custom White Oak & Lacquer Cabinets + Fine Interior Finishes + Multi-sliding Doors
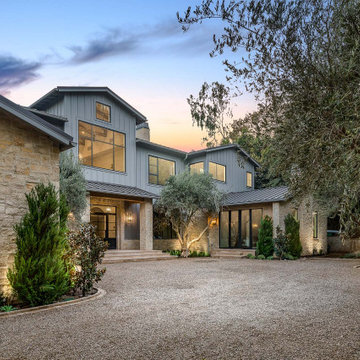
Photo of an expansive transitional three-storey grey house exterior in Los Angeles with stone veneer, a metal roof, a grey roof and board and batten siding.
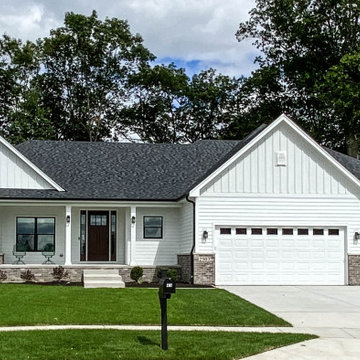
Photo of an expansive country one-storey white house exterior in Chicago with concrete fiberboard siding, a shingle roof, a black roof and board and batten siding.
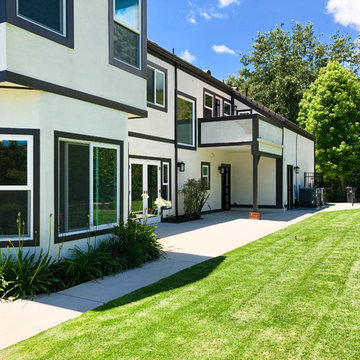
Malibu, CA / Whole Home Remodel / Exterior Remodel
For this exterior home remodeling project, we installed all new windows around the entire home, a complete roof replacement, the re-stuccoing of the entire exterior, replacement of the window trim and fascia, and a fresh exterior paint to finish.

The exteriors of a new modern farmhouse home construction in Manakin-Sabot, VA.
Design ideas for a large country multi-coloured house exterior in DC Metro with four or more storeys, mixed siding, a gable roof, a mixed roof, a black roof and board and batten siding.
Design ideas for a large country multi-coloured house exterior in DC Metro with four or more storeys, mixed siding, a gable roof, a mixed roof, a black roof and board and batten siding.
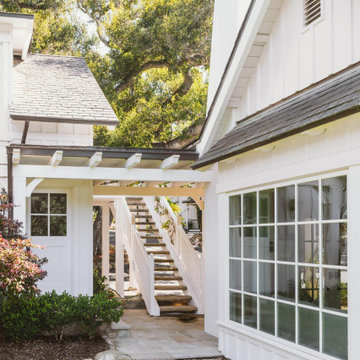
This is an example of a large traditional one-storey white house exterior in Santa Barbara with board and batten siding.
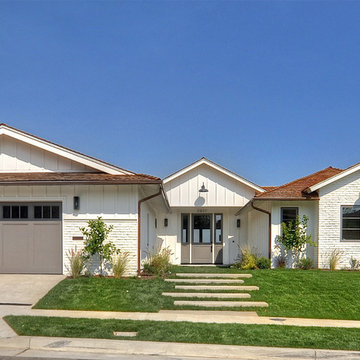
Inspiration for a mid-sized beach style one-storey brick white house exterior in Orange County with a hip roof, a shingle roof and board and batten siding.
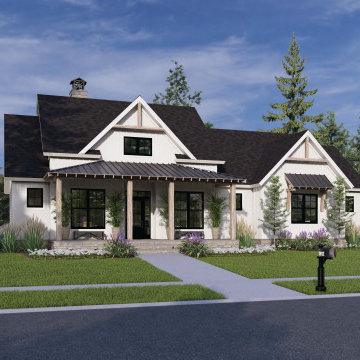
This modern farmhouse design is instantly appealing with a mix of vertical siding and board-and-batten, metal accent roofing, and decorative gable brackets. The interior is equally impressive with a spacious great room with fireplace, island kitchen with pantry, and separate breakfast and dining spaces. Generous front and rear porches extend living outdoors. The master suite is a private oasis with outdoor access, a vaulted ceiling with skylights, a luxurious bathroom, and a walk-in closet. Two additional bedrooms are on the first floor while two bedrooms and a bonus room are upstairs. Find abundant storage in the two-car garage and a mudroom entry with an adjoining utility room.
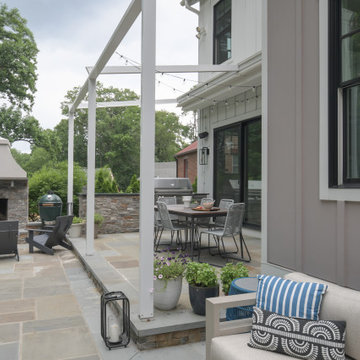
This modern farmhouse built in 2018 features a metal roof with board and batten siding. The home features black windows and metal railings, typical of the modern farmhouse style. The exterior patio includes a retractable awning, a built in kitchen, a flagstone patio and outdoor fireplace with ample space for seating and dining.
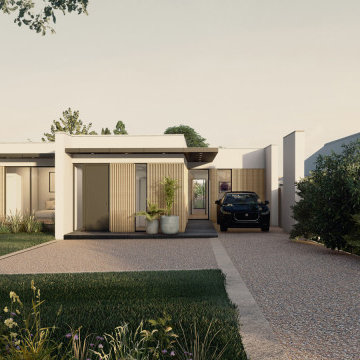
Artistic render of our proposals to transform this bungalow through extension and deep retrofit
Mid-sized contemporary one-storey white house exterior in Hertfordshire with wood siding, a flat roof, a mixed roof, a grey roof and board and batten siding.
Mid-sized contemporary one-storey white house exterior in Hertfordshire with wood siding, a flat roof, a mixed roof, a grey roof and board and batten siding.

Photography by Meghan Montgomery
Design ideas for a large midcentury white house exterior in Seattle with wood siding, a gable roof, a shingle roof, a black roof and board and batten siding.
Design ideas for a large midcentury white house exterior in Seattle with wood siding, a gable roof, a shingle roof, a black roof and board and batten siding.

The modern materials revitalize the 100-year old house while respecting the historic shape and vernacular of the area.
Design ideas for a small modern two-storey black house exterior in Ottawa with metal siding, a hip roof, a metal roof, a black roof and board and batten siding.
Design ideas for a small modern two-storey black house exterior in Ottawa with metal siding, a hip roof, a metal roof, a black roof and board and batten siding.
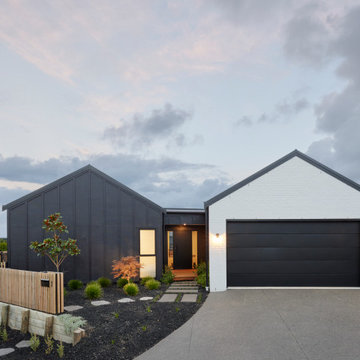
Design ideas for a mid-sized modern one-storey brick black house exterior in Hamilton with a gable roof, a metal roof, a black roof and board and batten siding.
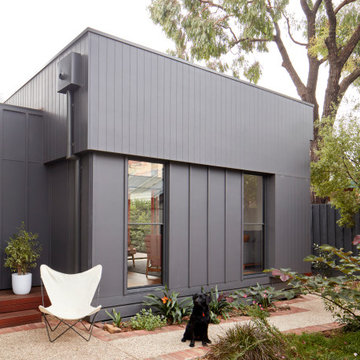
Three different types of exterior cladding - to a rear addition
Mid-sized contemporary one-storey green house exterior in Melbourne with concrete fiberboard siding, a hip roof, a metal roof and board and batten siding.
Mid-sized contemporary one-storey green house exterior in Melbourne with concrete fiberboard siding, a hip roof, a metal roof and board and batten siding.
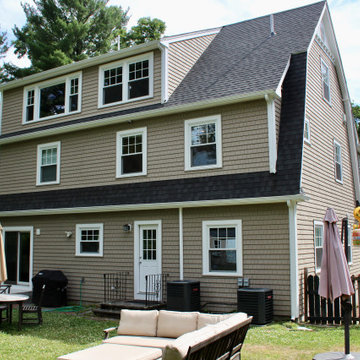
A two story addition is built on top of an existing arts and crafts style ranch is capped with a gambrel roof to minimize the effects of height..
Design ideas for a mid-sized arts and crafts three-storey beige house exterior in Boston with mixed siding, a gambrel roof, a mixed roof and board and batten siding.
Design ideas for a mid-sized arts and crafts three-storey beige house exterior in Boston with mixed siding, a gambrel roof, a mixed roof and board and batten siding.

Mid-sized country one-storey white house exterior in Dallas with mixed siding, a mixed roof, a grey roof and board and batten siding.
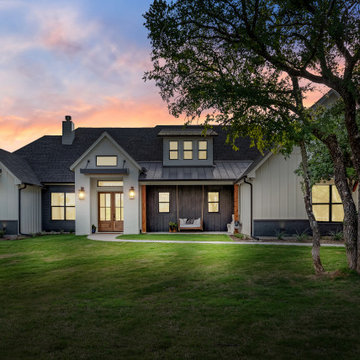
Design ideas for a mid-sized country one-storey white house exterior in Dallas with mixed siding, a grey roof and board and batten siding.
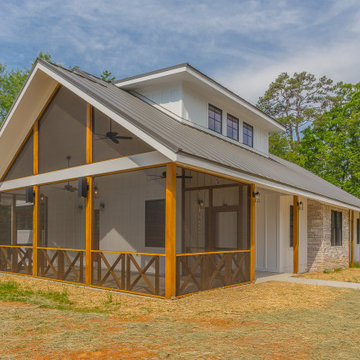
farmhouse exterior with stone and wood accents and black windows; vaulted screened-in porch
This is an example of a mid-sized country one-storey white house exterior in Other with concrete fiberboard siding, a gable roof, a metal roof, a grey roof and board and batten siding.
This is an example of a mid-sized country one-storey white house exterior in Other with concrete fiberboard siding, a gable roof, a metal roof, a grey roof and board and batten siding.

Design ideas for a small modern two-storey grey house exterior in Other with mixed siding, a gable roof, a metal roof, a grey roof and board and batten siding.
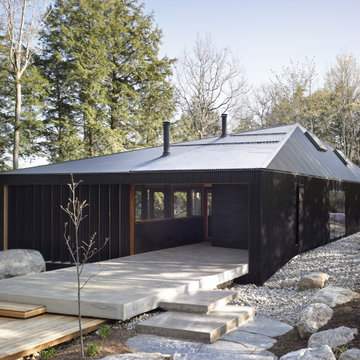
The Clear Lake Cottage proposes a simple tent-like envelope to house both program of the summer home and the sheltered outdoor spaces under a single vernacular form.
A singular roof presents a child-like impression of house; rectilinear and ordered in symmetry while playfully skewed in volume. Nestled within a forest, the building is sculpted and stepped to take advantage of the land; modelling the natural grade. Open and closed faces respond to shoreline views or quiet wooded depths.
Like a tent the porosity of the building’s envelope strengthens the experience of ‘cottage’. All the while achieving privileged views to the lake while separating family members for sometimes much need privacy.
Exterior Design Ideas with Board and Batten Siding
11