Exterior Design Ideas with Board and Batten Siding
Refine by:
Budget
Sort by:Popular Today
21 - 40 of 2,527 photos
Item 1 of 3

This modern farmhouse design was accented by decorative brick, double door entry and landscaping to mimic the prairie look as it is situated in the country on 5 acres. Palo Pinto County, Texas offers rolling terrain, hidden lakes and has been dubbed the start of "The Hill Country."

Inspiration for a large country two-storey white house exterior in Houston with concrete fiberboard siding, a hip roof, a shingle roof, a brown roof and board and batten siding.
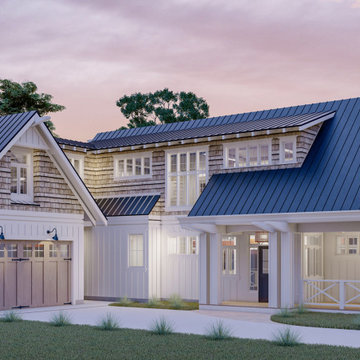
Inspiration for a mid-sized country two-storey white house exterior in San Diego with mixed siding, a gable roof, a metal roof, a grey roof and board and batten siding.
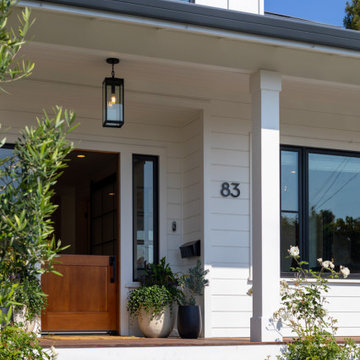
Farmhouse Modern home with horizontal and batten and board white siding and gray/black raised seam metal roofing and black windows.
Inspiration for a mid-sized country two-storey white house exterior in San Francisco with wood siding, a hip roof, a metal roof, a grey roof and board and batten siding.
Inspiration for a mid-sized country two-storey white house exterior in San Francisco with wood siding, a hip roof, a metal roof, a grey roof and board and batten siding.
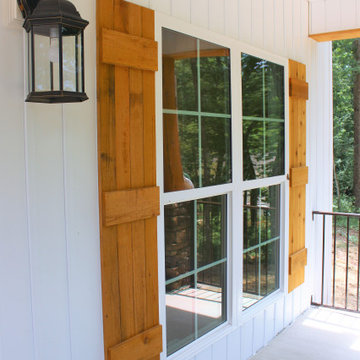
Large one-storey white exterior in Birmingham with vinyl siding, a gable roof, a shingle roof, a grey roof and board and batten siding.
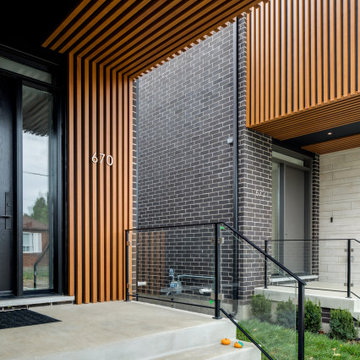
This is an example of a small modern two-storey brick black house exterior in Toronto with a flat roof and board and batten siding.
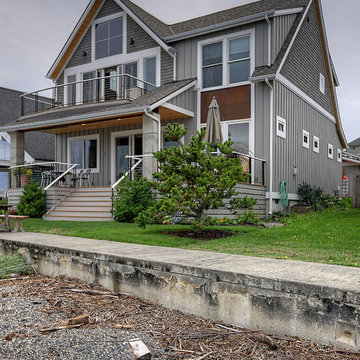
View from beach.
Design ideas for a mid-sized beach style two-storey grey house exterior in Seattle with mixed siding, a gable roof, a shingle roof, a grey roof and board and batten siding.
Design ideas for a mid-sized beach style two-storey grey house exterior in Seattle with mixed siding, a gable roof, a shingle roof, a grey roof and board and batten siding.

Design ideas for a large country one-storey white house exterior in Denver with concrete fiberboard siding, a gable roof, a mixed roof, a black roof and board and batten siding.

This is an example of a small country two-storey white house exterior in Minneapolis with metal siding, a gable roof, a metal roof and board and batten siding.

Modern Farmhouse architecture is all about putting a contemporary twist on a warm, welcoming traditional style. This spacious two-story custom design is a fresh, modern take on a traditional-style home. Clean, simple lines repeat throughout the design with classic gabled roofs, vertical cladding, and contrasting windows. Rustic details like the wrap around porch and timber supports make this home fit in perfectly to its Rocky Mountain setting. While the black and white color scheme keeps things simple, a variety of materials bring visual depth for a cozy feel.

Large arts and crafts two-storey grey house exterior in Atlanta with concrete fiberboard siding, a gable roof, a shingle roof, a black roof and board and batten siding.
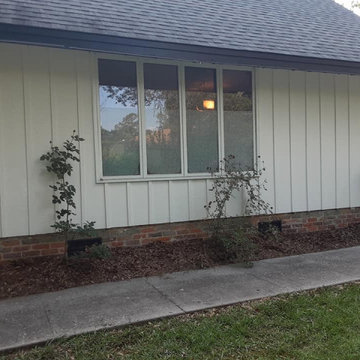
Longhouse Pro Painters performed the color change to the exterior of a 2800 square foot home in five days. The original green color was covered up by a Dove White Valspar Duramax Exterior Paint. The black fascia was not painted, however, the door casings around the exterior doors were painted black to accent the white update. The iron railing in the front entry was painted. and the white garage door was painted a black enamel. All of the siding and boxing was a color change. Overall, very well pleased with the update to this farmhouse look.
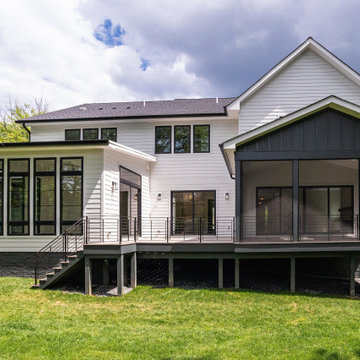
White modern farmhouse in with contrasting black standing seam roofs, black gutters and downspouts, and black trim details.
This is an example of a large country two-storey white house exterior in DC Metro with concrete fiberboard siding, a gable roof, a shingle roof, a black roof and board and batten siding.
This is an example of a large country two-storey white house exterior in DC Metro with concrete fiberboard siding, a gable roof, a shingle roof, a black roof and board and batten siding.
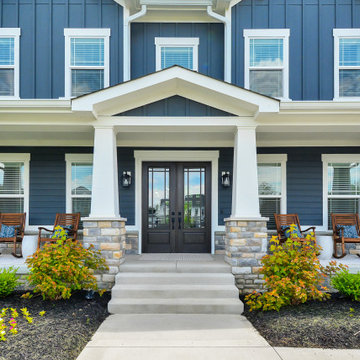
Photo of a mid-sized traditional two-storey blue house exterior in Columbus with concrete fiberboard siding, a gable roof, a shingle roof and board and batten siding.

We're just about to pour the concrete walkway up to the front door of this modern farmhouse. Next comes landscaping!
Inspiration for a mid-sized country two-storey white house exterior in San Francisco with wood siding, a gable roof, a shingle roof, a grey roof and board and batten siding.
Inspiration for a mid-sized country two-storey white house exterior in San Francisco with wood siding, a gable roof, a shingle roof, a grey roof and board and batten siding.
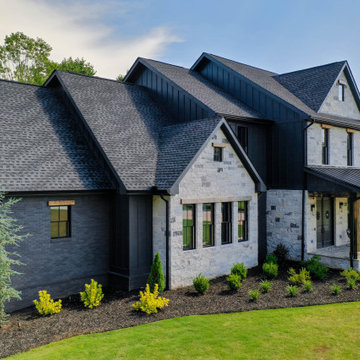
Design ideas for an expansive modern three-storey brick black house exterior in Atlanta with a mixed roof, a black roof and board and batten siding.

This 1,650 sf beach house was designed and built to meed FEMA regulations given it proximity to ocean storm surges and flood plane. It is built 5 feet above grade with a skirt that effectively allows the ocean surge to flow underneath the house should such an event occur.
The approval process was considerable given the client needed natural resource special permits given the proximity of wetlands and zoning variances due to pyramid law issues.

Garden and rear facade of a 1960s remodelled and extended detached house in Japanese & Scandinavian style.
Photo of a mid-sized scandinavian two-storey brown house exterior in Surrey with wood siding, a flat roof, a black roof and board and batten siding.
Photo of a mid-sized scandinavian two-storey brown house exterior in Surrey with wood siding, a flat roof, a black roof and board and batten siding.

Stunning vertical board and batten accented with a lush mixed stone watertable really makes this modern farmhouse pop! This is arguably our most complete home to date featuring the perfect balance of natural elements and crisp pops of modern clean lines.

external view of bungalow conversion
Design ideas for a mid-sized contemporary two-storey house exterior in London with wood siding, a gable roof, a tile roof and board and batten siding.
Design ideas for a mid-sized contemporary two-storey house exterior in London with wood siding, a gable roof, a tile roof and board and batten siding.
Exterior Design Ideas with Board and Batten Siding
2