Tiny House Exterior Design Ideas with Clapboard Siding
Refine by:
Budget
Sort by:Popular Today
121 - 140 of 140 photos
Item 1 of 3
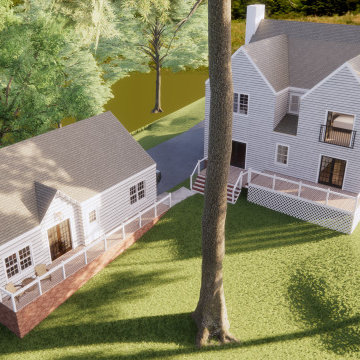
Tiny in-law suite and attached garage to accompany Traditional Bed/Bath Addition project, and was designed to be a similarly styled companion piece.
Photo of a small traditional one-storey white exterior in Raleigh with wood siding, a gable roof, a shingle roof, a grey roof and clapboard siding.
Photo of a small traditional one-storey white exterior in Raleigh with wood siding, a gable roof, a shingle roof, a grey roof and clapboard siding.
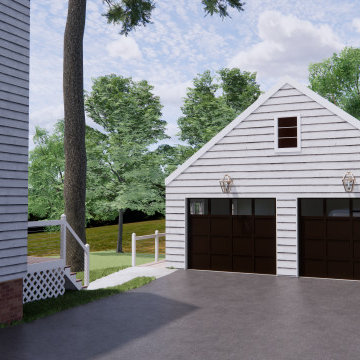
Tiny in-law suite and attached garage to accompany Traditional Bed/Bath Addition project, and was designed to be a similarly styled companion piece.
Photo of a small traditional one-storey white exterior in Raleigh with wood siding, a gable roof, a shingle roof, a grey roof and clapboard siding.
Photo of a small traditional one-storey white exterior in Raleigh with wood siding, a gable roof, a shingle roof, a grey roof and clapboard siding.
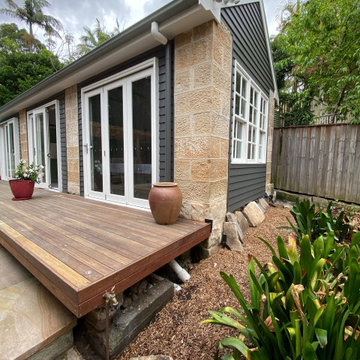
Existing studio given a new lease on life with a new look whilst working with the existing sandstone pillars. New colour bond roof and cladding. New sliding bi fold doors and windows. New timber decking to match up to the existing decking and gazebo
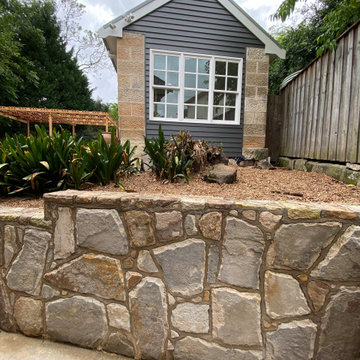
Existing studio given a new lease on life with a new look whilst working with the existing sandstone pillars. New colour bond roof and cladding. New sliding bi fold doors and windows. New timber decking to match up to the existing decking and gazebo
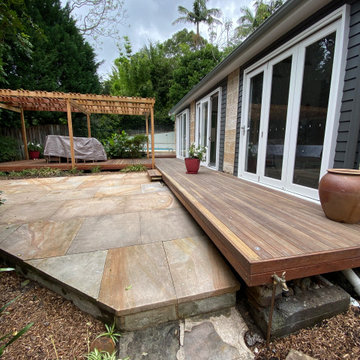
Existing studio given a new lease on life with a new look whilst working with the existing sandstone pillars. New colour bond roof and cladding. New sliding bi fold doors and windows. New timber decking to match up to the existing decking and gazebo
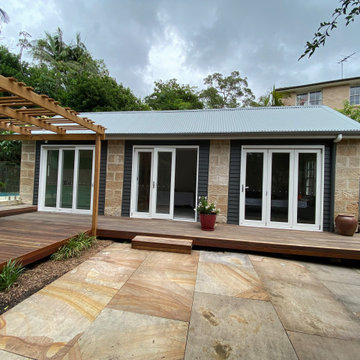
Existing studio given a new lease on life with a new look whilst working with the existing sandstone pillars. New colour bond roof and cladding. New sliding bi fold doors and windows. New timber decking to match up to the existing decking and gazebo
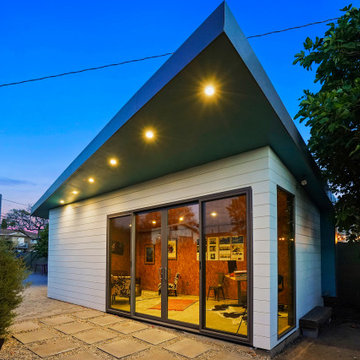
Design ideas for a contemporary one-storey white exterior in Los Angeles with wood siding, a butterfly roof, a shingle roof, a grey roof and clapboard siding.
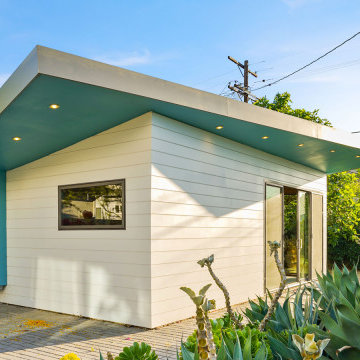
Inspiration for a contemporary one-storey white exterior in Los Angeles with wood siding, a butterfly roof, a shingle roof, a grey roof and clapboard siding.
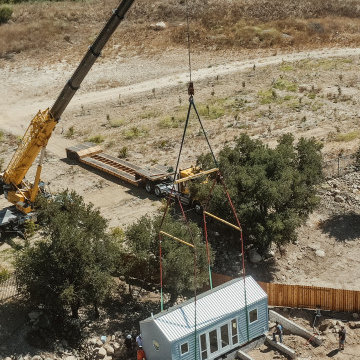
Craned to the site for installation on the foundation
Turn key solution and move-in ready from the factory! Built as a prefab modular unit and shipped to the building site. Placed on a permanent foundation and hooked up to utilities on site.
Use as an ADU, primary dwelling, office space or guesthouse
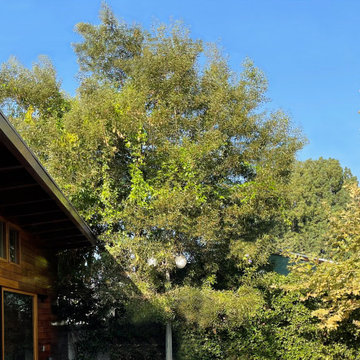
Photo of a small modern one-storey brown exterior in Los Angeles with wood siding, a shed roof and clapboard siding.
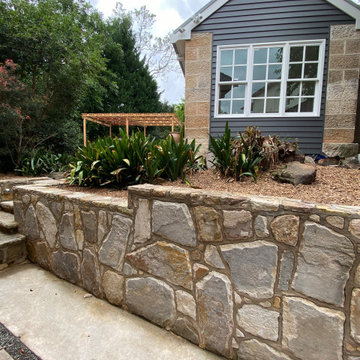
Existing studio given a new lease on life with a new look whilst working with the existing sandstone pillars. New colour bond roof and cladding. New sliding bi fold doors and windows. New timber decking to match up to the existing decking and gazebo
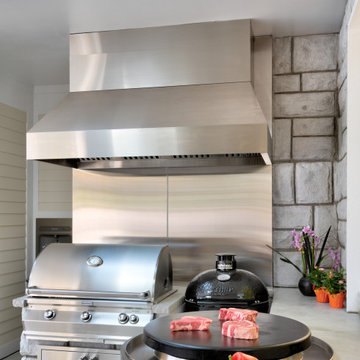
When we designed this home in 2011, we ensured that the geothermal loop would avoid a future pool. Eleven years later, the dream is complete. Many of the cabana’s elements match the house. Adding a full outdoor kitchen complete with a 1/2 bath, sauna, outdoor shower, and water fountain with bottle filler, and lots of room for entertaining makes it the favorite family hangout. When viewed from the main house, one looks through the cabana into the virgin forest beyond.
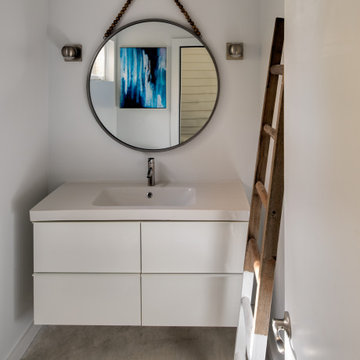
When we designed this home in 2011, we ensured that the geothermal loop would avoid a future pool. Eleven years later, the dream is complete. Many of the cabana’s elements match the house. Adding a full outdoor kitchen complete with a 1/2 bath, sauna, outdoor shower, and water fountain with bottle filler, and lots of room for entertaining makes it the favorite family hangout. When viewed from the main house, one looks through the cabana into the virgin forest beyond.
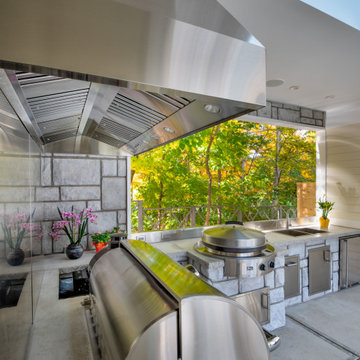
When we designed this home in 2011, we ensured that the geothermal loop would avoid a future pool. Eleven years later, the dream is complete. Many of the cabana’s elements match the house. Adding a full outdoor kitchen complete with a 1/2 bath, sauna, outdoor shower, and water fountain with bottle filler, and lots of room for entertaining makes it the favorite family hangout. When viewed from the main house, one looks through the cabana into the virgin forest beyond.
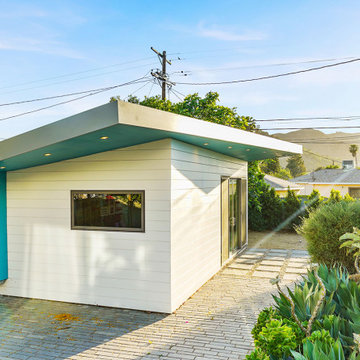
Photo of a contemporary one-storey white exterior in Los Angeles with wood siding, a butterfly roof, a shingle roof, a grey roof and clapboard siding.
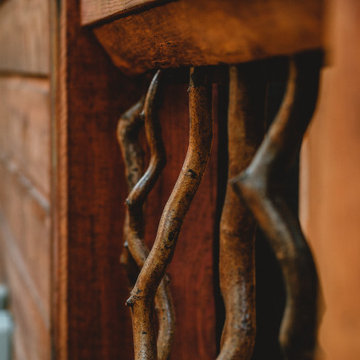
Twisted willow branches used for the railings.
Inspiration for a small country one-storey multi-coloured exterior in Seattle with wood siding, a shed roof, a metal roof, a grey roof and clapboard siding.
Inspiration for a small country one-storey multi-coloured exterior in Seattle with wood siding, a shed roof, a metal roof, a grey roof and clapboard siding.
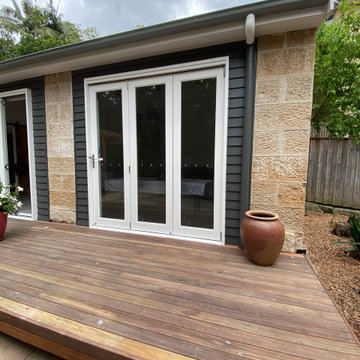
Existing studio given a new lease on life with a new look whilst working with the existing sandstone pillars. New colour bond roof and cladding. New sliding bi fold doors and windows. New timber decking to match up to the existing decking and gazebo
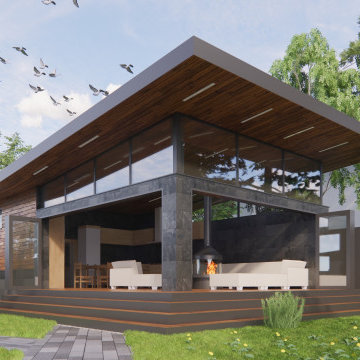
складные стеклянные двери
Design ideas for a small one-storey black exterior in Moscow with wood siding, a shed roof, a metal roof, a black roof and clapboard siding.
Design ideas for a small one-storey black exterior in Moscow with wood siding, a shed roof, a metal roof, a black roof and clapboard siding.
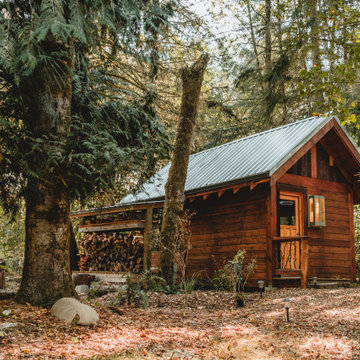
Inspiration for a small country one-storey multi-coloured exterior in Seattle with wood siding, a gable roof, a metal roof, a grey roof and clapboard siding.
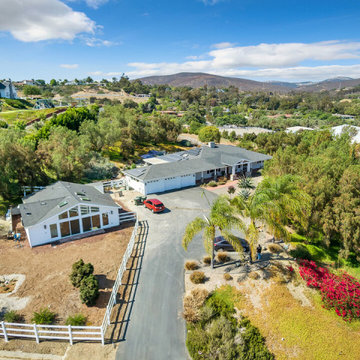
Aerial shot showing ADU and primary residence.
Large traditional one-storey white exterior in San Diego with concrete fiberboard siding, a gable roof, a shingle roof, a black roof and clapboard siding.
Large traditional one-storey white exterior in San Diego with concrete fiberboard siding, a gable roof, a shingle roof, a black roof and clapboard siding.
Tiny House Exterior Design Ideas with Clapboard Siding
7