Exterior Design Ideas with Clapboard Siding
Refine by:
Budget
Sort by:Popular Today
1 - 20 of 1,401 photos
Item 1 of 3

Northeast Elevation reveals private deck, dog run, and entry porch overlooking Pier Cove Valley to the north - Bridge House - Fenneville, Michigan - Lake Michigan, Saugutuck, Michigan, Douglas Michigan - HAUS | Architecture For Modern Lifestyles

Custom cottage in coastal village of Southport NC. Easy single floor living with 3 bedrooms, 2 baths, open living spaces, outdoor breezeway and screened porch.

Custom home with a screened porch and single hung windows.
Inspiration for a mid-sized traditional one-storey blue house exterior with vinyl siding, a gable roof, a shingle roof, a black roof and clapboard siding.
Inspiration for a mid-sized traditional one-storey blue house exterior with vinyl siding, a gable roof, a shingle roof, a black roof and clapboard siding.

Designed around the sunset downtown views from the living room with open-concept living, the split-level layout provides gracious spaces for entertaining, and privacy for family members to pursue distinct pursuits.

Small contemporary one-storey orange exterior in Dresden with wood siding, a flat roof and clapboard siding.

modern exterior with black windows, black soffits, and lap siding painted Sherwin Williams Urbane Bronze
Photo of a mid-sized modern two-storey multi-coloured house exterior in Other with concrete fiberboard siding, a gable roof, a shingle roof, a black roof and clapboard siding.
Photo of a mid-sized modern two-storey multi-coloured house exterior in Other with concrete fiberboard siding, a gable roof, a shingle roof, a black roof and clapboard siding.

Mid-sized country one-storey white house exterior in Other with concrete fiberboard siding, a hip roof, a shingle roof, a black roof and clapboard siding.

Beach elevation of Gwynn's Island cottage after renovation showing new wrap around porch, hog boards, masonry piers and roofing.
Design ideas for a mid-sized beach style two-storey white house exterior in Other with wood siding, a gable roof, a metal roof and clapboard siding.
Design ideas for a mid-sized beach style two-storey white house exterior in Other with wood siding, a gable roof, a metal roof and clapboard siding.
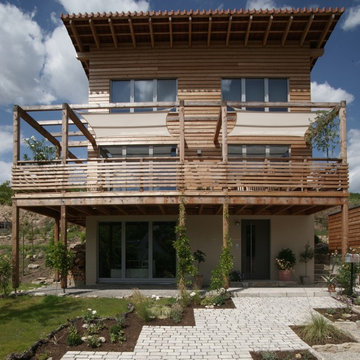
Fotograf: Thomas Drexel
Design ideas for a mid-sized scandinavian three-storey beige house exterior in Other with wood siding, a shed roof, a tile roof and clapboard siding.
Design ideas for a mid-sized scandinavian three-storey beige house exterior in Other with wood siding, a shed roof, a tile roof and clapboard siding.

Front elevation of house with wooden porch and stone piers.
This is an example of a large arts and crafts two-storey blue house exterior in DC Metro with concrete fiberboard siding, a gable roof, a shingle roof, a grey roof and clapboard siding.
This is an example of a large arts and crafts two-storey blue house exterior in DC Metro with concrete fiberboard siding, a gable roof, a shingle roof, a grey roof and clapboard siding.

Classic style meets master craftsmanship in every Tekton CA custom Accessory Dwelling Unit - ADU - new home build or renovation. This home represents the style and craftsmanship you can expect from our expert team. Our founders have over 100 years of combined experience bringing dreams to life!

VISION AND NEEDS:
Homeowner sought a ‘retreat’ outside of NY that would have water views and offer options for entertaining groups of friends in the house and by pool. Being a car enthusiast, it was important to have a multi-car-garage.
MCHUGH SOLUTION:
The client sought McHugh because of our recognizable modern designs in the area.
We were up for the challenge to design a home with a narrow lot located in a flood zone where views of the Toms River were secured from multiple rooms; while providing privacy on either side of the house. The elevated foundation offered incredible views from the roof. Each guest room opened up to a beautiful balcony. Flower beds, beautiful natural stone quarried from West Virginia and cedar siding, warmed the modern aesthetic, as you ascend to the front porch.
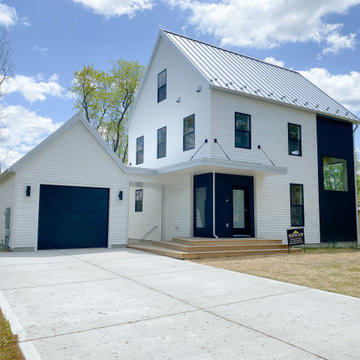
Extior of the home Resembling a typical form with direct insets and contemporary attributes that allow for a balanced end goal.
This is an example of a small contemporary three-storey black house exterior in Other with vinyl siding, a metal roof, a white roof and clapboard siding.
This is an example of a small contemporary three-storey black house exterior in Other with vinyl siding, a metal roof, a white roof and clapboard siding.
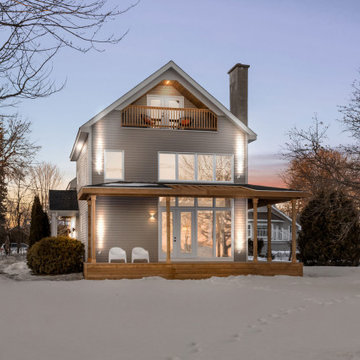
Cours latéral vers le lac / Side yard toward the lake
Inspiration for a mid-sized country three-storey beige house exterior in Montreal with a gable roof, wood siding, a shingle roof, a black roof and clapboard siding.
Inspiration for a mid-sized country three-storey beige house exterior in Montreal with a gable roof, wood siding, a shingle roof, a black roof and clapboard siding.

Detail of front entry canopy pylon. photo by Jeffery Edward Tryon
Photo of a small modern one-storey brown house exterior in Newark with metal siding, a flat roof, a metal roof, a black roof and clapboard siding.
Photo of a small modern one-storey brown house exterior in Newark with metal siding, a flat roof, a metal roof, a black roof and clapboard siding.

Mid-sized transitional two-storey beige house exterior in Philadelphia with vinyl siding, a shed roof, a mixed roof, a grey roof and clapboard siding.

Accent board and batten peaks in frost white vinyl, horizontal siding in silver ash and heritage grey accent shake with dark navy door on the recessed pressure treated porch.
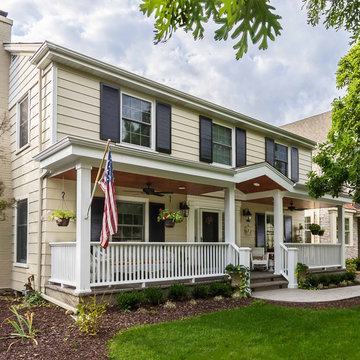
This 2-story home needed a little love on the outside, with a new front porch to provide curb appeal as well as useful seating areas at the front of the home. The traditional style of the home was maintained, with it's pale yellow siding and black shutters. The addition of the front porch with flagstone floor, white square columns, rails and balusters, and a small gable at the front door helps break up the 2-story front elevation and provides the covered seating desired. Can lights in the wood ceiling provide great light for the space, and the gorgeous ceiling fans increase the breeze for the home owners when sipping their tea on the porch. The new stamped concrete walk from the driveway and simple landscaping offer a quaint picture from the street, and the homeowners couldn't be happier.
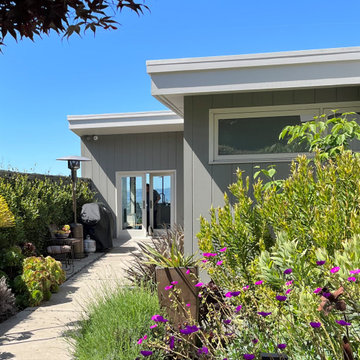
Design ideas for a mid-sized midcentury grey house exterior in San Francisco with a butterfly roof and clapboard siding.

Dieses Wohnhaus ist eines von insgesamt 3 Einzelhäusern die nun im Allgäu fertiggestellt wurden.
Unsere Architekten achteten besonders darauf, die lokalen Bedingungen neu zu interpretieren.
Da es sich bei dem Vorhaben um die Umgestaltung eines ganzen landwirtschaftlichen Anwesens handelte, ist es durch viel Fingerspitzengefühl gelungen, eine Alternative zum Leerstand auf dem Dorf aufzuzeigen.
Durch die Verbindung von Sanierung, Teilabriss und überlegten Neubaukonzepten hat diese Projekt für uns einen Modellcharakter.
Exterior Design Ideas with Clapboard Siding
1