Exterior Design Ideas with Clapboard Siding
Refine by:
Budget
Sort by:Popular Today
101 - 120 of 1,409 photos
Item 1 of 3
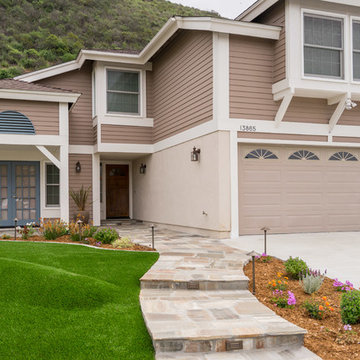
This Rancho Penasquitos home got a fresh look with this paint job. The new paint makes the home look new and modern. This design was also intended to be drought tolerant so artificial grass was put in along with drought tolerant plants. Photos by John Gerson. www.choosechi.com
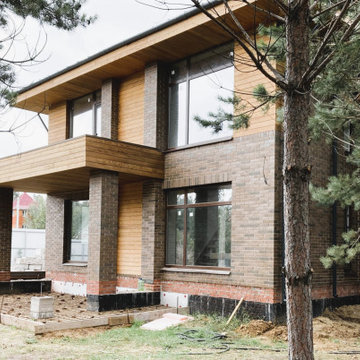
Удивительным образом дом отлично вписался в окружающий ландшафт.
This is an example of a mid-sized contemporary two-storey brick brown house exterior in Other with a hip roof, a metal roof, a grey roof and clapboard siding.
This is an example of a mid-sized contemporary two-storey brick brown house exterior in Other with a hip roof, a metal roof, a grey roof and clapboard siding.
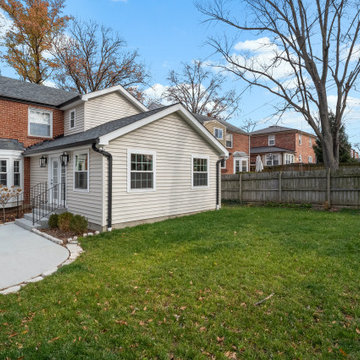
Design ideas for a mid-sized transitional two-storey beige house exterior in St Louis with vinyl siding and clapboard siding.

Dieses Wohnhaus ist eines von insgesamt 3 Einzelhäusern die nun im Allgäu fertiggestellt wurden.
Unsere Architekten achteten besonders darauf, die lokalen Bedingungen neu zu interpretieren.
Da es sich bei dem Vorhaben um die Umgestaltung eines ganzen landwirtschaftlichen Anwesens handelte, ist es durch viel Fingerspitzengefühl gelungen, eine Alternative zum Leerstand auf dem Dorf aufzuzeigen.
Durch die Verbindung von Sanierung, Teilabriss und überlegten Neubaukonzepten hat diese Projekt für uns einen Modellcharakter.
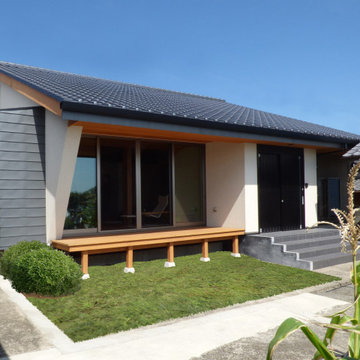
Design ideas for a mid-sized one-storey grey house exterior in Other with metal siding, a gable roof, a tile roof, a grey roof and clapboard siding.
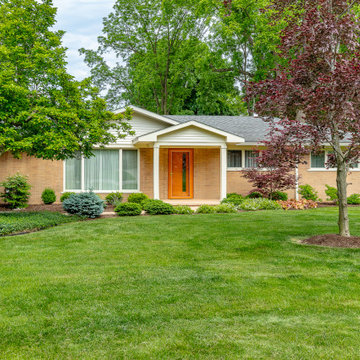
The original ranch had small concrete stoops and zero cover from the elements. We designed a front and back porch with design and function in mind.
Photo of a mid-sized contemporary one-storey beige house exterior in Detroit with a gable roof, a shingle roof, a grey roof, concrete fiberboard siding and clapboard siding.
Photo of a mid-sized contemporary one-storey beige house exterior in Detroit with a gable roof, a shingle roof, a grey roof, concrete fiberboard siding and clapboard siding.
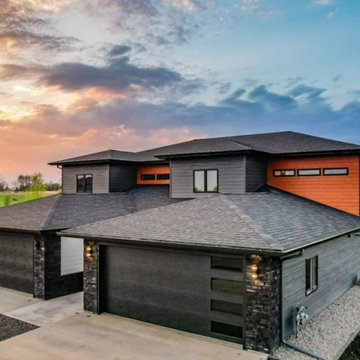
Mid-sized contemporary two-storey multi-coloured duplex exterior in Other with mixed siding, a hip roof, a shingle roof, a black roof and clapboard siding.
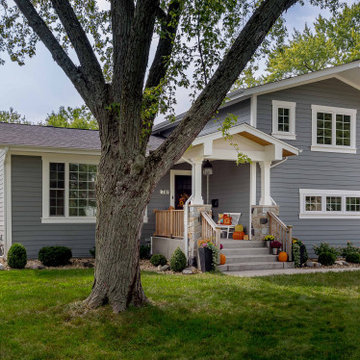
Photo of a mid-sized transitional one-storey grey house exterior in Chicago with mixed siding, a hip roof, a shingle roof, a grey roof and clapboard siding.

Entry and North Decks Elevate to Overlook Pier Cove Valley - Bridge House - Fenneville, Michigan - Lake Michigan, Saugutuck, Michigan, Douglas Michigan - HAUS | Architecture For Modern Lifestyles
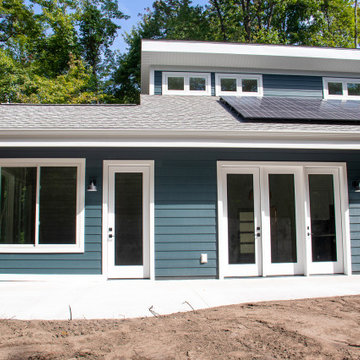
Mid-sized modern split-level blue house exterior in Grand Rapids with vinyl siding, a shed roof, a shingle roof, a black roof and clapboard siding.
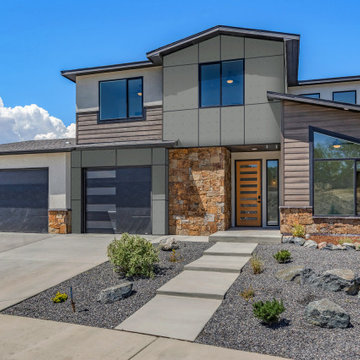
The Simkins-A has a stylish and cohesive look with vertical wood siding, stone and a prominent bedroom/office with a shed roof and angled transom window. This plan is very functional and spacious with the master suite tucked away in the rear of the plan, an office/bedroom at the front of the main level and two secondary bedrooms on the upper level. This plan includes a loft and full bath on the upper level and a sloped ceiling in the living room that has oversized windows for great views.
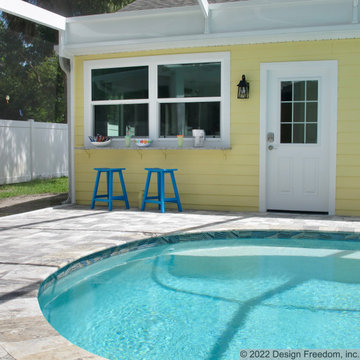
Outside bar counter and seating under the new pass-through windows
This is an example of a small transitional one-storey yellow house exterior in Tampa with concrete fiberboard siding, a gable roof, a shingle roof, a grey roof and clapboard siding.
This is an example of a small transitional one-storey yellow house exterior in Tampa with concrete fiberboard siding, a gable roof, a shingle roof, a grey roof and clapboard siding.
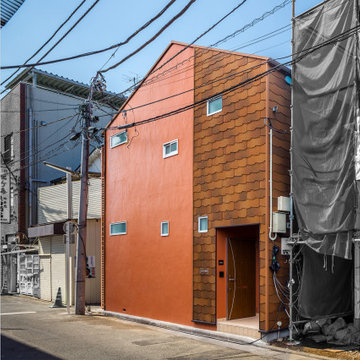
築80年の長屋をフルリノベーション。
屋根を一部架け替え、家の形に整えた外観は、可愛らしい姿に生まれ変わりました。
色彩が可愛らしさを増しながらも、周辺にはビックリするほど、馴染んでいます。正面・東側の人通りの多い通り側の窓は小さくし、プライバシーを確保し、南側窓は大きくし光を明るく取り入れながら、ルーバーテラスや土間空間を挟むことでこちらも、
プライベート空間を確保し、不安感をなくしています。
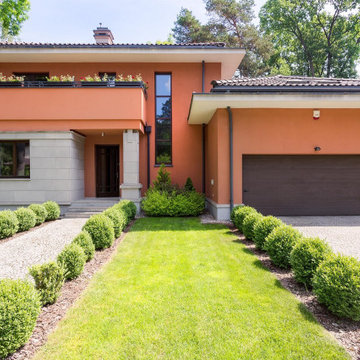
We Transform your Outdoor Space into the Garden of your Dreams
Our talented and creative team will ensure that your property reflects your tastes and preferences. We will beautify your outdoor area by providing a parking area for your kids or install a spacious patio where you can host parties for your family or friends while enjoying the beautiful weather. We will analyze your soil, study its features, the availability of light and shade, and then decide the appropriate layout and the plants most suitable for your garden. Our experienced team is skilled in soft landscaping work like planting, levelling and hard landscaping skills like paving, installation of lights, or constructing flower beds. We provide hedging and pruning for plants to ensure they are healthy and have a long life. We discard spent blooms and remove diseased branches of plants so that they grow to their maximum potential.
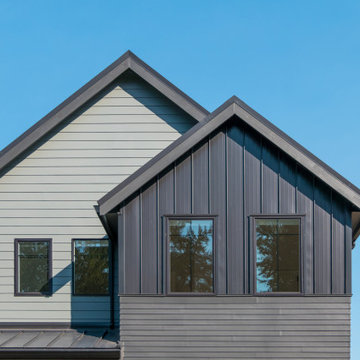
Design ideas for a mid-sized country two-storey grey house exterior in Other with mixed siding, a gable roof, a mixed roof, a black roof and clapboard siding.
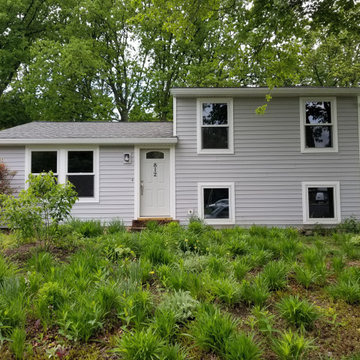
Mid-sized transitional split-level grey house exterior in Baltimore with vinyl siding, a gable roof, a shingle roof, a grey roof and clapboard siding.
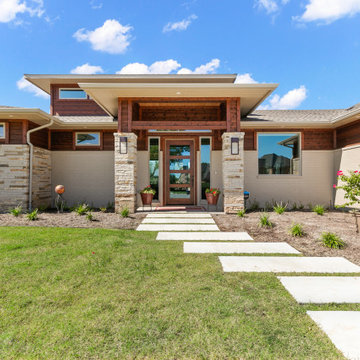
Featuring eye-catching forward-facing contemporary garage doors, this home makes the most of it's location in all the right ways. A center tower with clerestory windows elevates the whole design, and the sleek front entry tower invite you to come inside.
Exterior materials: painted brick, manufactured stone, cedar siding, architectural composite shingles.
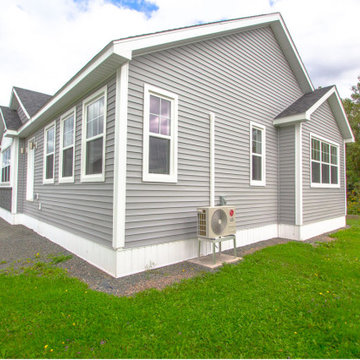
A simple welcoming front entry will be finished off with a nice front step to the main door. A bumped out elevation features board and batten and stone c/w shake on the peak.
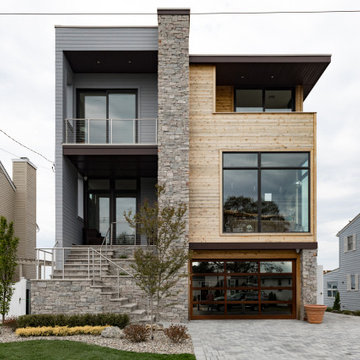
VISION AND NEEDS:
Homeowner sought a ‘retreat’ outside of NY that would have water views and offer options for entertaining groups of friends in the house and by pool. Being a car enthusiast, it was important to have a multi-car-garage.
MCHUGH SOLUTION:
The client sought McHugh because of our recognizable modern designs in the area.
We were up for the challenge to design a home with a narrow lot located in a flood zone where views of the Toms River were secured from multiple rooms; while providing privacy on either side of the house. The elevated foundation offered incredible views from the roof. Each guest room opened up to a beautiful balcony. Flower beds, beautiful natural stone quarried from West Virginia and cedar siding, warmed the modern aesthetic, as you ascend to the front porch.
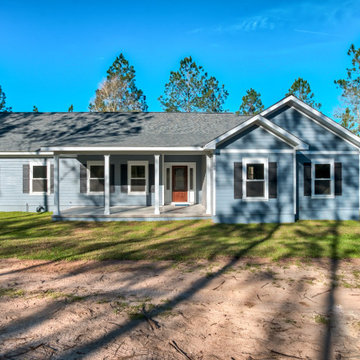
Custom home with a screened porch and single hung windows.
Photo of a mid-sized traditional one-storey blue house exterior with vinyl siding, a gable roof, a shingle roof, a black roof and clapboard siding.
Photo of a mid-sized traditional one-storey blue house exterior with vinyl siding, a gable roof, a shingle roof, a black roof and clapboard siding.
Exterior Design Ideas with Clapboard Siding
6