Exterior Design Ideas with Concrete Fiberboard Siding
Refine by:
Budget
Sort by:Popular Today
1 - 20 of 2,350 photos
Item 1 of 3
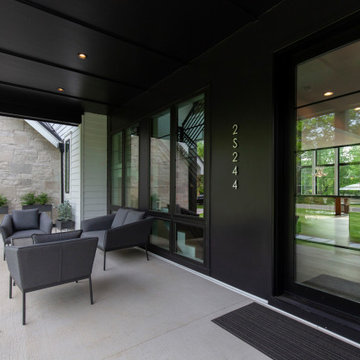
Photos: Jody Kmetz
This is an example of a large modern two-storey white house exterior in Chicago with concrete fiberboard siding, a gable roof and a mixed roof.
This is an example of a large modern two-storey white house exterior in Chicago with concrete fiberboard siding, a gable roof and a mixed roof.
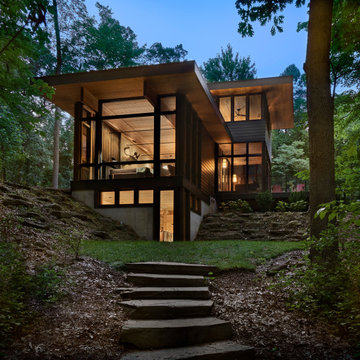
The site's privacy permitted the use of extensive glass. Overhangs were calibrated to minimize summer heat gain.
Inspiration for a mid-sized country three-storey black house exterior in Chicago with concrete fiberboard siding, a flat roof and a green roof.
Inspiration for a mid-sized country three-storey black house exterior in Chicago with concrete fiberboard siding, a flat roof and a green roof.
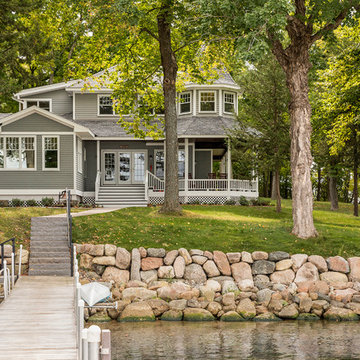
Spacecrafting Photography
Design ideas for a large beach style two-storey grey house exterior in Minneapolis with concrete fiberboard siding, a hip roof, a shingle roof, a grey roof and clapboard siding.
Design ideas for a large beach style two-storey grey house exterior in Minneapolis with concrete fiberboard siding, a hip roof, a shingle roof, a grey roof and clapboard siding.
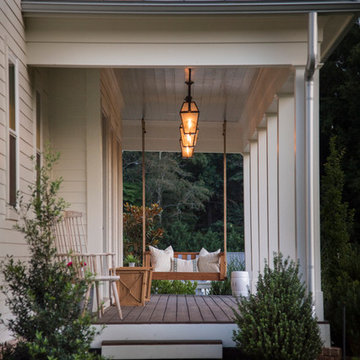
A cozy swing on the sweeping front porch begs a moment of perfect evening relaxation.
Photo of a large country two-storey white exterior in Atlanta with concrete fiberboard siding.
Photo of a large country two-storey white exterior in Atlanta with concrete fiberboard siding.
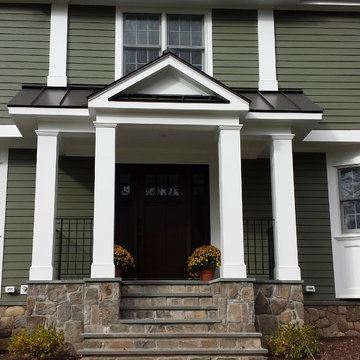
Mike Procyk,
This is an example of a mid-sized arts and crafts two-storey green exterior in New York with concrete fiberboard siding.
This is an example of a mid-sized arts and crafts two-storey green exterior in New York with concrete fiberboard siding.
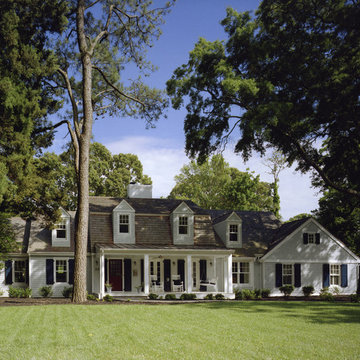
Photographer: Anice Hoachlander from Hoachlander Davis Photography, LLC
Principal Architect: Anthony "Ankie" Barnes, AIA, LEED AP
Project Architect: Daniel Porter
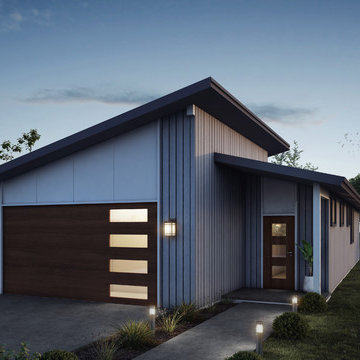
Design ideas for a small midcentury one-storey grey house exterior in Other with concrete fiberboard siding, a shed roof and a shingle roof.
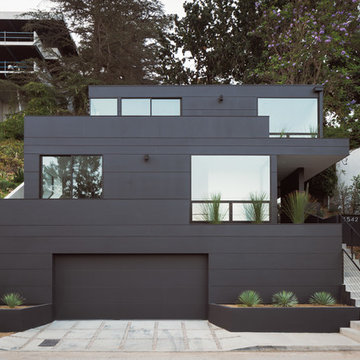
Brian Thomas Jones, Alex Zarour
Design ideas for a mid-sized contemporary three-storey black house exterior in Los Angeles with concrete fiberboard siding, a flat roof and a green roof.
Design ideas for a mid-sized contemporary three-storey black house exterior in Los Angeles with concrete fiberboard siding, a flat roof and a green roof.
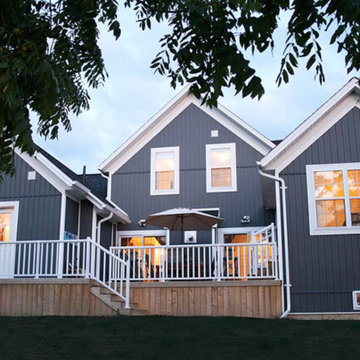
Inspiration for a mid-sized beach style two-storey blue house exterior in Toronto with concrete fiberboard siding, a gable roof and a tile roof.
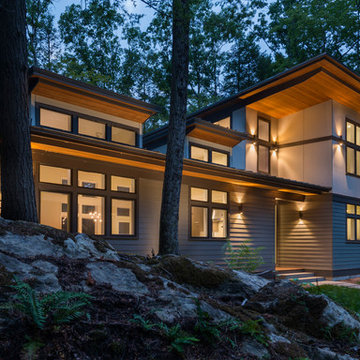
This new house is perched on a bluff overlooking Long Pond. The compact dwelling is carefully sited to preserve the property's natural features of surrounding trees and stone outcroppings. The great room doubles as a recording studio with high clerestory windows to capture views of the surrounding forest.
Photo by: Nat Rea Photography
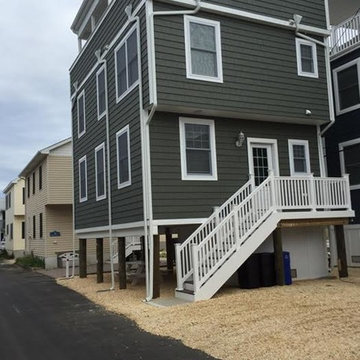
Photo of a large traditional three-storey grey exterior in New York with concrete fiberboard siding and a flat roof.
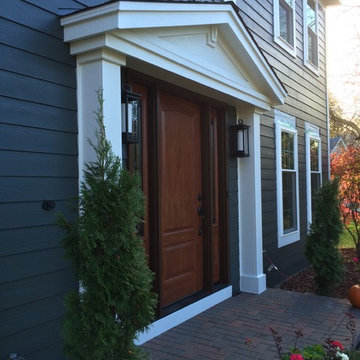
Design ideas for a mid-sized traditional two-storey blue exterior in Chicago with concrete fiberboard siding.
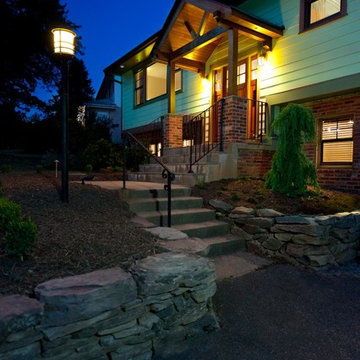
Steve Heyl
Photo of a mid-sized arts and crafts split-level brown exterior in DC Metro with concrete fiberboard siding and a gable roof.
Photo of a mid-sized arts and crafts split-level brown exterior in DC Metro with concrete fiberboard siding and a gable roof.
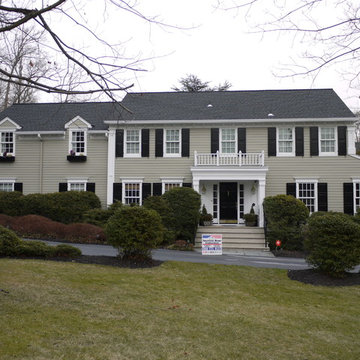
James HardiePlank 5" Cedarmill Exposure (Monterey Taupe)
AZEK Full Cellular PVC Crown Moulding Profiles
6" Gutters & Downspouts (White)
Installed by American Home Contractors, Florham Park, NJ
Property located in Short Hills, NJ
www.njahc.com
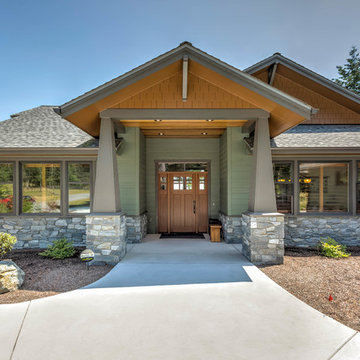
Stunning zero barrier covered entry.
Snowberry Lane Photography
Inspiration for a mid-sized arts and crafts one-storey green house exterior in Seattle with concrete fiberboard siding, a gable roof and a shingle roof.
Inspiration for a mid-sized arts and crafts one-storey green house exterior in Seattle with concrete fiberboard siding, a gable roof and a shingle roof.
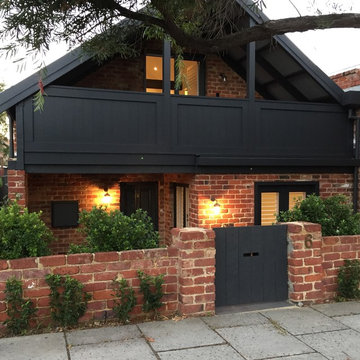
Updated facade
This is an example of a small scandinavian two-storey black exterior in Perth with concrete fiberboard siding.
This is an example of a small scandinavian two-storey black exterior in Perth with concrete fiberboard siding.
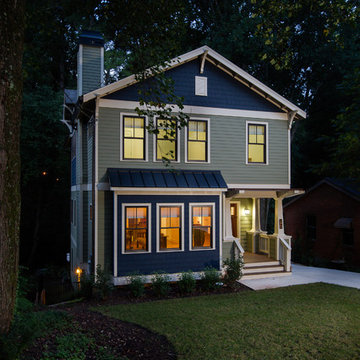
This is an example of a mid-sized arts and crafts three-storey green exterior in Atlanta with concrete fiberboard siding and a gable roof.
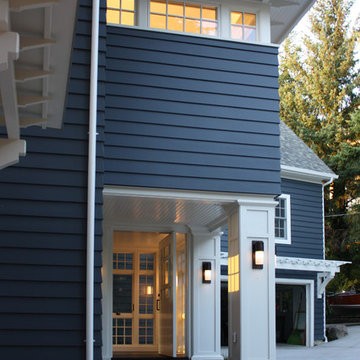
Bead board ceilings inside the entry vestibule and at the covered porch complement the existing and new eaves.
This is an example of a large traditional three-storey blue house exterior in Seattle with concrete fiberboard siding, a gable roof and a mixed roof.
This is an example of a large traditional three-storey blue house exterior in Seattle with concrete fiberboard siding, a gable roof and a mixed roof.
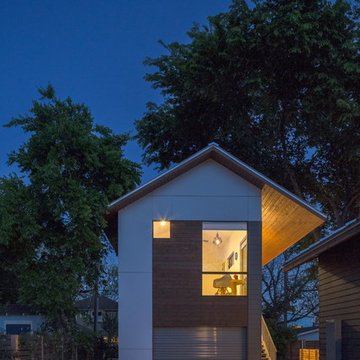
Photo by: Leonid Furmansky
This is an example of a small transitional two-storey white exterior in Austin with concrete fiberboard siding and a gable roof.
This is an example of a small transitional two-storey white exterior in Austin with concrete fiberboard siding and a gable roof.

Inspiration for a mid-sized country one-storey white house exterior in Austin with concrete fiberboard siding, a gable roof, a metal roof, a black roof and board and batten siding.
Exterior Design Ideas with Concrete Fiberboard Siding
1