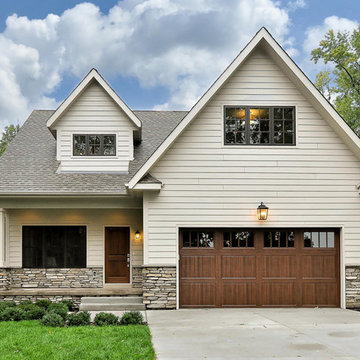Exterior Design Ideas with Concrete Fiberboard Siding
Refine by:
Budget
Sort by:Popular Today
101 - 120 of 2,353 photos
Item 1 of 3
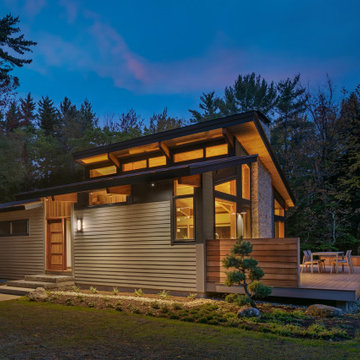
With a grand total of 1,247 square feet of living space, the Lincoln Deck House was designed to efficiently utilize every bit of its floor plan. This home features two bedrooms, two bathrooms, a two-car detached garage and boasts an impressive great room, whose soaring ceilings and walls of glass welcome the outside in to make the space feel one with nature.
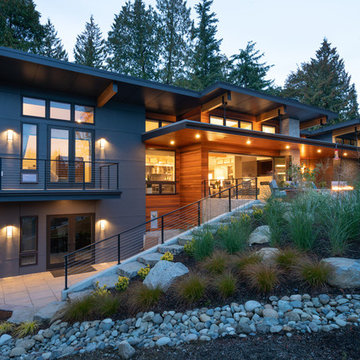
Evening at this modern forest home as the sun fades and the house begins to glow with light against the warm fir.
This is an example of a contemporary two-storey grey house exterior in Seattle with concrete fiberboard siding, a shed roof and a metal roof.
This is an example of a contemporary two-storey grey house exterior in Seattle with concrete fiberboard siding, a shed roof and a metal roof.
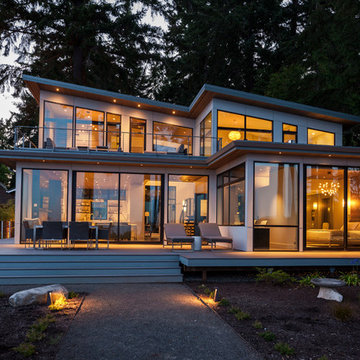
John Granen
Design ideas for a contemporary two-storey grey house exterior in Seattle with concrete fiberboard siding, a shed roof and a metal roof.
Design ideas for a contemporary two-storey grey house exterior in Seattle with concrete fiberboard siding, a shed roof and a metal roof.
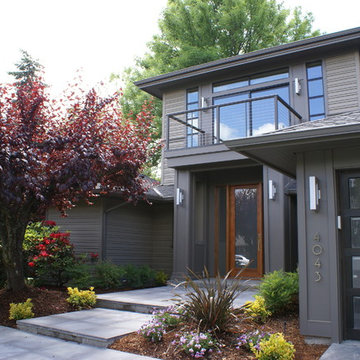
This is an example of a large contemporary two-storey grey exterior in Seattle with a hip roof and concrete fiberboard siding.
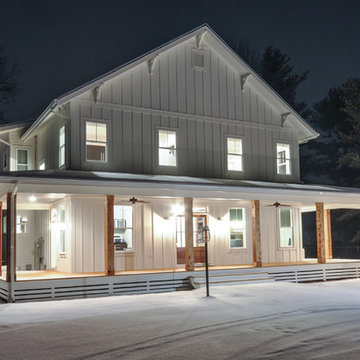
Dawn Cromer photographer and homeowner. This modern farmhouse was custom built by Peak Builders, LLC, in central Virginia and completed 2015. Two separate architects contributed to the project, Andres F. Martinez founder of ARKE design-build, LLC, and Heath Wills founder of Heath Wills Home Designs, llc. Each worked closely with the homeowners, marrying their aim to fashion the home inside and out to have a farmhouse heart yet craftsman flare. The main house exterior features a mixture of board-and-batten and lap hardie siding painted Benjamin Moore White Dove (OC-17), while the garage is solely board-and-batten painted Benjamin Moore Caliente (AF-290).
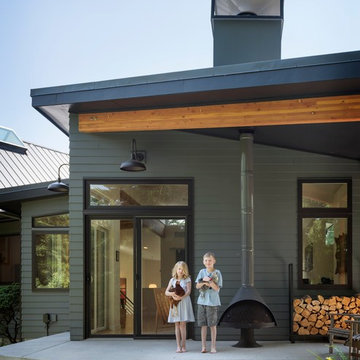
Aaron Leitz
This is an example of a mid-sized transitional split-level grey exterior in Seattle with concrete fiberboard siding.
This is an example of a mid-sized transitional split-level grey exterior in Seattle with concrete fiberboard siding.
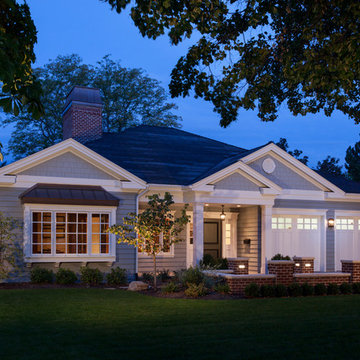
Joshua Caldwell
Inspiration for a mid-sized traditional one-storey blue exterior in Salt Lake City with concrete fiberboard siding.
Inspiration for a mid-sized traditional one-storey blue exterior in Salt Lake City with concrete fiberboard siding.
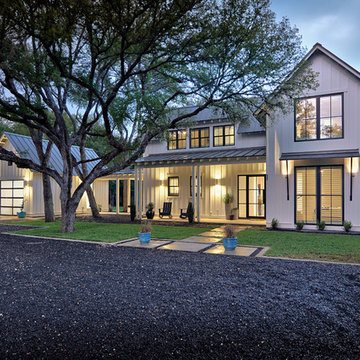
DRM Design Group provided Landscape Architecture services for a Local Austin, Texas residence. We worked closely with Redbud Custom Homes and Tim Brown Architecture to create a custom low maintenance- low water use contemporary landscape design. This Eco friendly design has a simple and crisp look with great contrasting colors that really accentuate the existing trees.
www.redbudaustin.com
www.timbrownarch.com
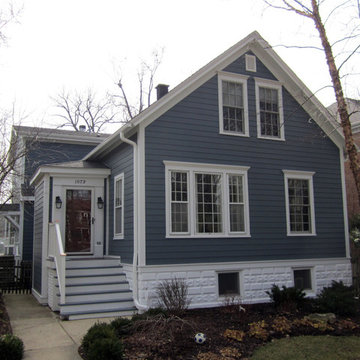
This Farm House Style Home located in Winnetka, IL was remodeled by Siding & Windows Group where we installed James HardiePlank Select Cedarmill Lap Siding in ColorPlus Technology Color Evening Blue and HardieTrim Smooth Boards in ColorPlus Technology Color Arctic White with top and bottom frieze boards.
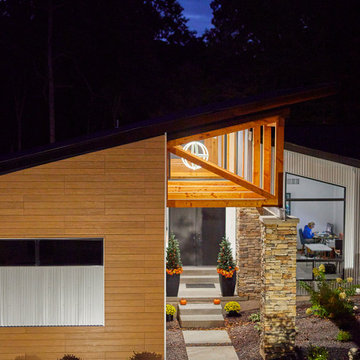
Photo of a large midcentury one-storey house exterior in St Louis with concrete fiberboard siding, a shed roof, a shingle roof and a black roof.
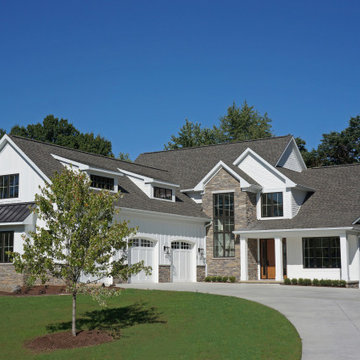
Fresh, classic white styling with brick accents and black trim
Mid-sized country three-storey white house exterior in Grand Rapids with a gable roof, a shingle roof, concrete fiberboard siding and board and batten siding.
Mid-sized country three-storey white house exterior in Grand Rapids with a gable roof, a shingle roof, concrete fiberboard siding and board and batten siding.
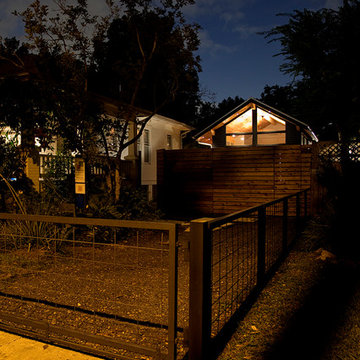
Photos By Simple Photography
Photo of a small contemporary two-storey blue exterior in Houston with concrete fiberboard siding.
Photo of a small contemporary two-storey blue exterior in Houston with concrete fiberboard siding.
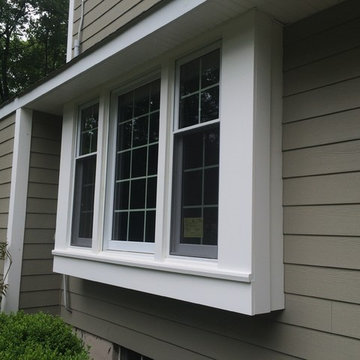
James HardiePlank 7" Exposure Cedarmill (Monterey Taupe)
AZEK full cellular PVC moulding profiles
AZEK Adams Casing Around Windows with Historic Subsill
Revere Porchbead Soffit
5" Gutters & Downspouts (Classic Brown)
MidAmerican Louvred Shutters (Black)
ProVia Entry Door (Mountain Berry Red)
Walpole Trellis
Property located in Morristown, NJ
Work performed by American Home Contractors, Florham Park, NJ
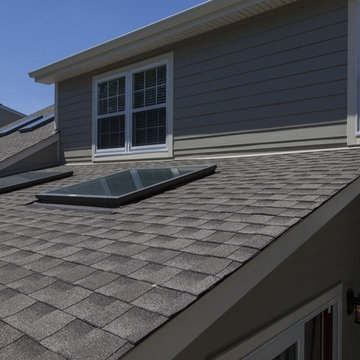
Inspiration for a mid-sized traditional two-storey beige exterior in Chicago with concrete fiberboard siding and a gable roof.
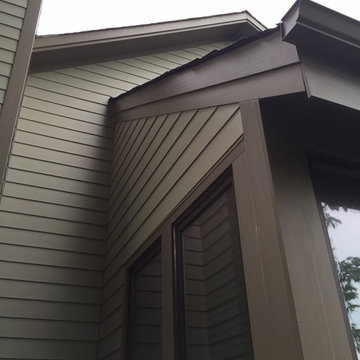
Ohio Exteriors strengthened a side wall, and then installed James Hardie fiber cement lap siding (Monterey Taupe) over James Hardie weather barrier. We also installed James Hardie trim (Timberbark) and light blocks. Finally, we installed new 5" gutters to match. Ask our design experts about improving your home's curb appeal!
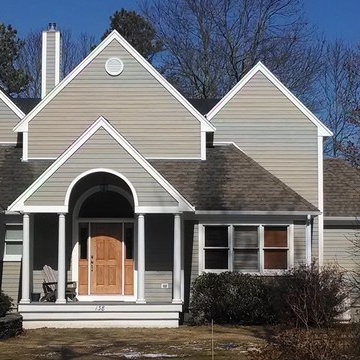
James Hardie fiber cement lap siding in Monterey Taupe. Protected by a 30-year-non-prorated, transferable, lifetime warranty, James Hardie® siding is engineered to withstand the elements with their HardieZone® System. The HardieZone® system offers HZ5® siding that is specifically designed for New England weather. This durable siding resists damage from freezing temperatures, snow and ice while maintaining dimensional stability. James Hardie® offers Hardieplank® Fiber Cement Lap Siding, Hardieshingle® Fiber Cement siding with the warm look of real cedar, and Hardiepanel® Fiber Cement siding for a board and batten look. Fiber Cement requires less maintenance and painting than wood which saves you money over time. Also, we replaced the trim boards with PVC white Kleer, which are no maintenance trim boards that give the authentic look of real wood.
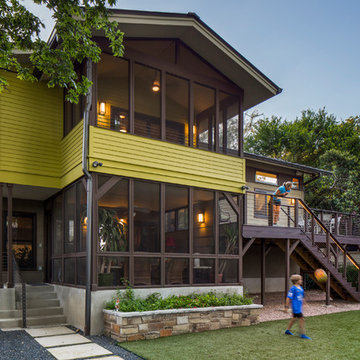
Screened Porches
Screened porches make up the rear of the house, but one can see the covered side porch at left (with Master Bath shower above) and the new back deck at the right.
The back yard is decidedly low maintenance, with its artificial turf grass and gravel areas at the perimeter (where the dogs patrol).
fiber cement siding painted Cleveland Green (7" siding), Sweet Vibrations (4" siding), and Texas Leather (11" siding)—all by Benjamin Moore • window trim and clerestory band painted Night Horizon by Benjamin Moore • soffit & fascia painted Camouflage by Benjamin Moore.
Construction by CG&S Design-Build.
Photography by Tre Dunham, Fine focus Photography
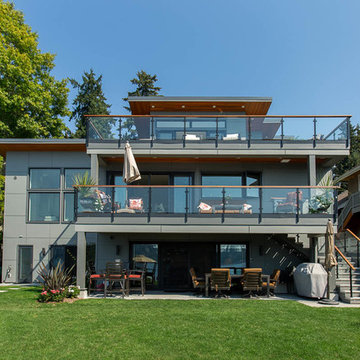
Exterior of this new modern home is designed with fibercement panel siding with a rainscreen. The front porch has a large overhang to protect guests from the weather. A rain chain detail was added for the rainwater runoff from the porch. The walkway to the front door is pervious paving.
www.h2darchitects.com
H2D Architecture + Design
#kirklandarchitect #newmodernhome #waterfronthomekirkland #greenbuildingkirkland #greenbuildingarchitect
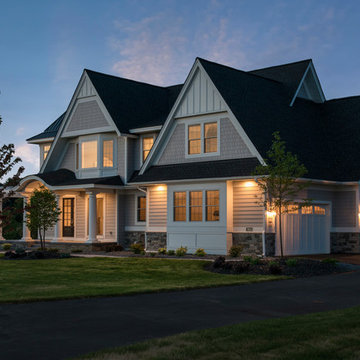
A stunning exterior which features a black roof, steep gables, siding combinations of board and batten, shakes, siding and stone. The curved arch entry welcomes everyone who enters. - Photo by SpaceCrafting
Exterior Design Ideas with Concrete Fiberboard Siding
6
