Exterior Design Ideas with Four or More Storeys and a Grey Roof
Refine by:
Budget
Sort by:Popular Today
81 - 100 of 230 photos
Item 1 of 3
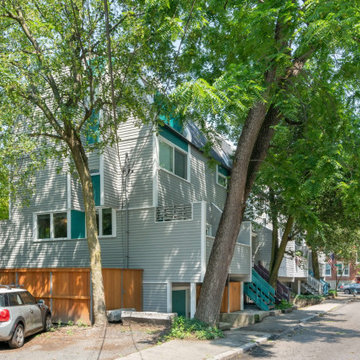
The townhouse is the end unit of 4 houses built in the same style in the 1970's. The green panels were restored to match the original design where each unit had a different feature color.
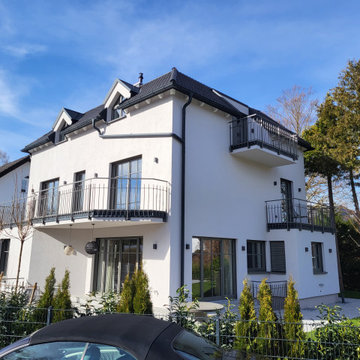
Inspiration for a mid-sized contemporary stucco grey house exterior in Munich with four or more storeys, a hip roof, a tile roof and a grey roof.
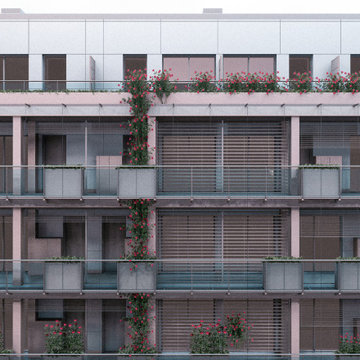
La façade est élaborée avec précision en combinant une modélisation intégrant des piliers en acier et des planchers préfabriqués en béton armé. Cette extension sud-est du bâtiment existant est soigneusement conçue pour fusionner harmonieusement avec l'ensemble architectural, tout en offrant une continuité fluide des circulations à travers l'édifice. Chaque logement bénéficie également d'une extension extérieure dédiée, offrant ainsi à ses résidents un espace supplémentaire à usage personnel. De manière innovante, la conception permet à chaque utilisateur de disposer d'un espace adéquat pour la création d'un jardin vertical, ajoutant une dimension esthétique et fonctionnelle à l'environnement bâti, répondant ainsi aux besoins et aux aspirations individuels.
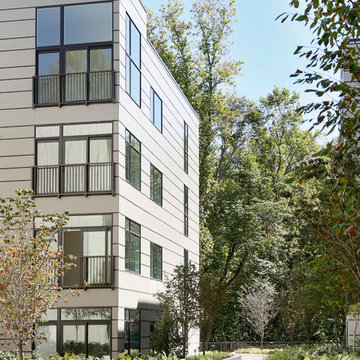
This is an example of a mid-sized modern grey apartment exterior in New York with four or more storeys, concrete fiberboard siding, a flat roof, a mixed roof and a grey roof.
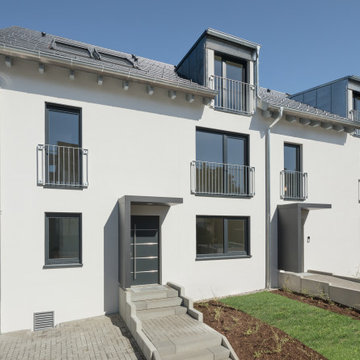
Inspiration for a modern stucco white townhouse exterior in Other with four or more storeys, a gable roof, a tile roof and a grey roof.
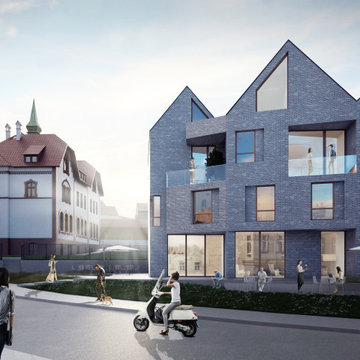
Overall concept design is based on deep consideration of incorporating traditional architectural forms but with a modern interpretation. This allows the new structure to blend in while still expressing contemporary design elements.
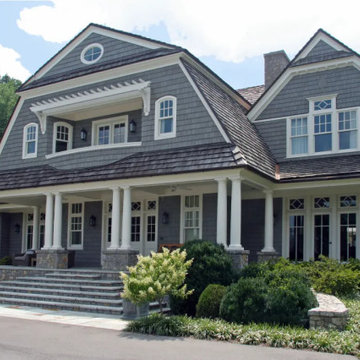
This is an example of a traditional grey house exterior in Nashville with four or more storeys, a shingle roof, a grey roof and shingle siding.
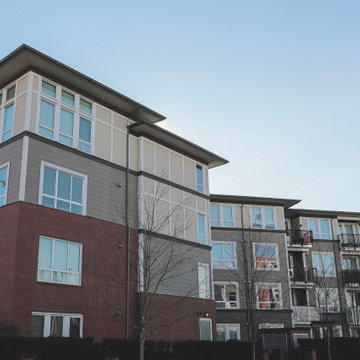
Inspiration for a mid-sized transitional multi-coloured apartment exterior in Vancouver with four or more storeys, mixed siding, a flat roof, a mixed roof, a grey roof and board and batten siding.
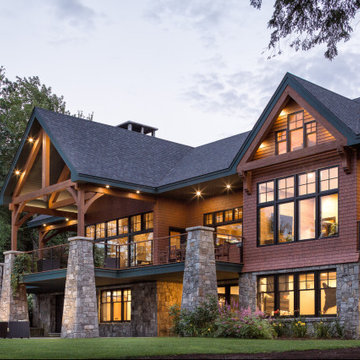
This is an example of a country brown house exterior in Other with four or more storeys, wood siding, a gable roof, a shingle roof, a grey roof and shingle siding.
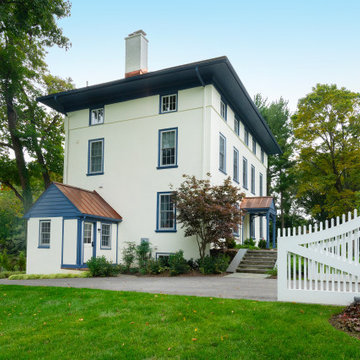
What a treat it was to work on this 190-year-old colonial home! Since the home is on the Historical Register, we worked with the owners on its preservation by adding historically accurate features and details. The stucco is accented with “Colonial Blue” paint on the trim and doors. The copper roofs on the portico and side entrance and the copper flashing around each chimney add a pop of shine. We also rebuilt the house’s deck, laid the slate patio, and installed the white picket fence.
Rudloff Custom Builders has won Best of Houzz for Customer Service in 2014, 2015 2016, 2017, 2019, and 2020. We also were voted Best of Design in 2016, 2017, 2018, 2019 and 2020, which only 2% of professionals receive. Rudloff Custom Builders has been featured on Houzz in their Kitchen of the Week, What to Know About Using Reclaimed Wood in the Kitchen as well as included in their Bathroom WorkBook article. We are a full service, certified remodeling company that covers all of the Philadelphia suburban area. This business, like most others, developed from a friendship of young entrepreneurs who wanted to make a difference in their clients’ lives, one household at a time. This relationship between partners is much more than a friendship. Edward and Stephen Rudloff are brothers who have renovated and built custom homes together paying close attention to detail. They are carpenters by trade and understand concept and execution. Rudloff Custom Builders will provide services for you with the highest level of professionalism, quality, detail, punctuality and craftsmanship, every step of the way along our journey together.
Specializing in residential construction allows us to connect with our clients early in the design phase to ensure that every detail is captured as you imagined. One stop shopping is essentially what you will receive with Rudloff Custom Builders from design of your project to the construction of your dreams, executed by on-site project managers and skilled craftsmen. Our concept: envision our client’s ideas and make them a reality. Our mission: CREATING LIFETIME RELATIONSHIPS BUILT ON TRUST AND INTEGRITY.
Photo credit: Linda McManus
Before photo credit: Kurfiss Sotheby's International Realty
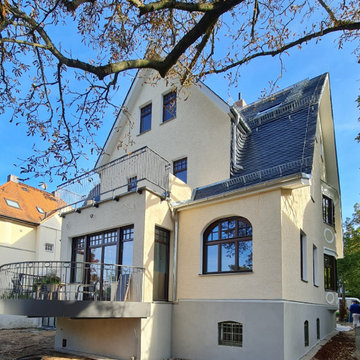
Dieses Einzelkulturdenkmal wurde als Villa im englischen Landhausstil 1909 erbaut. Seit den 70er Jahren wurde nicht mehr renoviert und so entstand ein Modernisierungsstau. Wir durften das gesamte Gebäude "einmal auf links drehen" bzw. kernsanieren. Dabei haben wir Grundrisse optimiert und Wände versetzt. Öffnungen hergestellt und andere verschlossen. Das Dach mit historischen und nachhaltigen Dämmstoffen aufgewertet und auch neu eingedeckt mit echtem Schiefer. Alle Leitungen sind neu verlegt und dabei haben wir alle historischen Böden erhalten und aufgearbeitet. Die historische Treppe wurde entlackt und vom alten Teppichboden befreit. Auch die Wände haben wir mit Lehmputz belegt und mit Kalkputzen versehen. Alle Kunststofffenster wurden ausgebaut und durch Holzfenster nach historischem Vorbild ersetzt. Raffinesse mit kleinen Details wie der Lichtvolle oder auch der Tapetentür haben die Gestaltung abgerundet. Wir sind mächtig stolz bei diesem Projekt mitgewirkt zu haben. Danke an die Bauherrn an dieser Stelle!
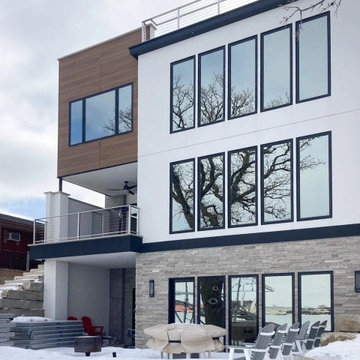
Design ideas for a large modern multi-coloured house exterior in Other with four or more storeys, mixed siding, a flat roof, a tile roof and a grey roof.
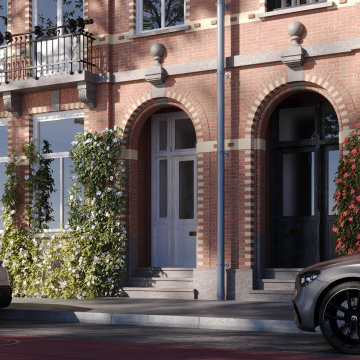
Discover Our Transformation of a Historic Gem in Amsterdam Oud-Zuid!
We are thrilled to unveil our latest project in Amsterdam Oud-Zuid - a timeless treasure originally designed in 1890 by the renowned architect, Jacob Klinkhamer. Embracing the rich history of this distinguished house, we have transformed it into a welcoming and contemporary home, meticulously tailored to suit the needs of its new family.
Preserving the heritage and beauty of the street façade, which holds a protected municipal monument status, we ensured that only minor adjustments were made to maintain its historical charm. However, behind the elegant exterior, a comprehensive interior renovation and structural overhaul awaited.
From deepening the basement floor to introducing an elevator shaft, we left no stone unturned in reimagining this space for modern living. Every aspect of the layout was thoughtfully rearranged to maximize functionality and create a seamless flow between the rooms. The result? A harmonious blend of classic and contemporary design, reflecting the spirit of the past while embracing the comforts of today.
The crowning jewel of this project is the addition of a stunning modern roof terrace, providing breathtaking views of the city skyline and the perfect spot for relaxation and entertainment.
We invite you to explore the transformation of this historic gem on our website. Witness the marriage of old-world charm with modern elegance, and see how we transformed a house into a cherished home.
Visit our website to learn more: https://www.storm-architects.com/projects/klinkhamer-huis
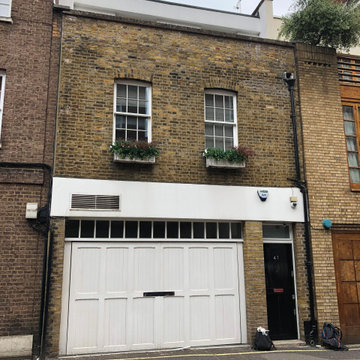
Complete strip out of existing house. All shell and core works undertaken prior to complete fit-out/refurbishment. All temporary works installed with movement monitoring. Complete internal demolition as required and structural alterations undertaken to form a new internal layout. Addition of new 1200 square foot basement. Addition of 2nd floor extension to front and rear of the property. New roof. New 4-storey internal lift shaft.
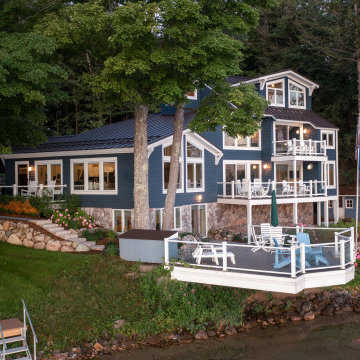
Photo of a large traditional blue house exterior in Other with four or more storeys, vinyl siding, a metal roof and a grey roof.
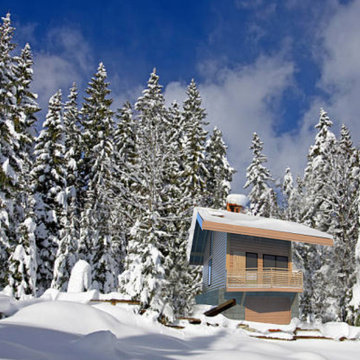
This is an example of a small country house exterior in Other with four or more storeys, wood siding, a gable roof, a tile roof and a grey roof.
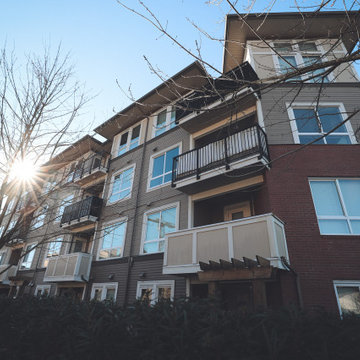
This is an example of a mid-sized transitional multi-coloured apartment exterior in Vancouver with four or more storeys, mixed siding, a flat roof, a mixed roof, a grey roof and board and batten siding.
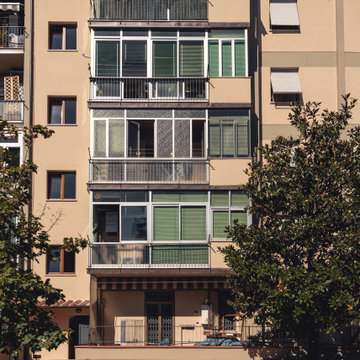
Committente: Studio Immobiliare GR Firenze. Ripresa fotografica: impiego obiettivo 24mm su pieno formato; macchina su treppiedi con allineamento ortogonale dell'inquadratura; impiego luce naturale esistente. Post-produzione: aggiustamenti base immagine; fusione manuale di livelli con differente esposizione per produrre un'immagine ad alto intervallo dinamico ma realistica; rimozione elementi di disturbo. Obiettivo commerciale: realizzazione fotografie di complemento ad annunci su siti web agenzia immobiliare; pubblicità su social network; pubblicità a stampa (principalmente volantini e pieghevoli).
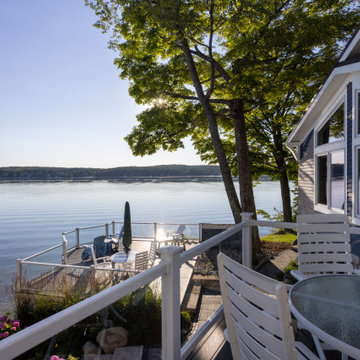
Inspiration for a large traditional blue house exterior in Other with four or more storeys, vinyl siding, a metal roof and a grey roof.
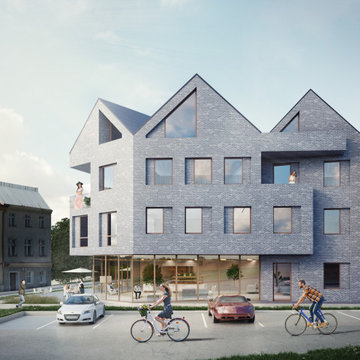
Overall concept design is based on deep consideration of incorporating traditional architectural forms but with a modern interpretation. This allows the new structure to blend in while still expressing contemporary design elements.
Exterior Design Ideas with Four or More Storeys and a Grey Roof
5