Exterior Design Ideas with Four or More Storeys and a Grey Roof
Refine by:
Budget
Sort by:Popular Today
101 - 120 of 230 photos
Item 1 of 3
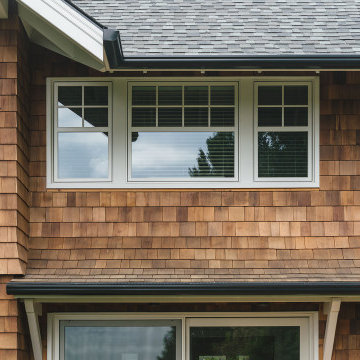
Large arts and crafts brown house exterior in Portland with four or more storeys, wood siding, a gable roof, a shingle roof, a grey roof and shingle siding.
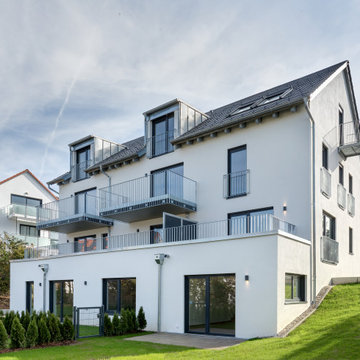
Modern stucco white townhouse exterior in Other with four or more storeys, a gable roof, a tile roof and a grey roof.
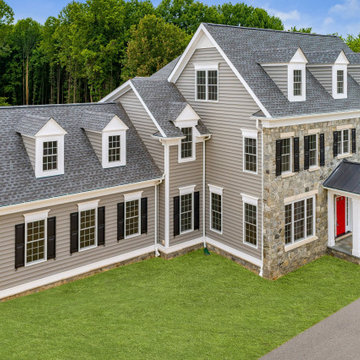
Large traditional multi-coloured house exterior in DC Metro with four or more storeys, concrete fiberboard siding, a gable roof, a shingle roof, a grey roof and clapboard siding.
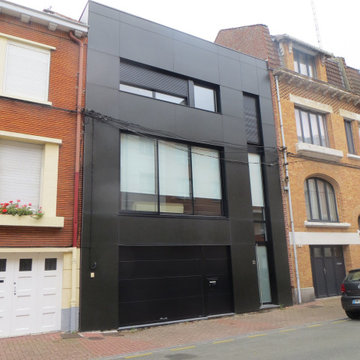
Large contemporary black house exterior in Lille with four or more storeys, mixed siding, a flat roof, a mixed roof and a grey roof.
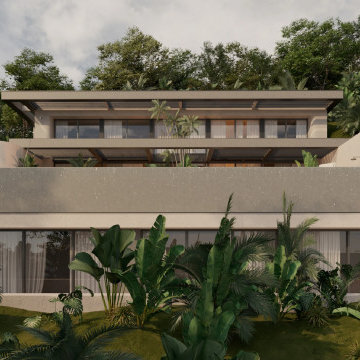
This home presents a modern tropical architecture with an emphasis on privacy and natural integration. The design utilizes a terraced layout to blend with the hillside, while the use of raw textures and materials creates an organic connection with the landscape. Strategic placement of greenery and the incorporation of a living roof enhance the sense of seclusion and environmental harmony.
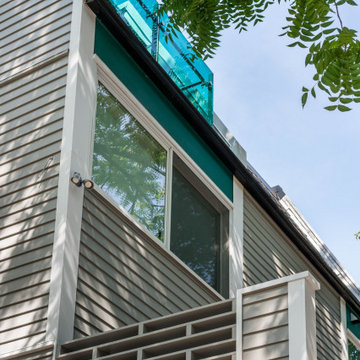
A detail of the new screen cut into the side wall of the front deck and the new green glass guardrail at the master suite balcony above.
Design ideas for a small modern grey townhouse exterior in Boston with four or more storeys, wood siding, a gambrel roof, a mixed roof, a grey roof and clapboard siding.
Design ideas for a small modern grey townhouse exterior in Boston with four or more storeys, wood siding, a gambrel roof, a mixed roof, a grey roof and clapboard siding.
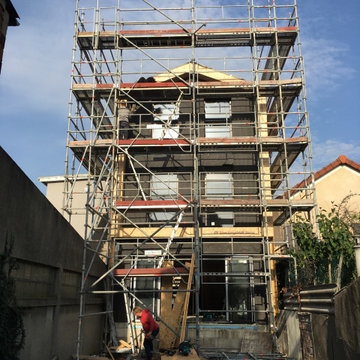
Maison ossature bois contemporaine sur trois niveaux, sous enduit, bardage bois et zinc.
Mid-sized contemporary townhouse exterior in Paris with four or more storeys, mixed siding, a gable roof, a metal roof, a grey roof and clapboard siding.
Mid-sized contemporary townhouse exterior in Paris with four or more storeys, mixed siding, a gable roof, a metal roof, a grey roof and clapboard siding.
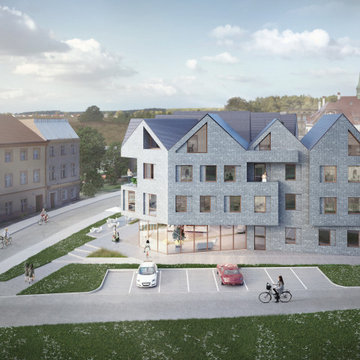
Overall concept design is based on deep consideration of incorporating traditional architectural forms but with a modern interpretation. This allows the new structure to blend in while still expressing contemporary design elements.
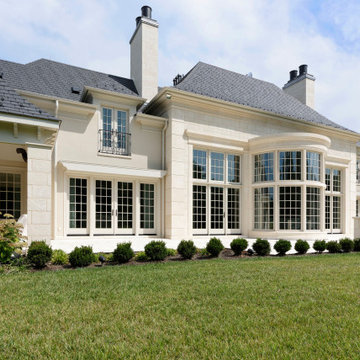
Inspiration for an expansive transitional white house exterior in DC Metro with four or more storeys, stone veneer, a gable roof, a shingle roof and a grey roof.
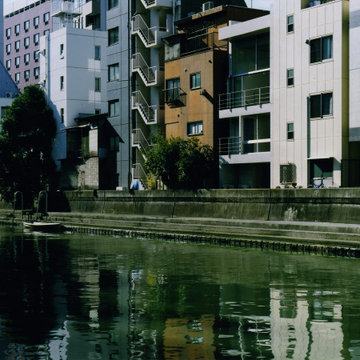
Inspiration for a mid-sized modern concrete grey house exterior in Tokyo with four or more storeys, a flat roof and a grey roof.
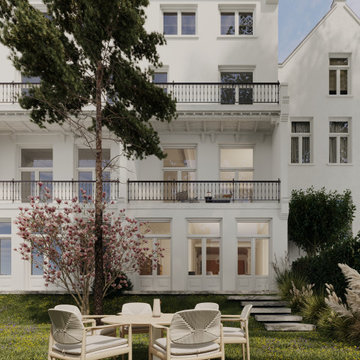
Ontdek onze transformatie van een historisch juweeltje in Amsterdam Oud-Zuid!
We zijn verheugd om ons nieuwste project in Amsterdam Oud-Zuid te onthullen - een tijdloze schat, oorspronkelijk ontworpen in 1890 door de beroemde architect Jacob Klinkhamer. We omarmen de rijke geschiedenis van dit vooraanstaande huis en hebben het omgetoverd tot een gastvrije en eigentijdse woning, zorgvuldig afgestemd op de behoeften van zijn nieuwe gezin.
Met behoud van het erfgoed en de schoonheid van de straatgevel, die de status van beschermd gemeentelijk monument heeft, hebben we ervoor gezorgd dat er slechts kleine aanpassingen werden doorgevoerd om de historische charme te behouden. Achter de elegante buitenkant wachtte echter een uitgebreide renovatie van het interieur en een structurele revisie.
Van het verdiepen van de keldervloer tot het introduceren van een liftschacht, we hebben geen middel onbeproefd gelaten bij het opnieuw vormgeven van deze ruimte voor het moderne leven. Elk aspect van de indeling is zorgvuldig herschikt om de functionaliteit te maximaliseren en een naadloze stroom tussen de kamers te creëren. Het resultaat? Een harmonieuze mix van klassiek en eigentijds design, die de geest van het verleden weerspiegelt en het comfort van vandaag omarmt.
Het kroonjuweel van dit project is de toevoeging van een prachtig modern dakterras, dat een adembenemend uitzicht op de skyline van de stad biedt en de perfecte plek is voor ontspanning en entertainment.
Wij nodigen u uit om de transformatie van dit historische juweeltje op onze website te ontdekken. Wees getuige van het huwelijk tussen ouderwetse charme en moderne elegantie, en zie hoe we een huis hebben getransformeerd in een geliefd thuis.
Bezoek onze website voor meer informatie: https://www.storm-architects.com/nl/projecten/klinkhamer-huis
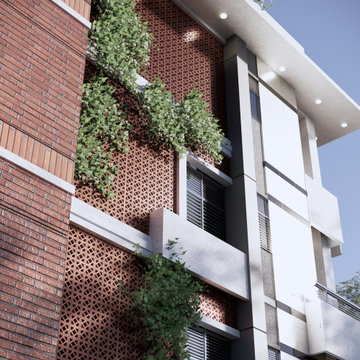
The Sun does not realise how wonderful it is until after a room is made. https://www.facebook.com/architabd
https://www.facebook.com/architabd
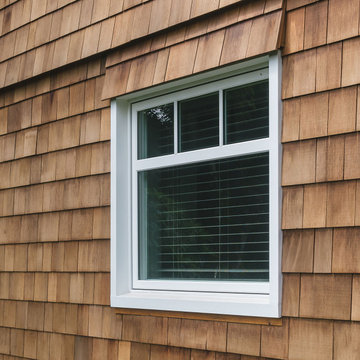
Photo of a large arts and crafts brown house exterior in Portland with four or more storeys, wood siding, a gable roof, a shingle roof, a grey roof and shingle siding.
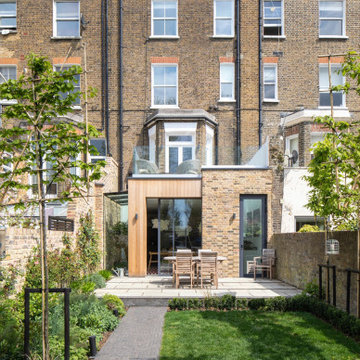
Inspiration for a large modern brick beige townhouse exterior with four or more storeys, a flat roof, a mixed roof, a grey roof and board and batten siding.
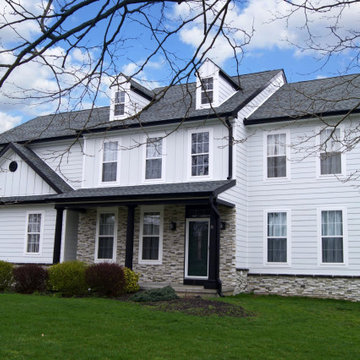
What an astonishing outcome between the mixed vertical/horizonal white siding along side this marvelous stone front! Top it off with the asphalt shingle roofing with the dark black gutters & trim, there's so much going on and it all comes together perfectly!
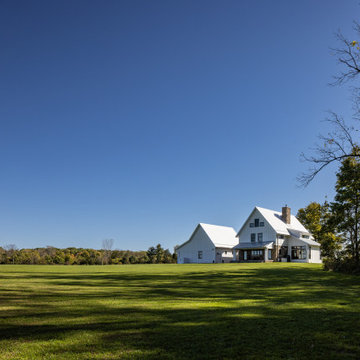
This modern farmhouse is a custom home in Findlay, Ohio.
This is an example of a large country white house exterior in Columbus with four or more storeys, concrete fiberboard siding, a gable roof, a metal roof, a grey roof and board and batten siding.
This is an example of a large country white house exterior in Columbus with four or more storeys, concrete fiberboard siding, a gable roof, a metal roof, a grey roof and board and batten siding.
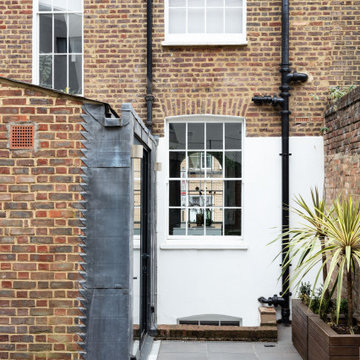
FPArchitects have restored and refurbished a four-storey grade II listed Georgian mid terrace in London's Limehouse, turning the gloomy and dilapidated house into a bright and minimalist family home.
Located within the Lowell Street Conservation Area and on one of London's busiest roads, the early 19th century building was the subject of insensitive extensive works in the mid 1990s when much of the original fabric and features were lost.
FPArchitects' ambition was to re-establish the decorative hierarchy of the interiors by stripping out unsympathetic features and insert paired down decorative elements that complement the original rusticated stucco, round-headed windows and the entrance with fluted columns.
Ancillary spaces are inserted within the original cellular layout with minimal disruption to the fabric of the building. A side extension at the back, also added in the mid 1990s, is transformed into a small pavilion-like Dining Room with minimal sliding doors and apertures for overhead natural light.
Subtle shades of colours and materials with fine textures are preferred and are juxtaposed to dark floors in veiled reference to the Regency and Georgian aesthetics.
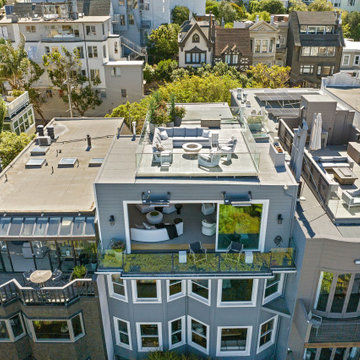
Aerial view of roof deck
Contemporary grey apartment exterior in San Francisco with four or more storeys, wood siding, a flat roof, a mixed roof, a grey roof and clapboard siding.
Contemporary grey apartment exterior in San Francisco with four or more storeys, wood siding, a flat roof, a mixed roof, a grey roof and clapboard siding.
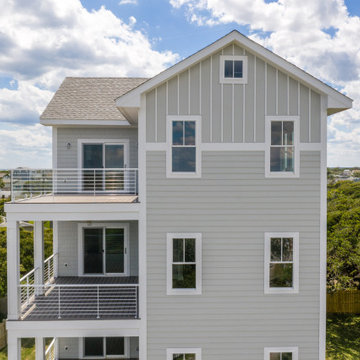
Design ideas for a beach style grey house exterior in Other with four or more storeys and a grey roof.
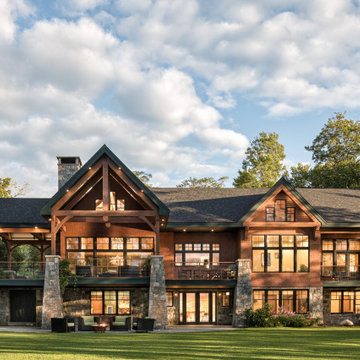
Large country brown house exterior in Other with four or more storeys, wood siding, a gable roof, a shingle roof, a grey roof and shingle siding.
Exterior Design Ideas with Four or More Storeys and a Grey Roof
6