Exterior Design Ideas with Four or More Storeys and Clapboard Siding
Refine by:
Budget
Sort by:Popular Today
41 - 60 of 68 photos
Item 1 of 3
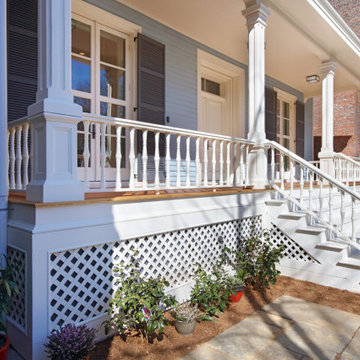
Winner of a NYC Landmarks Conservancy Award for historic preservation, the George B. and Susan Elkins house, dating to approximately 1852, was painstakingly restored, enlarged and modernized in 2019. This building, the oldest remaining house in Crown Heights, Brooklyn, has been recognized by the NYC Landmarks Commission as an Individual Landmark and is on the National Register of Historic Places.
The house was essentially a ruin prior to the renovation. Interiors had been gutted, there were gaping holes in the roof and the exterior was badly damaged and covered with layers of non-historic siding.
The exterior was completely restored to historically-accurate condition and the extensions at the sides were designed to be distinctly modern but deferential to the historic facade. The new interiors are thoroughly modern and many of the finishes utilize materials reclaimed during demolition.
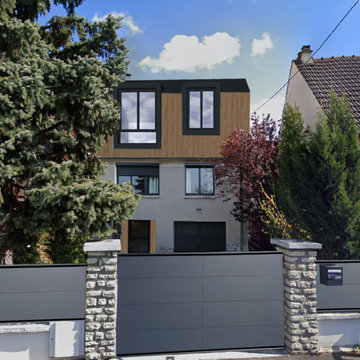
insertion du projet pour dépôt Permis de Construire
Photo of a contemporary beige duplex exterior in Paris with four or more storeys, mixed siding, a gable roof, a metal roof, a black roof and clapboard siding.
Photo of a contemporary beige duplex exterior in Paris with four or more storeys, mixed siding, a gable roof, a metal roof, a black roof and clapboard siding.
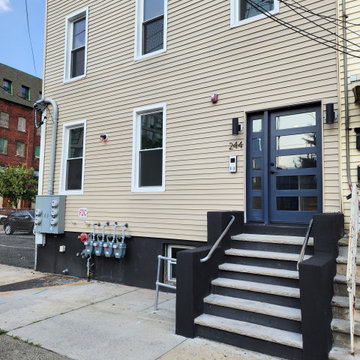
Front Elevation, Front Steps, and Front Entry Door of Multi-Unit Building
This is an example of a large modern beige apartment exterior in New York with four or more storeys, vinyl siding, a flat roof, a black roof and clapboard siding.
This is an example of a large modern beige apartment exterior in New York with four or more storeys, vinyl siding, a flat roof, a black roof and clapboard siding.
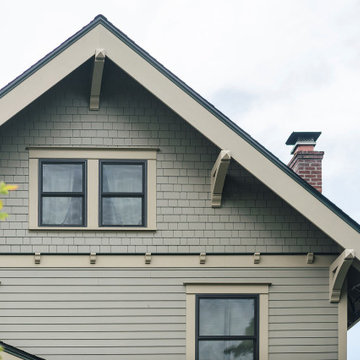
Photo of a large arts and crafts green house exterior in Portland with four or more storeys, wood siding, a gable roof, a shingle roof, a black roof and clapboard siding.
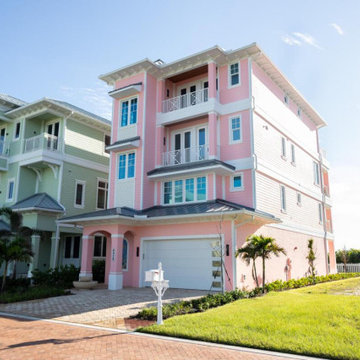
Large stucco pink exterior in Miami with four or more storeys, a hip roof, a metal roof, a grey roof and clapboard siding.
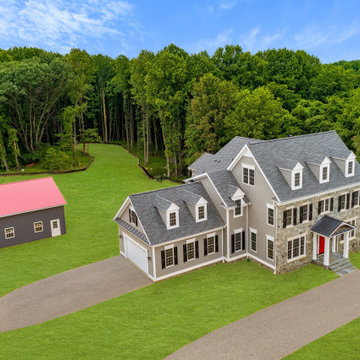
Design ideas for a large traditional multi-coloured house exterior in DC Metro with four or more storeys, concrete fiberboard siding, a gable roof, a shingle roof, a grey roof and clapboard siding.
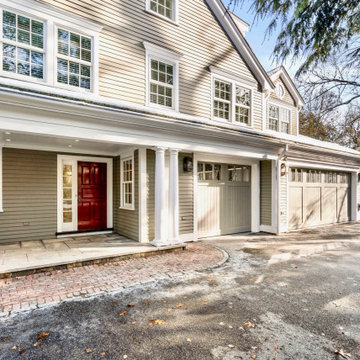
Full house renovation of this striking colonial revival.
Inspiration for a large green house exterior in Boston with four or more storeys, wood siding, a gable roof, a shingle roof, a grey roof and clapboard siding.
Inspiration for a large green house exterior in Boston with four or more storeys, wood siding, a gable roof, a shingle roof, a grey roof and clapboard siding.
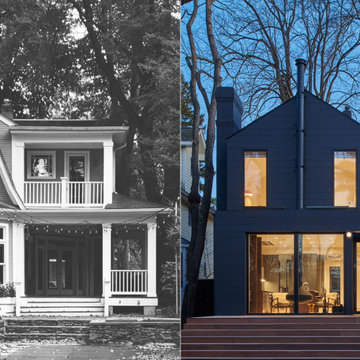
Design ideas for a mid-sized transitional black house exterior in DC Metro with four or more storeys, concrete fiberboard siding, a gable roof, a shingle roof, a black roof and clapboard siding.
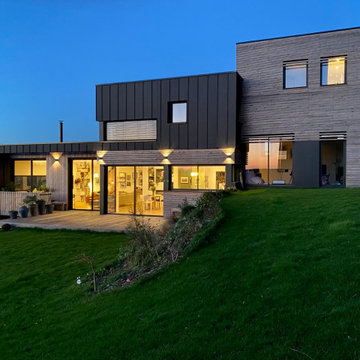
Facade sur au soleil couchant
Design ideas for a large contemporary black house exterior in Le Havre with four or more storeys, wood siding, a flat roof, a mixed roof, a black roof and clapboard siding.
Design ideas for a large contemporary black house exterior in Le Havre with four or more storeys, wood siding, a flat roof, a mixed roof, a black roof and clapboard siding.
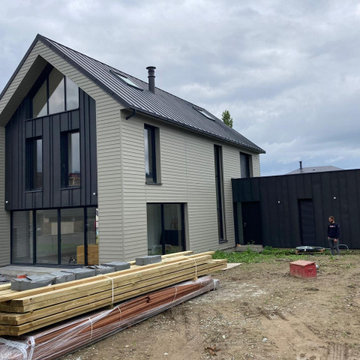
Maison ossature bois, bardage bois et couverture zinc. Pignon débordant et habillage zinc avec baie vitré triangulaire qui suit la toiture.
Garage indépendant.
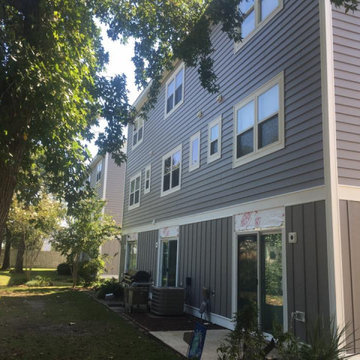
Expansive exterior in Other with four or more storeys and clapboard siding.
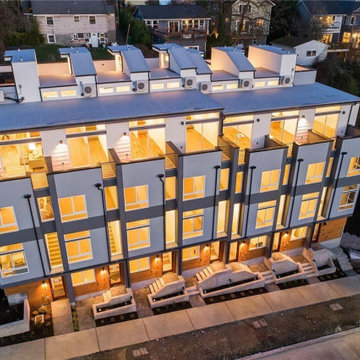
This sleek townhouse impressively sits on a spacious lot area. Its sophisticated white and wood accents with high ceilings have created a timeless style as Washington Waters view. Capturing this view through the extensive use of glass.
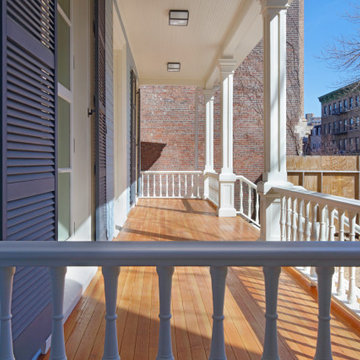
Winner of a NYC Landmarks Conservancy Award for historic preservation, the George B. and Susan Elkins house, dating to approximately 1852, was painstakingly restored, enlarged and modernized in 2019. This building, the oldest remaining house in Crown Heights, Brooklyn, has been recognized by the NYC Landmarks Commission as an Individual Landmark and is on the National Register of Historic Places.
The house was essentially a ruin prior to the renovation. Interiors had been gutted, there were gaping holes in the roof and the exterior was badly damaged and covered with layers of non-historic siding.
The exterior was completely restored to historically-accurate condition and the extensions at the sides were designed to be distinctly modern but deferential to the historic facade. The new interiors are thoroughly modern and many of the finishes utilize materials reclaimed during demolition.
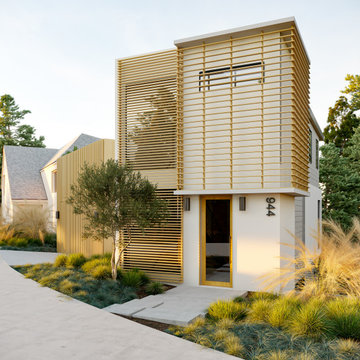
Inspiration for a large modern multi-coloured house exterior in Los Angeles with four or more storeys, wood siding, clapboard siding and a shed roof.
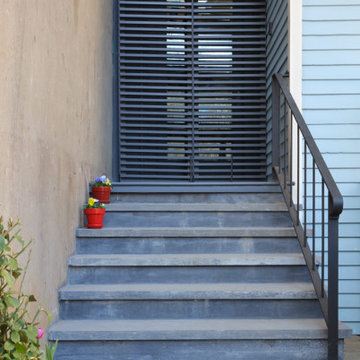
Winner of a NYC Landmarks Conservancy Award for historic preservation, the George B. and Susan Elkins house, dating to approximately 1852, was painstakingly restored, enlarged and modernized in 2019. This building, the oldest remaining house in Crown Heights, Brooklyn, has been recognized by the NYC Landmarks Commission as an Individual Landmark and is on the National Register of Historic Places.
The house was essentially a ruin prior to the renovation. Interiors had been gutted, there were gaping holes in the roof and the exterior was badly damaged and covered with layers of non-historic siding.
The exterior was completely restored to historically-accurate condition and the extensions at the sides were designed to be distinctly modern but deferential to the historic facade. The new interiors are thoroughly modern and many of the finishes utilize materials reclaimed during demolition.
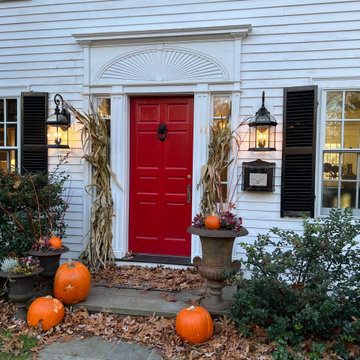
Originally designed by renowned architect Miles Standish in 1930, this gorgeous New England Colonial underwent a 1960s addition by Richard Wills of the elite Royal Barry Wills architecture firm - featured in Life Magazine in both 1938 & 1946 for his classic Cape Cod & Colonial home designs. The addition included an early American pub w/ beautiful pine-paneled walls, full bar, fireplace & abundant seating as well as a country living room.
We Feng Shui'ed and refreshed this classic home, providing modern touches, but remaining true to the original architect's vision.
On the front door: Heritage Red by Benjamin Moore.
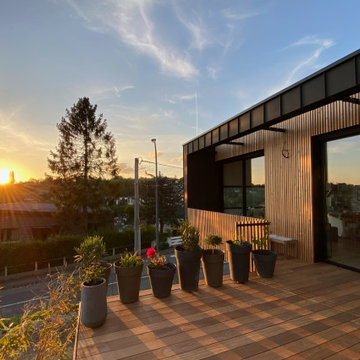
couché de soleil depuis la terrasse
Large contemporary black house exterior in Le Havre with four or more storeys, wood siding, a flat roof, a mixed roof, a black roof and clapboard siding.
Large contemporary black house exterior in Le Havre with four or more storeys, wood siding, a flat roof, a mixed roof, a black roof and clapboard siding.
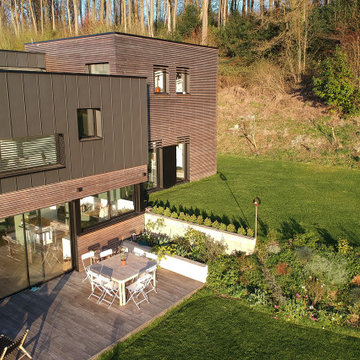
Vue de haut
This is an example of a large contemporary black house exterior in Le Havre with four or more storeys, wood siding, a flat roof, a mixed roof, a black roof and clapboard siding.
This is an example of a large contemporary black house exterior in Le Havre with four or more storeys, wood siding, a flat roof, a mixed roof, a black roof and clapboard siding.
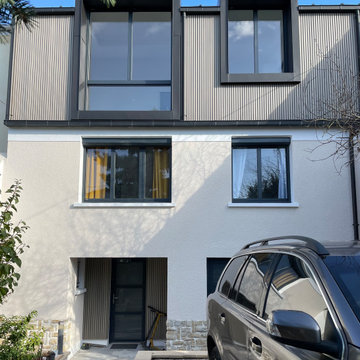
Surélévation en ossature bois
Maison sur 3 niveaux avec de grandes ouvertures comme des cadres suspendus
Photo of a large contemporary beige duplex exterior in Paris with four or more storeys, mixed siding, a gable roof, a metal roof, a black roof and clapboard siding.
Photo of a large contemporary beige duplex exterior in Paris with four or more storeys, mixed siding, a gable roof, a metal roof, a black roof and clapboard siding.
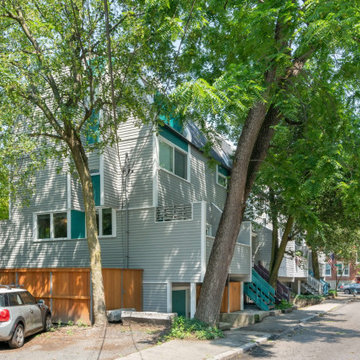
The townhouse is the end unit of 4 houses built in the same style in the 1970's. The green panels were restored to match the original design where each unit had a different feature color.
Exterior Design Ideas with Four or More Storeys and Clapboard Siding
3