Exterior Design Ideas with Four or More Storeys and Clapboard Siding
Refine by:
Budget
Sort by:Popular Today
61 - 68 of 68 photos
Item 1 of 3
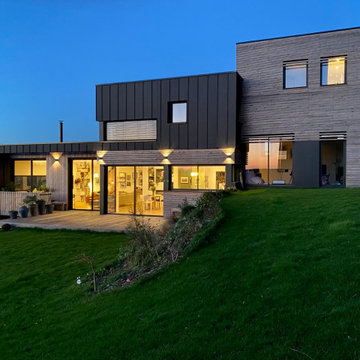
Facade sur au soleil couchant
Design ideas for a large contemporary black house exterior in Le Havre with four or more storeys, wood siding, a flat roof, a mixed roof, a black roof and clapboard siding.
Design ideas for a large contemporary black house exterior in Le Havre with four or more storeys, wood siding, a flat roof, a mixed roof, a black roof and clapboard siding.
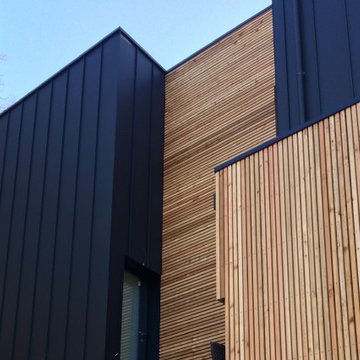
Vue depuis le jardin de la façade sud de la maison
Photo of a large contemporary black house exterior in Le Havre with four or more storeys, wood siding, a flat roof, a mixed roof, a black roof and clapboard siding.
Photo of a large contemporary black house exterior in Le Havre with four or more storeys, wood siding, a flat roof, a mixed roof, a black roof and clapboard siding.
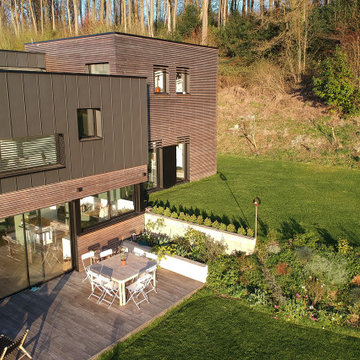
Vue de haut
This is an example of a large contemporary black house exterior in Le Havre with four or more storeys, wood siding, a flat roof, a mixed roof, a black roof and clapboard siding.
This is an example of a large contemporary black house exterior in Le Havre with four or more storeys, wood siding, a flat roof, a mixed roof, a black roof and clapboard siding.
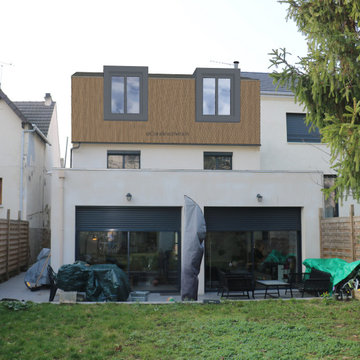
Insertion du projet pour dépôt permis de construire
Design ideas for a large contemporary beige duplex exterior in Paris with four or more storeys, mixed siding, a gable roof, a metal roof, a black roof and clapboard siding.
Design ideas for a large contemporary beige duplex exterior in Paris with four or more storeys, mixed siding, a gable roof, a metal roof, a black roof and clapboard siding.
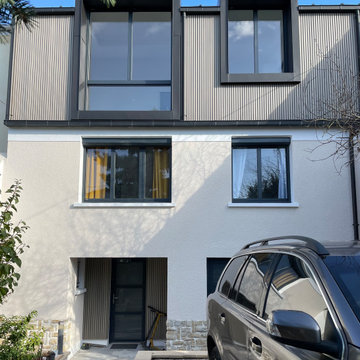
Surélévation en ossature bois
Maison sur 3 niveaux avec de grandes ouvertures comme des cadres suspendus
Photo of a large contemporary beige duplex exterior in Paris with four or more storeys, mixed siding, a gable roof, a metal roof, a black roof and clapboard siding.
Photo of a large contemporary beige duplex exterior in Paris with four or more storeys, mixed siding, a gable roof, a metal roof, a black roof and clapboard siding.
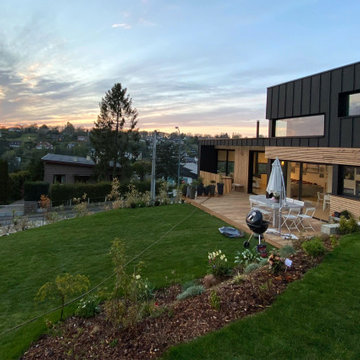
Vue depuis le jardin de la façade sud de la maison
Photo of a large contemporary black house exterior in Le Havre with four or more storeys, wood siding, a flat roof, a mixed roof, a black roof and clapboard siding.
Photo of a large contemporary black house exterior in Le Havre with four or more storeys, wood siding, a flat roof, a mixed roof, a black roof and clapboard siding.
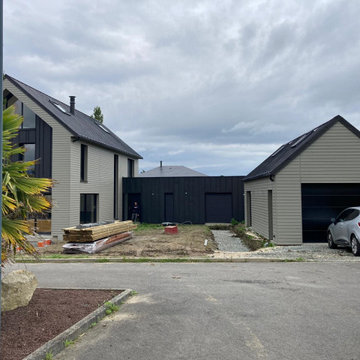
Maison ossature bois, bardage bois et couverture zinc. Pignon débordant et habillage zinc avec baie vitré triangulaire qui suit la toiture.
Garage indépendant.
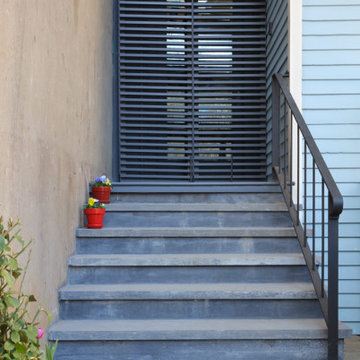
Winner of a NYC Landmarks Conservancy Award for historic preservation, the George B. and Susan Elkins house, dating to approximately 1852, was painstakingly restored, enlarged and modernized in 2019. This building, the oldest remaining house in Crown Heights, Brooklyn, has been recognized by the NYC Landmarks Commission as an Individual Landmark and is on the National Register of Historic Places.
The house was essentially a ruin prior to the renovation. Interiors had been gutted, there were gaping holes in the roof and the exterior was badly damaged and covered with layers of non-historic siding.
The exterior was completely restored to historically-accurate condition and the extensions at the sides were designed to be distinctly modern but deferential to the historic facade. The new interiors are thoroughly modern and many of the finishes utilize materials reclaimed during demolition.
Exterior Design Ideas with Four or More Storeys and Clapboard Siding
4