Exterior Design Ideas with Four or More Storeys and Mixed Siding
Refine by:
Budget
Sort by:Popular Today
41 - 60 of 123 photos
Item 1 of 3
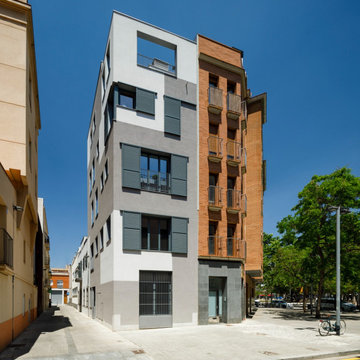
Design ideas for a midcentury grey house exterior in Barcelona with four or more storeys, mixed siding, a gable roof, a tile roof and a grey roof.
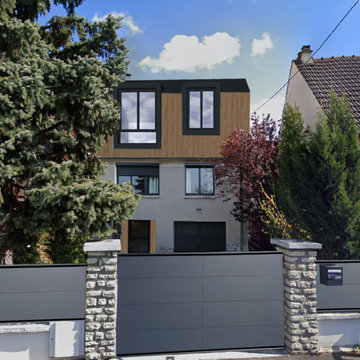
insertion du projet pour dépôt Permis de Construire
Photo of a contemporary beige duplex exterior in Paris with four or more storeys, mixed siding, a gable roof, a metal roof, a black roof and clapboard siding.
Photo of a contemporary beige duplex exterior in Paris with four or more storeys, mixed siding, a gable roof, a metal roof, a black roof and clapboard siding.
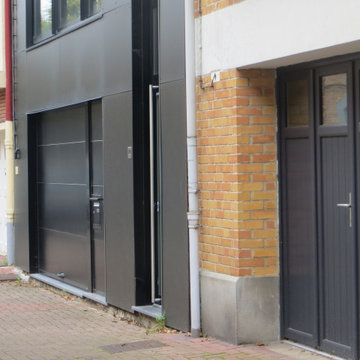
Photo of a large contemporary black house exterior in Lille with four or more storeys, mixed siding, a flat roof, a mixed roof and a grey roof.
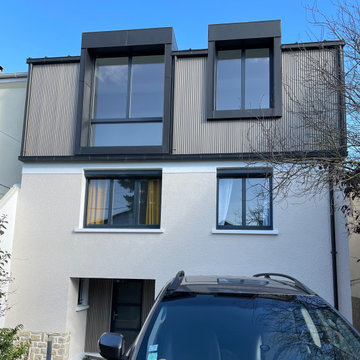
Surélévation en ossature bois pour création d'une suite parentale et d'une suite ado avec de grandes ouvertures en façade comme des cadres suspendus.
Inspiration for a large contemporary beige duplex exterior in Paris with four or more storeys, mixed siding, a gable roof, a metal roof, a black roof and clapboard siding.
Inspiration for a large contemporary beige duplex exterior in Paris with four or more storeys, mixed siding, a gable roof, a metal roof, a black roof and clapboard siding.
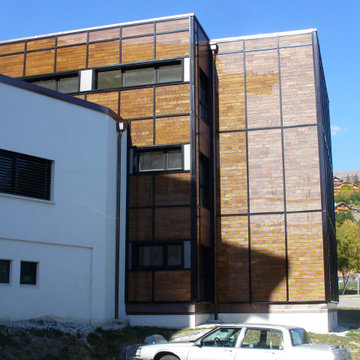
Bâtiment de 6 classes.
La façade SUD et la Façade OUEST se caractérisent par une façade climatique, soit une façade a double peau dont la face extérieure est un vitrage et la face intérieure une structure bois, assurant ainsi une température constante au bâtiment.
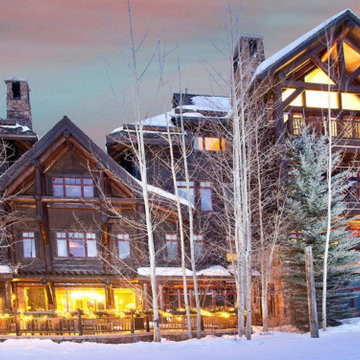
Slopeside exterior
Expansive traditional multi-coloured apartment exterior in Other with four or more storeys, mixed siding and a black roof.
Expansive traditional multi-coloured apartment exterior in Other with four or more storeys, mixed siding and a black roof.
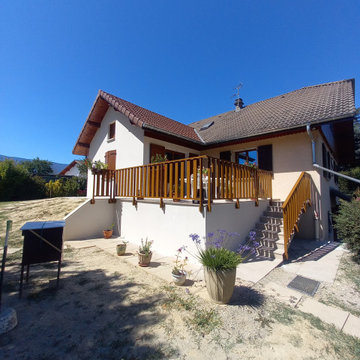
Sur cette photo l'extension fini de la maison, avec sa belle terrasse.
This is an example of a large traditional white house exterior in Grenoble with four or more storeys, mixed siding, a gable roof, a tile roof and a black roof.
This is an example of a large traditional white house exterior in Grenoble with four or more storeys, mixed siding, a gable roof, a tile roof and a black roof.
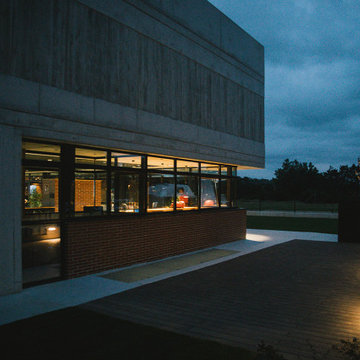
Alojar una gran cantidad de gente a un precio económico no debe ser sinónimo de una mala calidad del espacio ofrecido. En este caso, el cuidado estudio de las unidades de descanso, unido a la potenciación en cuanto a espacio y diseño de los zonas de relación, son las bases fundamentales del proyecto. El cuál se materializa con materiales económicos sin renunciar a un elevado grado de diseño.
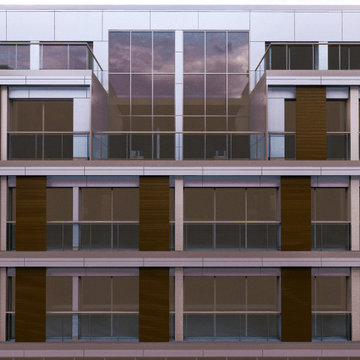
La façade nord-ouest suit une approche similaire avec un revêtement ventilé utilisant des panneaux Trespa Meteon. Ces éléments sont soigneusement intégrés, s'harmonisant parfaitement avec les parties opaques de la façade pour créer une esthétique cohérente et attrayante. En plus de cela, des fenêtres coulissantes sont judicieusement intégrées le long de la façade, offrant ainsi une ventilation ajustable et un éclairage naturel abondant tout au long de la journée, renforçant ainsi le caractère fonctionnel et raffiné du design.
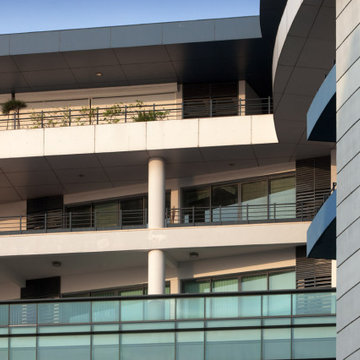
Façade Immeuble
Contemporary exterior in Clermont-Ferrand with four or more storeys and mixed siding.
Contemporary exterior in Clermont-Ferrand with four or more storeys and mixed siding.
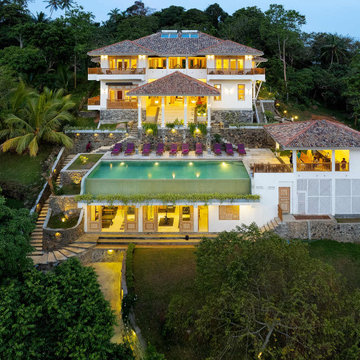
Façade avant de la villa
This is an example of an expansive tropical white house exterior in Lille with four or more storeys, mixed siding, a hip roof, a tile roof and a brown roof.
This is an example of an expansive tropical white house exterior in Lille with four or more storeys, mixed siding, a hip roof, a tile roof and a brown roof.
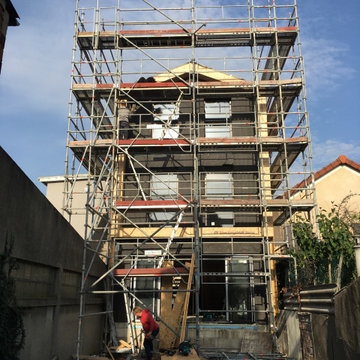
Maison ossature bois contemporaine sur trois niveaux, sous enduit, bardage bois et zinc.
Mid-sized contemporary townhouse exterior in Paris with four or more storeys, mixed siding, a gable roof, a metal roof, a grey roof and clapboard siding.
Mid-sized contemporary townhouse exterior in Paris with four or more storeys, mixed siding, a gable roof, a metal roof, a grey roof and clapboard siding.
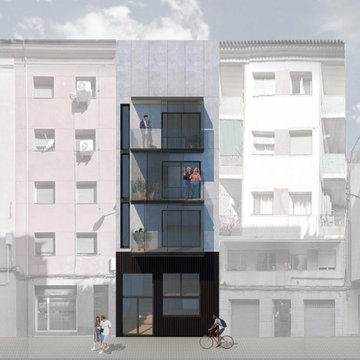
This is an example of a mid-sized contemporary grey apartment exterior in Barcelona with four or more storeys, mixed siding, a flat roof, a green roof and board and batten siding.
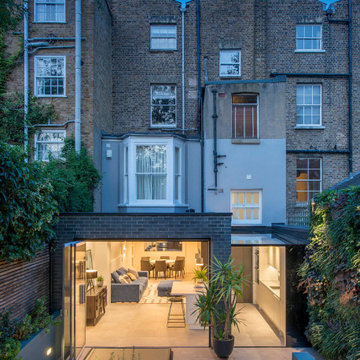
Photo of a large contemporary townhouse exterior in London with four or more storeys, mixed siding and a butterfly roof.
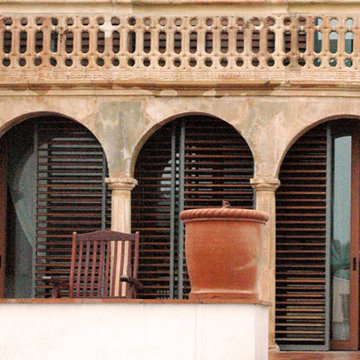
This is an example of a house exterior in Other with four or more storeys, mixed siding, a gable roof and a tile roof.
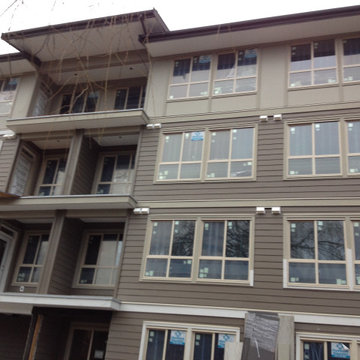
This is an example of a modern apartment exterior in Vancouver with four or more storeys, mixed siding and board and batten siding.
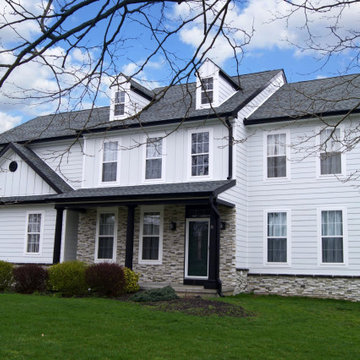
What an astonishing outcome between the mixed vertical/horizonal white siding along side this marvelous stone front! Top it off with the asphalt shingle roofing with the dark black gutters & trim, there's so much going on and it all comes together perfectly!
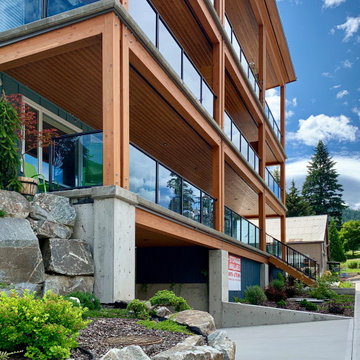
Inspiration for a large contemporary blue apartment exterior in Other with four or more storeys, mixed siding, a butterfly roof, a mixed roof, a black roof and board and batten siding.
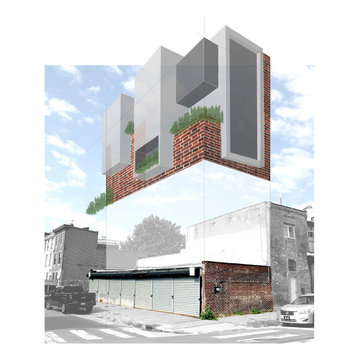
An existing 1-story garage structure received 3 new floors to create two condo units in the heart of Fishtown. The projecting forms of the building were key to maximizing living spaces on a very narrow parcel. Adjacent to each projection is a void, which creates outdoor spaces for planting and relaxation. Interlocking these indoor and outdoor spaces provides a unique style of urban living in a dense neighborhood.
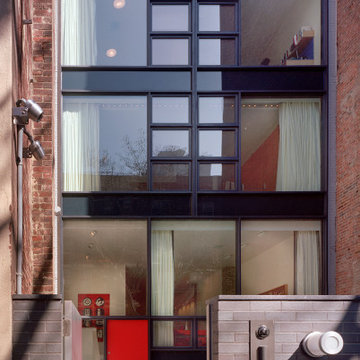
This rare 1950’s glass-fronted townhouse on Manhattan’s Upper East Side underwent a modern renovation to create plentiful space for a family. An additional floor was added to the two-story building, extending the façade vertically while respecting the vocabulary of the original structure. A large, open living area on the first floor leads through to a kitchen overlooking the rear garden. Cantilevered stairs lead to the master bedroom and two children’s rooms on the second floor and continue to a media room and offices above. A large skylight floods the atrium with daylight, illuminating the main level through translucent glass-block floors.
Exterior Design Ideas with Four or More Storeys and Mixed Siding
3