Exterior Design Ideas with Four or More Storeys and Mixed Siding
Refine by:
Budget
Sort by:Popular Today
101 - 120 of 123 photos
Item 1 of 3
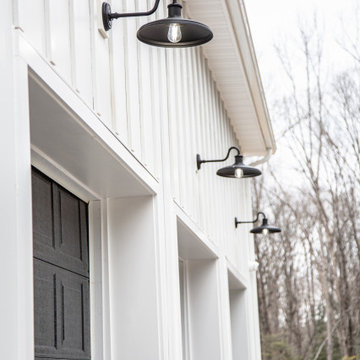
The exteriors of a new modern farmhouse home construction in Manakin-Sabot, VA.
Large country multi-coloured house exterior in DC Metro with four or more storeys, mixed siding, a gable roof, a mixed roof, a black roof and board and batten siding.
Large country multi-coloured house exterior in DC Metro with four or more storeys, mixed siding, a gable roof, a mixed roof, a black roof and board and batten siding.
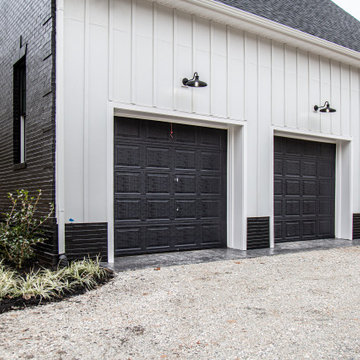
The exteriors of a new modern farmhouse home construction in Manakin-Sabot, VA.
Photo of a large country multi-coloured house exterior in DC Metro with four or more storeys, mixed siding, a gable roof, a mixed roof, a black roof and board and batten siding.
Photo of a large country multi-coloured house exterior in DC Metro with four or more storeys, mixed siding, a gable roof, a mixed roof, a black roof and board and batten siding.
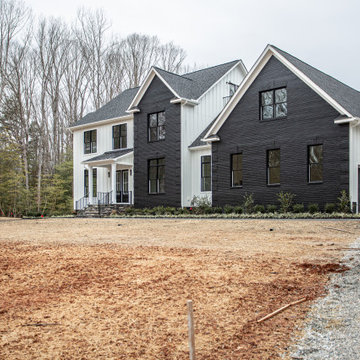
The exteriors of a new modern farmhouse home construction in Manakin-Sabot, VA.
This is an example of a large country multi-coloured house exterior in DC Metro with four or more storeys, mixed siding, a gable roof, a mixed roof, a black roof and board and batten siding.
This is an example of a large country multi-coloured house exterior in DC Metro with four or more storeys, mixed siding, a gable roof, a mixed roof, a black roof and board and batten siding.
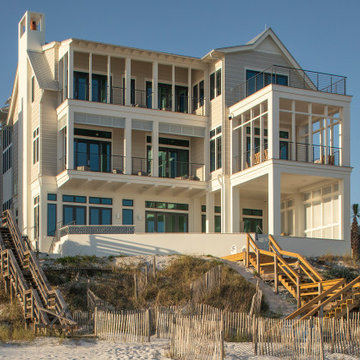
Inspiration for a large beach style grey house exterior in Other with four or more storeys, mixed siding, a gable roof and shingle siding.
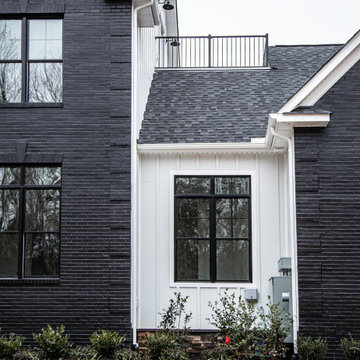
The exteriors of a new modern farmhouse home construction in Manakin-Sabot, VA.
Inspiration for a large country multi-coloured house exterior in DC Metro with four or more storeys, mixed siding, a gable roof, a mixed roof, a black roof and board and batten siding.
Inspiration for a large country multi-coloured house exterior in DC Metro with four or more storeys, mixed siding, a gable roof, a mixed roof, a black roof and board and batten siding.
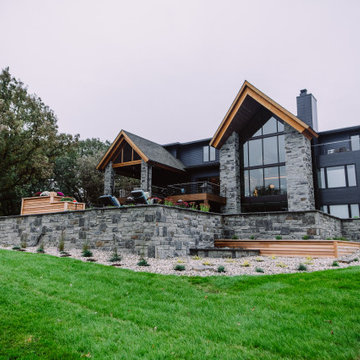
Inspiration for a large transitional black house exterior in Other with four or more storeys, mixed siding, a gable roof, a shingle roof and a black roof.
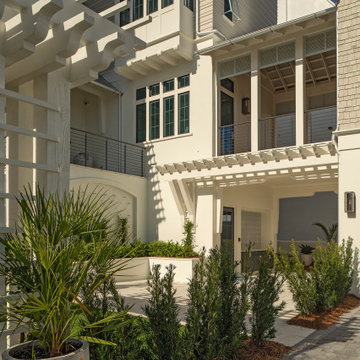
Inspiration for a large beach style grey house exterior in Other with four or more storeys, mixed siding, a gable roof and shingle siding.
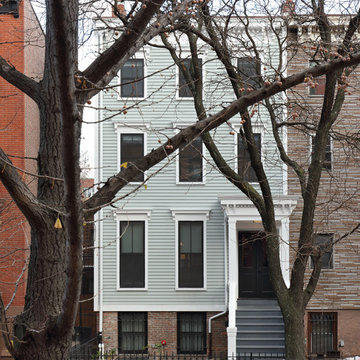
Full gut renovation and facade restoration of an historic 1850s wood-frame townhouse. The current owners found the building as a decaying, vacant SRO (single room occupancy) dwelling with approximately 9 rooming units. The building has been converted to a two-family house with an owner’s triplex over a garden-level rental.
Due to the fact that the very little of the existing structure was serviceable and the change of occupancy necessitated major layout changes, nC2 was able to propose an especially creative and unconventional design for the triplex. This design centers around a continuous 2-run stair which connects the main living space on the parlor level to a family room on the second floor and, finally, to a studio space on the third, thus linking all of the public and semi-public spaces with a single architectural element. This scheme is further enhanced through the use of a wood-slat screen wall which functions as a guardrail for the stair as well as a light-filtering element tying all of the floors together, as well its culmination in a 5’ x 25’ skylight.
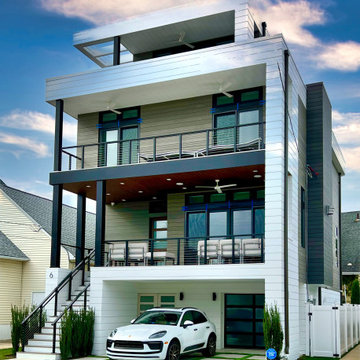
Large brown house exterior in Philadelphia with four or more storeys, mixed siding, a flat roof, a tile roof and clapboard siding.
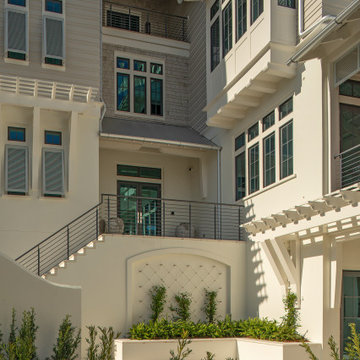
This is an example of a beach style grey house exterior in Other with four or more storeys, mixed siding, a gable roof, a metal roof, a grey roof and shingle siding.
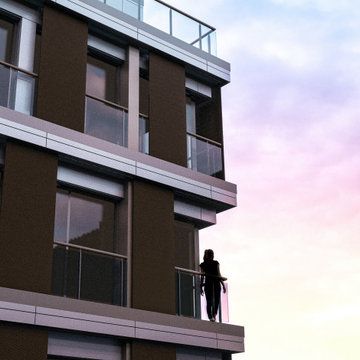
La façade nord-ouest suit une approche similaire avec un revêtement ventilé utilisant des panneaux Trespa Meteon. Ces éléments sont soigneusement intégrés, s'harmonisant parfaitement avec les parties opaques de la façade pour créer une esthétique cohérente et attrayante. En plus de cela, des fenêtres coulissantes sont judicieusement intégrées le long de la façade, offrant ainsi une ventilation ajustable et un éclairage naturel abondant tout au long de la journée, renforçant ainsi le caractère fonctionnel et raffiné du design.
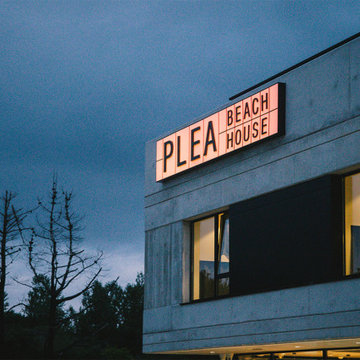
Alojar una gran cantidad de gente a un precio económico no debe ser sinónimo de una mala calidad del espacio ofrecido. En este caso, el cuidado estudio de las unidades de descanso, unido a la potenciación en cuanto a espacio y diseño de los zonas de relación, son las bases fundamentales del proyecto. El cuál se materializa con materiales económicos sin renunciar a un elevado grado de diseño.
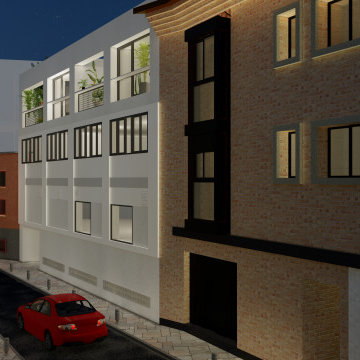
Mid-sized modern white apartment exterior in Other with four or more storeys, mixed siding and a flat roof.
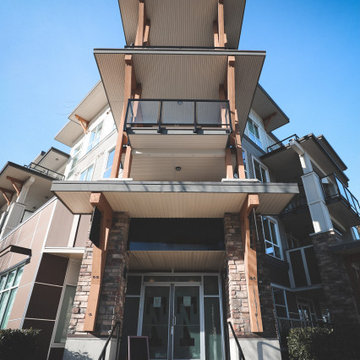
Mid-sized beach style multi-coloured apartment exterior in Vancouver with four or more storeys, mixed siding, a mixed roof and a brown roof.
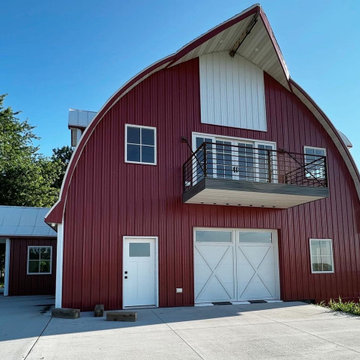
Inspiration for a large country red house exterior in Other with four or more storeys, mixed siding, a gable roof, a mixed roof and a white roof.
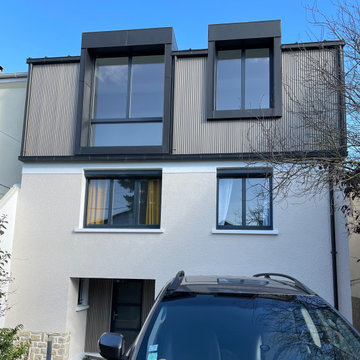
Surélévation en ossature bois pour création d'une suite parentale et d'une suite ado avec de grandes ouvertures en façade comme des cadres suspendus.
Inspiration for a large contemporary beige duplex exterior in Paris with four or more storeys, mixed siding, a gable roof, a metal roof, a black roof and clapboard siding.
Inspiration for a large contemporary beige duplex exterior in Paris with four or more storeys, mixed siding, a gable roof, a metal roof, a black roof and clapboard siding.
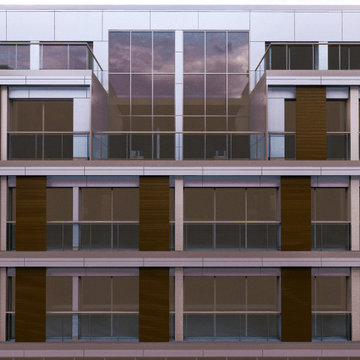
La façade nord-ouest suit une approche similaire avec un revêtement ventilé utilisant des panneaux Trespa Meteon. Ces éléments sont soigneusement intégrés, s'harmonisant parfaitement avec les parties opaques de la façade pour créer une esthétique cohérente et attrayante. En plus de cela, des fenêtres coulissantes sont judicieusement intégrées le long de la façade, offrant ainsi une ventilation ajustable et un éclairage naturel abondant tout au long de la journée, renforçant ainsi le caractère fonctionnel et raffiné du design.
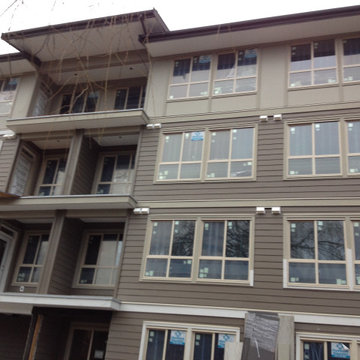
This is an example of a modern apartment exterior in Vancouver with four or more storeys, mixed siding and board and batten siding.
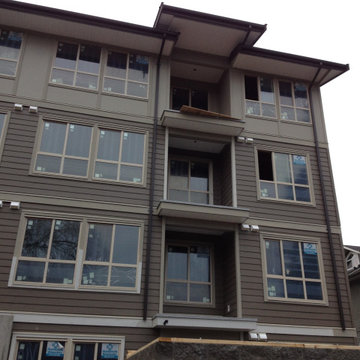
Photo of a modern apartment exterior in Vancouver with four or more storeys, mixed siding and board and batten siding.
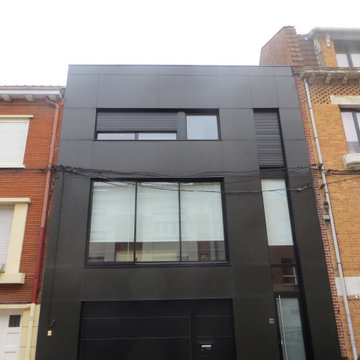
Design ideas for a large contemporary black house exterior in Lille with four or more storeys, mixed siding, a flat roof, a mixed roof and a grey roof.
Exterior Design Ideas with Four or More Storeys and Mixed Siding
6