Exterior Design Ideas with Four or More Storeys
Refine by:
Budget
Sort by:Popular Today
61 - 80 of 380 photos
Item 1 of 3
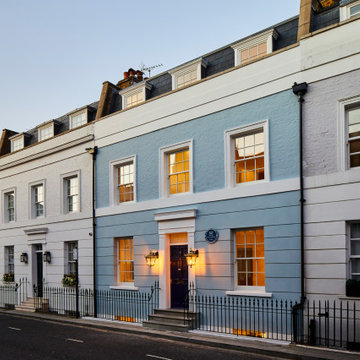
Inspiration for a mid-sized traditional brick blue townhouse exterior in London with four or more storeys, a gambrel roof and a shingle roof.
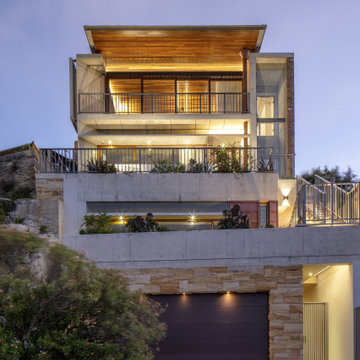
A composition of concrete, recyled brick and copper cladding with a floating timber lined steel framed roof. Built an an extremely steep site, a garage was excavated at street level with a lift to the living areas and separate studio.
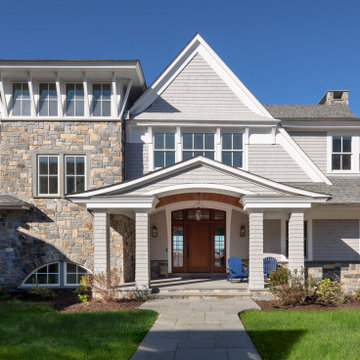
New Shingle Style home on the Jamestown, RI waterfront.
Expansive beach style beige house exterior in Providence with four or more storeys, wood siding, a gable roof, a shingle roof, a grey roof and shingle siding.
Expansive beach style beige house exterior in Providence with four or more storeys, wood siding, a gable roof, a shingle roof, a grey roof and shingle siding.
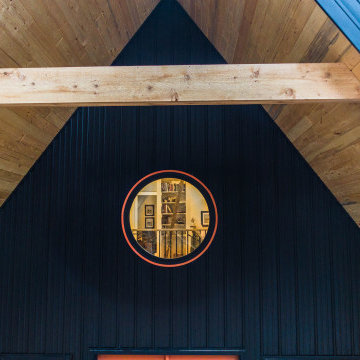
This drone shot provides a peek that will not be seen by guests - the view looking in to the library in the loft from the circular window on the front of the cabin.
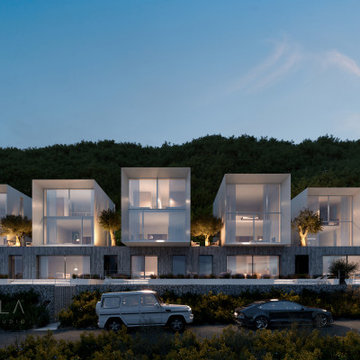
Luxury villas in Montenegro
Photo of a mid-sized modern concrete white apartment exterior in Other with four or more storeys, a flat roof and a shingle roof.
Photo of a mid-sized modern concrete white apartment exterior in Other with four or more storeys, a flat roof and a shingle roof.
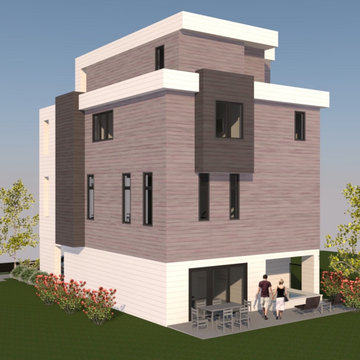
A new 4 story contemporary home in Ventnor City
Photo of a contemporary grey house exterior in Philadelphia with four or more storeys, mixed siding and a flat roof.
Photo of a contemporary grey house exterior in Philadelphia with four or more storeys, mixed siding and a flat roof.
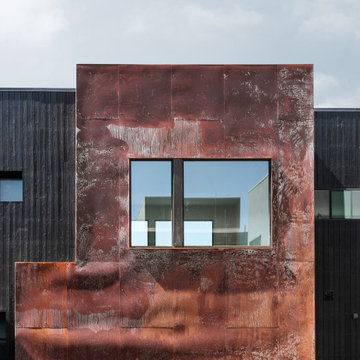
Project Overview:
The Jackson is a wonderfully designed mixed-use building in North Park, designed by Stephen Dalton Architects and Micklish Studio. The project integrates the restoration of two 90 year old Spanish Casitas alongside a new modern design including two levels of commercial space and thirty one residences.
Product: Gendai 1×6 select grade shiplap
Prefinish: Black
Application: Mixed Use – Exterior
SF: 5800SF
Designer: SD Architects, Micklish Studio
Builder: Bothwell Co. Property Management
Date: March 2019
Location: San Diego, CA
Photos by Brian Doll
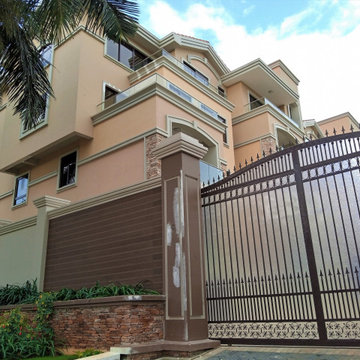
These Condo Apartments are a Mediterranean-inspired style with modern details located in upscale neighborhood of Bugolobi, an upscale suburb of Kampala. This building remodel consists of 9 no. 3 bed units. This project perfectly caters to the residents lifestyle needs thanks to an expansive outdoor space with scattered play areas for the children to enjoy.
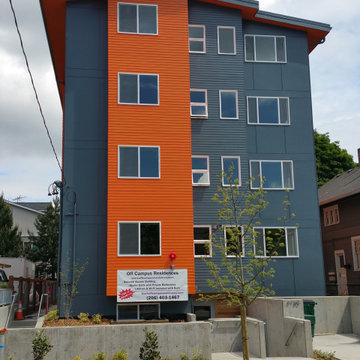
Alternative color scheme
This is an example of a mid-sized modern blue exterior in Seattle with four or more storeys and concrete fiberboard siding.
This is an example of a mid-sized modern blue exterior in Seattle with four or more storeys and concrete fiberboard siding.
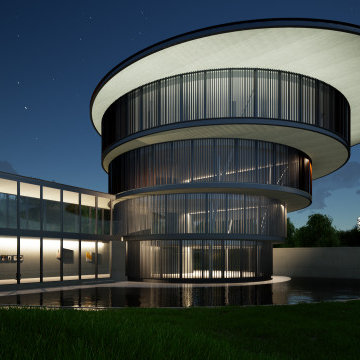
Large modern exterior in Rome with four or more storeys, metal siding and shingle siding.
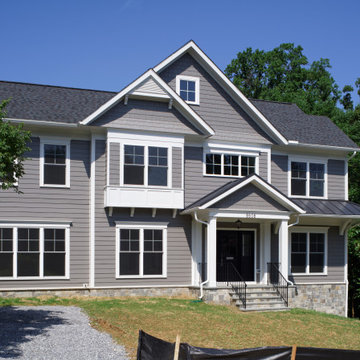
Large transitional grey house exterior in DC Metro with a gable roof, a mixed roof, a black roof, clapboard siding, four or more storeys and concrete fiberboard siding.
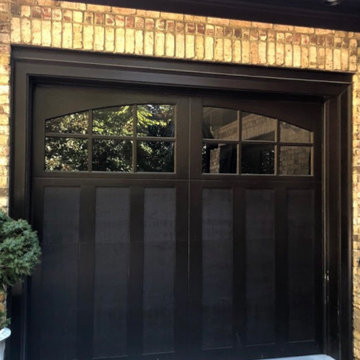
Before the new updated paint colors it was dark and dated
Inspiration for a large arts and crafts brick brown house exterior with four or more storeys, a gable roof and a shingle roof.
Inspiration for a large arts and crafts brick brown house exterior with four or more storeys, a gable roof and a shingle roof.
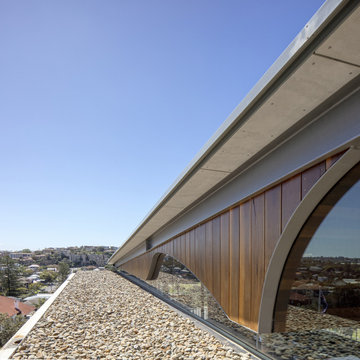
A composition of concrete, recyled brick and copper cladding with a floating timber lined steel framed roof. Built an an extremely steep site, a garage was excavated at street level with a lift to the living areas and separate studio.
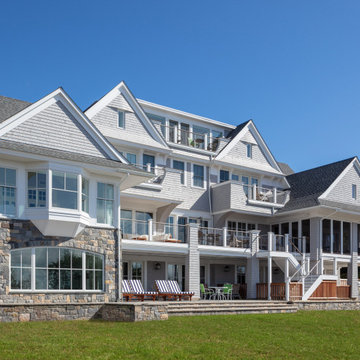
New Shingle Style home on the Jamestown, RI waterfront.
Photo of an expansive beach style beige house exterior in Providence with four or more storeys, wood siding, a gable roof, a shingle roof, a grey roof and shingle siding.
Photo of an expansive beach style beige house exterior in Providence with four or more storeys, wood siding, a gable roof, a shingle roof, a grey roof and shingle siding.
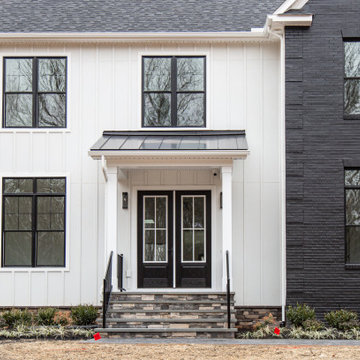
The exteriors of a new modern farmhouse home construction in Manakin-Sabot, VA.
Photo of a large country multi-coloured house exterior in DC Metro with four or more storeys, mixed siding, a gable roof, a mixed roof, a black roof and board and batten siding.
Photo of a large country multi-coloured house exterior in DC Metro with four or more storeys, mixed siding, a gable roof, a mixed roof, a black roof and board and batten siding.

Large modern beige apartment exterior in Other with four or more storeys, wood siding, a shed roof, a metal roof, a grey roof and board and batten siding.
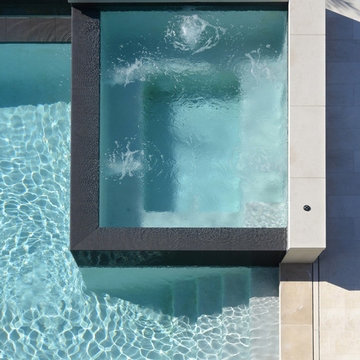
Inspiration for a large modern stucco grey exterior in Los Angeles with four or more storeys, a flat roof and a mixed roof.
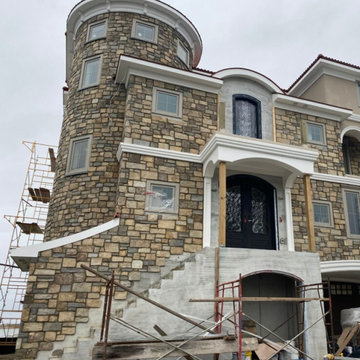
Current exterior installation of Annapurna earth tone ashlar style real stone thin stone from the Quarry Mill. Annapurna real stone veneer is a blend of natural quarried stones and hand-picked fieldstones. Blending the two types of stones adds variation in color and texture to the finished veneer. The quarried stones are shown in both the bedfaces and splitfaces. The bedfaces bring the golds and tans from the natural mineral staining, whereas, the splitfaces add the neutral greys. The splitface pieces are a more monochromatic grey as they show the raw interior part of the stone slabs. The fieldstone pieces provide the darker brown earth tones that come from the exposure to the topsoil and elements over the years. The range of earth tones and classic ashlar style make Annapurna a versatile design option.
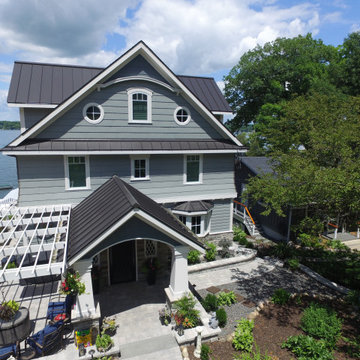
Practically every aspect of this home was worked on by the time we completed remodeling this Geneva lakefront property. We added an addition on top of the house in order to make space for a lofted bunk room and bathroom with tiled shower, which allowed additional accommodations for visiting guests. This house also boasts five beautiful bedrooms including the redesigned master bedroom on the second level.
The main floor has an open concept floor plan that allows our clients and their guests to see the lake from the moment they walk in the door. It is comprised of a large gourmet kitchen, living room, and home bar area, which share white and gray color tones that provide added brightness to the space. The level is finished with laminated vinyl plank flooring to add a classic feel with modern technology.
When looking at the exterior of the house, the results are evident at a single glance. We changed the siding from yellow to gray, which gave the home a modern, classy feel. The deck was also redone with composite wood decking and cable railings. This completed the classic lake feel our clients were hoping for. When the project was completed, we were thrilled with the results!
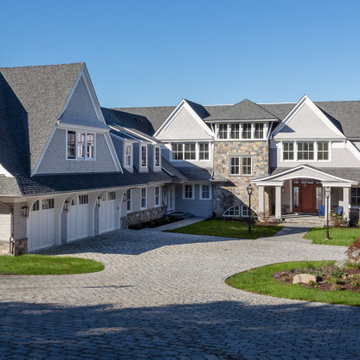
New Shingle Style home on the Jamestown, RI waterfront.
Design ideas for an expansive beach style beige house exterior in Providence with four or more storeys, wood siding, a gable roof, a shingle roof, a grey roof and shingle siding.
Design ideas for an expansive beach style beige house exterior in Providence with four or more storeys, wood siding, a gable roof, a shingle roof, a grey roof and shingle siding.
Exterior Design Ideas with Four or More Storeys
4