Exterior Design Ideas with Four or More Storeys
Refine by:
Budget
Sort by:Popular Today
141 - 160 of 380 photos
Item 1 of 3
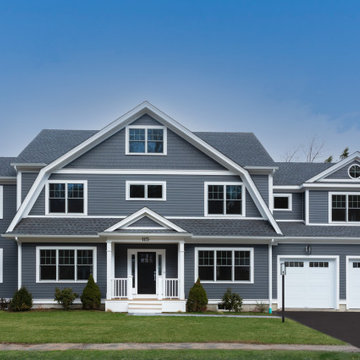
Needham Spec House. Gambrel style with Pella windows, Versatex trim and Hardie Plank siding in Night Gray. Photography by Sheryl Kalis. Construction by Veatch Property Development.
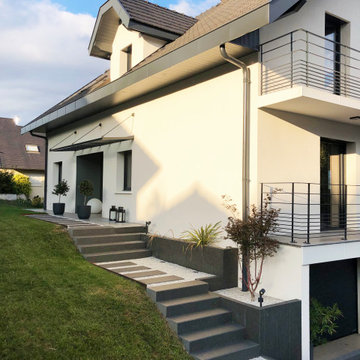
Moderniser l'aspect extérieur de la maison. Définir une entrée pour les visiteurs en créant un vrai cheminement. Revoir le terrassement pour valoriser l'implantation de végétation. Travailler l'éclairage d'ambiance pour le soir. Rendre cohérent l'ensemble des modifications.
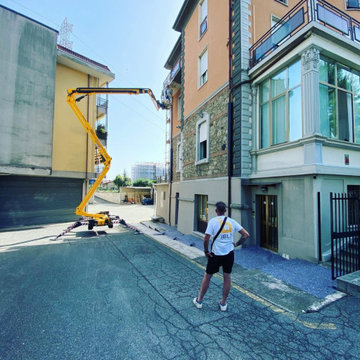
Tinteggiatura esterna dell'immobile con uso di piattaforma per le parti dove non è stato possibile procedere con il ponteggio.
Photo of an expansive contemporary grey house exterior in Milan with four or more storeys, a gable roof and a mixed roof.
Photo of an expansive contemporary grey house exterior in Milan with four or more storeys, a gable roof and a mixed roof.
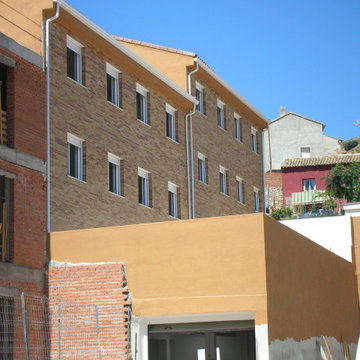
Ejecución de hoja exterior en cerramiento de fachada, de ladrillo cerámico cara vista perforado clinker, color marrón destonificado, con junta de 1 cm de espesor, recibida con mortero de cemento hidrófugo. Incluso parte proporcional de replanteo, nivelación y aplomado, mermas y roturas, enjarjes, elementos metálicos de conexión de las hojas y de soporte de la hoja exterior y anclaje al forjado u hoja interior, formación de dinteles, jambas y mochetas, ejecución de encuentros y puntos singulares y limpieza final de la fábrica ejecutada.
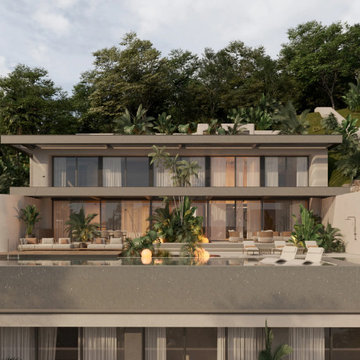
The design combines modern architecture with a tropical setting, featuring clean lines and an open layout that maximizes the connection between indoor and outdoor spaces. Expansive glass windows and sliding doors create a seamless flow, allowing natural light to flood the interiors. The outdoor area is designed for relaxation, with comfortable seating, a fire pit, and lush landscaping that integrates the home with its natural surroundings.
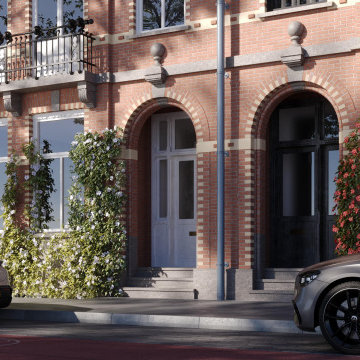
Entdecken Sie unsere Transformation eines historischen Juwels in Amsterdam Oud-Zuid!
Wir freuen uns, unser neuestes Projekt in Amsterdam Oud-Zuid vorstellen zu können – ein zeitloses Juwel, das ursprünglich 1890 vom renommierten Architekten Jacob Klinkhamer entworfen wurde. Wir haben uns die reiche Geschichte dieses angesehenen Hauses zu eigen gemacht und es in ein einladendes und modernes Zuhause verwandelt, das sorgfältig auf die Bedürfnisse seiner neuen Familie zugeschnitten ist.
Um das Erbe und die Schönheit der Straßenfassade zu bewahren, die unter Denkmalschutz steht, haben wir darauf geachtet, dass nur geringfügige Anpassungen vorgenommen wurden, um ihren historischen Charme zu bewahren. Doch hinter dem eleganten Äußeren wartete eine umfassende Innenrenovierung und bauliche Überarbeitung.
Von der Vertiefung des Kellergeschosses bis zum Einbau eines Aufzugsschachts haben wir nichts unversucht gelassen, um diesen Raum für modernes Wohnen neu zu gestalten. Jeder Aspekt des Grundrisses wurde sorgfältig neu angeordnet, um die Funktionalität zu maximieren und einen nahtlosen Übergang zwischen den Räumen zu schaffen. Das Ergebnis? Eine harmonische Mischung aus klassischem und modernem Design, die den Geist der Vergangenheit widerspiegelt und gleichzeitig den Komfort von heute vereint.
Das krönende Juwel dieses Projekts ist die Hinzufügung einer atemberaubenden modernen Dachterrasse, die einen atemberaubenden Blick auf die Skyline der Stadt bietet und der perfekte Ort für Entspannung und Unterhaltung ist.
Wir laden Sie ein, die Transformation dieses historischen Juwels auf unserer Website zu erkunden. Erleben Sie die Verbindung von Charme der alten Welt mit moderner Eleganz und sehen Sie, wie wir ein Haus in ein geschätztes Zuhause verwandelt haben.
Besuchen Sie unsere Website, um mehr zu erfahren: https://www.storm-architects.com/de/projekte/klinkhamer-huis
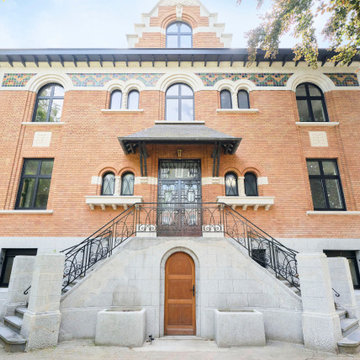
Une grande maison de maître à Lille rénovée et divisée en 6 appartements.
This is an example of a large midcentury brick multi-coloured townhouse exterior in Lille with four or more storeys, a hip roof and a tile roof.
This is an example of a large midcentury brick multi-coloured townhouse exterior in Lille with four or more storeys, a hip roof and a tile roof.
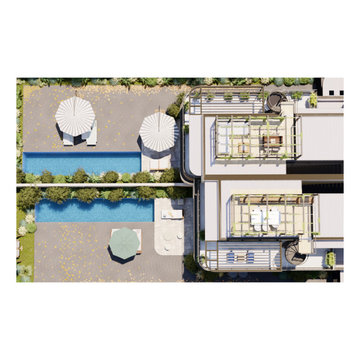
A modern approach to Australian coastal architecture gives birth to these two homes that make clever use of curved masonry walls and natural timber finishes, blending into the landscape while standing out beautifully.
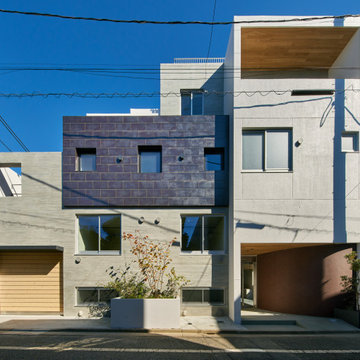
Inspiration for a large contemporary concrete white apartment exterior in Tokyo with four or more storeys and a flat roof.
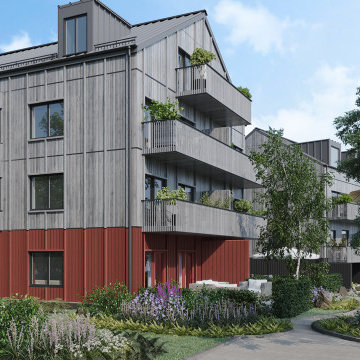
Design ideas for a large scandinavian grey exterior in Gothenburg with four or more storeys, wood siding, a gable roof, a metal roof and a grey roof.
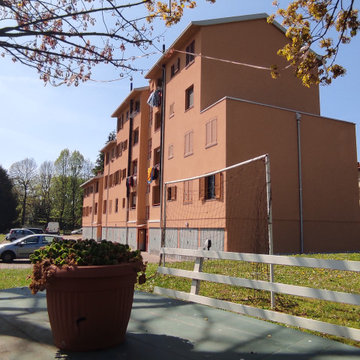
This is an example of a large modern brown exterior in Milan with four or more storeys, concrete fiberboard siding, a gable roof, a tile roof and a brown roof.
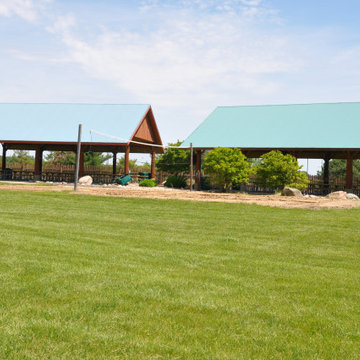
Existing park with no blueprints for underground utilities. We had to dig by hand to install 30,000 ft. of wire for 80 speakers. The sound improvement allowed the park to be ranked #2 in the nation from #4 and they get a lot of positive feed back from their guests.

Extension and refurbishment of a semi-detached house in Hern Hill.
Extensions are modern using modern materials whilst being respectful to the original house and surrounding fabric.
Views to the treetops beyond draw occupants from the entrance, through the house and down to the double height kitchen at garden level.
From the playroom window seat on the upper level, children (and adults) can climb onto a play-net suspended over the dining table.
The mezzanine library structure hangs from the roof apex with steel structure exposed, a place to relax or work with garden views and light. More on this - the built-in library joinery becomes part of the architecture as a storage wall and transforms into a gorgeous place to work looking out to the trees. There is also a sofa under large skylights to chill and read.
The kitchen and dining space has a Z-shaped double height space running through it with a full height pantry storage wall, large window seat and exposed brickwork running from inside to outside. The windows have slim frames and also stack fully for a fully indoor outdoor feel.
A holistic retrofit of the house provides a full thermal upgrade and passive stack ventilation throughout. The floor area of the house was doubled from 115m2 to 230m2 as part of the full house refurbishment and extension project.
A huge master bathroom is achieved with a freestanding bath, double sink, double shower and fantastic views without being overlooked.
The master bedroom has a walk-in wardrobe room with its own window.
The children's bathroom is fun with under the sea wallpaper as well as a separate shower and eaves bath tub under the skylight making great use of the eaves space.
The loft extension makes maximum use of the eaves to create two double bedrooms, an additional single eaves guest room / study and the eaves family bathroom.
5 bedrooms upstairs.
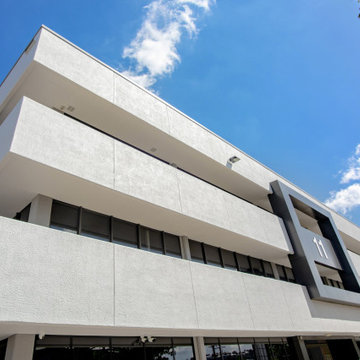
This project originated as a referral from my painter. I was asked to provide concepts for the external colour scheme for a dash render 1980s commercial office building. My vision for this building was for it to stand out from the crowd. Sitting high on a hill and visible from several major thoroughfares, it needed to represent a glistening jewel in the neighbourhood.
The building has balconies encompassing each level on all facades, creating a variety of depth of view. Playing with light and dark in the context of the foreground and background I came up with a selection of colour schemes from which to choose. The selected Woodlands scheme incorporates a dark, warm-based grey applied to the external building background and a contrast warm white on the balcony walls in the foreground. All service doors, grilles and downpipes were painted in wall colour to allow the feature to be the foreground balconies, which represented crisp white ribbons wrapping around the building.
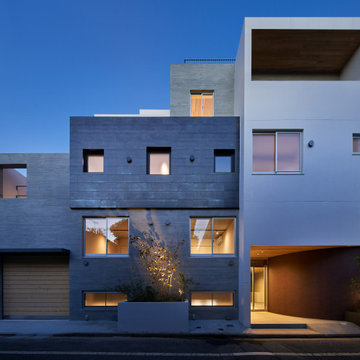
This is an example of a large contemporary concrete grey apartment exterior in Tokyo with four or more storeys and a flat roof.
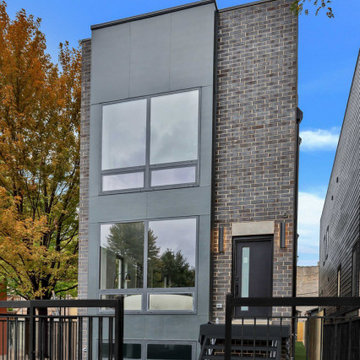
Expansive midcentury brick grey house exterior in Chicago with four or more storeys and board and batten siding.
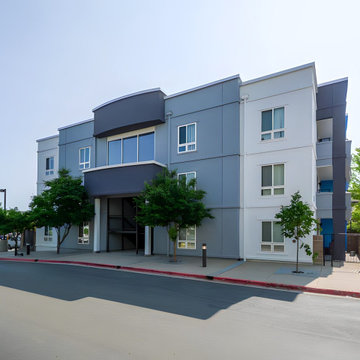
ROI ByDesign l Multifamily Exterior Remodel, Modern Exterior Design Scheme, Apartment Renovation,
This is an example of an expansive contemporary stucco grey apartment exterior in Salt Lake City with four or more storeys and a flat roof.
This is an example of an expansive contemporary stucco grey apartment exterior in Salt Lake City with four or more storeys and a flat roof.
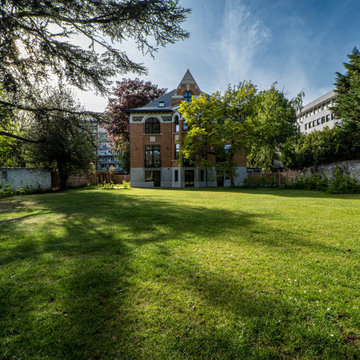
Cette maison bourgeoise lilloise a été divisée en 5 appartements. Ici nous vous présentons ceux qui ont été meublés en vue d'une location saisonnière Airbnb.
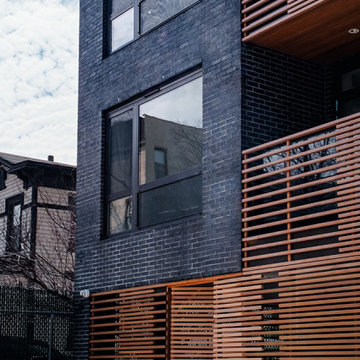
Large modern grey apartment exterior in New York with four or more storeys and wood siding.
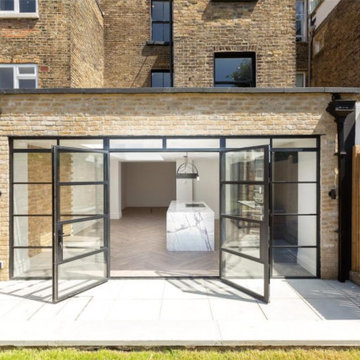
Large contemporary brick beige townhouse exterior in London with four or more storeys.
Exterior Design Ideas with Four or More Storeys
8