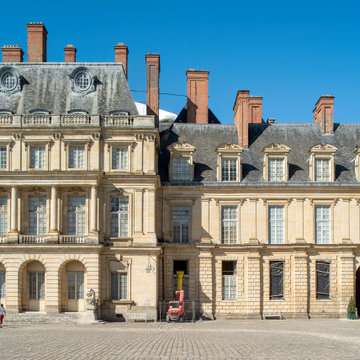All Siding Materials Exterior Design Ideas with Four or More Storeys
Refine by:
Budget
Sort by:Popular Today
61 - 80 of 1,210 photos
Item 1 of 3
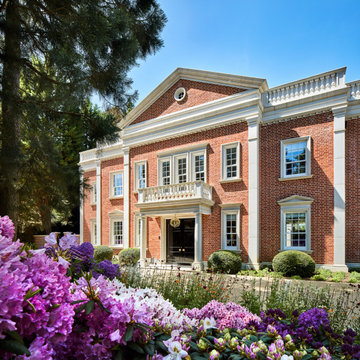
Photo of an expansive traditional brick red house exterior in London with four or more storeys.

Inspiration for an expansive modern concrete apartment exterior in Detroit with four or more storeys.
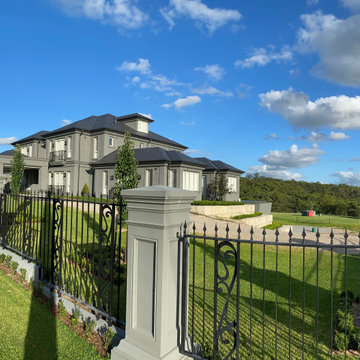
Design ideas for an expansive country exterior in Sydney with four or more storeys and painted brick siding.
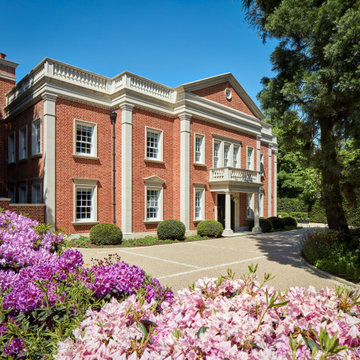
A stunning 22,000 sq ft eight bedroom family home set in a private estate in Kent. Traditional and elegant, and featuring an incredible marble entrance hall, statement chandelier and a wonderful curved marble staircase.
Gold is the predominant colour throughout the property which gives a feeling of grandeur and opulence. The attention to detail and workmanship by the Mormac team is to an exceptionally high standard. The property features all the hallmarks of a historic home such as the fine dining room with gold leaf ceiling, drawing room with antique fireplace, library/study, cloakrooms, and staff accommodation. The property enjoys a number of amenities such as residential lift, car lift, turntable, and an incredible 8000 sq ft basement.
The leisure facilities include a stunning indoor swimming pool, tennis court, sauna, steam room, cinema, yoga area, gymnasium, complete with entertainment area for over 200 people, perfect for accommodating large family gatherings and parties. The centre piece is a spectacular bar area complete with a wine cellar and a contemporary statement chandelier. Outside there is a sunken courtyard with a dazzling water feature. This is a property we are very proud to include in our portfolio of exceptional builds.
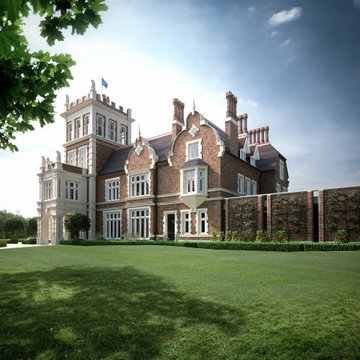
Country living in the middle of Hampstead Heath, combining the classic with the contemporary
Collaboration in ´Athlone House´ Restoration & Etension project by SHH

Make a bold style statement with these timeless stylish fiber cement boards in white and mustard accents.
Photo of an expansive modern multi-coloured apartment exterior in Seattle with four or more storeys, concrete fiberboard siding, a flat roof, a mixed roof, a white roof and board and batten siding.
Photo of an expansive modern multi-coloured apartment exterior in Seattle with four or more storeys, concrete fiberboard siding, a flat roof, a mixed roof, a white roof and board and batten siding.
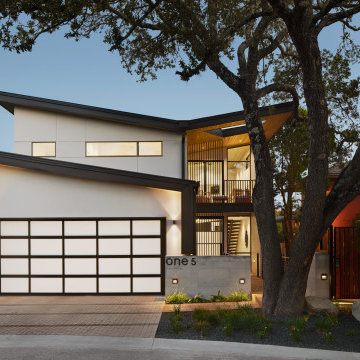
Design ideas for a mid-sized modern stucco white house exterior in Austin with four or more storeys, a butterfly roof, a metal roof and a black roof.
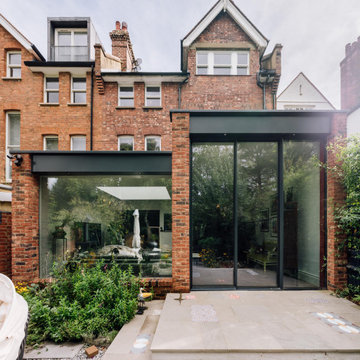
Design ideas for a contemporary brick townhouse exterior in London with four or more storeys.
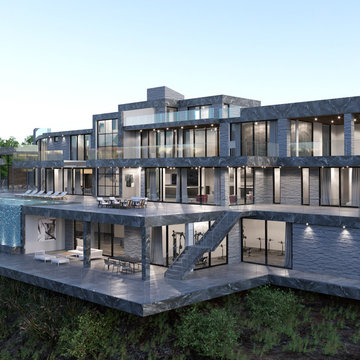
Photo of an expansive modern grey house exterior in Los Angeles with four or more storeys, stone veneer, a flat roof, a metal roof and a black roof.
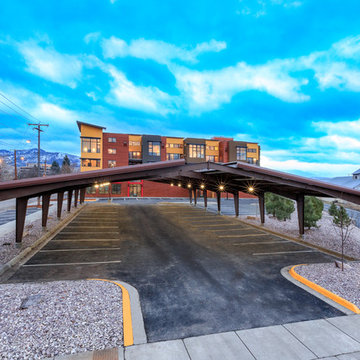
Photo of an expansive contemporary apartment exterior in Other with four or more storeys and concrete fiberboard siding.
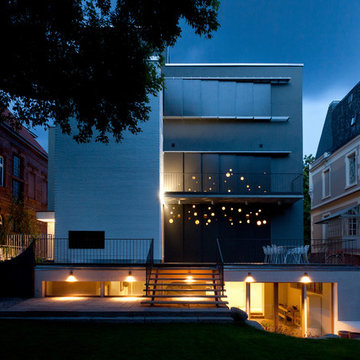
C. Dammert
Design ideas for an expansive contemporary stucco grey exterior in Other with four or more storeys and a flat roof.
Design ideas for an expansive contemporary stucco grey exterior in Other with four or more storeys and a flat roof.
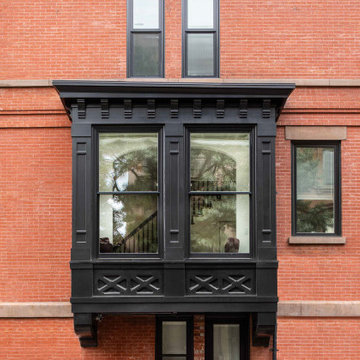
Photo of a mid-sized transitional brick brown townhouse exterior in New York with four or more storeys and a flat roof.
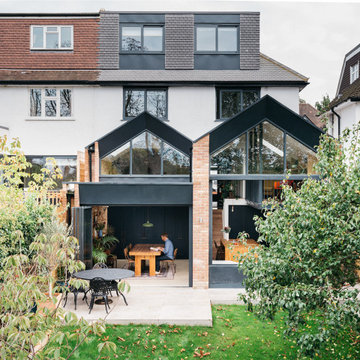
Extension and refurbishment of a semi-detached house in Hern Hill.
Extensions are modern using modern materials whilst being respectful to the original house and surrounding fabric.
Views to the treetops beyond draw occupants from the entrance, through the house and down to the double height kitchen at garden level.
From the playroom window seat on the upper level, children (and adults) can climb onto a play-net suspended over the dining table.
The mezzanine library structure hangs from the roof apex with steel structure exposed, a place to relax or work with garden views and light. More on this - the built-in library joinery becomes part of the architecture as a storage wall and transforms into a gorgeous place to work looking out to the trees. There is also a sofa under large skylights to chill and read.
The kitchen and dining space has a Z-shaped double height space running through it with a full height pantry storage wall, large window seat and exposed brickwork running from inside to outside. The windows have slim frames and also stack fully for a fully indoor outdoor feel.
A holistic retrofit of the house provides a full thermal upgrade and passive stack ventilation throughout. The floor area of the house was doubled from 115m2 to 230m2 as part of the full house refurbishment and extension project.
A huge master bathroom is achieved with a freestanding bath, double sink, double shower and fantastic views without being overlooked.
The master bedroom has a walk-in wardrobe room with its own window.
The children's bathroom is fun with under the sea wallpaper as well as a separate shower and eaves bath tub under the skylight making great use of the eaves space.
The loft extension makes maximum use of the eaves to create two double bedrooms, an additional single eaves guest room / study and the eaves family bathroom.
5 bedrooms upstairs.
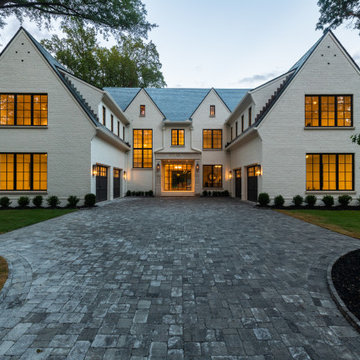
Photo of a transitional brick white house exterior in Atlanta with four or more storeys.
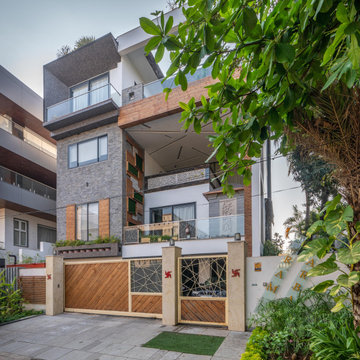
Inspiration for an asian grey house exterior in Hyderabad with four or more storeys and mixed siding.
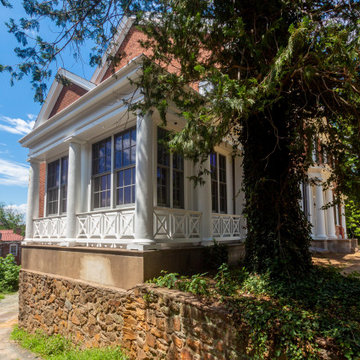
Large traditional brick red house exterior in Other with four or more storeys and a hip roof.

Rear exterior looking back towards the house from the small walled garden.
Inspiration for a large eclectic brick townhouse exterior in London with four or more storeys, a gable roof, a tile roof and a blue roof.
Inspiration for a large eclectic brick townhouse exterior in London with four or more storeys, a gable roof, a tile roof and a blue roof.

The master suite has a top floor balcony where we added a green glass guardrail to match the green panels on the facade.
This is an example of a small modern grey townhouse exterior in Boston with four or more storeys, wood siding, a gambrel roof, a mixed roof, a grey roof and clapboard siding.
This is an example of a small modern grey townhouse exterior in Boston with four or more storeys, wood siding, a gambrel roof, a mixed roof, a grey roof and clapboard siding.
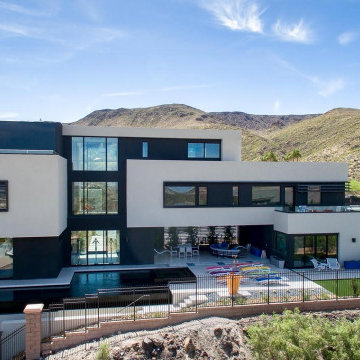
Design ideas for an expansive modern stucco white house exterior in Las Vegas with four or more storeys, a flat roof and a white roof.
All Siding Materials Exterior Design Ideas with Four or More Storeys
4
