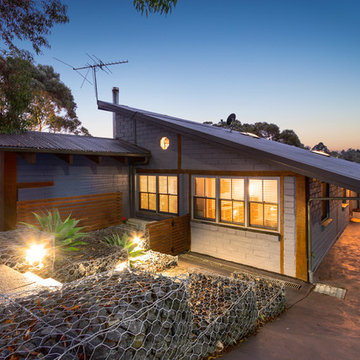Exterior Design Ideas with Metal Siding and a Gambrel Roof
Refine by:
Budget
Sort by:Popular Today
41 - 58 of 58 photos
Item 1 of 3
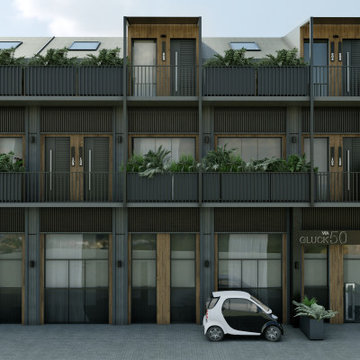
Il progetto di affitto a breve termine di un appartamento commerciale di lusso. Cosa è stato fatto: Un progetto completo per la ricostruzione dei locali. L'edificio contiene 13 appartamenti simili. Lo spazio di un ex edificio per uffici a Milano è stato completamente riorganizzato. L'altezza del soffitto ha permesso di progettare una camera da letto con la zona TV e uno spogliatoio al livello inferiore, dove si accede da una scala graziosa. Il piano terra ha un ingresso, un ampio soggiorno, cucina e bagno. Anche la facciata dell'edificio è stata ridisegnata. Il progetto è concepito in uno stile moderno di lusso.
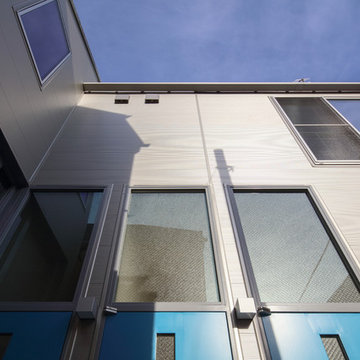
住宅が密集する狭小地に計画された重層長屋
Design ideas for a small modern two-storey grey apartment exterior in Tokyo with metal siding, a gambrel roof and a metal roof.
Design ideas for a small modern two-storey grey apartment exterior in Tokyo with metal siding, a gambrel roof and a metal roof.
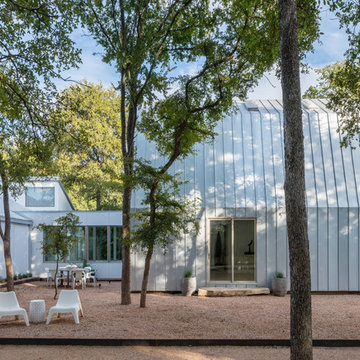
Mark Menjivar Photographer
Photo of a modern two-storey white exterior in Austin with metal siding and a gambrel roof.
Photo of a modern two-storey white exterior in Austin with metal siding and a gambrel roof.
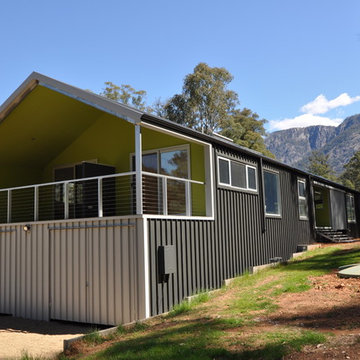
L Eyck & M Hendry
This is an example of a mid-sized industrial one-storey grey house exterior in Other with metal siding, a gambrel roof and a metal roof.
This is an example of a mid-sized industrial one-storey grey house exterior in Other with metal siding, a gambrel roof and a metal roof.
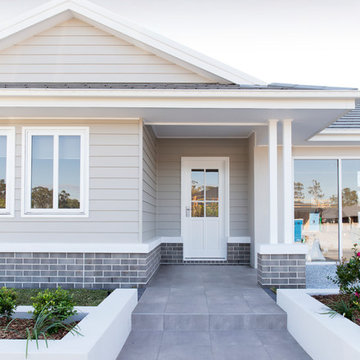
Hamptons inspired front facade of our the DRHomes Display Home at Flagstone.
Photo of a large beach style one-storey grey house exterior in Brisbane with metal siding, a gambrel roof and a tile roof.
Photo of a large beach style one-storey grey house exterior in Brisbane with metal siding, a gambrel roof and a tile roof.
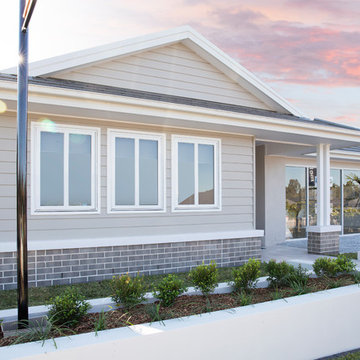
Hamptons inspired front facade of our the DRHomes Display Home at Flagstone.
Large beach style one-storey grey house exterior in Brisbane with metal siding, a gambrel roof and a tile roof.
Large beach style one-storey grey house exterior in Brisbane with metal siding, a gambrel roof and a tile roof.
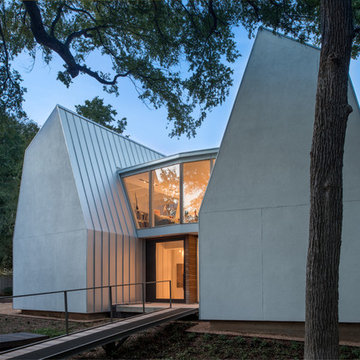
Mark Menjivar Photographer
Inspiration for a modern two-storey white exterior in Austin with metal siding and a gambrel roof.
Inspiration for a modern two-storey white exterior in Austin with metal siding and a gambrel roof.
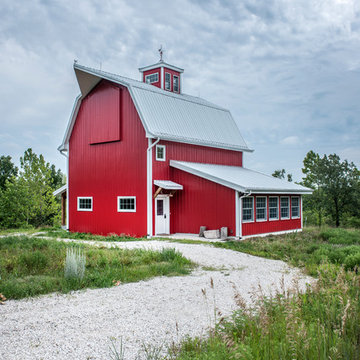
Architect: Michelle Penn, AIA This barn home is modeled after an existing Nebraska barn in Lancaster County. Heating is by passive solar design, supplemented by a geothermal radiant floor system. Cooling uses a whole house fan and a passive air flow system. The passive system is created with the cupola, windows, transoms and passive venting for cooling, rather than a forced air system. Because fresh water is not available from a well nor county water, water will be provided by rainwater harvesting. The water will be collected from a gutter system, go into a series of nine holding tanks and then go through a water filtration system to provide drinking water for the home. A greywater system will then recycle water from the sinks and showers to be reused in the toilets. Low-flow fixtures will be used throughout the home to conserve water.
Photo Credits: Jackson Studios
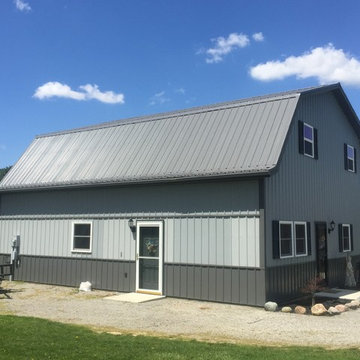
New silver metal roof on gambrel-style roof in Wooster, Ohio.
Inspiration for a traditional two-storey grey exterior in Cleveland with metal siding and a gambrel roof.
Inspiration for a traditional two-storey grey exterior in Cleveland with metal siding and a gambrel roof.
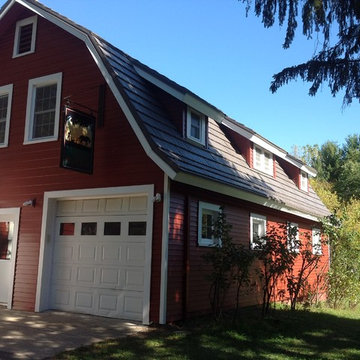
Red steel siding and gray KasselShake steel roofing have turned this old barn into a beautiful home that will keep its looks for years to come. Steel roofing and siding is durable, beautiful, and virtually maintenance-free.
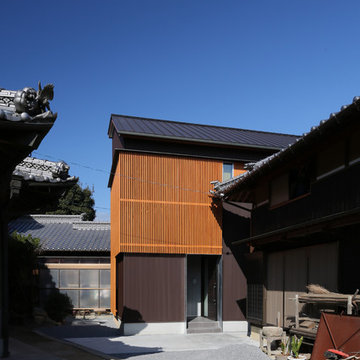
外観 南側
シンプルな格子が連続する
Small asian two-storey brown house exterior in Other with metal siding, a gambrel roof and a metal roof.
Small asian two-storey brown house exterior in Other with metal siding, a gambrel roof and a metal roof.
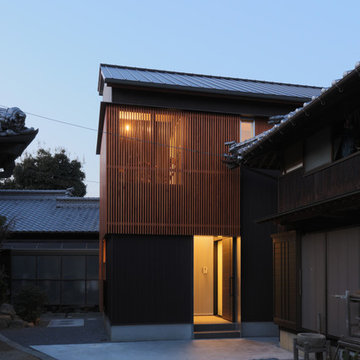
外観 南側 夕景
シンプルな格子が連続する
Inspiration for a small modern two-storey brown house exterior in Other with metal siding, a gambrel roof and a metal roof.
Inspiration for a small modern two-storey brown house exterior in Other with metal siding, a gambrel roof and a metal roof.
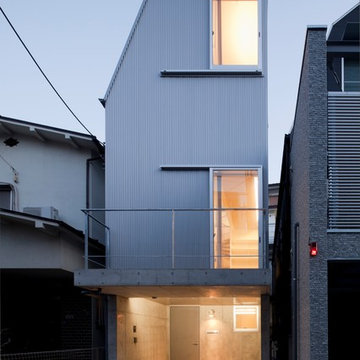
外観の夜景。
敷地の間口は、3.75m、短手のスパンは3.05m。1階前面の駐車場を、RC造とし、それ以外を木造で造っています。外壁はガルバリウム鋼板小波板のシルバー。
Photo by:吉田誠
Inspiration for a modern grey house exterior in Tokyo with metal siding, a gambrel roof and a metal roof.
Inspiration for a modern grey house exterior in Tokyo with metal siding, a gambrel roof and a metal roof.
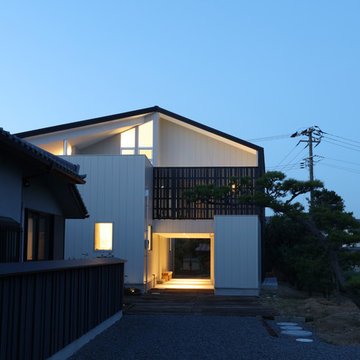
南立面 トンネル通路越しに奥の母屋に繋がる
手前の松は、前庭より移設を行って設置
Photo of a large contemporary two-storey white house exterior in Other with metal siding, a metal roof and a gambrel roof.
Photo of a large contemporary two-storey white house exterior in Other with metal siding, a metal roof and a gambrel roof.
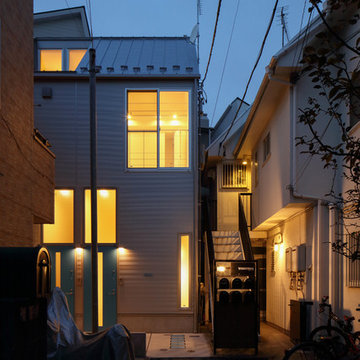
住宅が密集する狭小地に計画された重層長屋
Inspiration for a small modern two-storey grey apartment exterior in Tokyo with metal siding, a gambrel roof and a metal roof.
Inspiration for a small modern two-storey grey apartment exterior in Tokyo with metal siding, a gambrel roof and a metal roof.
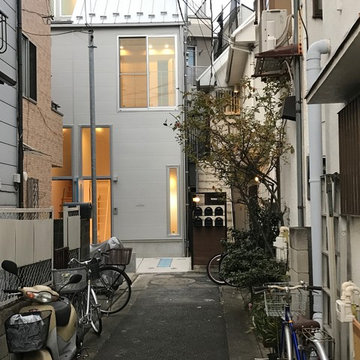
住宅が密集する狭小地に計画された重層長屋
Photo of a small modern two-storey grey apartment exterior in Tokyo with metal siding, a gambrel roof and a metal roof.
Photo of a small modern two-storey grey apartment exterior in Tokyo with metal siding, a gambrel roof and a metal roof.
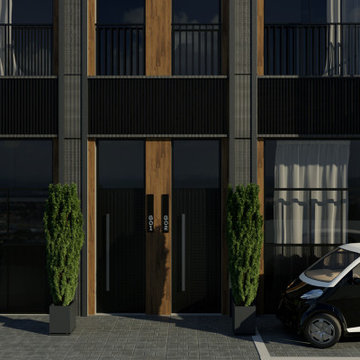
Il progetto di affitto a breve termine di un appartamento commerciale di lusso. Cosa è stato fatto: Un progetto completo per la ricostruzione dei locali. L'edificio contiene 13 appartamenti simili. Lo spazio di un ex edificio per uffici a Milano è stato completamente riorganizzato. L'altezza del soffitto ha permesso di progettare una camera da letto con la zona TV e uno spogliatoio al livello inferiore, dove si accede da una scala graziosa. Il piano terra ha un ingresso, un ampio soggiorno, cucina e bagno. Anche la facciata dell'edificio è stata ridisegnata. Il progetto è concepito in uno stile moderno di lusso.
Exterior Design Ideas with Metal Siding and a Gambrel Roof
3
